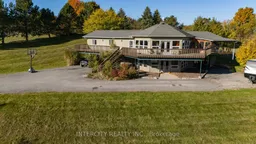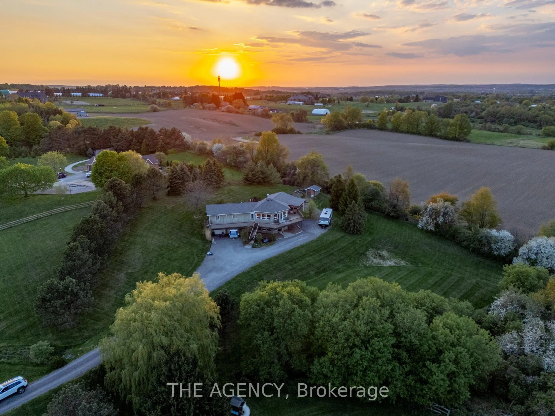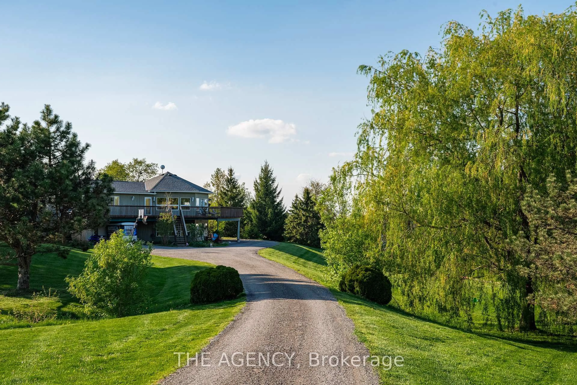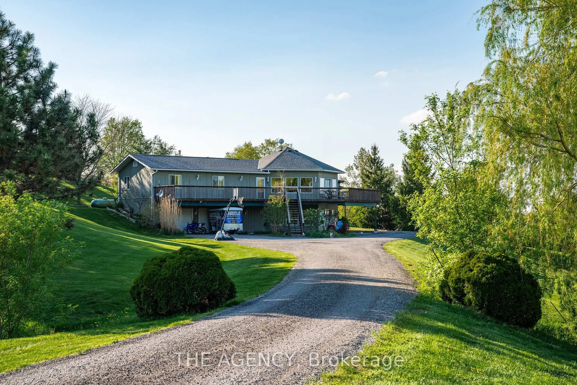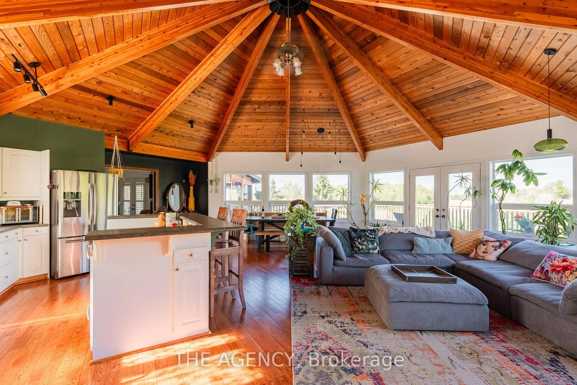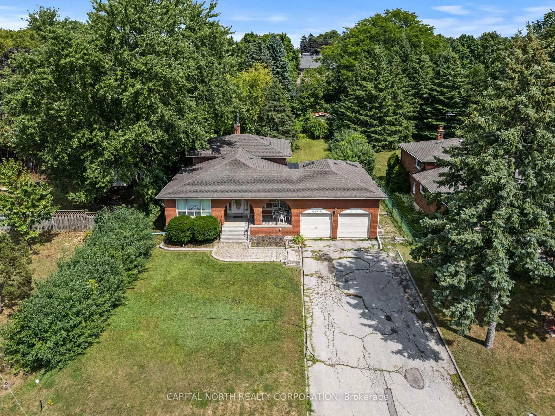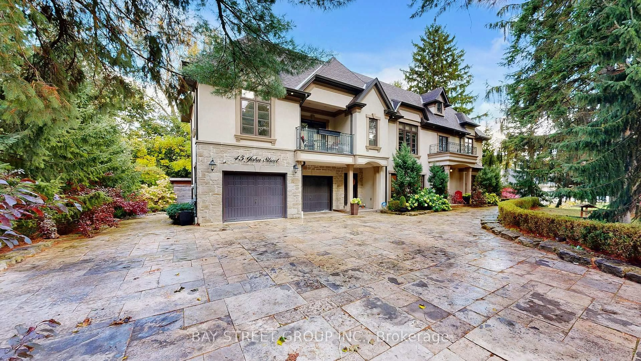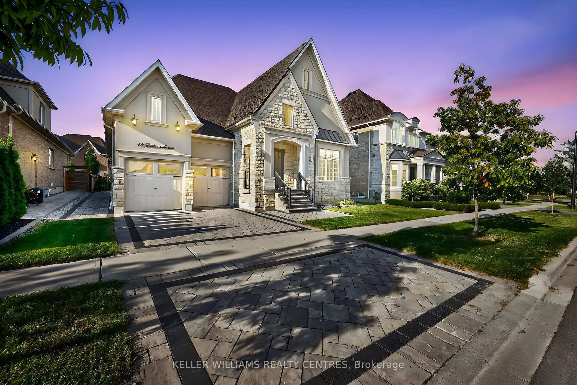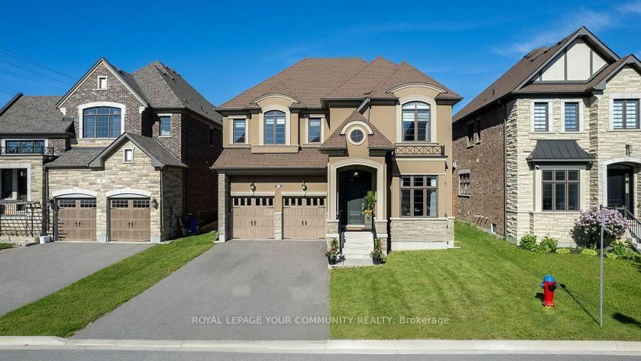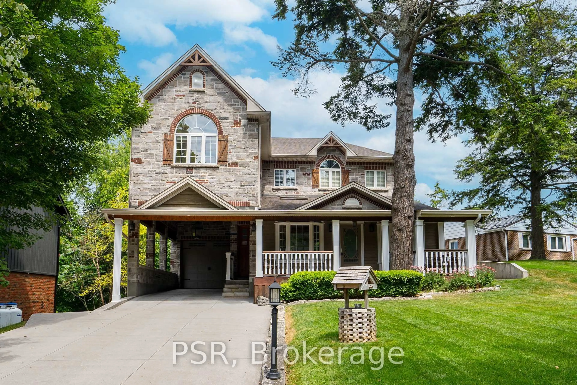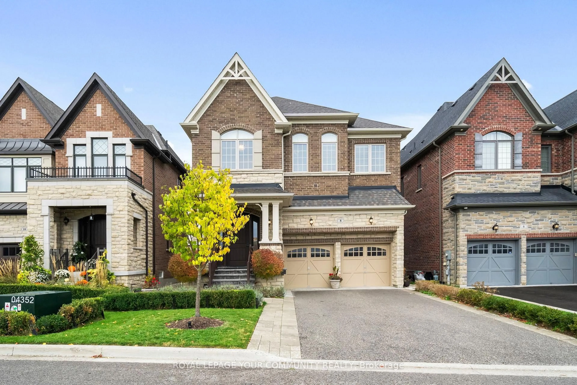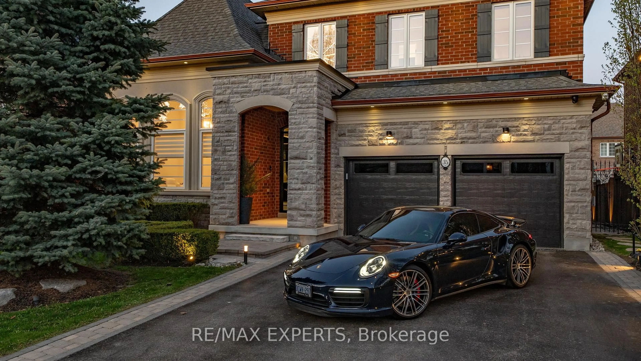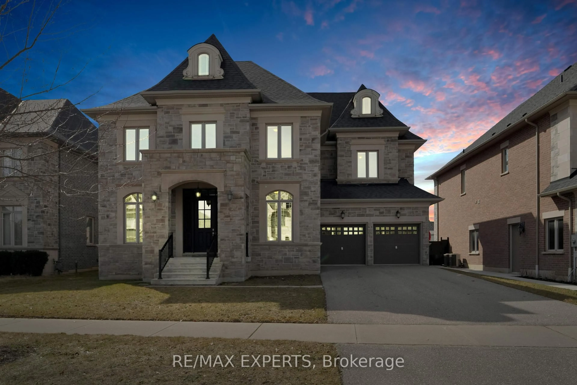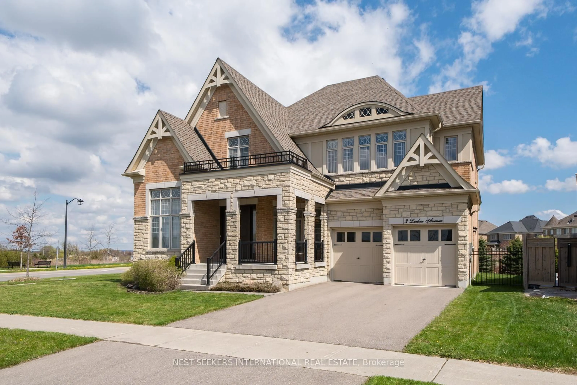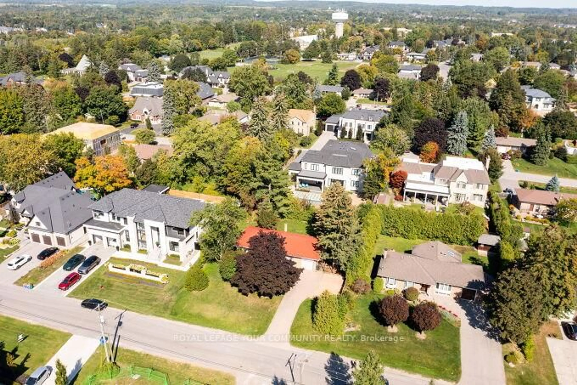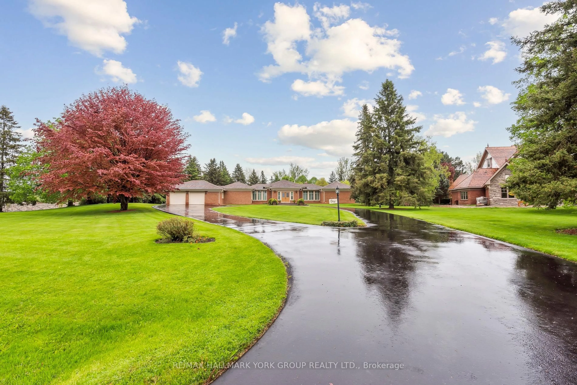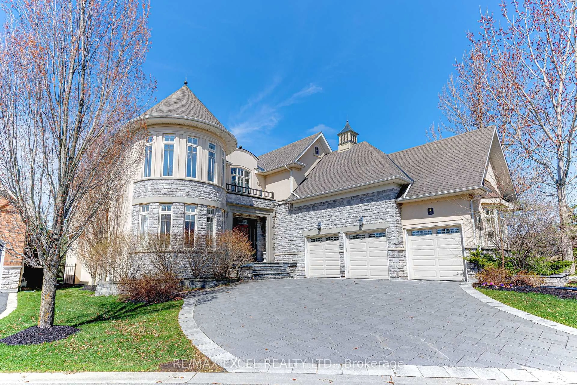5800 17th Sideroad, King, Ontario L0G 1T0
Contact us about this property
Highlights
Estimated valueThis is the price Wahi expects this property to sell for.
The calculation is powered by our Instant Home Value Estimate, which uses current market and property price trends to estimate your home’s value with a 90% accuracy rate.Not available
Price/Sqft$1,451/sqft
Monthly cost
Open Calculator

Curious about what homes are selling for in this area?
Get a report on comparable homes with helpful insights and trends.
*Based on last 30 days
Description
Set on 4.95 acres of gently rolling land with a private winding driveway, this custom residence blends timeless design with modern comfort in one of King's most sought after pockets. Featuring 3 spacious bedrooms, 4 bathrooms, a dedicated home office, and over 3,000 sq. ft. of finished living space, this raised bungalow is thoughtfully laid out for both everyday living and entertaining. The open-concept main floor is anchored by a grand great room with vaulted ceilings and seamless walkouts to an expansive deck with breathtaking panoramic views. The primary suite offers a private retreat with a walk-in closet, 4-piece ensuite, and direct access to a screened-in porch. Downstairs, a fully finished walkout basement provides generous space for a rec room, and additional entertaining. Located just minutes from Hwy 400 and surrounded by upscale estate homes, this property offers peace, privacy, and incredible potential for future growth. Furnace 2019, Filtration System 2019, Instant Water Tank 2019, Pool Table, Hot Tub, All Appliances, Washer , Dryer, All Electric Light Fixtures, All Closet Organizers, Central Air Conditioner, Roof 2015, Drilled Well and Garden Shed.
Property Details
Interior
Features
Main Floor
Dining
0.0 x 0.0hardwood floor / Large Window
Kitchen
3.33 x 7.13hardwood floor / Breakfast Bar / Stainless Steel Appl
Primary
6.5 x 3.54 Pc Bath / W/I Closet / W/O To Deck
2nd Br
3.55 x 3.34Broadloom / Closet / Window
Exterior
Features
Parking
Garage spaces 2
Garage type Attached
Other parking spaces 23
Total parking spaces 25
Property History
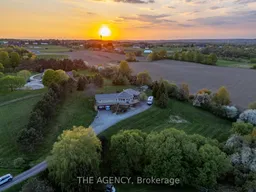 32
32