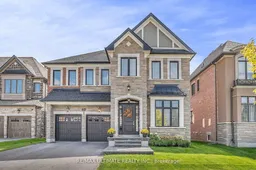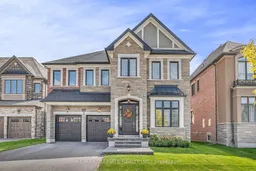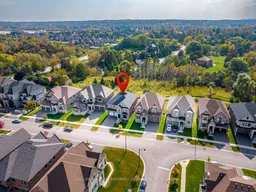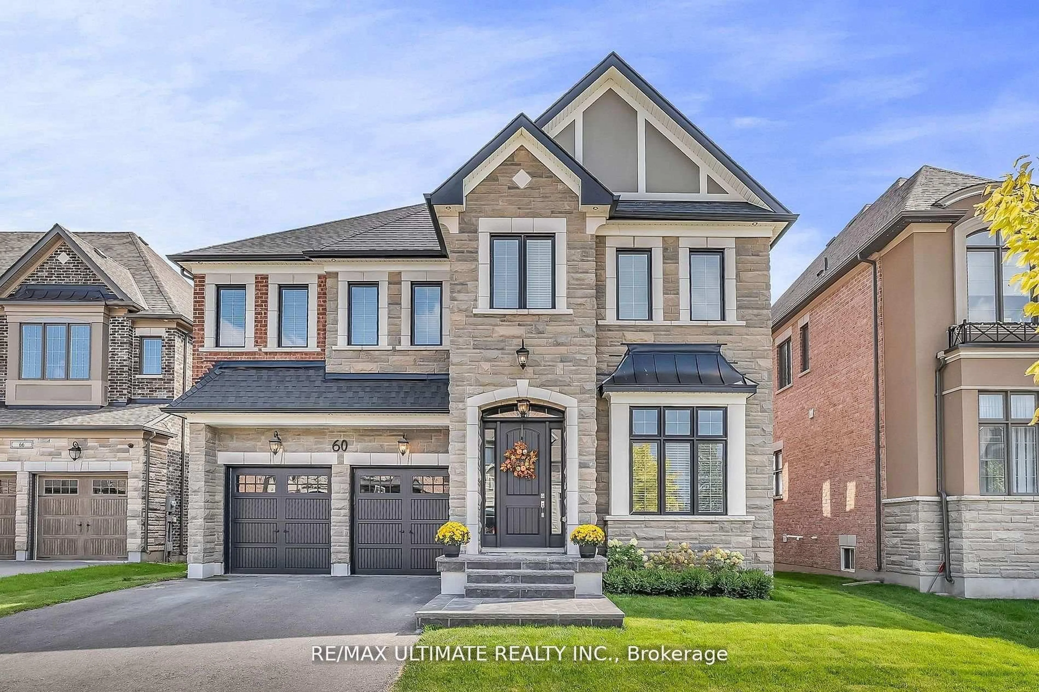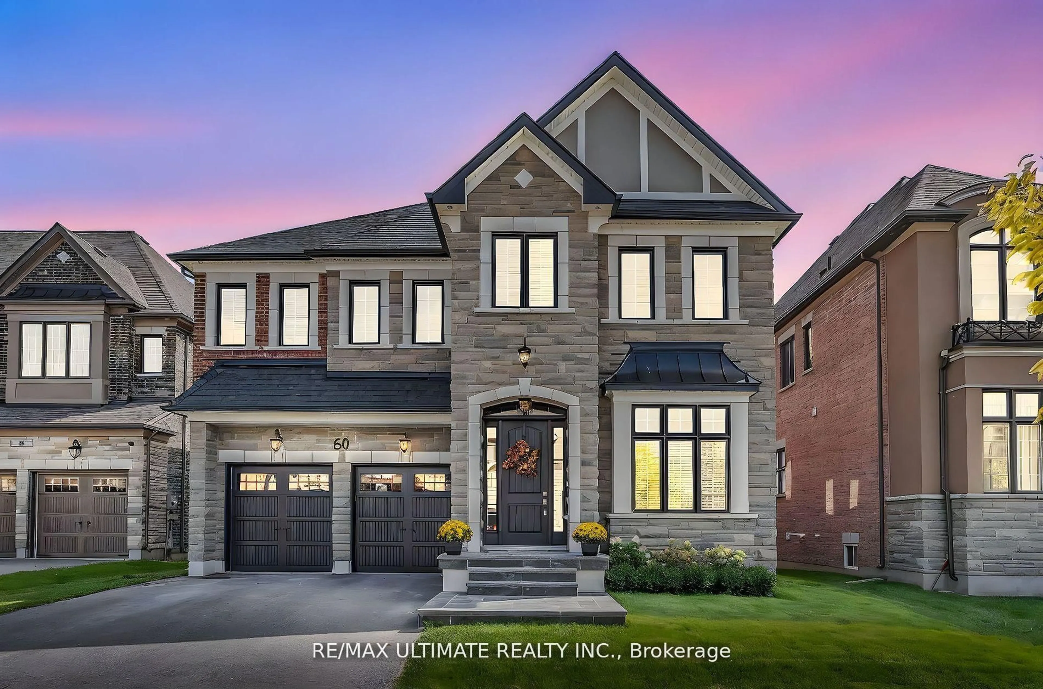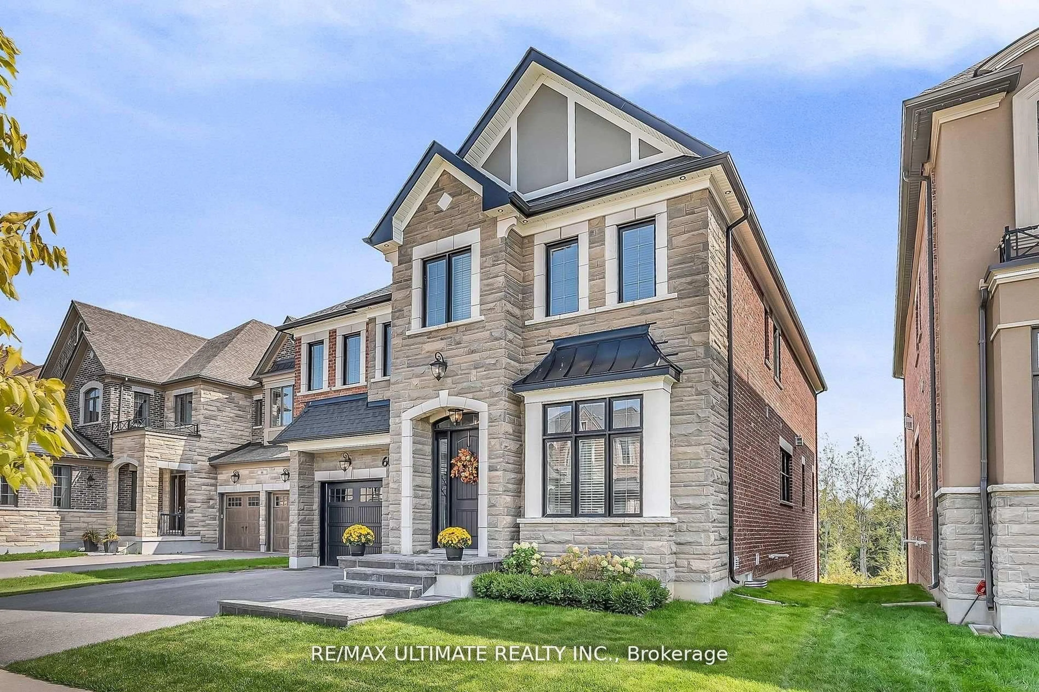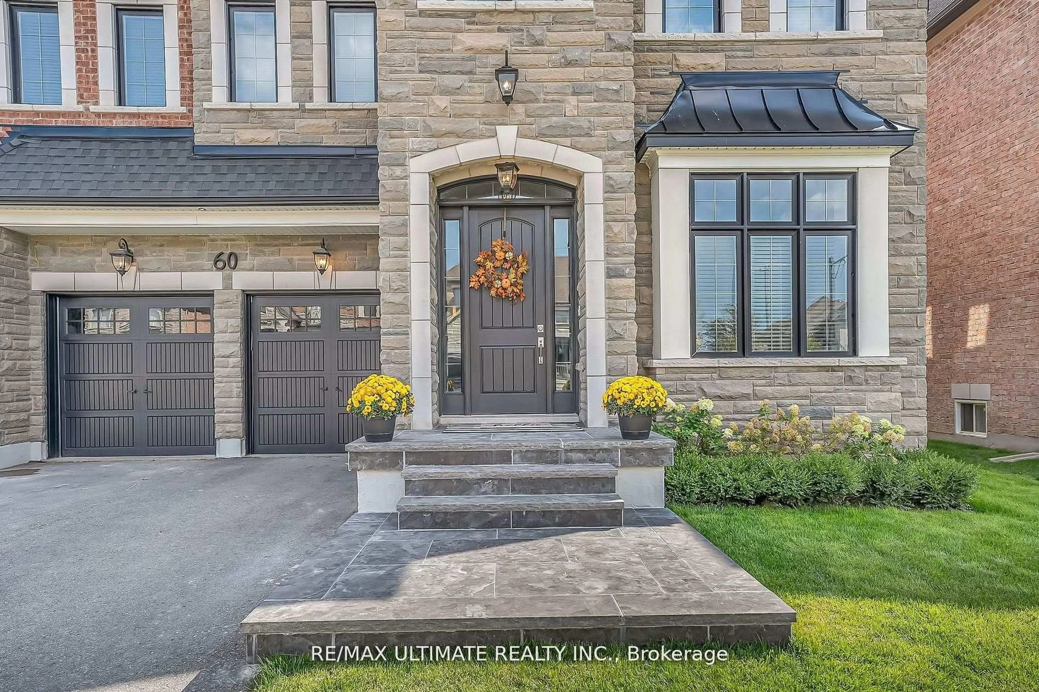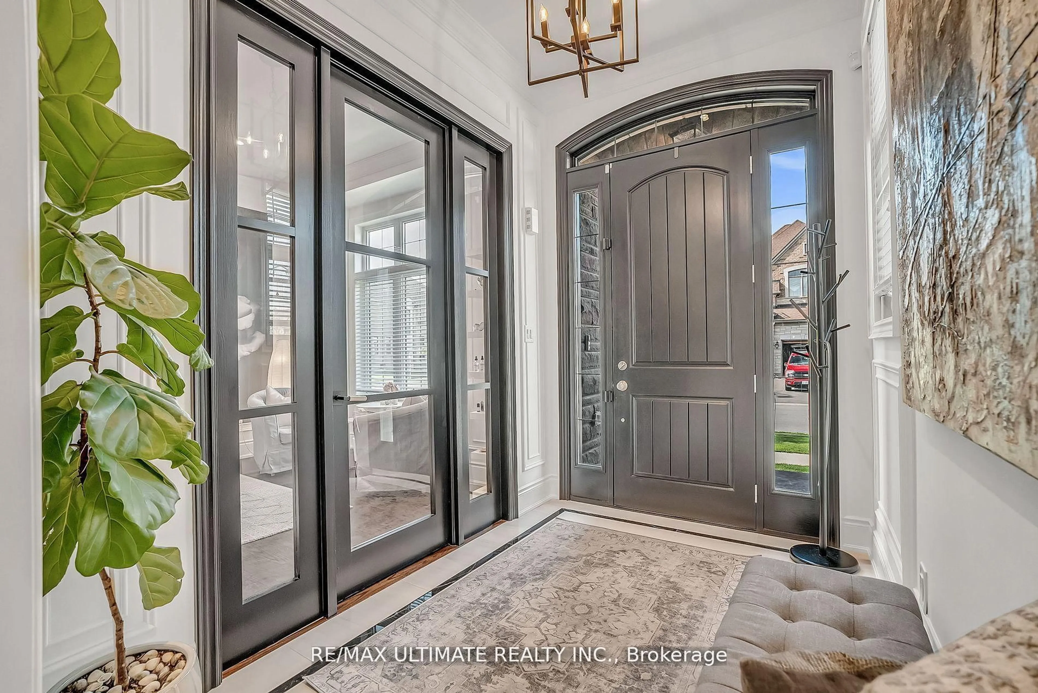60 Cairns Gate, King, Ontario L7B 0P5
Contact us about this property
Highlights
Estimated valueThis is the price Wahi expects this property to sell for.
The calculation is powered by our Instant Home Value Estimate, which uses current market and property price trends to estimate your home’s value with a 90% accuracy rate.Not available
Price/Sqft$604/sqft
Monthly cost
Open Calculator
Description
Executive sun filled luxury meets nature on a ravine lot tucked on a quiet cul de sac. Stunning just under 4000 ft2 executive home on a south-facing ravine lot with walkout lower level. Featuring 10 ft ceilings on main, 9 ft upstairs, 9ft underpinned lower, hardwood floors, and designer finishes throughout. The dream kitchen boasts quartz countertop, custom cabinetry, hidden pantry wall, servery and ample storage. Over 300k in improvements of custom upgrades and designer finishes. Open concept living room with dual-sided fireplace flows into the formal dining, perfect for entertaining. Upstairs offers a flexible family room (easily a 5th bedroom), laundry, and 4 generous bedrooms, each with its own ensuite or semi-ensuite. The primary retreat includes a spa-like ensuite, his & hers vanities with free standing tub and oversized shower. Elevator space designed in. Enjoy outdoor living on the new oversized covered Loggia overlooking the ravine w/ gas fireplace and BBQ gas line. Add a pool or fire pit to the backyard. See feature sheet for details. Minutes to Hwy 400, GO Transit, Country Day School, Villanova and Zancor Recreation details. Don't miss this must see multi-generational home.
Property Details
Interior
Features
Main Floor
Dining
3.98 x 4.85hardwood floor / Fireplace / Pot Lights
Breakfast
2.99 x 6.11hardwood floor / Open Concept / W/O To Deck
Office
3.44 x 4.67hardwood floor / Pot Lights / Glass Doors
Kitchen
3.91 x 5.43hardwood floor / Stainless Steel Appl / Centre Island
Exterior
Features
Parking
Garage spaces 2
Garage type Detached
Other parking spaces 2
Total parking spaces 4
Property History
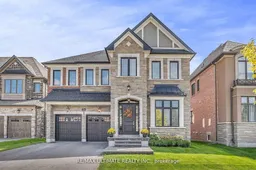 49
49