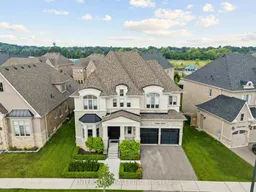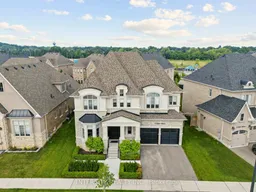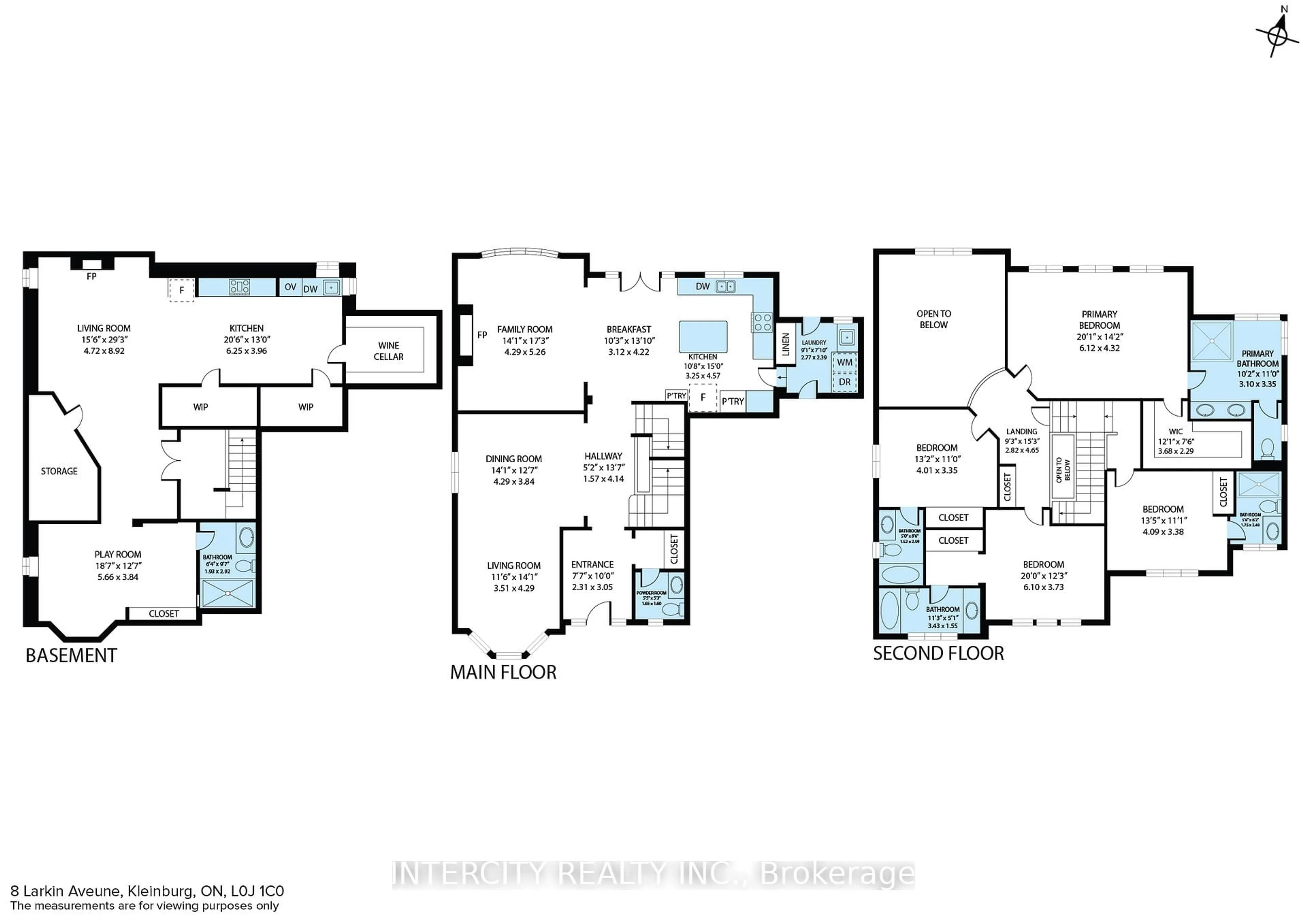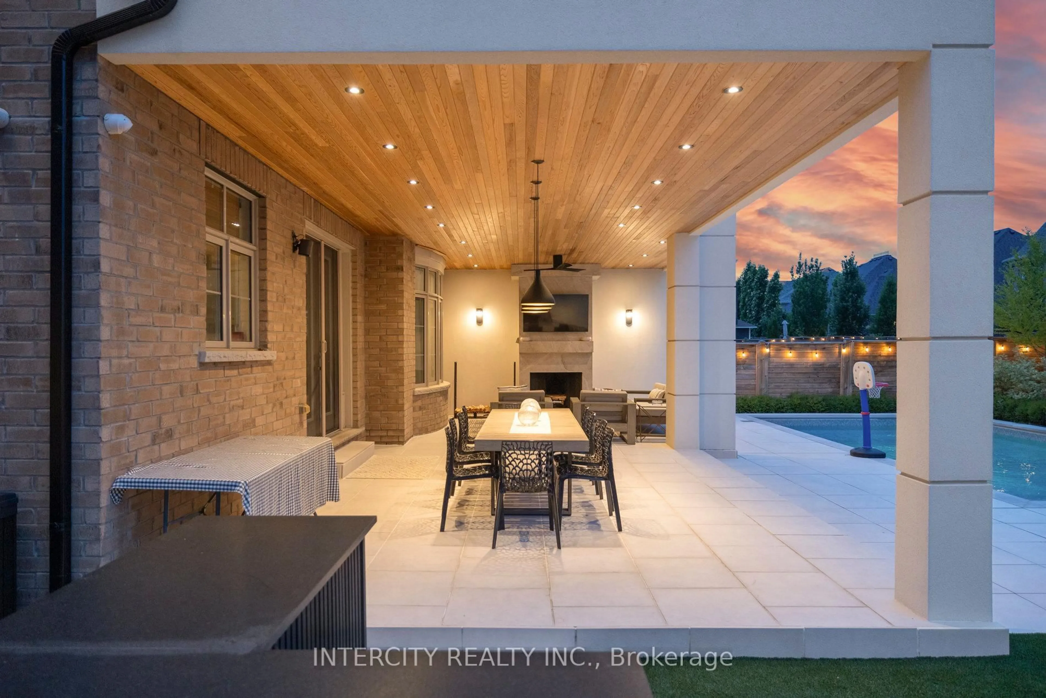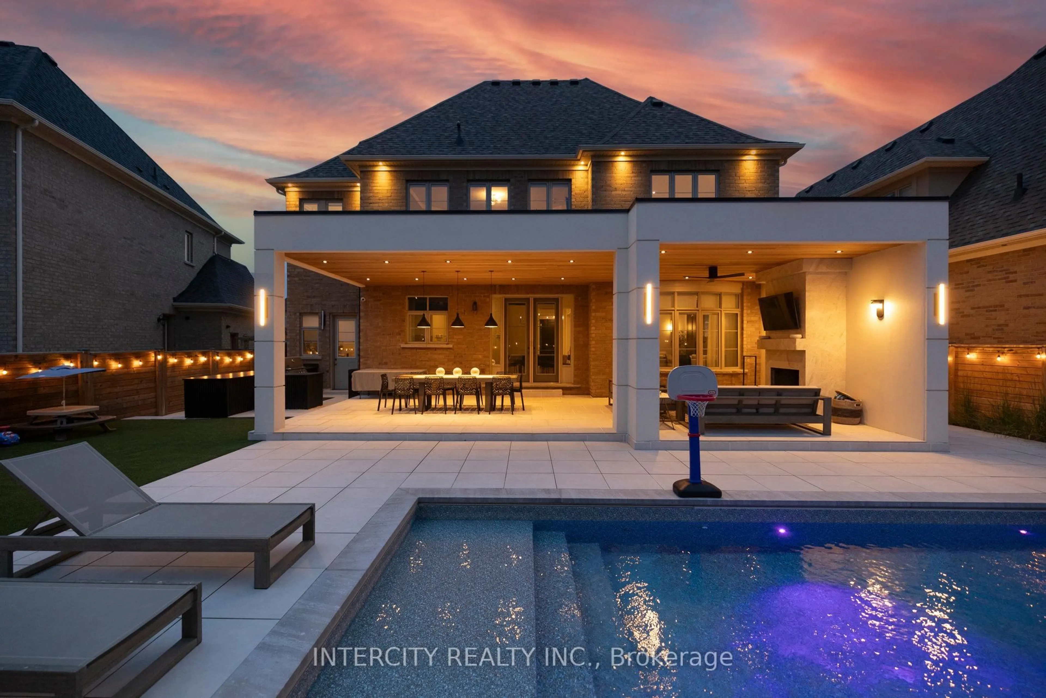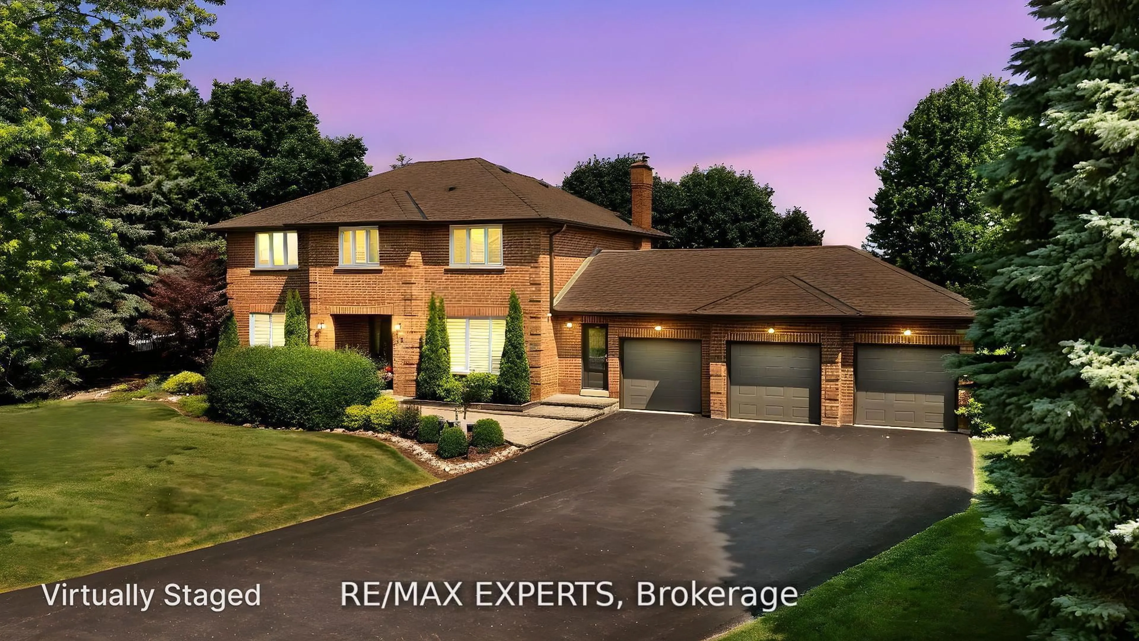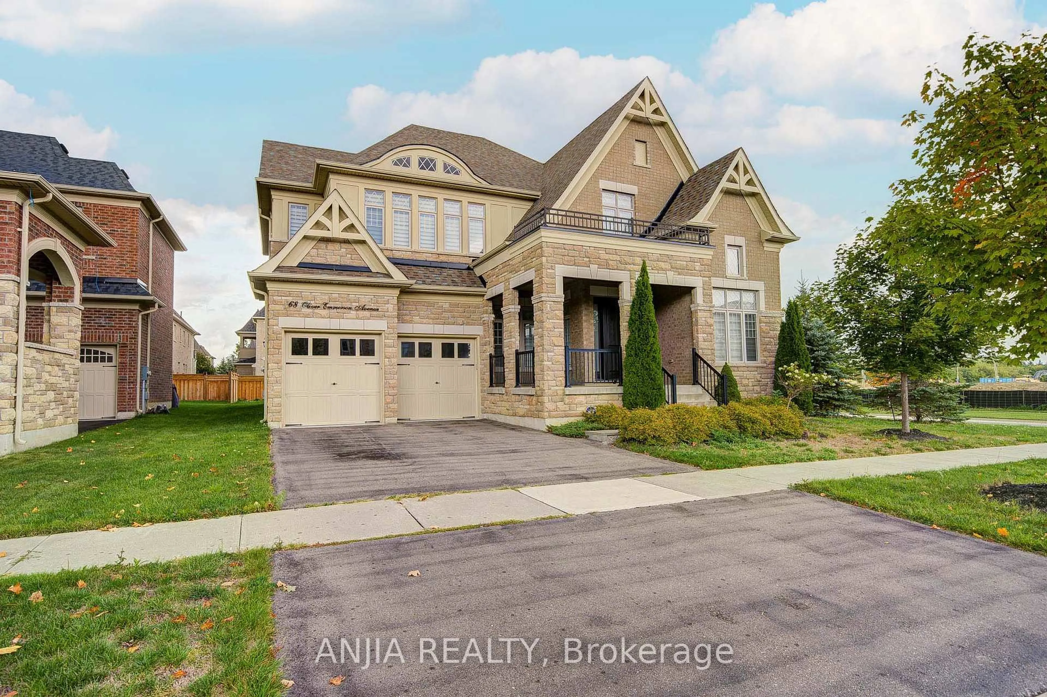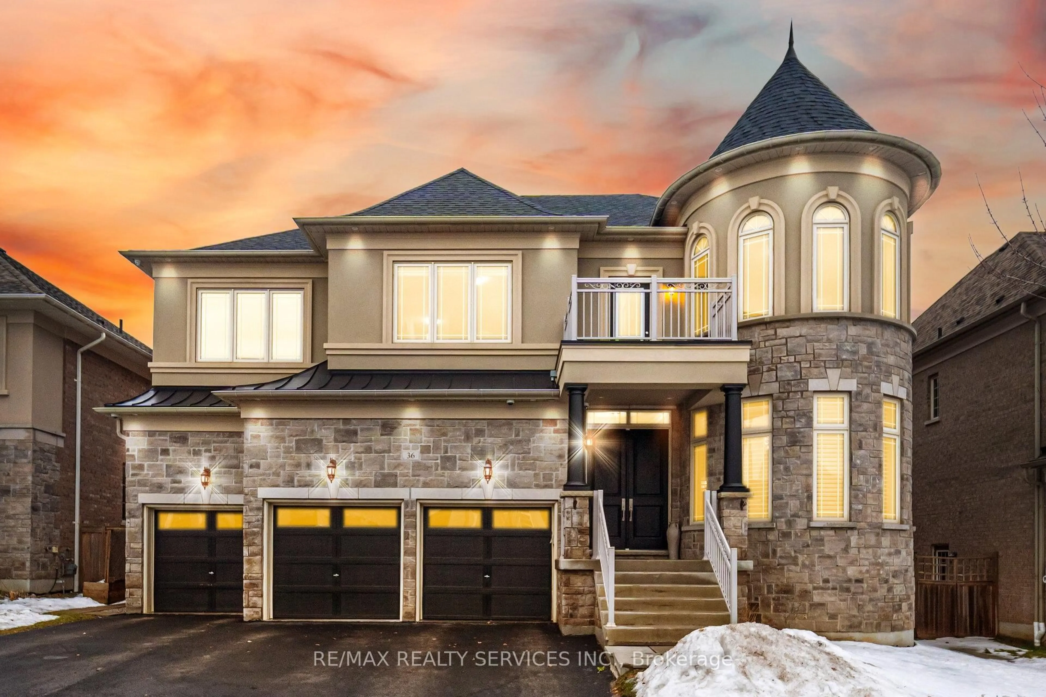8 Larkin Ave, King, Ontario L7B 0N8
Contact us about this property
Highlights
Estimated valueThis is the price Wahi expects this property to sell for.
The calculation is powered by our Instant Home Value Estimate, which uses current market and property price trends to estimate your home’s value with a 90% accuracy rate.Not available
Price/Sqft$770/sqft
Monthly cost
Open Calculator
Description
Welcome to 8 Larkin Ave, Luxury Living in Nobleton! This executive home sits on a premium 64 x 112 ft lot and offers 3,216 sq ft above grade finished plus 985 sq ft finished basement, along with over 550 sq ft of covered outdoor loggia featuring top-quality finishes throughout. Features include hardwood floors, pot lights, crown moulding's, open-to-above living room, and a chef-inspired kitchen with stainless steel appliances and large centre island. Upstairs boasts a primary suite with 4-pc ensuite & W/I closet, plus additional bedrooms each with their own ensuite. The fully finished basement includes a custom second kitchen and wine cellar. Enjoy resort-style outdoor living with an inground pool, custom loggia with built-in fireplace, outdoor living area, washroom, and shower. Located in one of Nobleton's most prestigious communities, this home is the total package.
Property Details
Interior
Features
Main Floor
Family
0.0 x 0.0hardwood floor / Pot Lights / Crown Moulding
Dining
0.0 x 0.0hardwood floor / Pot Lights / Crown Moulding
Living
0.0 x 0.0Fireplace / hardwood floor / Open Concept
Kitchen
0.0 x 0.0Stainless Steel Appl / Centre Island
Exterior
Features
Parking
Garage spaces 2
Garage type Built-In
Other parking spaces 2
Total parking spaces 4
Property History
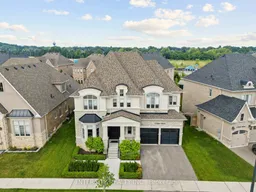 47
47