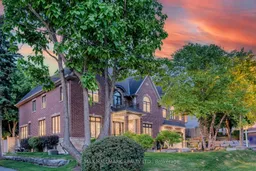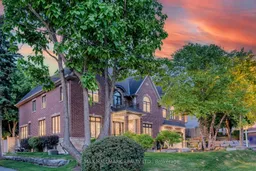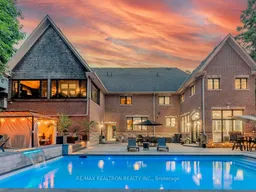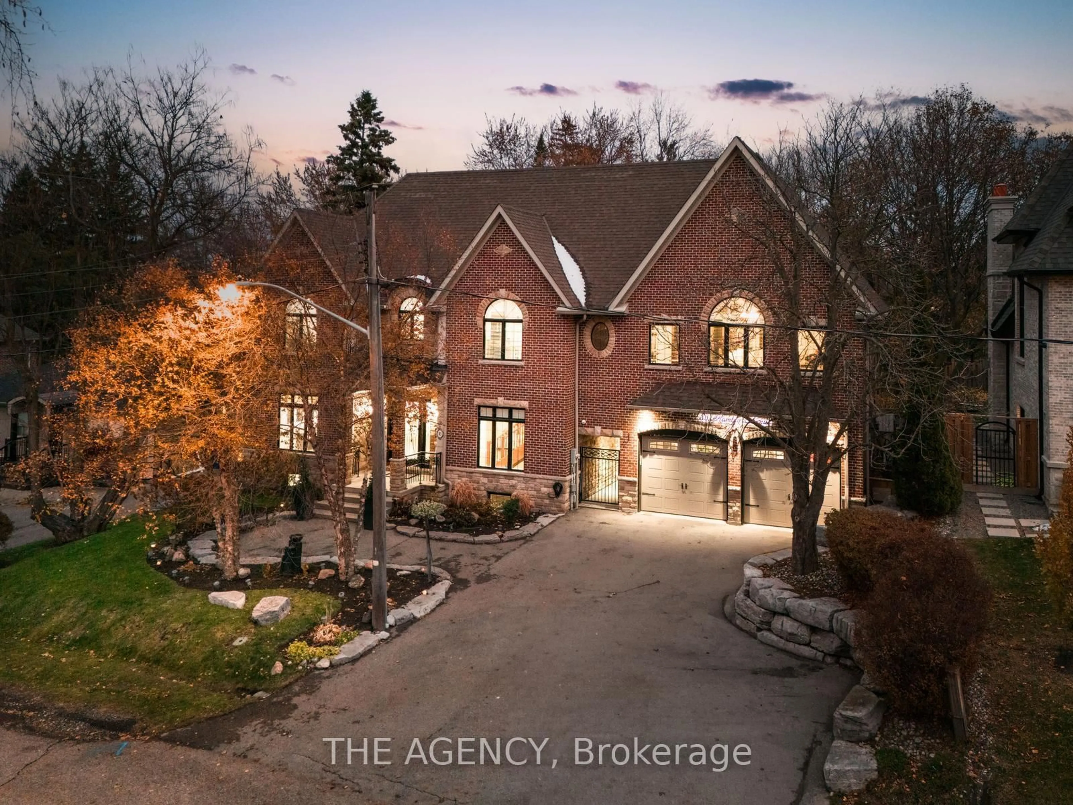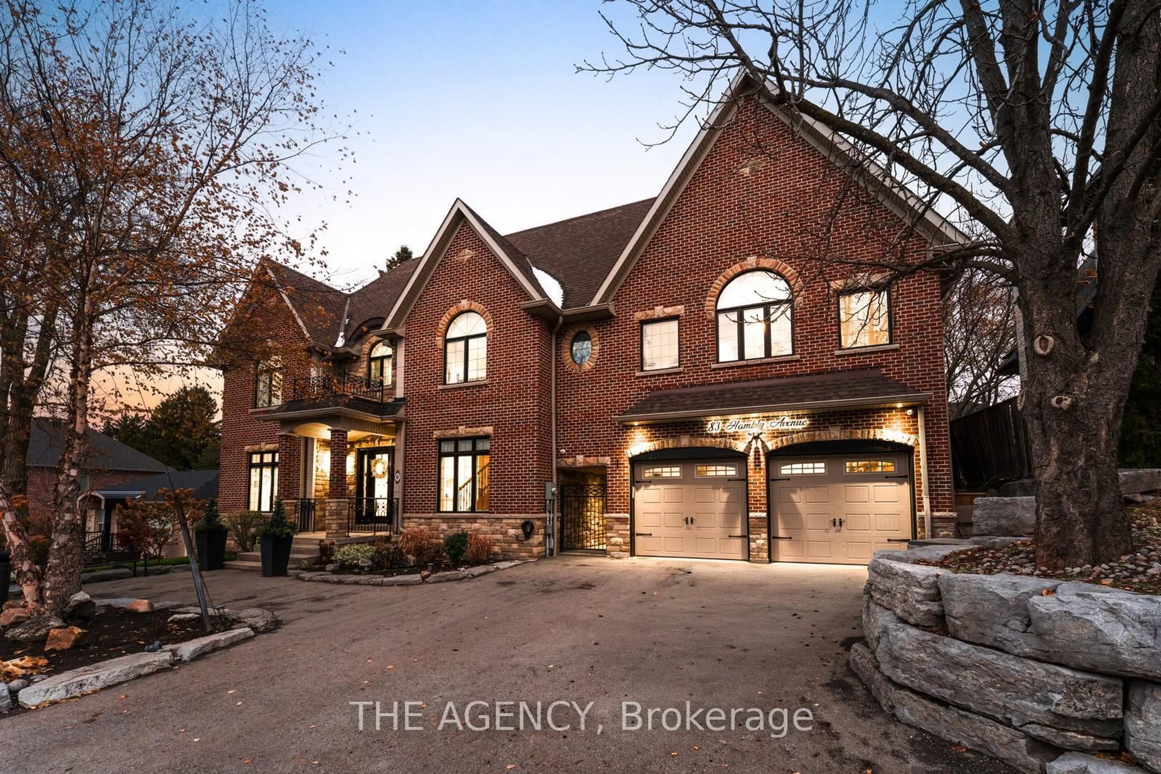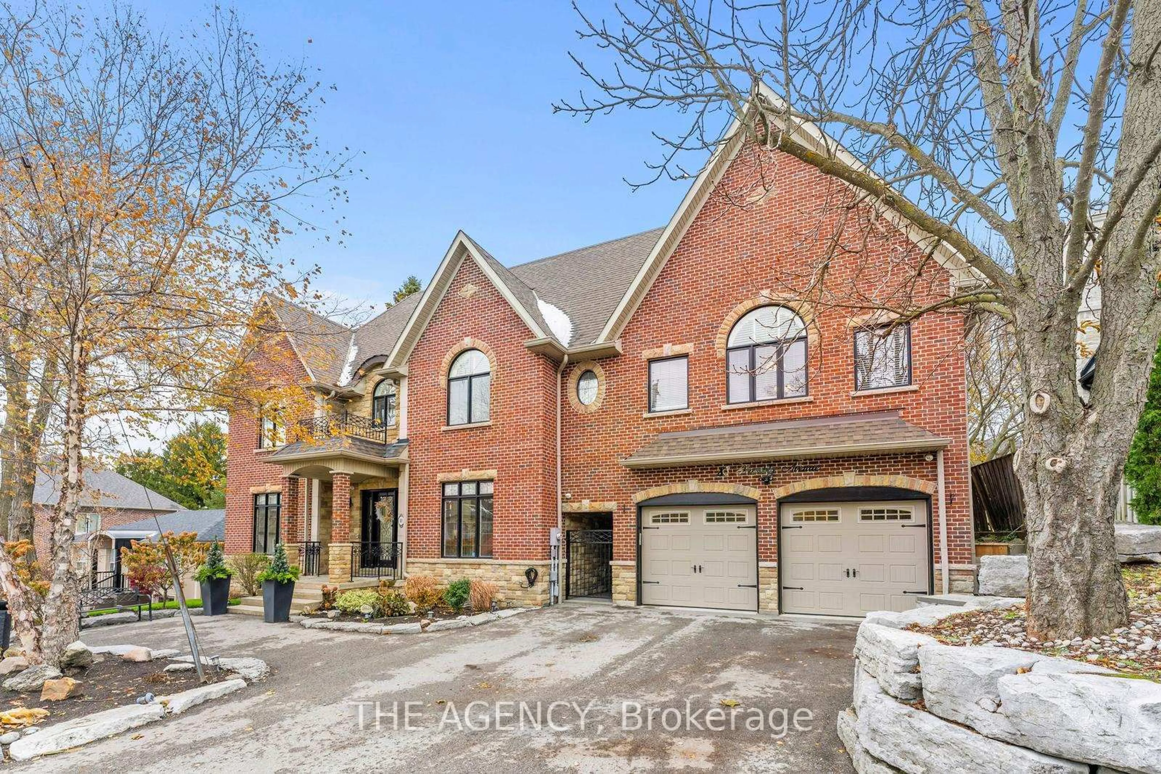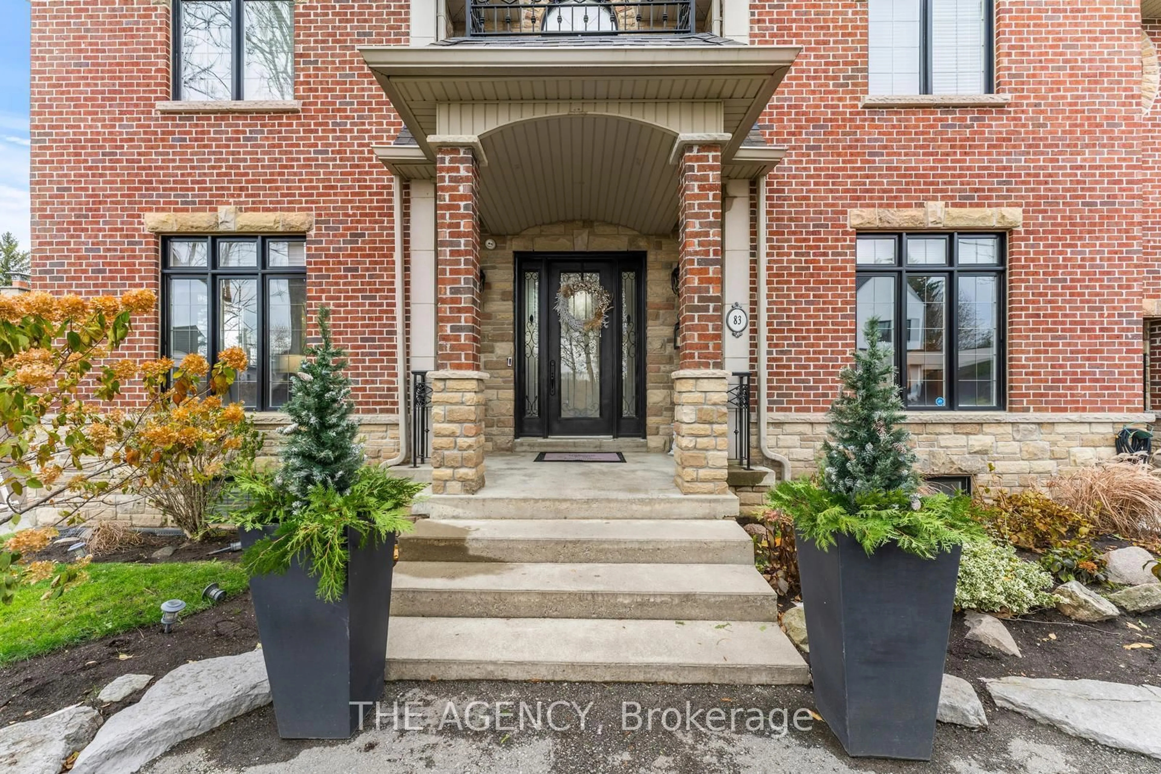83 Hambly Ave, King, Ontario L7B 1J1
Contact us about this property
Highlights
Estimated valueThis is the price Wahi expects this property to sell for.
The calculation is powered by our Instant Home Value Estimate, which uses current market and property price trends to estimate your home’s value with a 90% accuracy rate.Not available
Price/Sqft$728/sqft
Monthly cost
Open Calculator
Description
Prestigious King City Residence on a Premium 90-foot Lot! Introducing 83 Hambly Avenue, an Exceptional Custom-Built Home Located in One of King City's Most Sought after Neighbourhoods. Set on an Expansive 90 foot Property and Surrounded by Distinguished Multi million dollar Residences, This Home Offers an Unparalleled Blend of Luxury, Sophistication, and Lifestyle. Over $500,000 in Recent Upgrades Elevate This Property to a True Showpiece. The Newly Completed Chef's Kitchen Features Top tier Appliances, Including Two Wine Refrigerators, and is Complemented by Beautifully Renovated Bathrooms Throughout. The Resort inspired Backyard Showcases a Concrete Saltwater Pool With a Cascading Waterfall and Integrated Gas Fire Feature, Along With a Private, Courtyard Style Outdoor Living Area and a Fully Outfitted Outdoor Kitchen-perfect for Refined Entertaining. Designed With Hosting in Mind, the Upper Level Includes a Grand Recreation Room Complete With a Solid Wood Bar Accommodating More Than 20 Guests, as Well as a Ventilated Cedar Cigar Lounge Overlooking the Pool. High end Finishes Are Evident Throughout the Home, Including Custom Millwork, Premium Stainless Steel Appliances, and Solid Wood Flooring. The Luxurious Primary Suite Boasts a Vaulted Ceiling, an Expansive Spa like Ensuite With a Large Glass enclosed Shower, and Dual Walk in Closets. The Fully Finished Lower Level Adds Further Versatility With a Comfortable Living Area and Two Additional Bedrooms, Along With a Spacious, Well appointed Laundry Room With Built-in Cabinetry. Car Enthusiasts Will Appreciate the Four car Drive through Garage With Soaring 20 foot Ceilings, Offering Abundant Potential for Lift Installations. Ideally Situated, the Property is Within Walking Distance of Local Dining, Parks, and the Go Station, and is Only Minutes Away From Some of the Region's Finest Public and Private Schools. A Remarkable Offering in the Heart of King City luxury Living at Its Finest.
Property Details
Interior
Features
Main Floor
Kitchen
4.29 x 3.15hardwood floor / Stainless Steel Appl / Centre Island
Dining
4.06 x 4.39hardwood floor / Picture Window / Family Size Kitchen
Living
4.67 x 7.59hardwood floor / Fireplace Insert / Picture Window
Sunroom
3.89 x 3.02Exterior
Features
Parking
Garage spaces 4
Garage type Attached
Other parking spaces 4
Total parking spaces 8
Property History
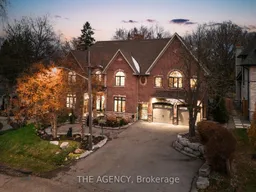 43
43