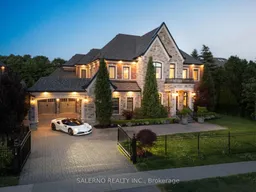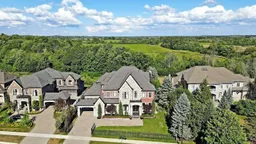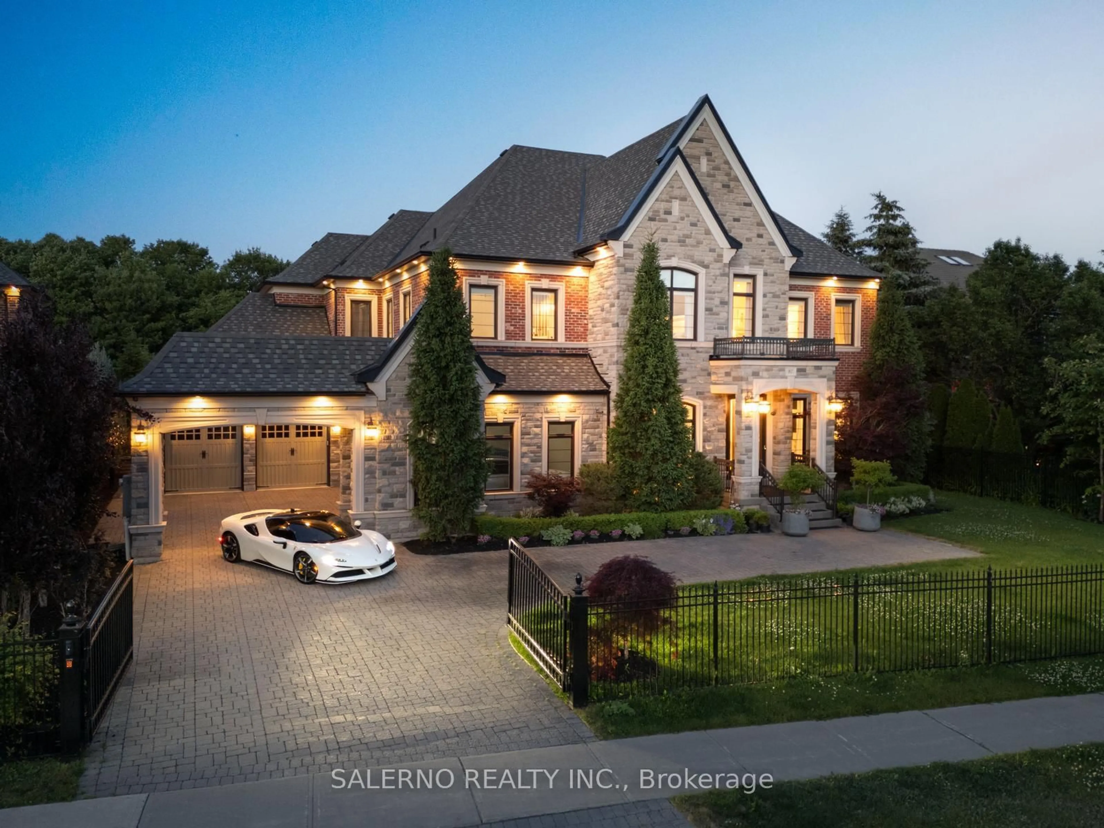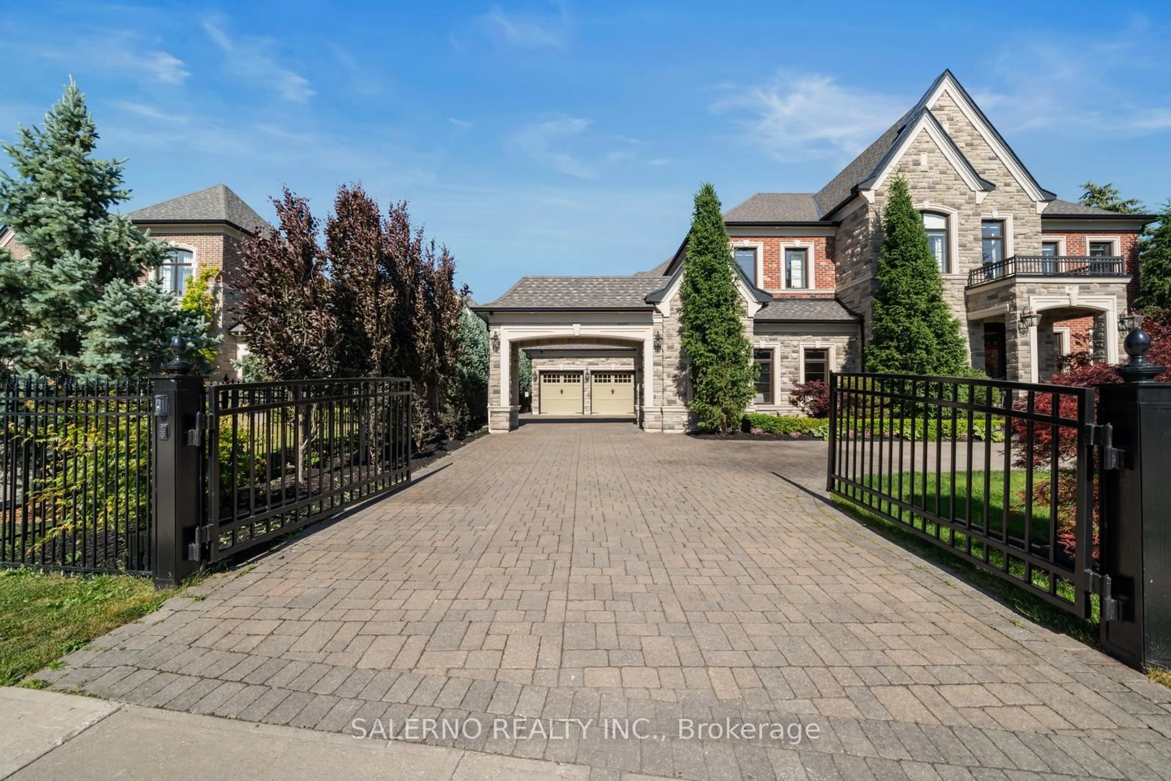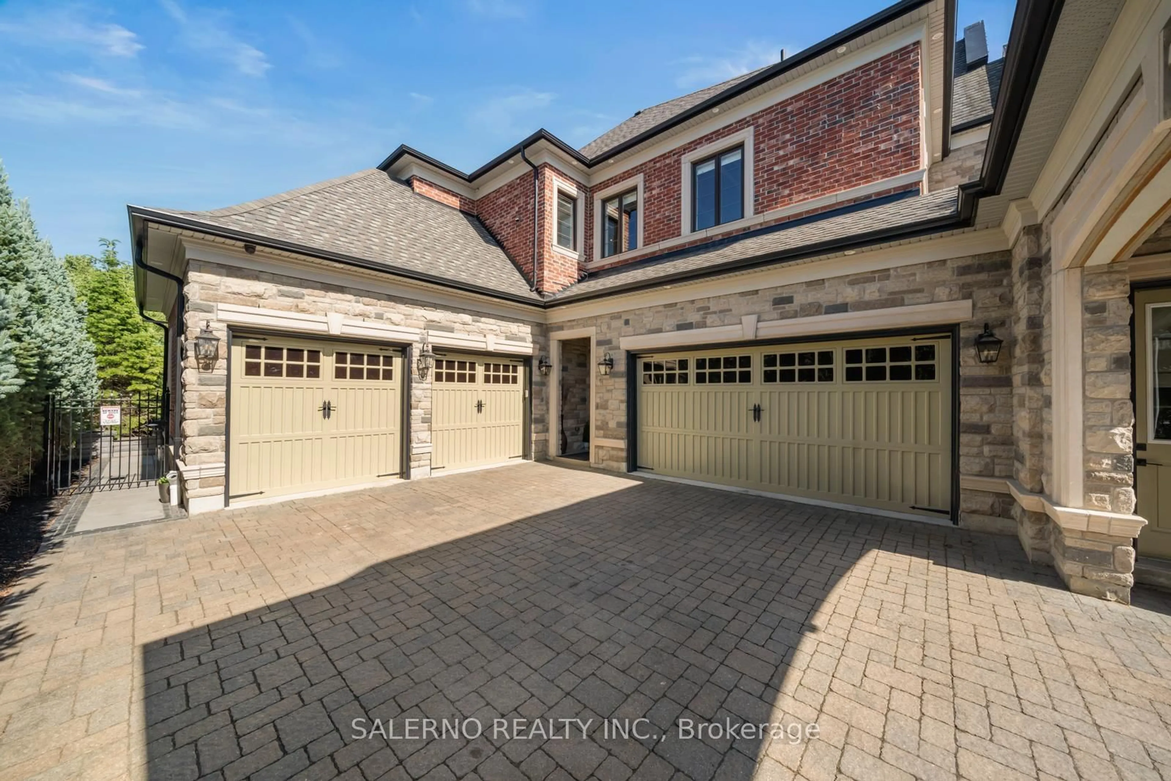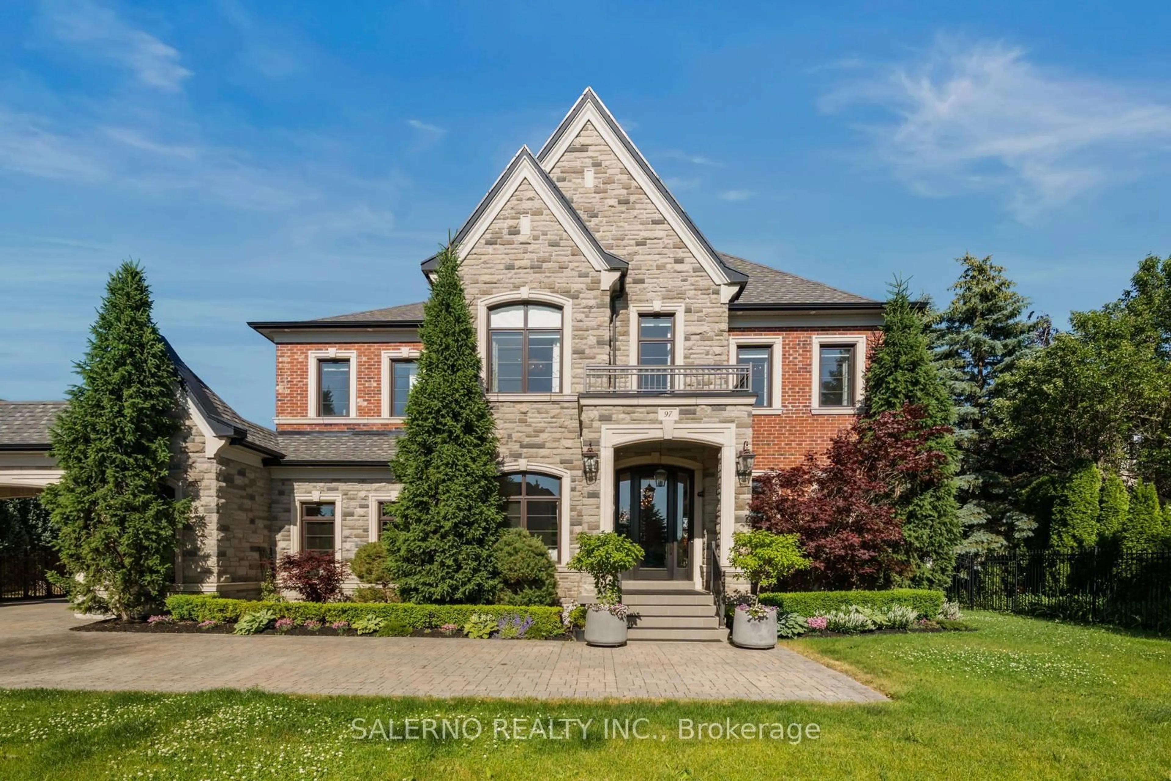97 Carmichael Cres, King, Ontario L7B 0N2
Contact us about this property
Highlights
Estimated valueThis is the price Wahi expects this property to sell for.
The calculation is powered by our Instant Home Value Estimate, which uses current market and property price trends to estimate your home’s value with a 90% accuracy rate.Not available
Price/Sqft$469/sqft
Monthly cost
Open Calculator
Description
Welcome To 97 Carmichael Cres. In King City A Fomer Custom Greenpark-Built 2017 Princess Margaret Lottery Home Featuring 5 Bedrooms, 8 Bathrooms, And 7,259 Sq.Ft Above Grade + A Fully Finished 3,805 Sq.Ft Walk-Up Basement! This Home Is Loaded With High-End Finishes Throughout. The Chefs Kitchen Showcases Premium Stainless Steel Appliances, A Large Centre Island, And A Breakfast Area Combined With A Sitting Room Overlooking The Backyard. Spacious Family Room With Coffered Ceilings, Pot Lights, And A Walkout To A Stunning Four-Season Sunroom. The Main Floor Also Includes A Formal Living Room, Dining Room, And Dedicated Office & Library. The Hotel-Inspired Primary Suite Features Hardwood Floors, Pot Lights, His & Hers Walk-In Closets, A Separate Lounge Area, And A Spa-Like 5 Pc Ensuite. Additional Bedrooms Are Bright And Generously Sized, Each With Impressive Double Door Entrances, Hardwood Floors, Pot Lights, Large Windows, And Their Own Ensuites. The Fully Finished Basement Includes A Walk-Up, Custom Hockey Room, Observatory, Gym, Walk-In Closet, And 4 Pc Bath. The Backyard Is An Entertainers Dream With A Covered Built-In BBQ Area, Centre Island, And Sitting Area With Gas Firepit Surrounded By Mature Trees For Exceptional Seclusion. Luxury Living At Its Finest!
Property Details
Interior
Features
Main Floor
Living
4.15 x 4.78Built-In Speakers / hardwood floor / Crown Moulding
Dining
7.91 x 5.4Tile Floor / Open Concept / Picture Window
Kitchen
5.35 x 5.77Centre Island / Stainless Steel Appl / Built-In Speakers
Sitting
5.33 x 4.4Built-In Speakers / hardwood floor / Combined W/Kitchen
Exterior
Features
Parking
Garage spaces 4
Garage type Attached
Other parking spaces 8
Total parking spaces 12
Property History
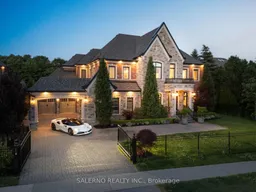 50
50