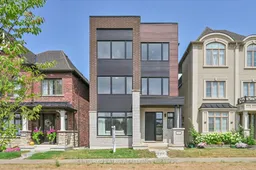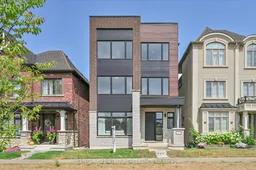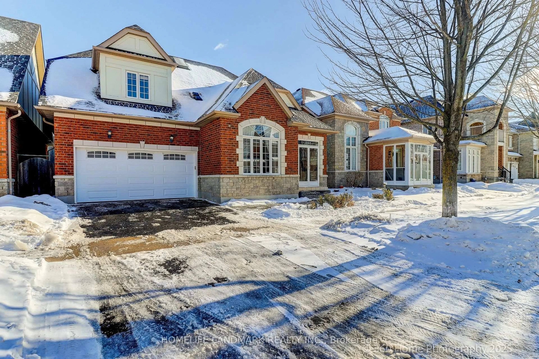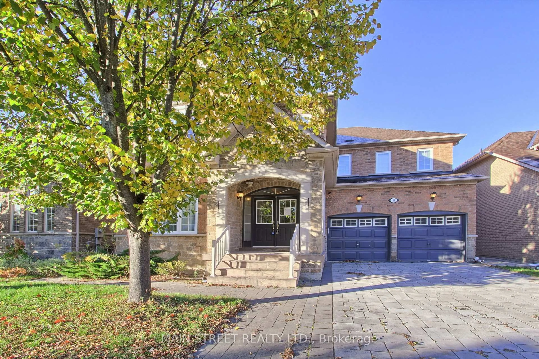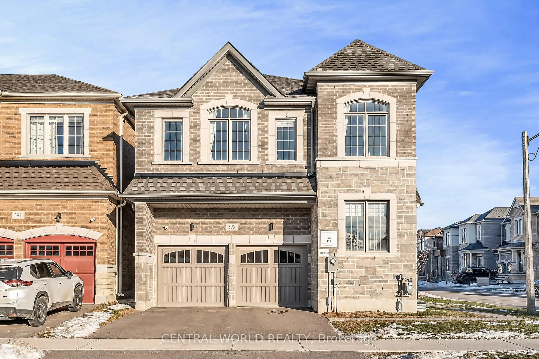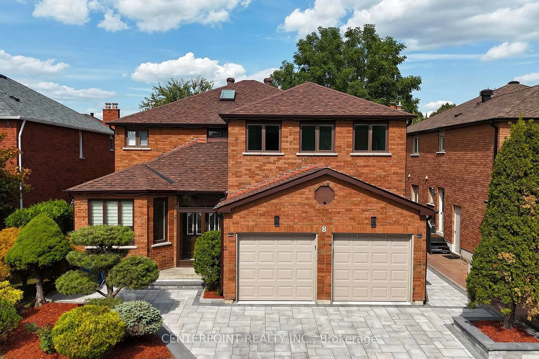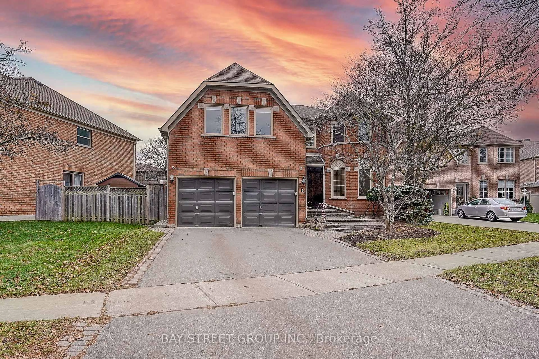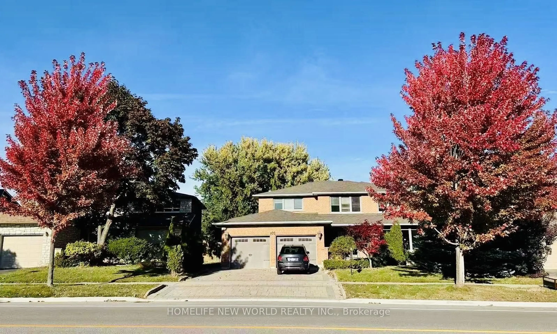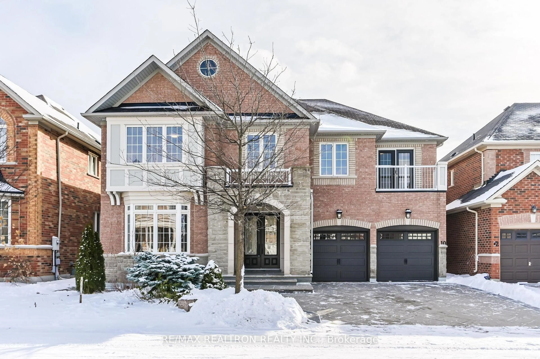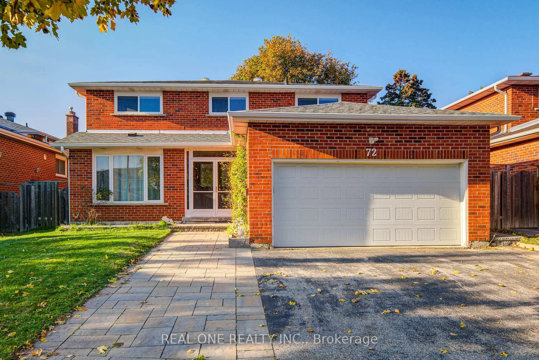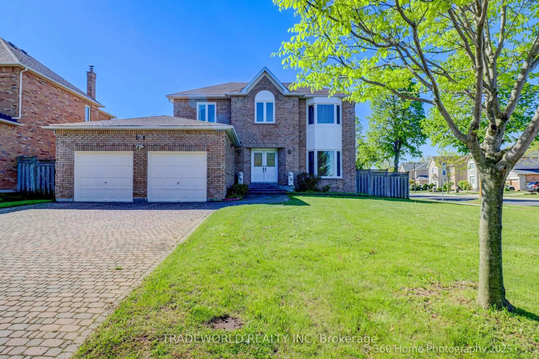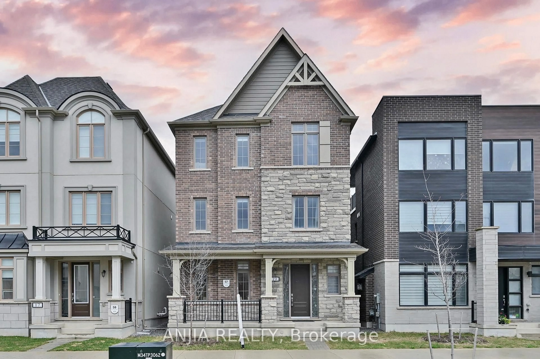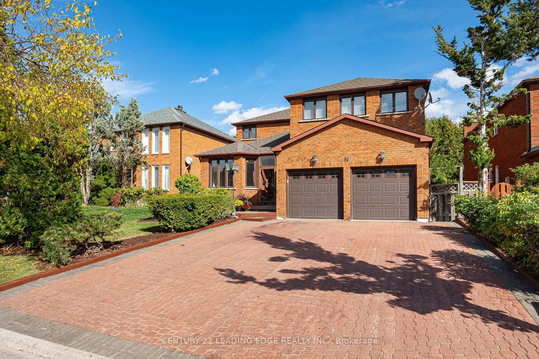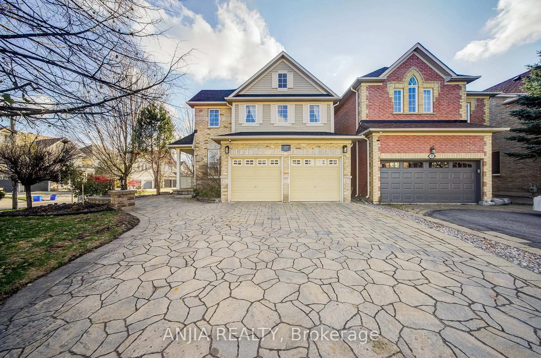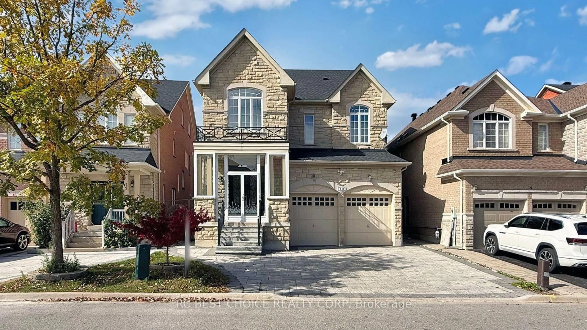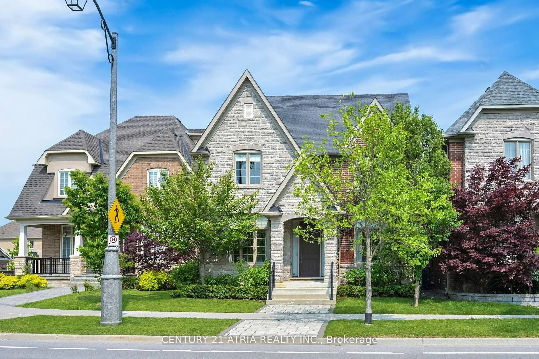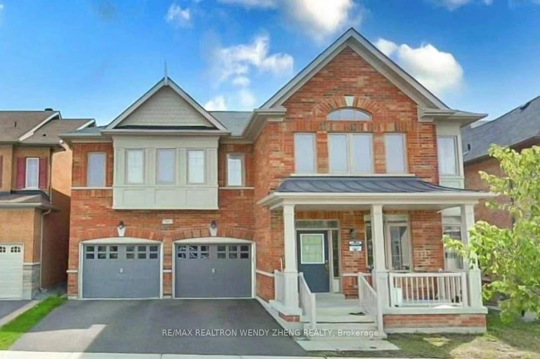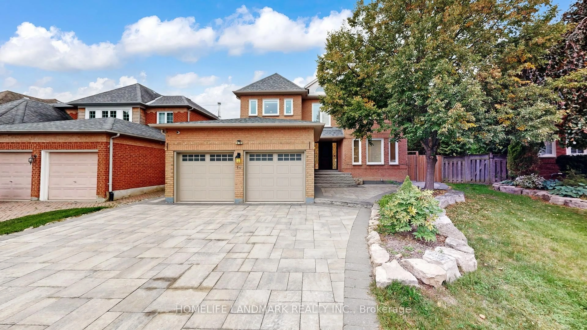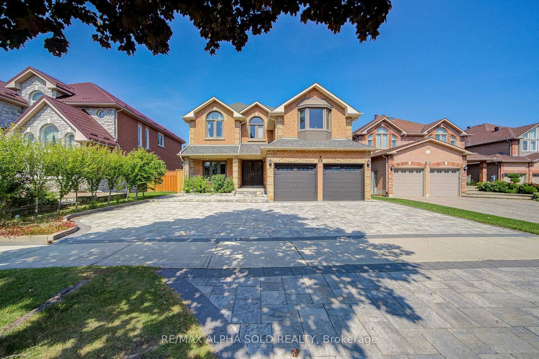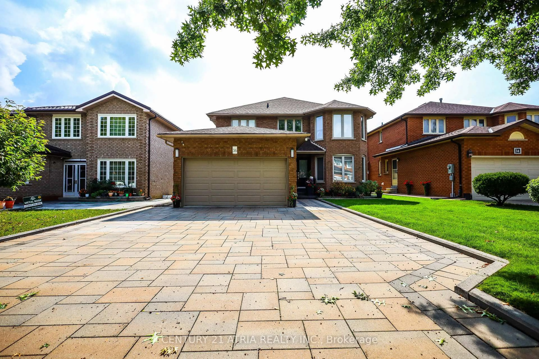17 Kohn Lane, Markham - Luxury Living in Union Village Welcome to 17 Kohn Lane, a beautifully built detached home in the heart of Union Village, one of Markham's most desirable neighbourhoods. Just three years young, this 4-bedroom, 5-bathroomresidence pairs modern elegance with everyday comfort, set on a premium park-view lot overlooking the peaceful greenery of Yorkton Park perfect for families with active style and/or young children The open-concept layout is filled with natural light, flowing seamlessly from the living and dining areas to a stylish gourmet kitchen with quartz countertops and stainless steel appliances. Upstairs, a bright loft offers the perfect space for a home office, reading nook, or playroom, while each bedroom is spacious and thoughtfully designed. Here, you're steps from trails, parks, and top-ranked schools, with Angus Glen Community Centre, the Village Grocer, and Unionville's Main Street just minutes away. Quick access to Highway 407 and transit makes getting around a breeze. More than a house, this is a move-in-ready home in a community you'll love.
Inclusions: All Window Coverings, All Elfs, Fridge, B/I Dishwasher, Fireplace, Washer and Dryer Furnace, CAC, HRV, Water Softener, Humidifier, R/O Water Filtration System
