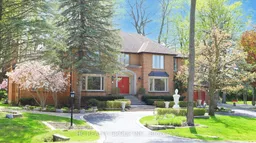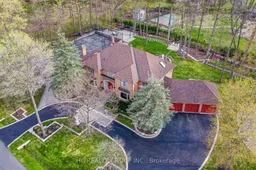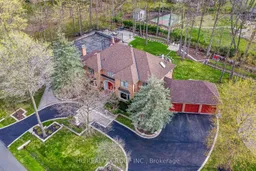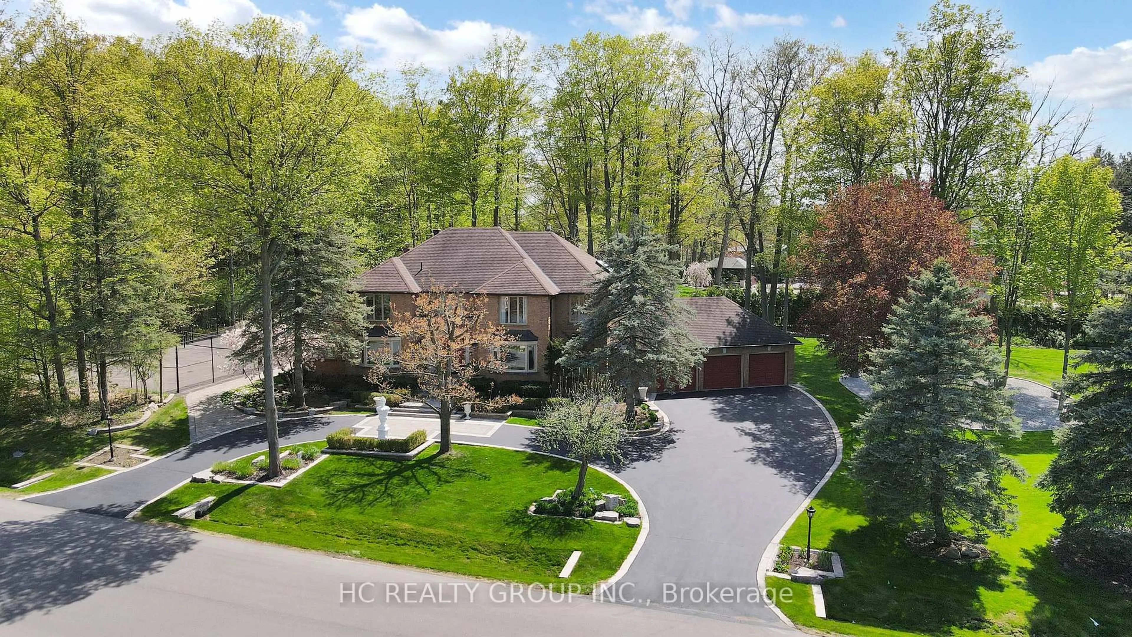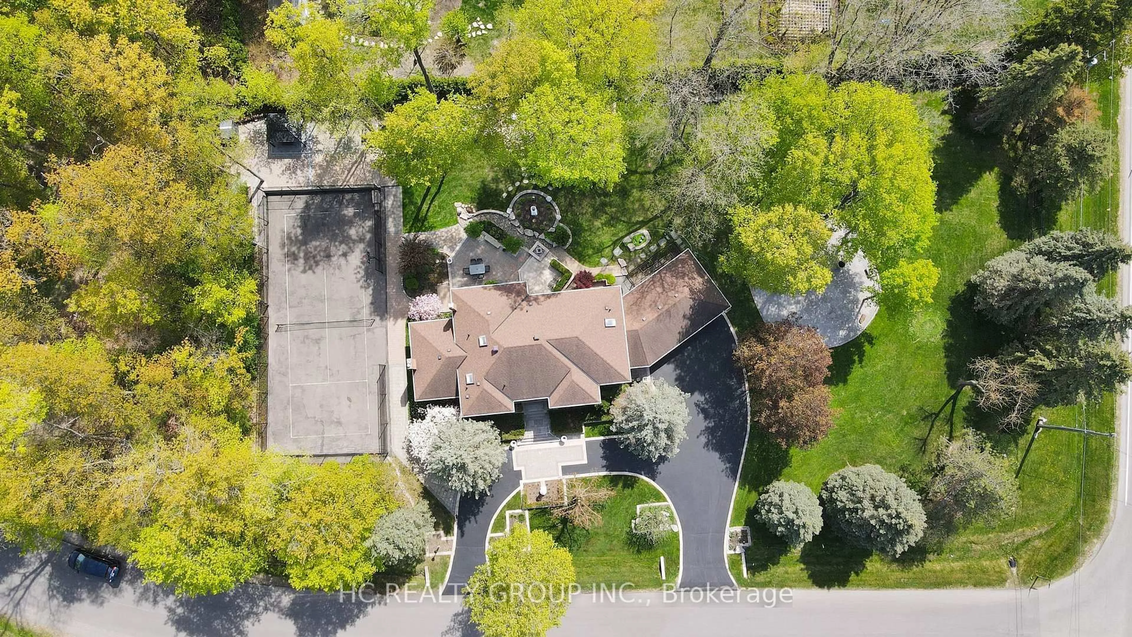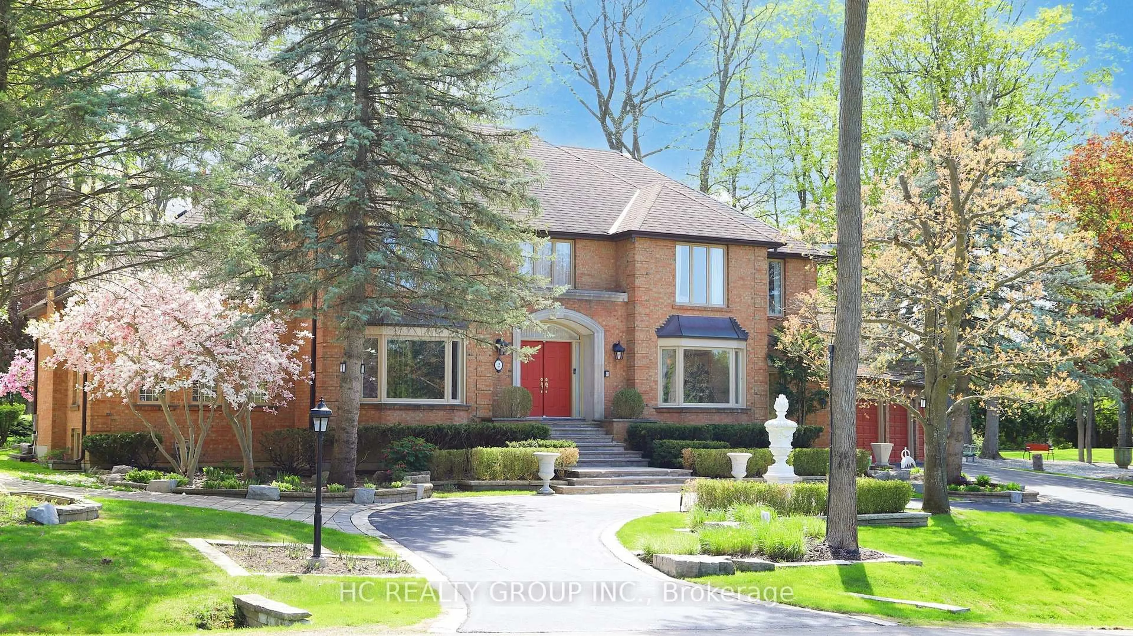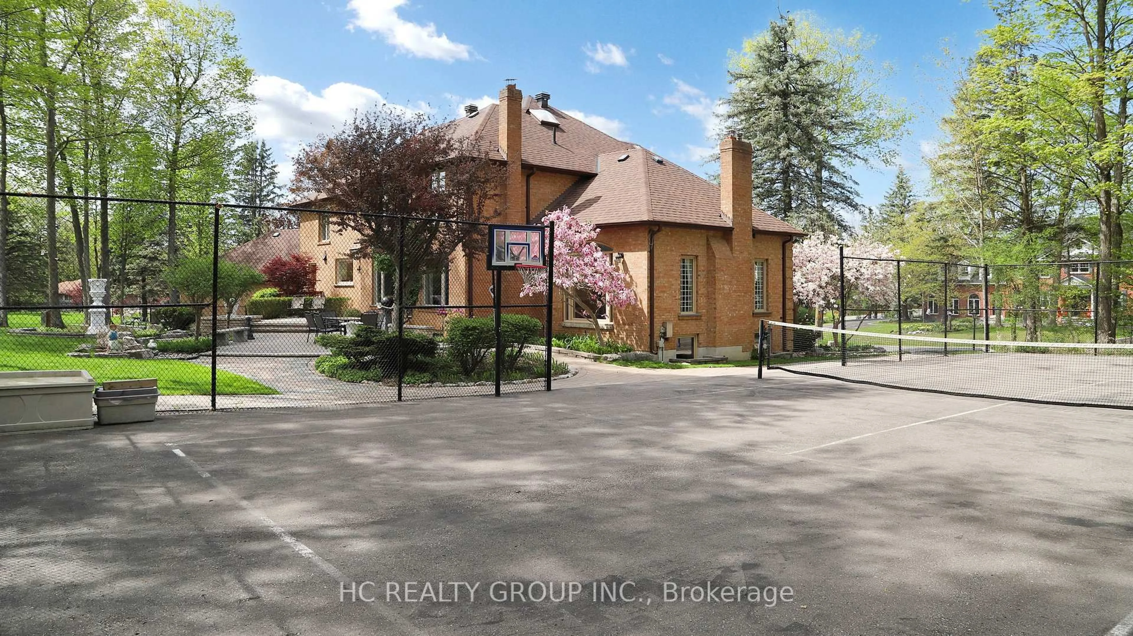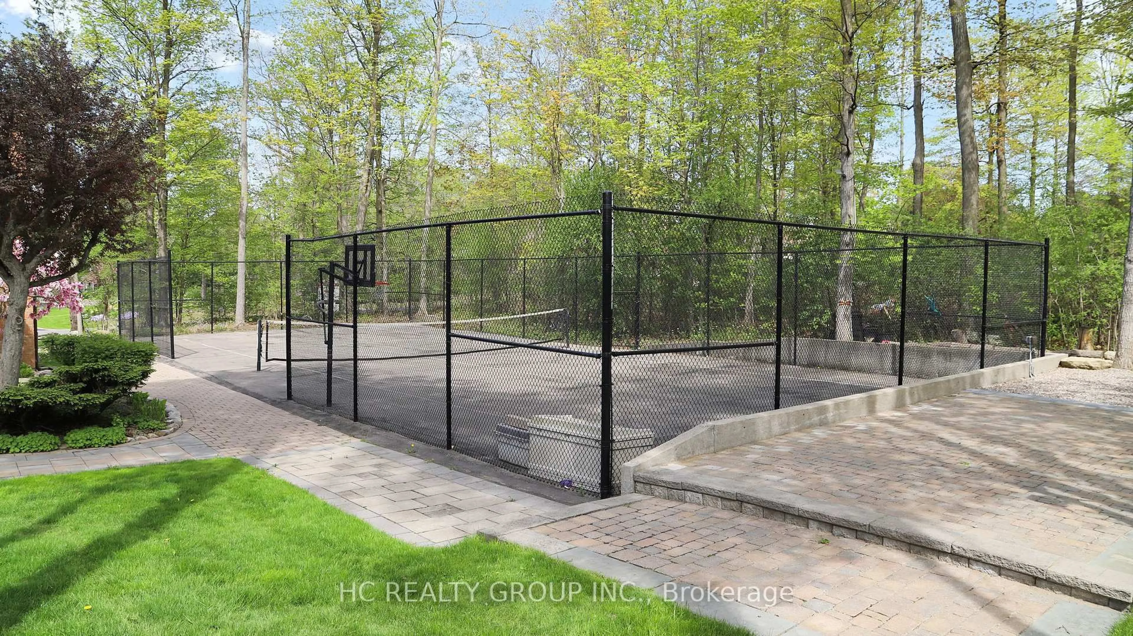2 Glenridge Dr, Markham, Ontario L6C 1A1
Contact us about this property
Highlights
Estimated valueThis is the price Wahi expects this property to sell for.
The calculation is powered by our Instant Home Value Estimate, which uses current market and property price trends to estimate your home’s value with a 90% accuracy rate.Not available
Price/Sqft$971/sqft
Monthly cost
Open Calculator

Curious about what homes are selling for in this area?
Get a report on comparable homes with helpful insights and trends.
+2
Properties sold*
$2.3M
Median sold price*
*Based on last 30 days
Description
Welcome to this beautifully maintained estate sits on a premium 1-acre lot with over 270 ft of frontage and offers 6,000+ sq.ft. of luxurious living space. A perfect blend of elegance and comfort, this home showcases pride of ownership and top-quality finishes throughout. The main highlights include a newly renovated family room with panoramic views of the park-like backyard, a gourmet kitchen with Sub-Zero and built-in appliances, and a bright living room with soaring 10-ft ceilings and 3 skylights. The professionally landscaped grounds feature mature trees, a private tennis court, new fence, gazebo, and storage shed. An ideal retreat for both relaxing and entertaining. Additional features include games room, media room, wine cellar, sprinkler system, crown mouldings, pot lights, and 3 fireplaces. Located in one of the Markham's most exclusive neighborhoods, Top rated school district, community centre, skating arena, and library. Just minutes to Hwy 404 and nearby golf courses. A rare opportunity for end-users seeking a move-in-ready luxury residence or developers envisioning a landmark estate in a premier location.
Property Details
Interior
Features
Main Floor
Living
6.66 x 4.51hardwood floor / Marble Fireplace / Picture Window
Kitchen
6.55 x 4.42Marble Floor / Large Window / B/I Appliances
Family
6.37 x 4.08hardwood floor / Electric Fireplace / Crown Moulding
Library
3.87 x 3.5hardwood floor / B/I Bookcase / French Doors
Exterior
Features
Parking
Garage spaces 3
Garage type Attached
Other parking spaces 13
Total parking spaces 16
Property History
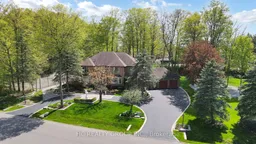 34
34