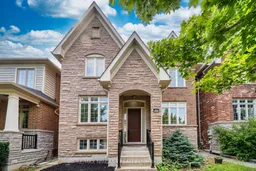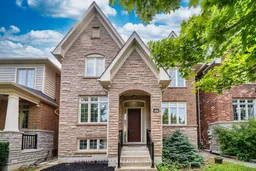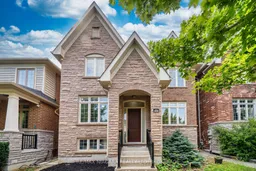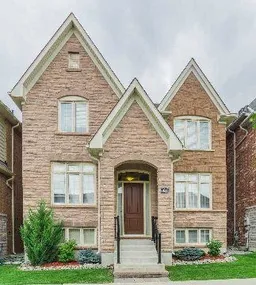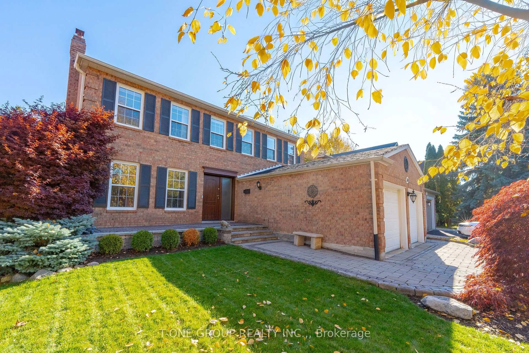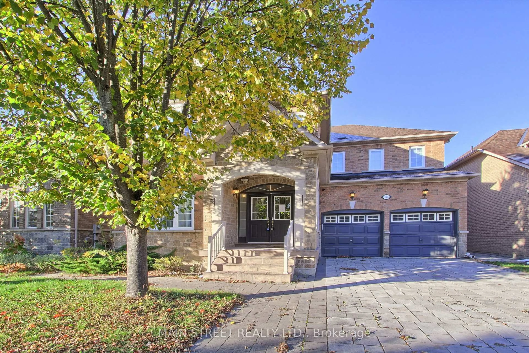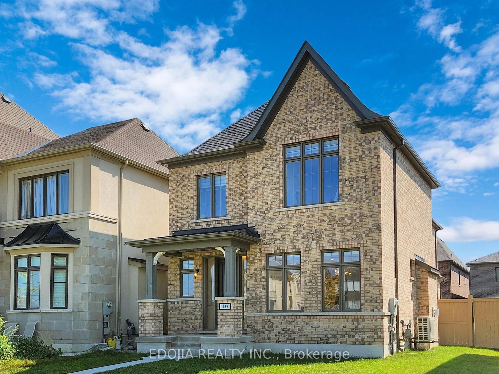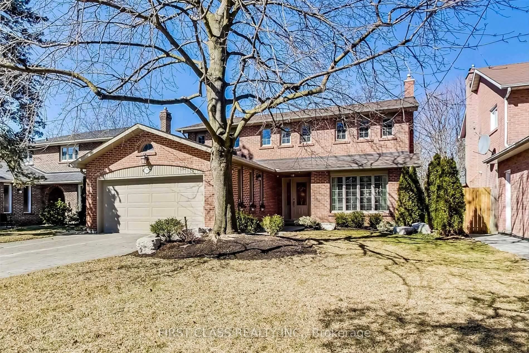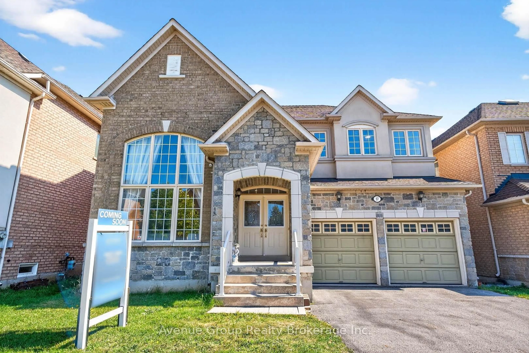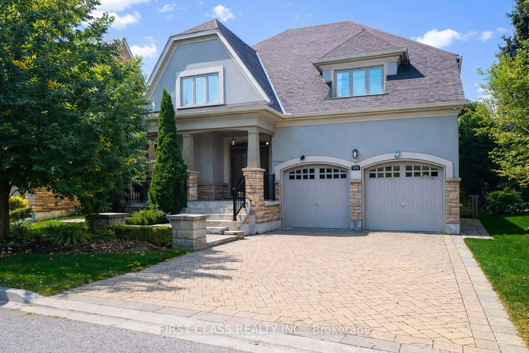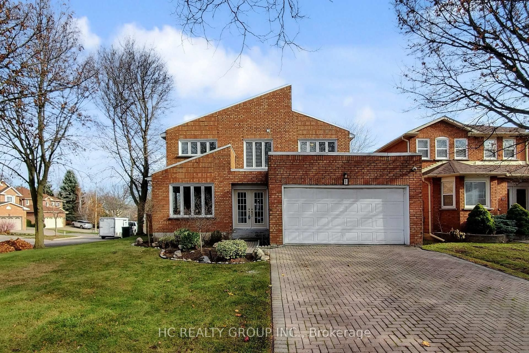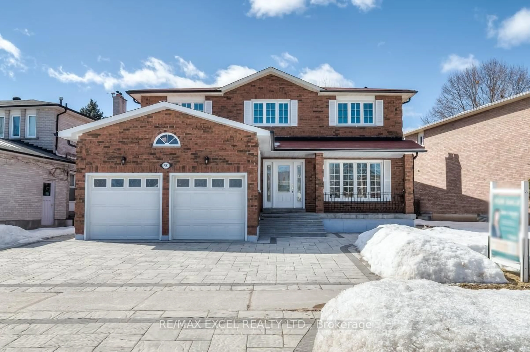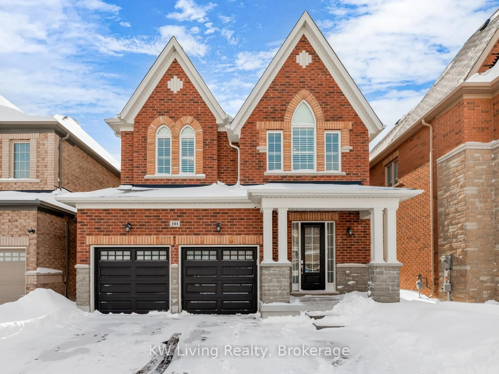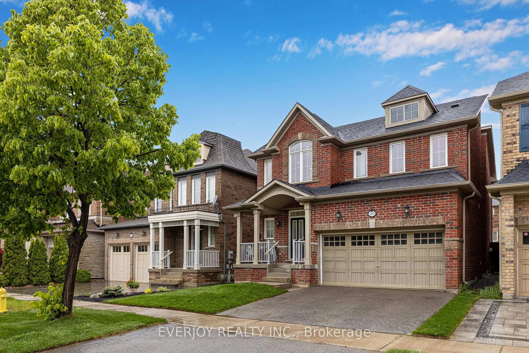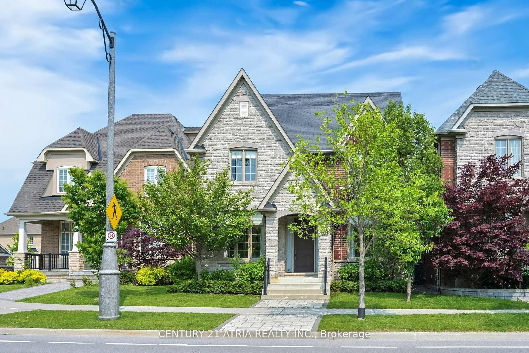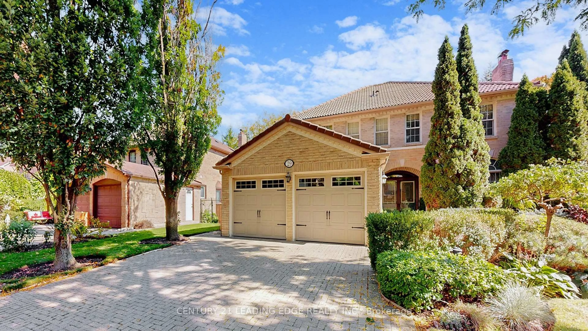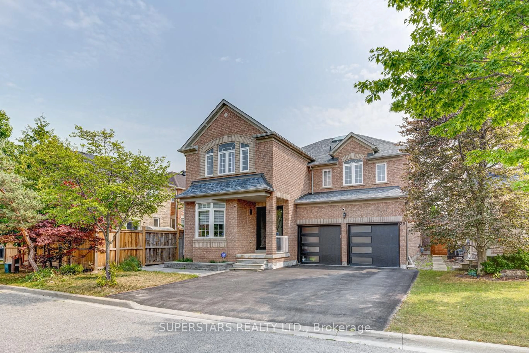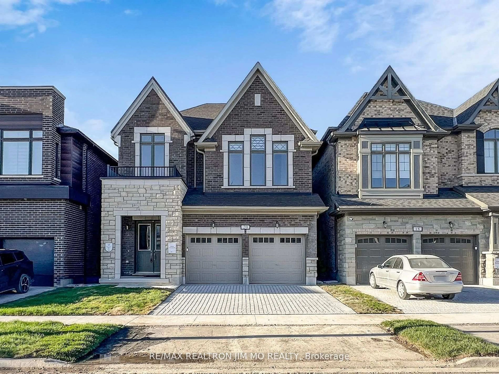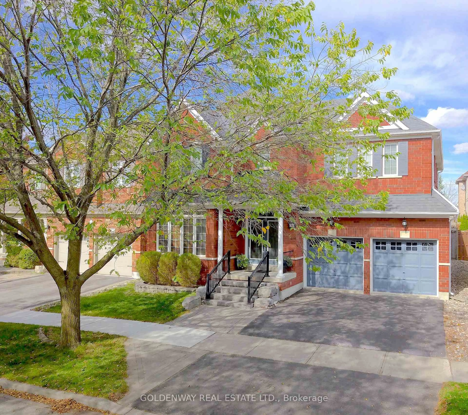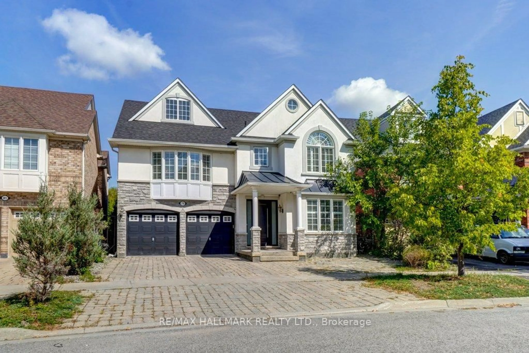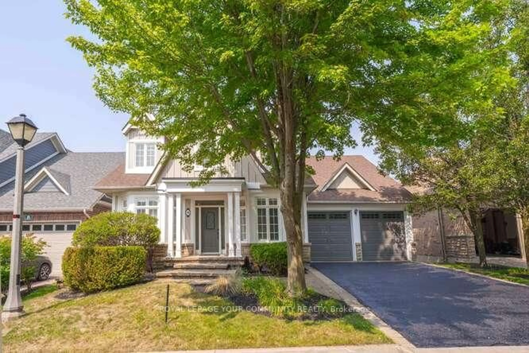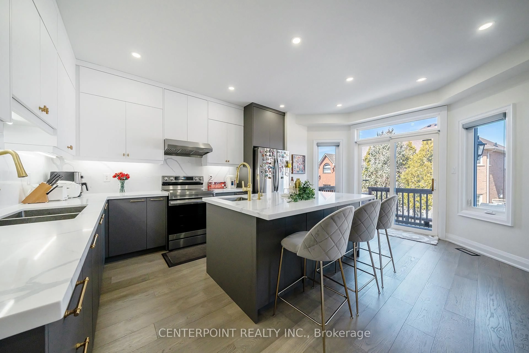Your Search Ends Here! Welcome to this highly sought-after Angus Glen West Village Your Search Ends Here! Welcome to this highly sought-after Angus Glen West Village meticulously maintained and thoughtfully updated throughout. Offering over 3,000 sq. ft. of elegant living space, this family-friendly residence is designed with both comfort and functionality in mind.Step inside to a bright and spacious open-concept layout, perfect for modern living. The main floor boasts a formal dining room, a welcoming living area, and a custom gourmet kitchen featuring a large central island, stainless steel appliances, and ample counter spaceideal for everyday cooking and entertaining. Adjacent is the elegant family room with a cozy fireplace and picture windows, creating the perfect setting for gatherings with family and friends.The second floor features three generously sized bedrooms, each with large windows and closets. A conveniently located laundry room adds to the home's functionality.Retreat to the private third-floor primary suite, complete with a spacious walk-in closet and a luxurious 5-piece ensuite featuring a soaker tub and separate glass shower.The unfinished basement offers a blank canvasready for your personal touch to create the space of your dreams.Located just minutes from the state-of-the-art Angus Glen Community Centre offering skating rinks, basketball courts, swimming pool, and library. Enjoy easy access to Hwy 404/407, GO Transit, and the charming Main Street Unionville with its boutique shops, restaurants, and cafes. Situated in the top-ranked Pierre Elliott Trudeau and St. Augustine school district.This is more than a homeits a lifestyle. Dont miss this opportunity
Inclusions: FRIDGE, STOVE, DISHWASHER, WASHER, DRYER
