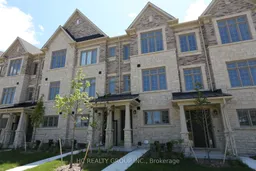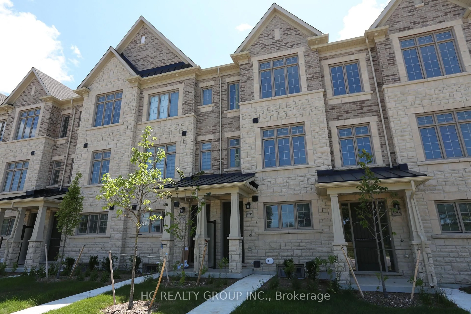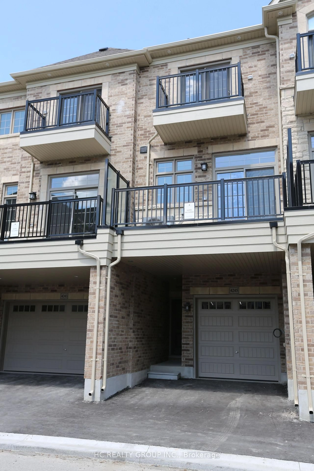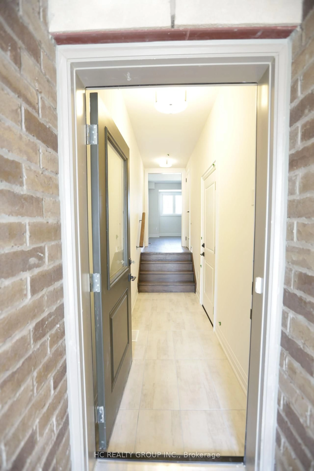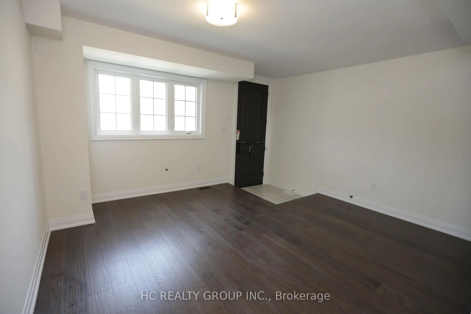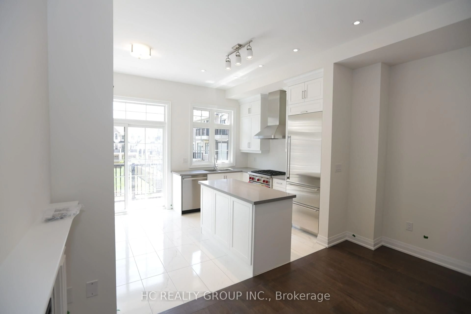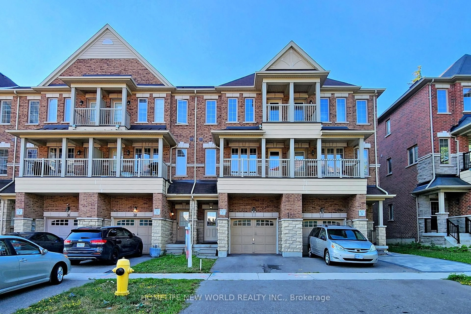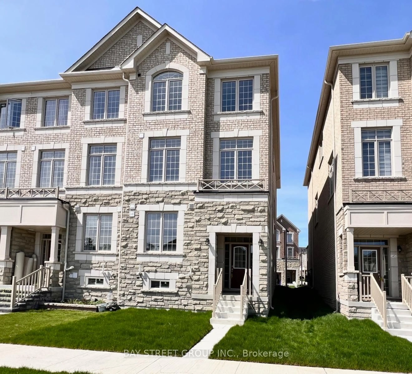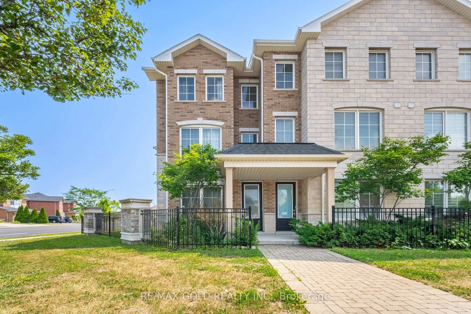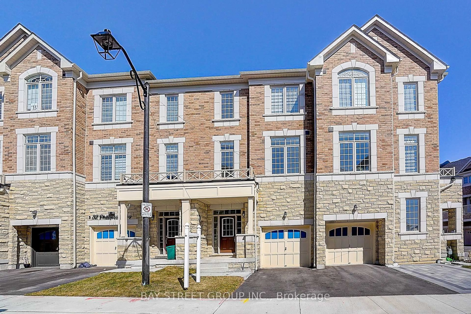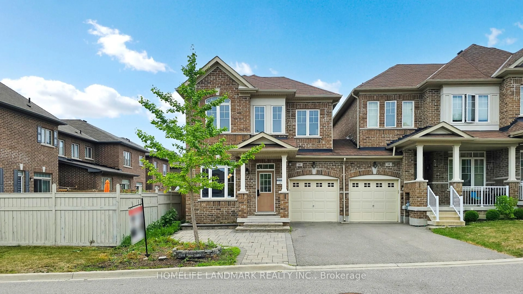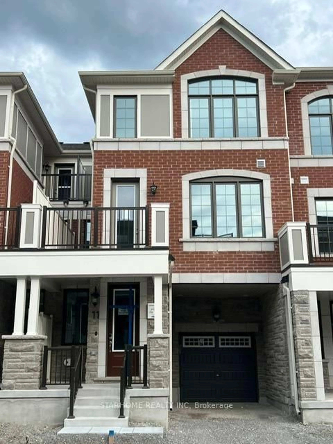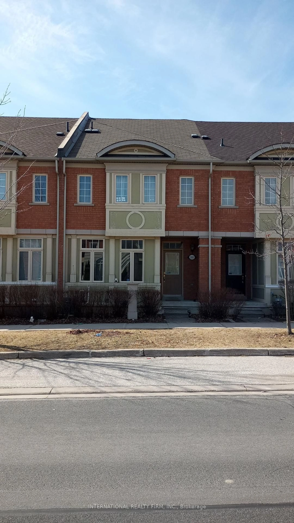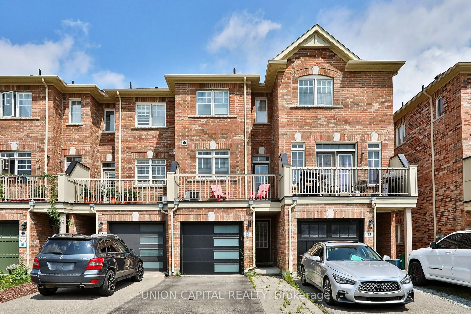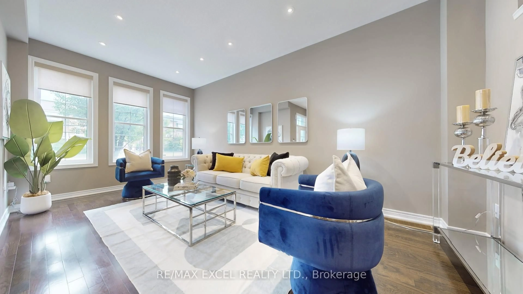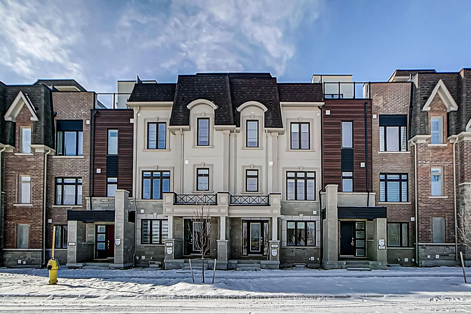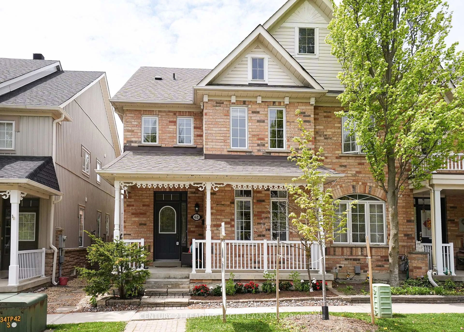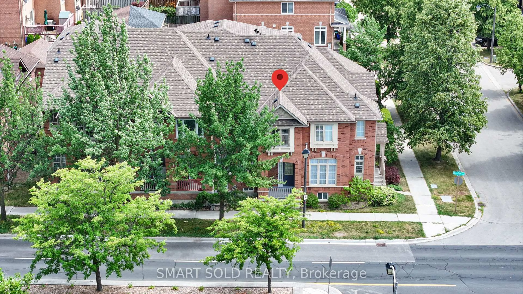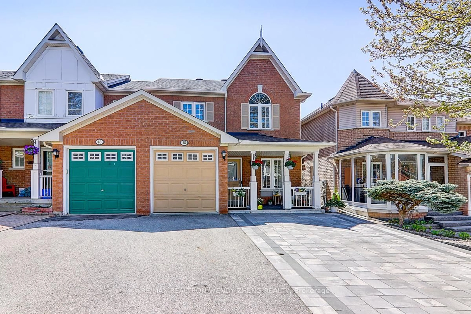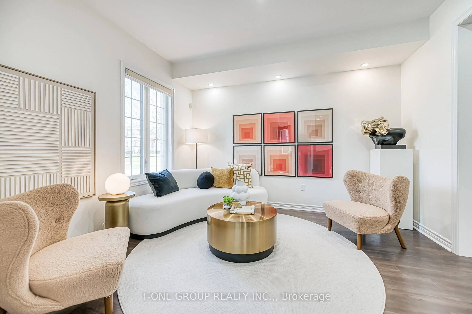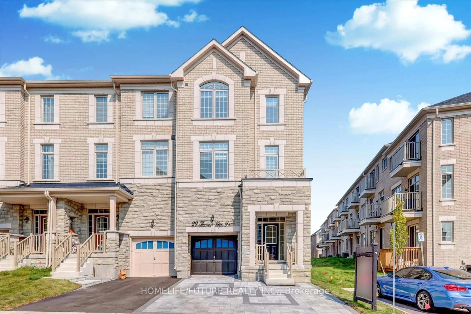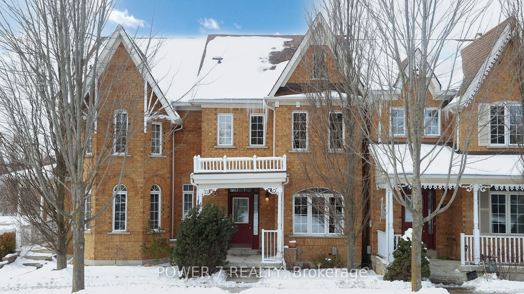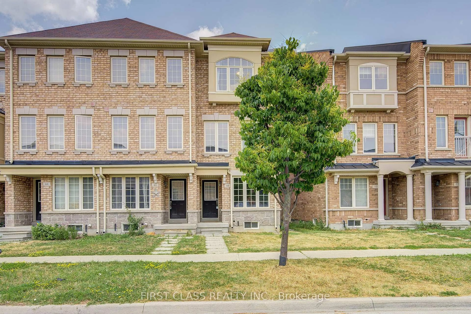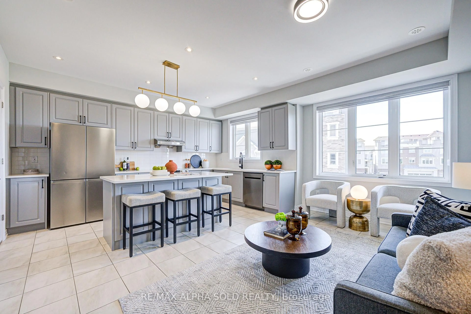4245 Major Mackenzie Dr, Markham, Ontario L6C 3L5
Contact us about this property
Highlights
Estimated valueThis is the price Wahi expects this property to sell for.
The calculation is powered by our Instant Home Value Estimate, which uses current market and property price trends to estimate your home’s value with a 90% accuracy rate.Not available
Price/Sqft$752/sqft
Monthly cost
Open Calculator

Curious about what homes are selling for in this area?
Get a report on comparable homes with helpful insights and trends.
+4
Properties sold*
$1.3M
Median sold price*
*Based on last 30 days
Description
Brand New, Never Lived In Luxurious Kylemore Brownstone Townhome in Prestigious Angus Glen! This stunning 3-bedroom townhouse offers exceptional quality and modern elegance. Enjoy 10' smooth ceilings on the main floor with upgraded engineered white oak hardwood and 9' ceilings on the upper level. Featuring elegant oak staircases and a spacious open-concept layout with a gourmet kitchen, complete with a center island, granite countertops, and top-of-the-line built-in appliances: Wolf gas stove/oven, Sub-Zero fridge. The North-facing formal room and bedrooms overlook the golf club, offering beautiful views and natural light. Situated in a highly sought-after school zone including St. Augustine Catholic HS, Pierre Elliott Trudeau HS, and Sir Wilfrid Laurier PS (French Immersion).Steps to the community center, golf course, parks, shops, and more. Take advantage of this rare opportunity to own prime real estate in one of Markham's most desirable neighborhoods. This area boasts top-rated schools, making it an ideal choice for families.
Property Details
Interior
Features
Main Floor
Kitchen
3.2 x 4.39Quartz Counter / B/I Appliances / Centre Island
Dining
3.35 x 4.39hardwood floor / Combined W/Family / W/O To Balcony
Family
3.35 x 4.39hardwood floor / Fireplace / Combined W/Dining
Living
3.05 x 3.96hardwood floor / Overlook Golf Course / Large Window
Exterior
Features
Parking
Garage spaces 1
Garage type Attached
Other parking spaces 1
Total parking spaces 2
Property History
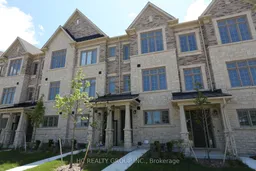 12
12