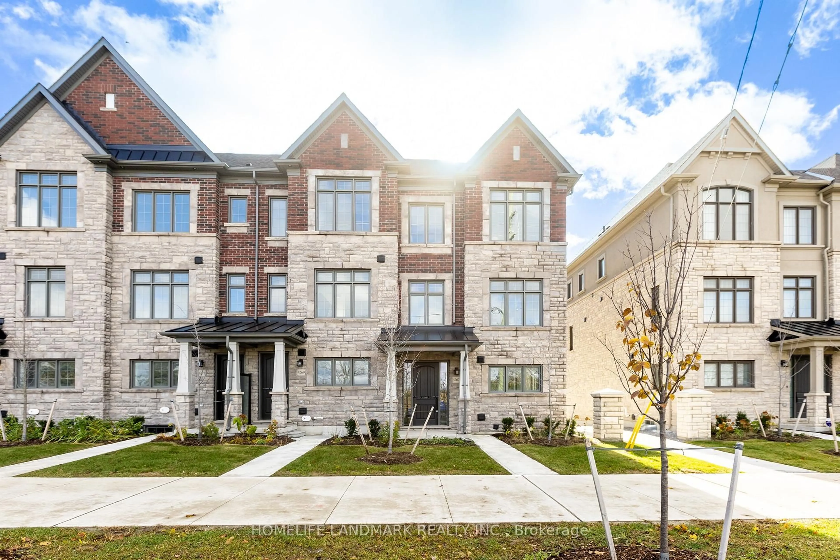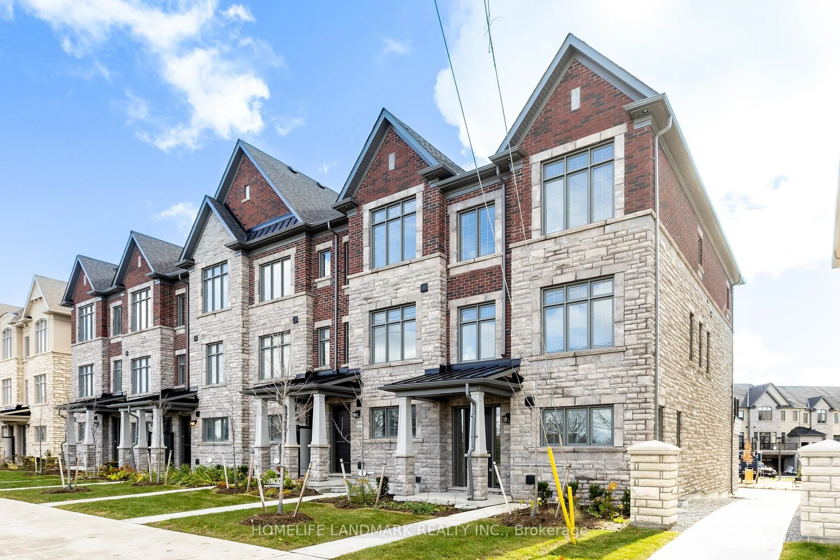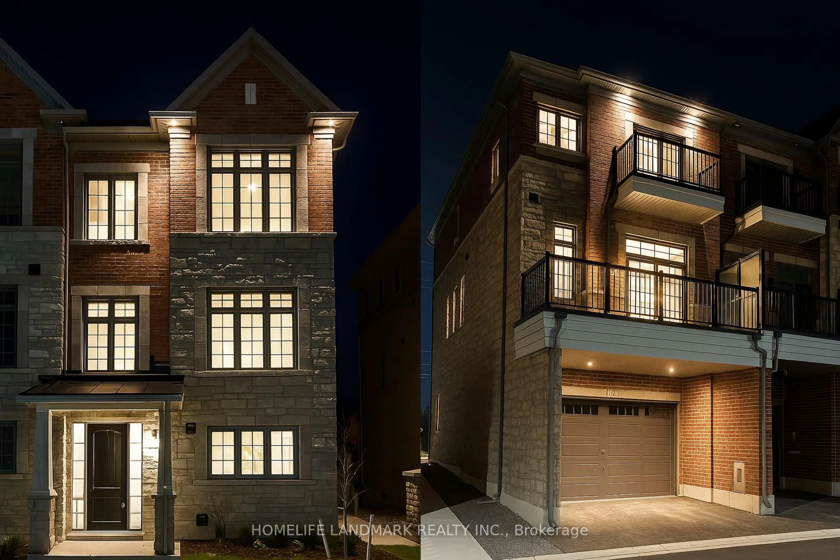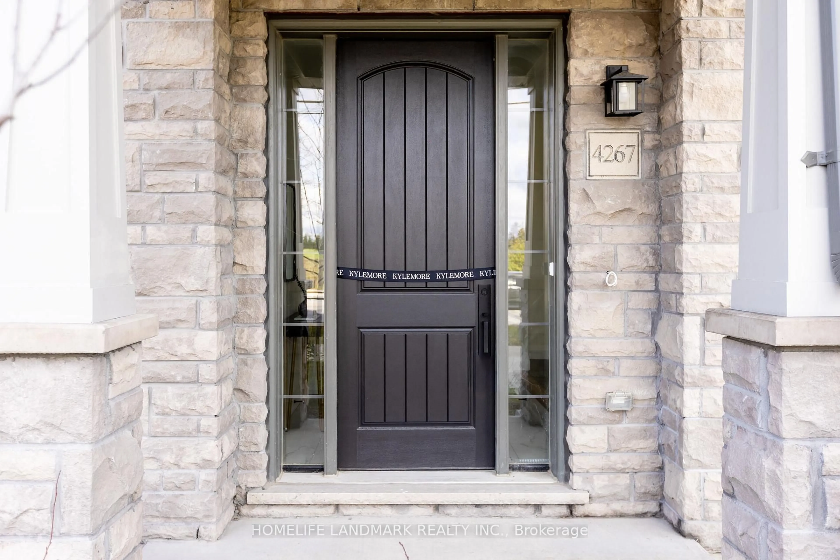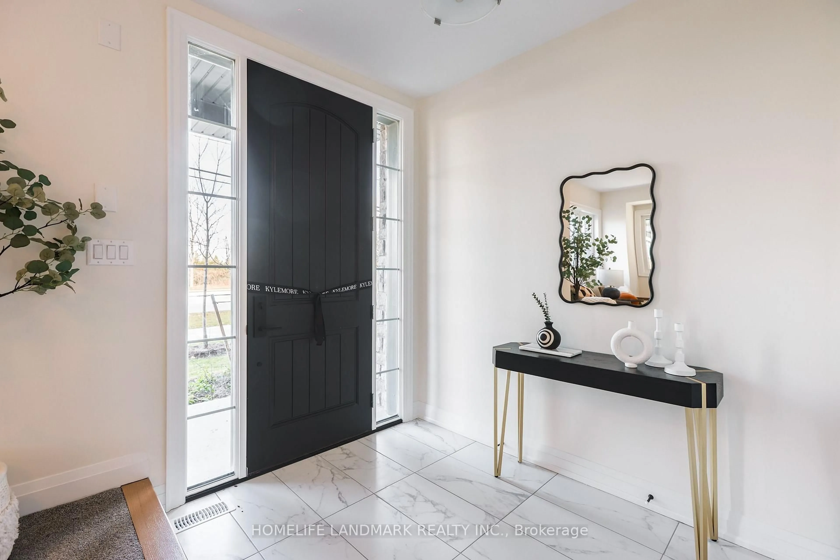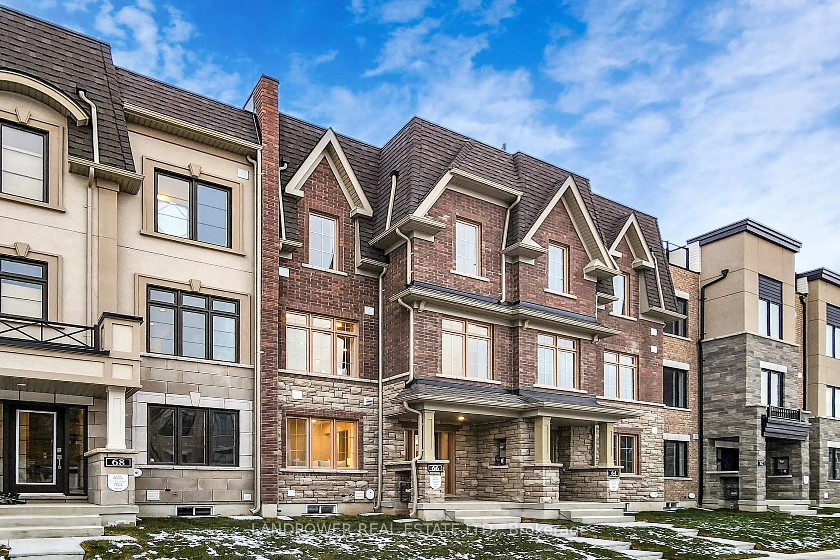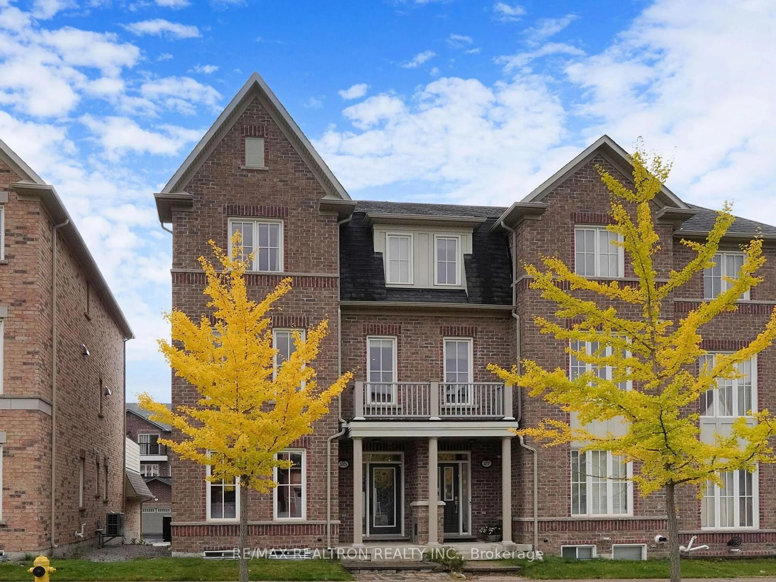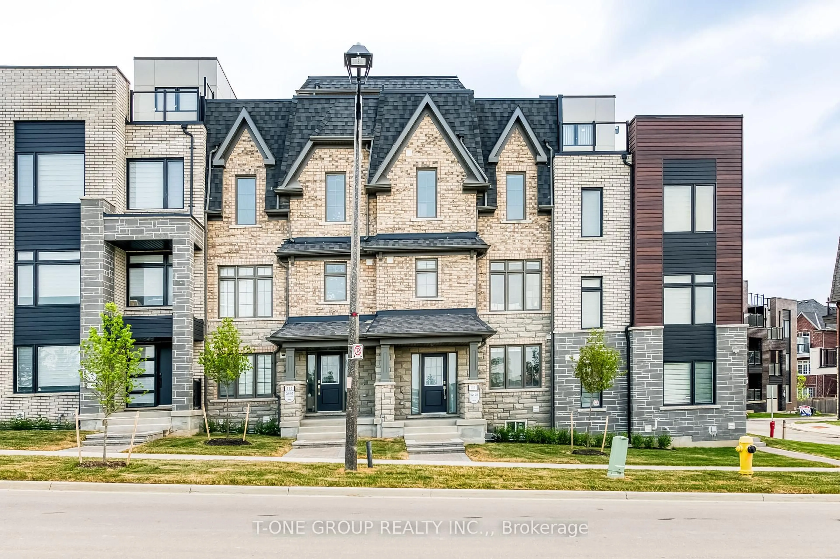4267 Major Mackenzie Dr, Markham, Ontario L6C 3L5
Contact us about this property
Highlights
Estimated valueThis is the price Wahi expects this property to sell for.
The calculation is powered by our Instant Home Value Estimate, which uses current market and property price trends to estimate your home’s value with a 90% accuracy rate.Not available
Price/Sqft$643/sqft
Monthly cost
Open Calculator
Description
Prestigious Angus Glen - Brand New Executive End Unit by "Kylemore"! Welcome to this luxurious 3-bedroom, 3-bathroom end-unit townhome in the prestigious Angus Glen Golf Course Community, crafted by renowned builder Kylemore. Offering approximately 2,118 sq.ft. of refined living space with 10' ceilings on the main level and 9' on the upper, this home blends modern luxury with timeless craftsmanship. The gourmet kitchen is upgraded with full-height stacked cabinets finished with elegant crown molding, quartz countertops, Sub-Zero/Wolf built-in appliances, and a walk-in pantry featuring the upgraded alternate layout. An open-concept family room centers around a contemporary electric fireplace and flows seamlessly to the private terrace - ideal for entertaining. Premium finishes include wide-plank hardwood flooring, designer lighting, and custom pewter square-picket railings. Upstairs, the primary suite impresses with a dramatic volume ceiling framed by custom trusses, creating a spacious and serene retreat complemented by a spa-style ensuite and walk-in closet. Additional highlights include a private driveway and two-car garage (4-car total parking), professional landscaping, and proximity to Angus Glen Golf Club, top-ranked schools, parks, and Unionville amenities.
Property Details
Interior
Features
Upper Floor
2nd Br
2.68 x 3.96B/I Closet / Large Window
Primary
3.71 x 4.875 Pc Ensuite / Vaulted Ceiling / W/I Closet
3rd Br
2.74 x 3.47Exterior
Features
Parking
Garage spaces 2
Garage type Attached
Other parking spaces 2
Total parking spaces 4
Property History
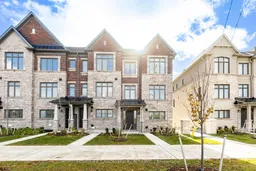 48
48
