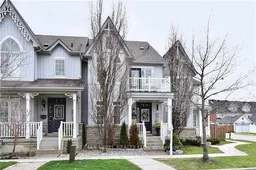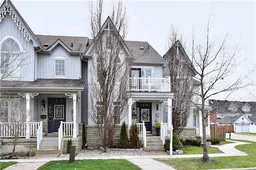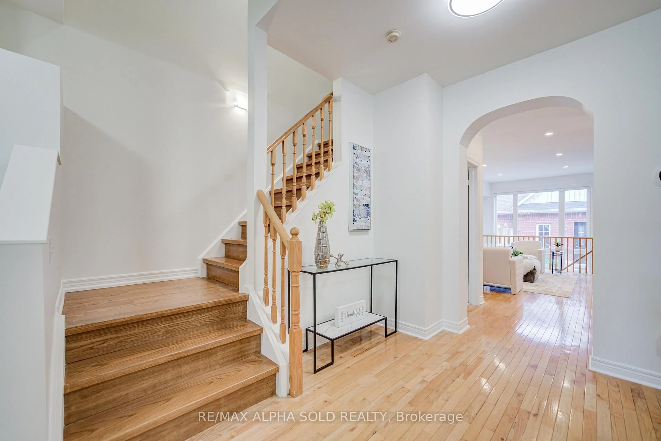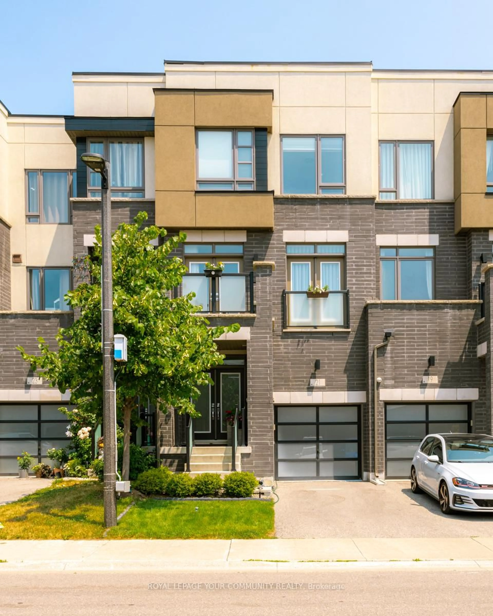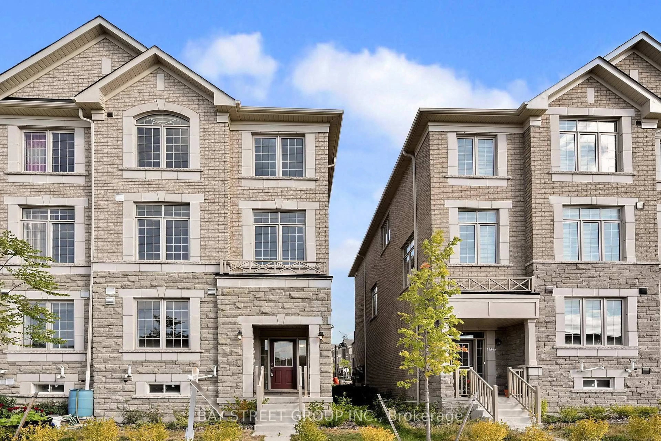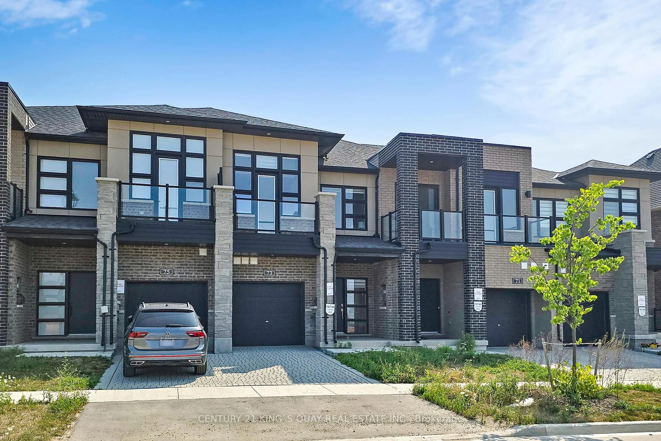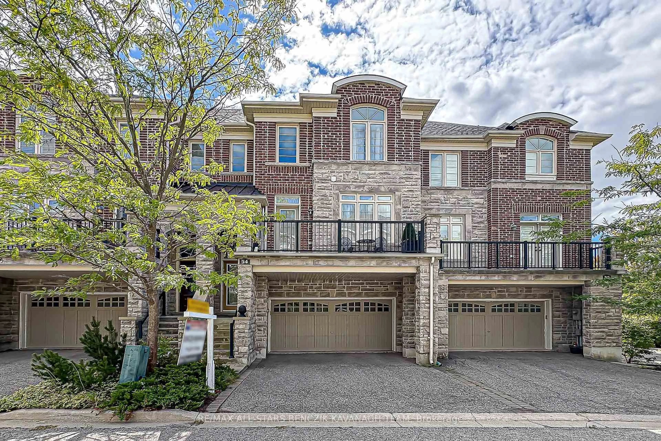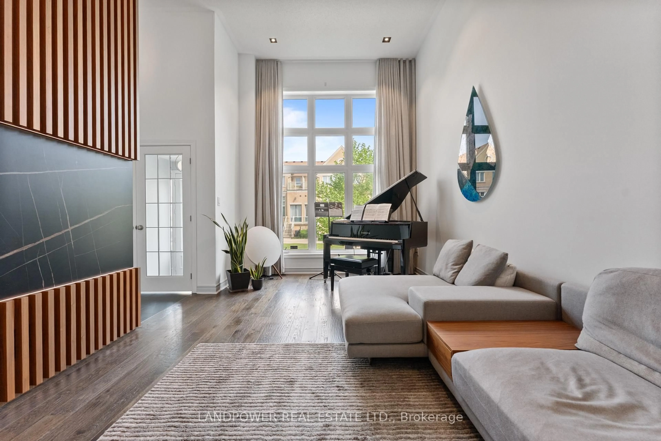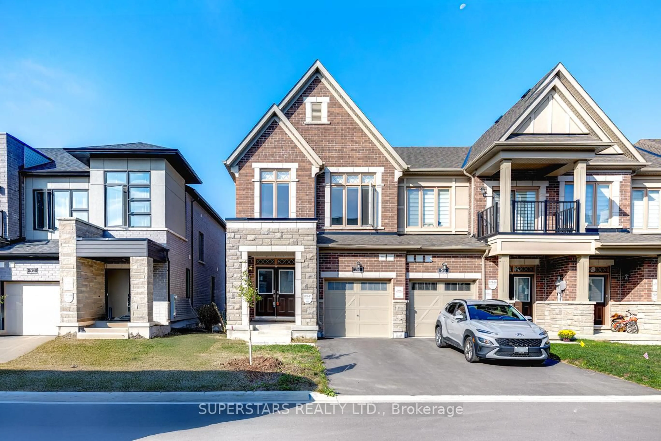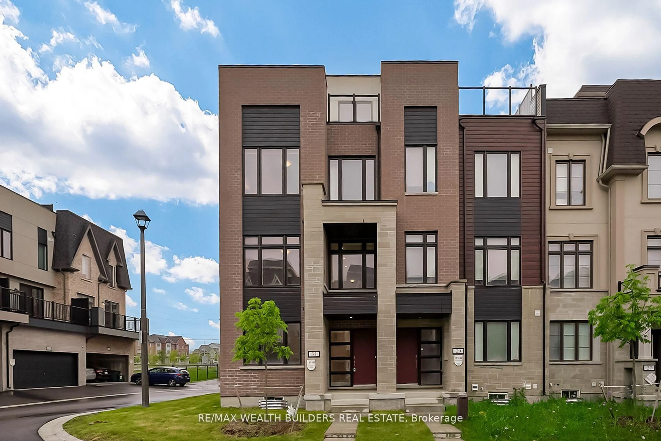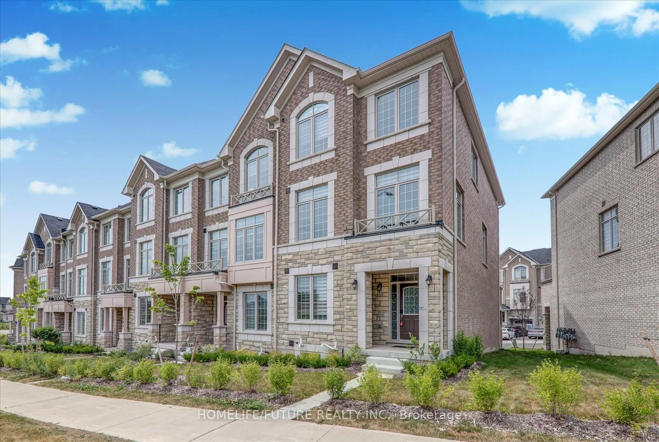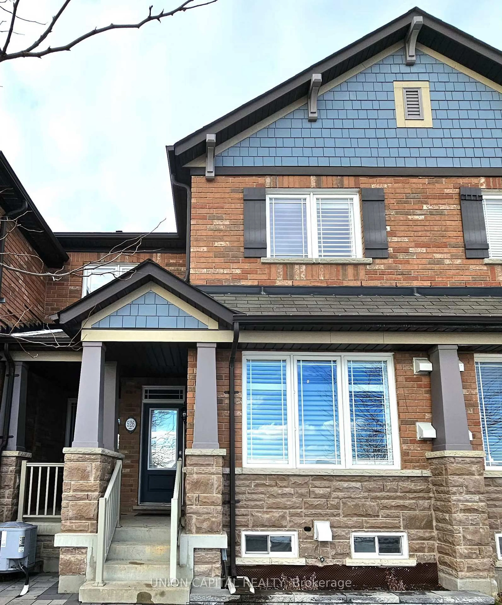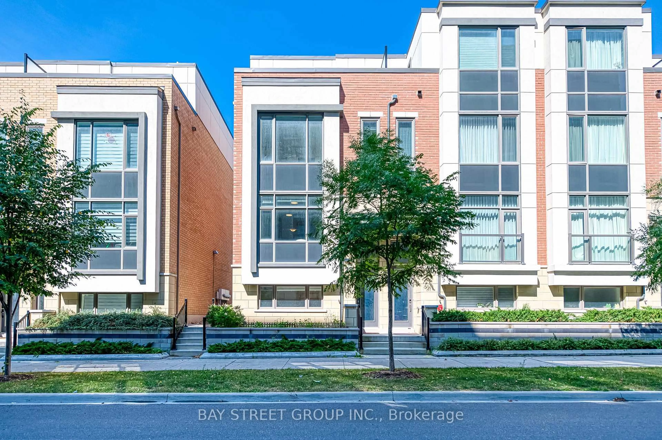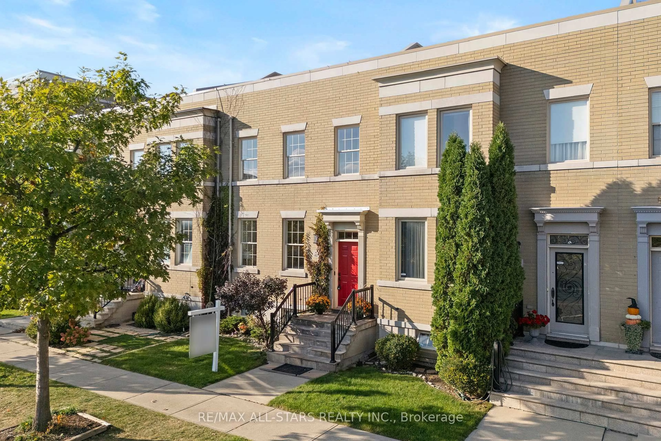Elegant Townhome Living in Prestigious Angus Glen! Nestled among million-dollar homes in the sought-after Angus Glen community, this beautifully maintained 2-storey + LOFT freehold townhome combines timeless charm with modern upgrades - offering the perfect balance of sophistication, comfort, and functionality. Stylishly updated with an open-concept layout, the main floor features a modern kitchen with a large centre island with thoughtfully chosen Quartz, plenty of cabinetry, open shelving, and a custom built-in coffee bar - ideal for daily living and casual entertaining. Offering approx. 2,500 sq ft of thoughtfully designed space, this home includes 3 bedrooms, 3 bathrooms, His & Hers closets in master; and a spacious finished loft perfect as a STUDIO, MEDIA LOUNGE, HOME OFFICE or GUEST SUITE. All bathrooms have been uniquely CUSTOMIZED with exquitsit taste and style. You'll also love the 9-ft ceilings, rich hardwood floors, baconly on second bedroom, and natural light pouring in from the south-facing backyard. Step out to a private fenced yard with a wood deck - your peaceful retreat for morning coffee or summer BBQs. A detached double garage adds convenience and storage. All set on a quiet street just steps from Angus Glen Golf Club, top schools, parks, community centres, and transit.Low-maintenance living with the feel of a luxury detached home - this is more than a townhouse; it's a lifestyle worth living.
Inclusions: Existing Stainless Steel: Refridgerator, Built-In Dishwasher, Gas Range/Stove, Chimeney Hood; Washer & Dryer, All Electric Lighting Fixtures & Ceiling Fans, California Shutters, All Window Coverings, New Auto Garage Door Opener & Remots, Shringles 2015, AC & Gas Furnace (2017 & 2019).
