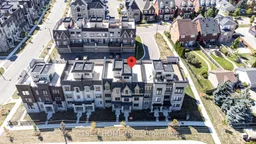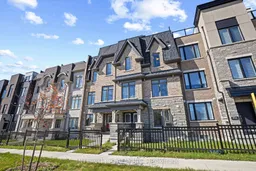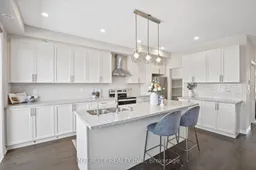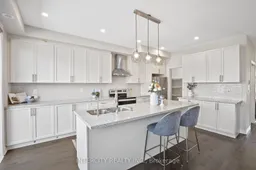Welcome to 9710 Kennedy Rd a rarely offered 100% freehold 4-bedroom townhome with EV rough-in, ideally situated in the prestigious Angus Glen community. This stunning residence combines timeless elegance with modern finishes, offering generous living space throughout. The oversized, chef-inspired kitchen features upgraded cabinetry, quartz countertops, undermount sinks, contemporary backsplash, ample prep space, and premium appliancesperfect for both everyday living and family gatherings.Soaring 9 feet smooth ceilings on both main and second floors, oak staircase with iron pickets, and pot lights add to the homes luxurious appeal. Designed for comfort and versatility, the property includes two separate private exterior terraces, seamlessly blending indoor and outdoor living. Prime location: 3 mins to Trudeau High School, 5 mins to Angus Glen Golf Club, 4 mins to Angus Glen Community Centre. Move-in ready and thoughtfully crafted, this home is ideal for multigenerational living.
Inclusions: All Elf's. All Existing Appliances: Fridge, Stove, Dishwasher, Washer, Dryer. All Existing Window Coverings.







