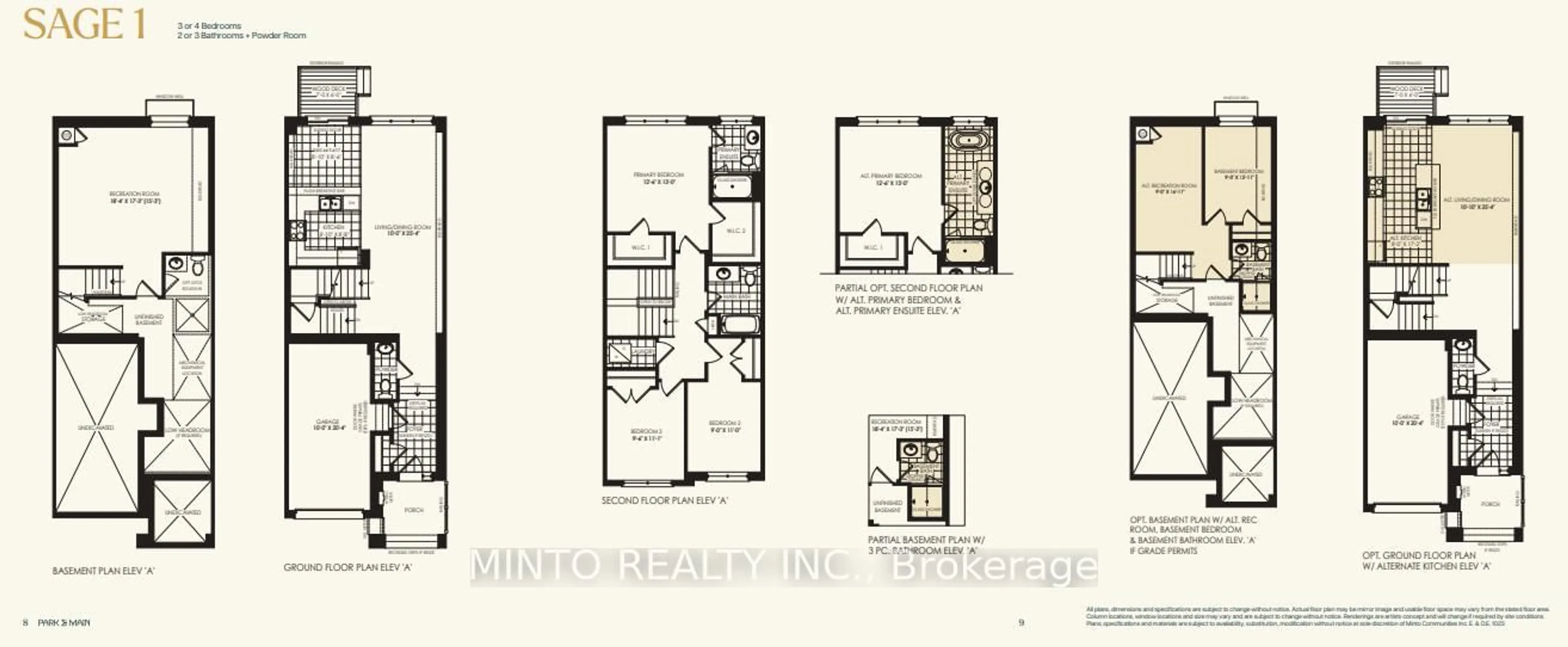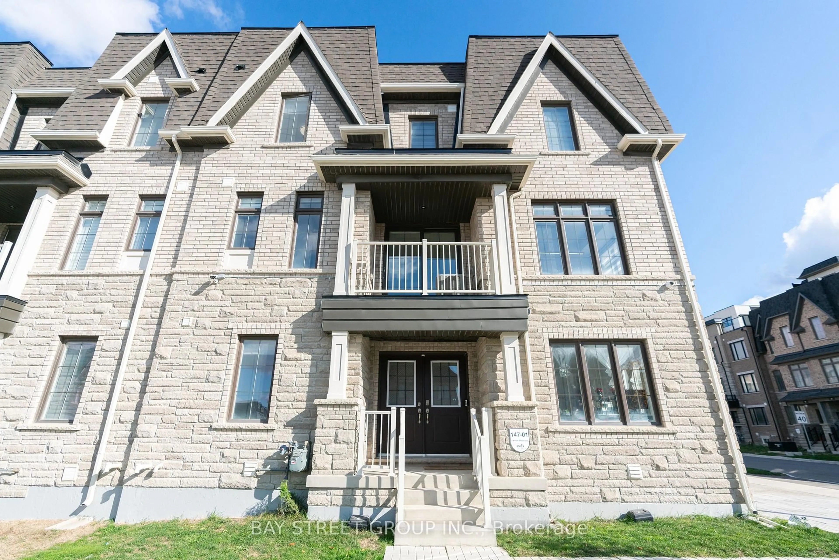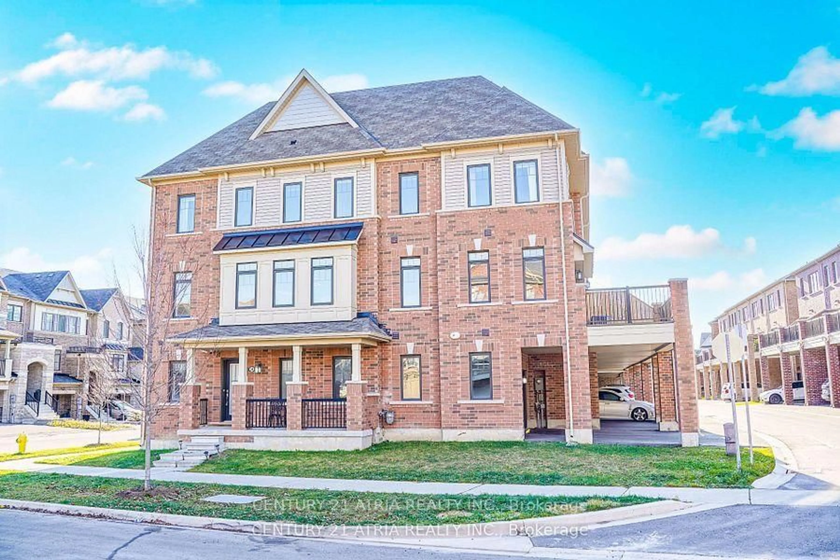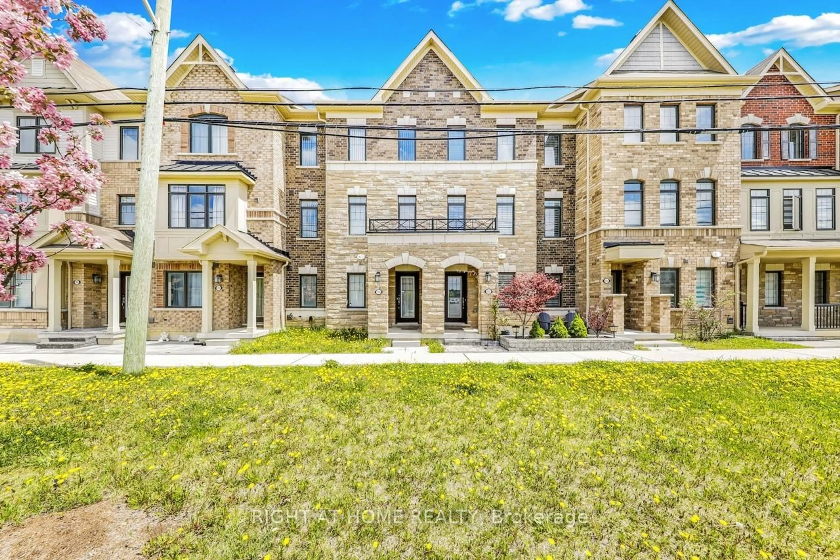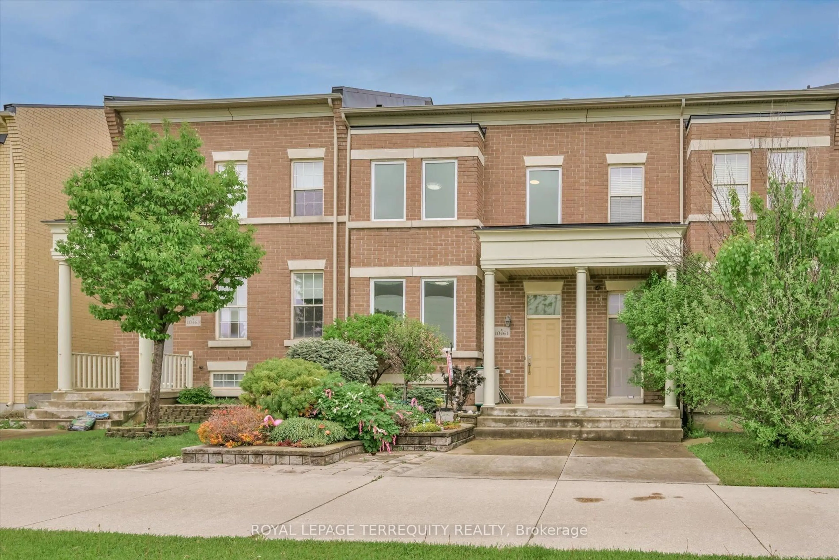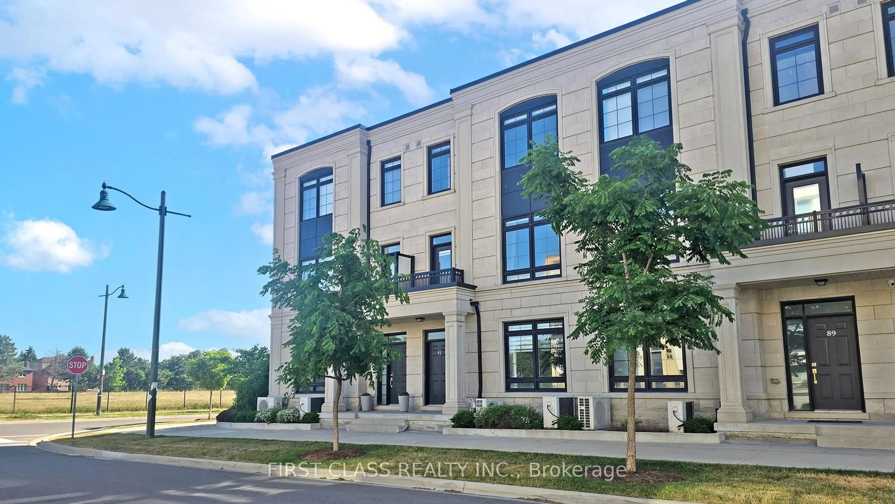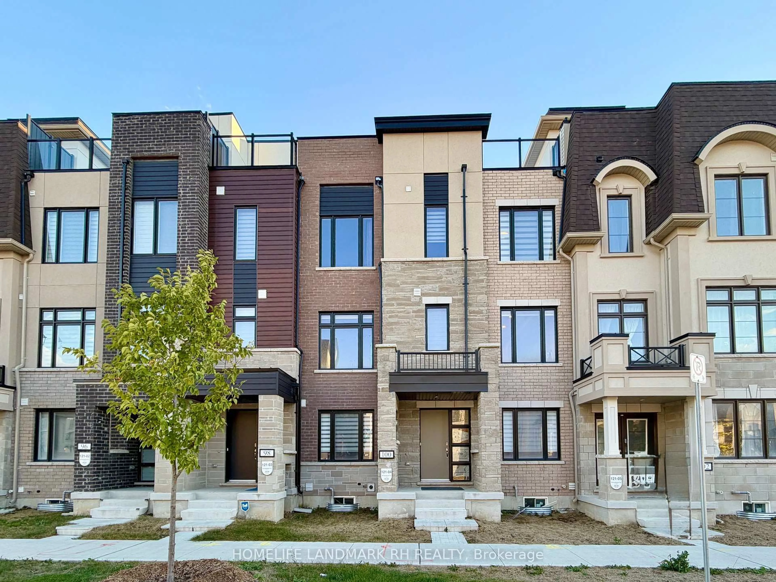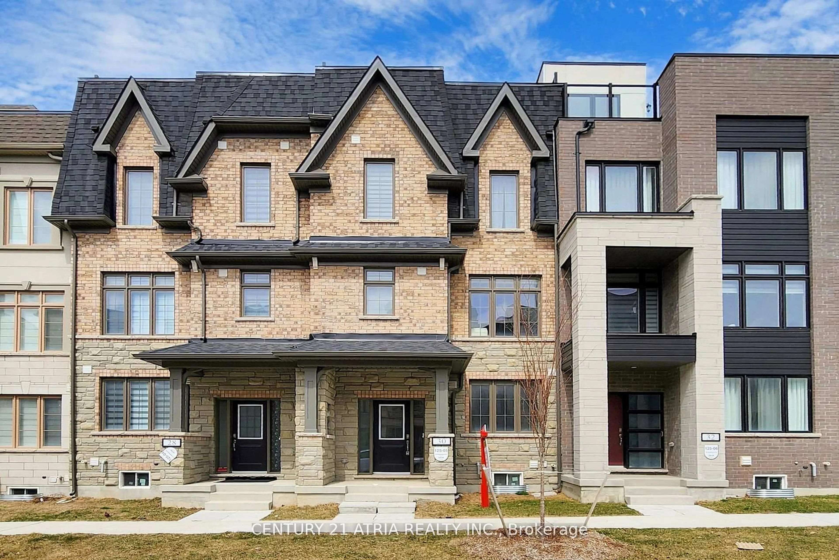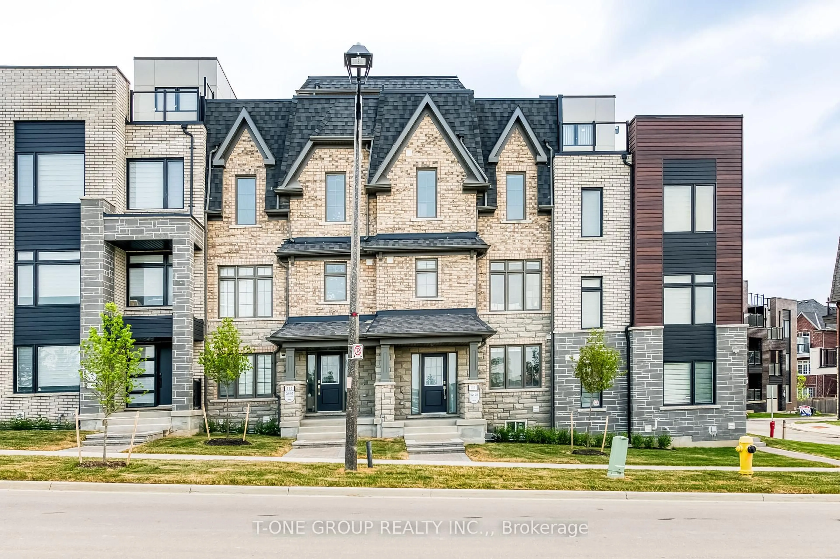Less than 2 Years Minto built 4 Bedrooms,3 level plus rooftop terrace which could serve you a private BBQ or scenery watching area with breathtaking, unobstructed views of the ravine. Very well maintained luxury town in this highly sought-after prestigious angus glen community. Seamlessly blending contemporary design with thoughtful upgrades for the ultimate living experience. Open concept that encourages natural light. Enjoy generous outdoor spaces with a large balcony and rooftop terrace, perfect for family gatherings and entertaining. This Home Features Amazing Layout With Upgraded Hardwood Flooring Throughout And 9 Ceilings On The 2nd & 3rd Floors, Filling The Space With Tons Of Natural Light. Open-Concept Modern Kitchen Boasts Quartz Countertops, Center Island, Upgraded Cabinetry, stainless steel appliances, and ample cabinet space, The 4th bedroom On Ground Floor offers ensuite and closet which perfectly serve you extra hosting space. Basement Offers Ample Storage Space. Enjoy the convenience of electric vehicle ownership with this home's "Upgraded" 200-amp electrical service, providing ample power for Level 2 charging. This setup ensures your EV can charge efficiently and quickly, making it ideal for EV owners or those planning to transition to electric vehicles. Double Garage, Along With The Driveway, Offers Ample Parking Space. 5-Min Drive To Hwy 7 & Hwy 407, 12-Min Walk To Highly Ranked Pierre Elliott Trudeau H.S. Conveniently Located Near Angus Glen Golf Club, Top Schools, CF Markville Mall, A Community Recreation Center, Supermarkets, Parks And More.
Inclusions: Fridge, Stove, Dishwasher, Washer, Dryer, All Existing Lighting Fixtures. All Window Coverings.
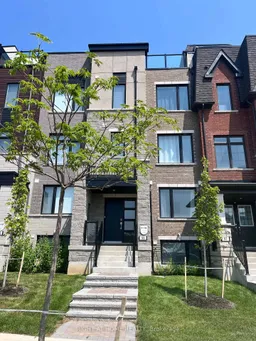 46
46

