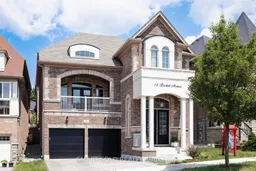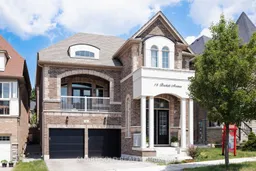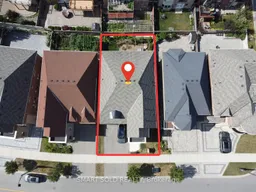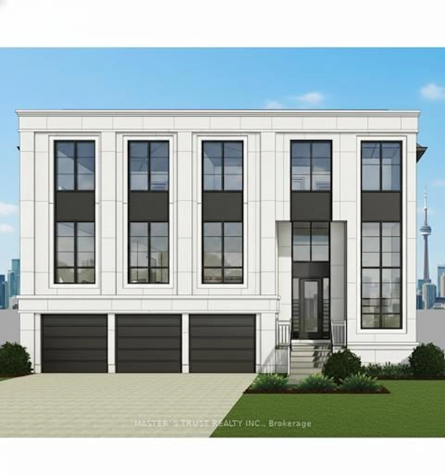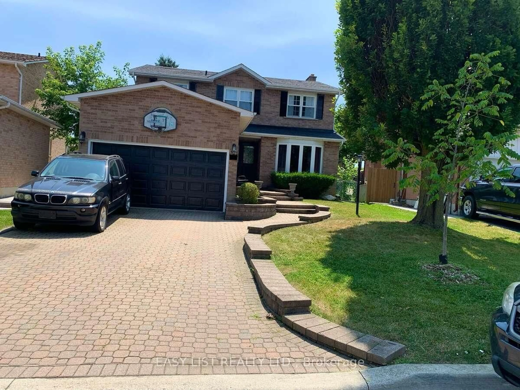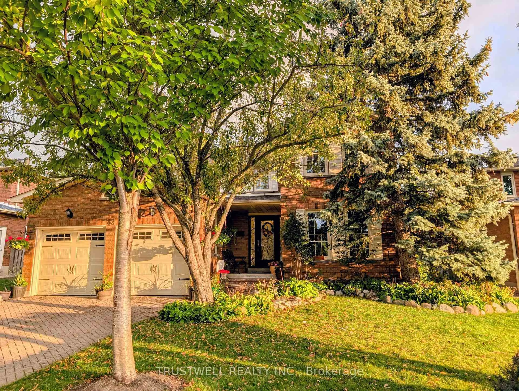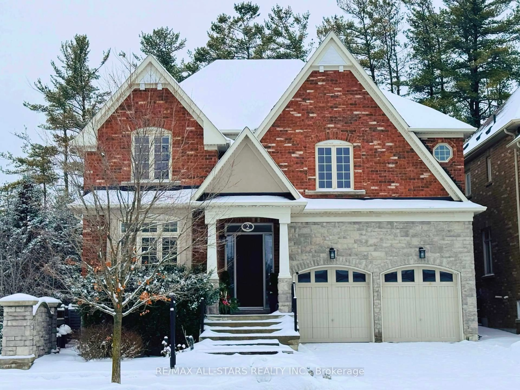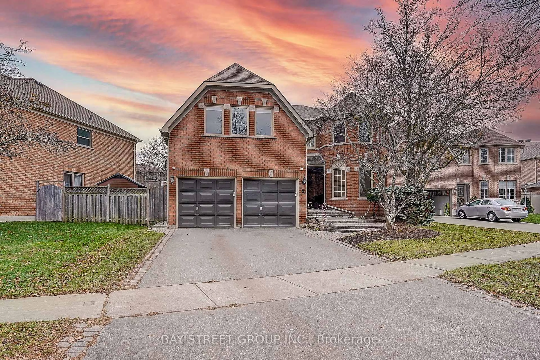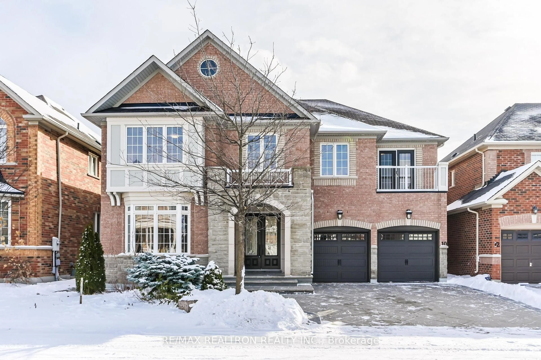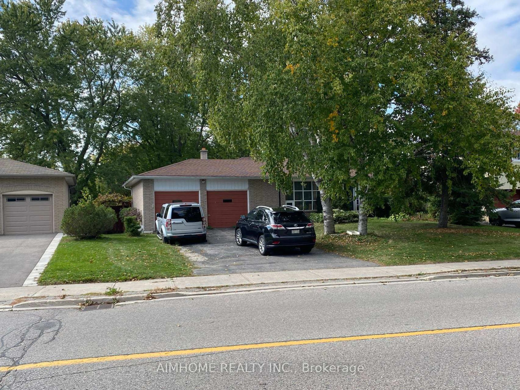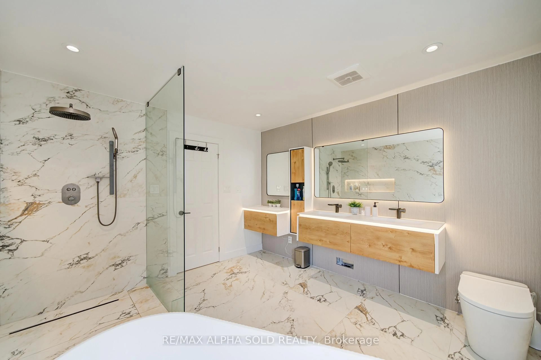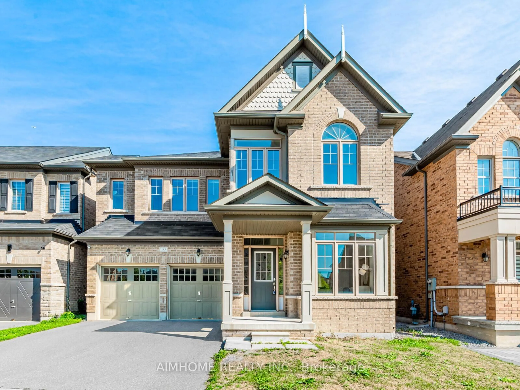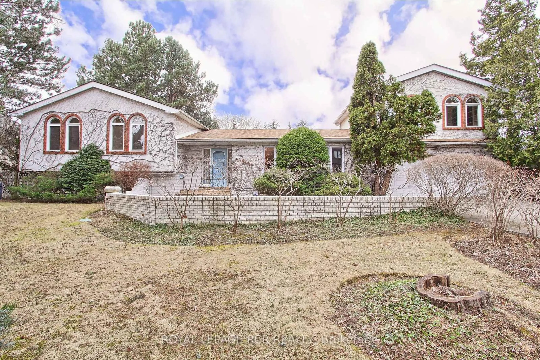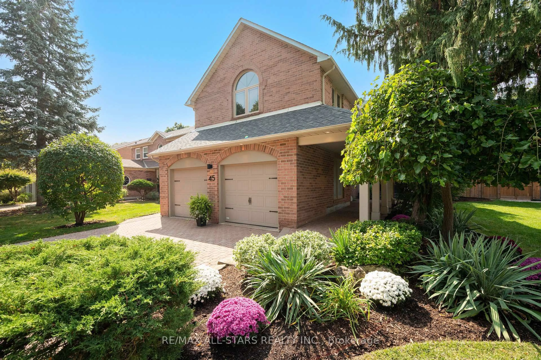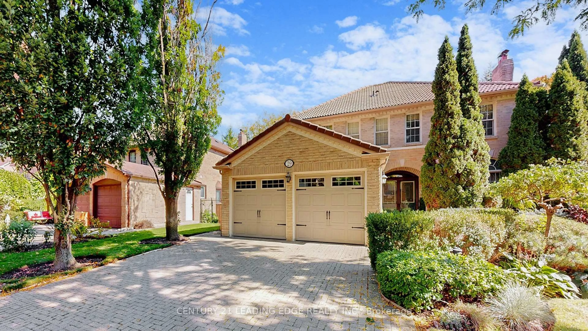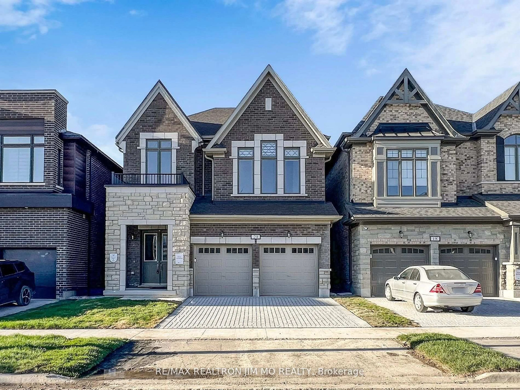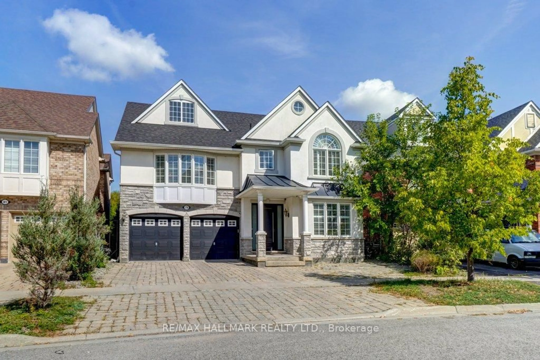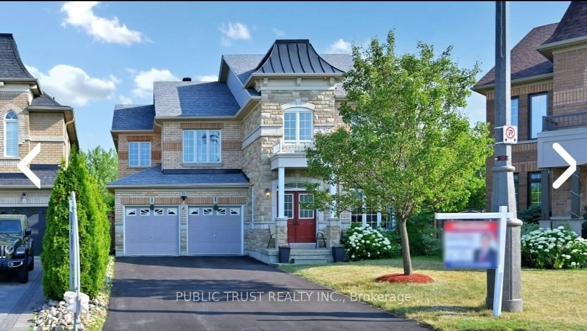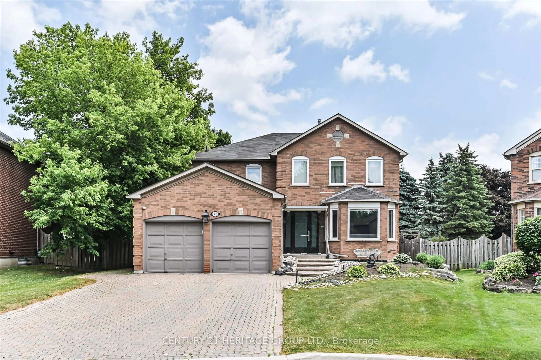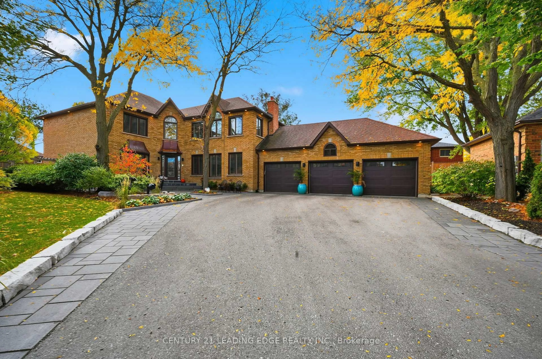**RARE HOME FOR YOUNG FAMILY** Rarely Offered Thoughtfully Designed For Young Growing Family, With 3,165 Sq Ft Above Grade, Located In Berczy Community And Within The Boundaries Of Top-Ranked Pierre Elliott Trudeau H.S. And Beckett Farm P.S. Features. A Stunning 14-Ft Elevated Living Room, Home Theatre Ready, Walk Out Balcony Thru Double French Doors, 9-Ft Ceilings On Both Main And Second Floors. And Elegant Wainscoting Throughout. Modern With Character. The Main Floor Includes A Private Office, Spacious Family Room With Fireplace, And A Designer Kitchen With Walk-In Pantry, Large Island, Jenn-Air Gas Stove And Dishwasher, Wine Fridge, And A Breakfast Area That Walks Out To A Professionally Designed Private Garden With A Brand New WPC Deck (2024). The Second Floor Offers 4 Bedrooms, Including A 10-Ft Ceiling Primary Suite With 5-Piece Ensuite And Two Walk-In Closets, A 3-Pc Ensuite In The Second Bedroom, And A Shared 5 Piece Jack And Jill Bathroom For The Other Two Bedrooms. EV Charging Set Up Ready. A Truly Exceptional Home In One Of Markham's Most Desirable Communities!
Inclusions: All Kitchen Appliances Including Fridge, Stove, Range Hood, Dishwasher, Washer & Dryer, HRV, All Electrical Light Fixtures, And All Window Coverings.
