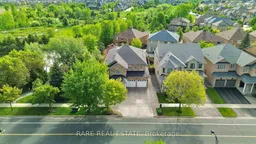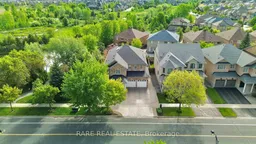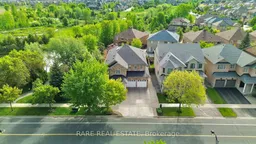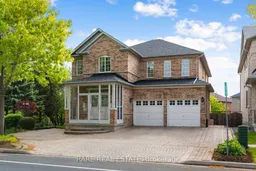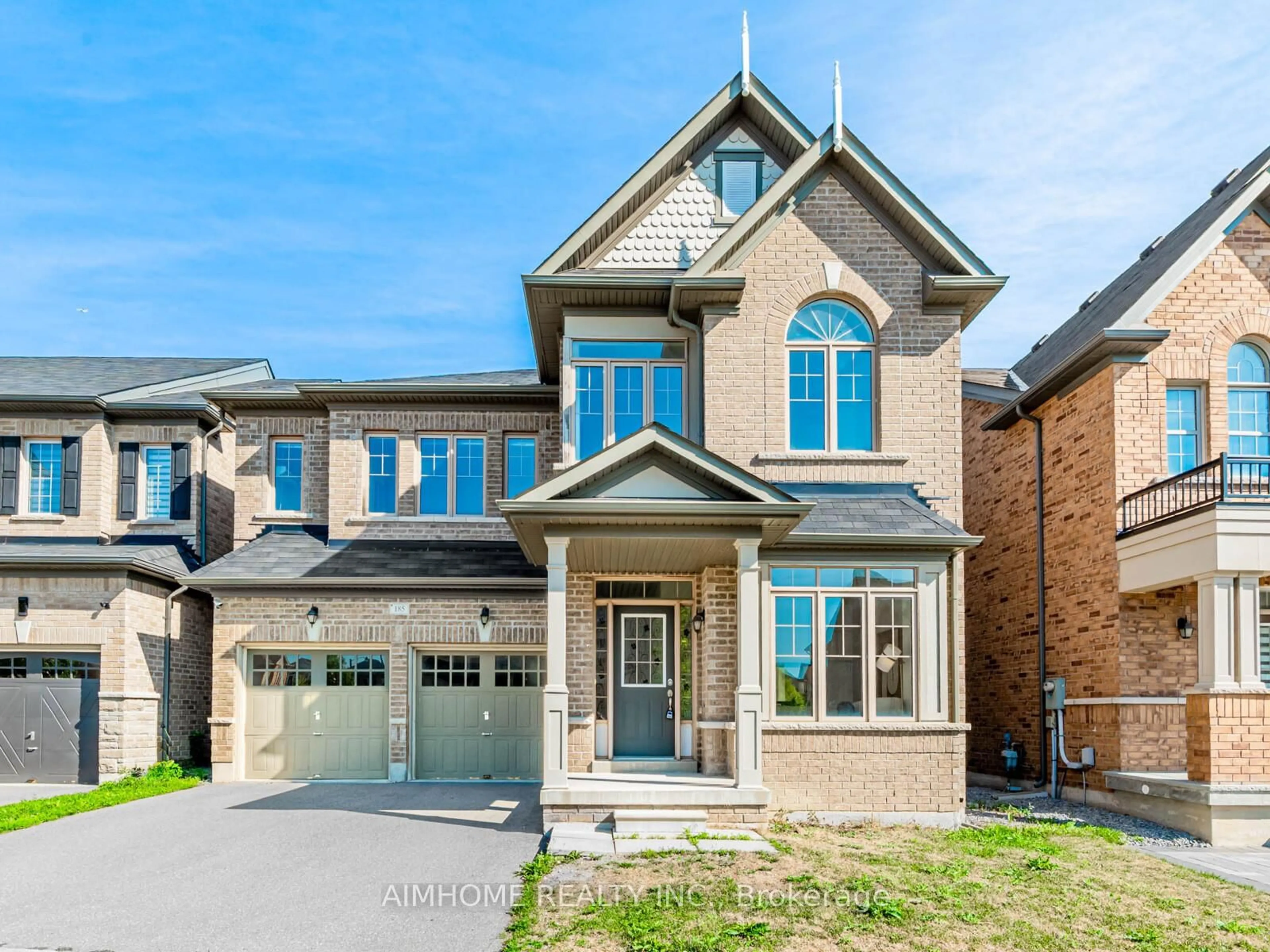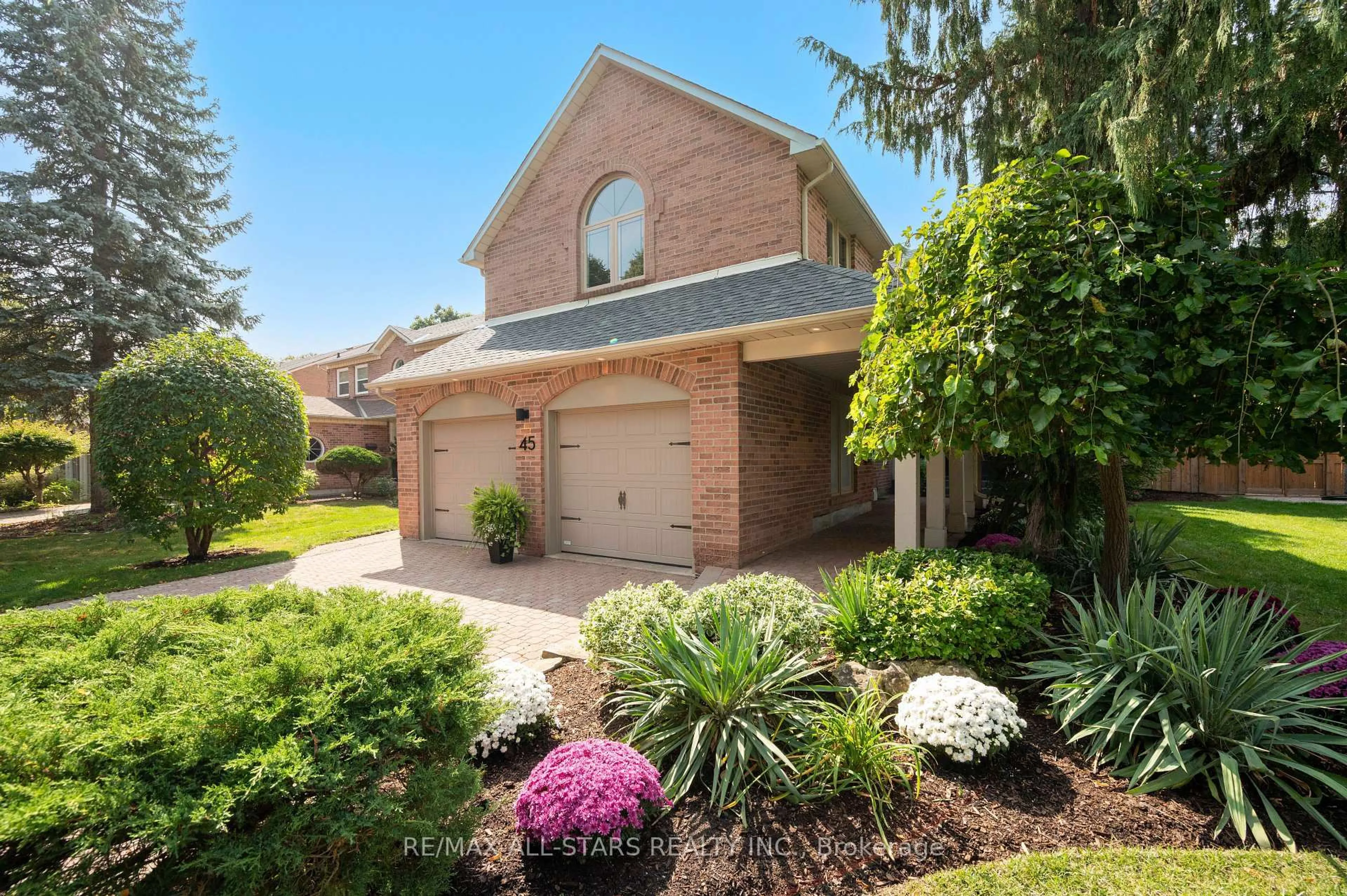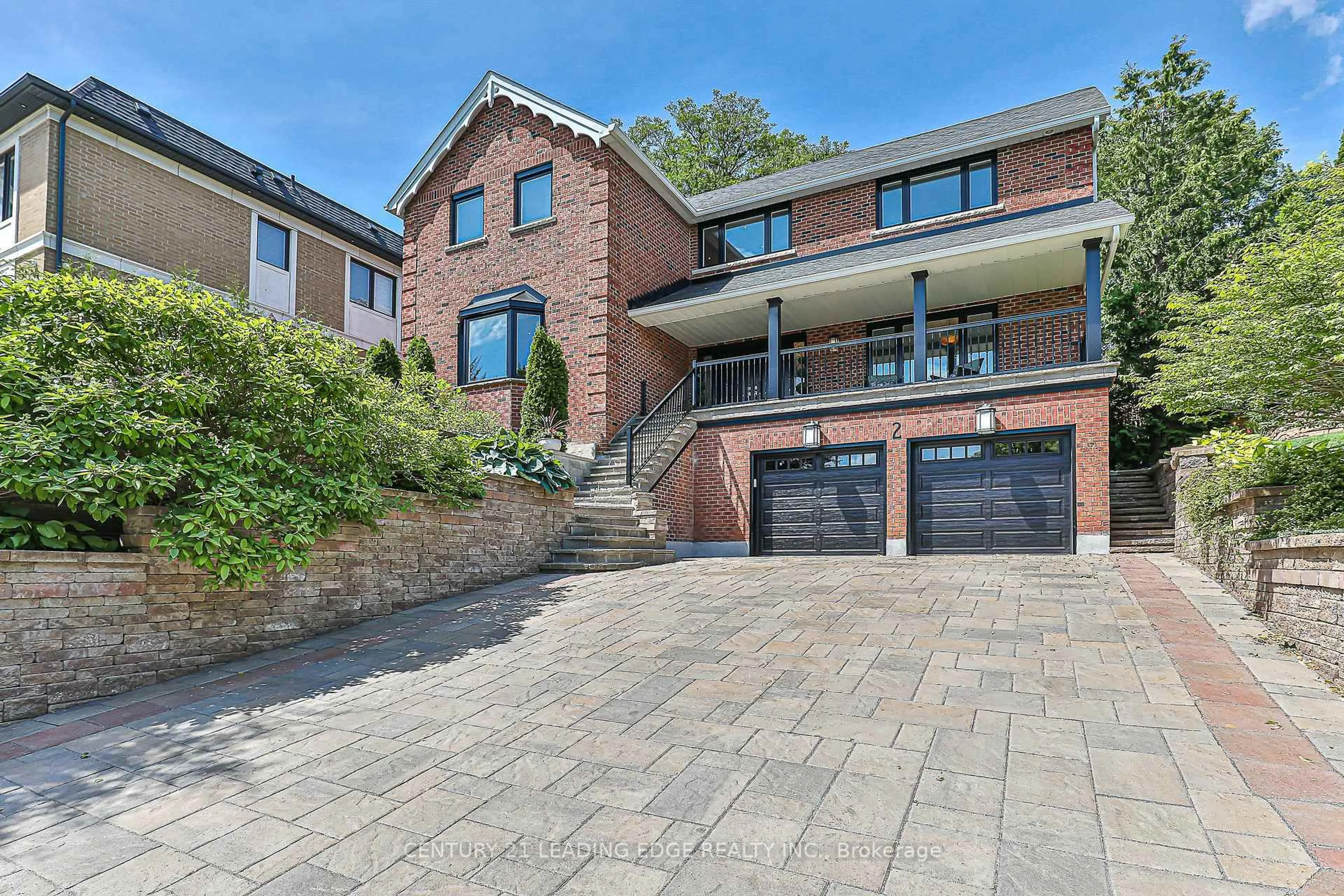295 Stonebridge Drive is a one of a kind tranquil retreat in Berczy Village that you can't miss! Wake up every morning and enjoy a peaceful breakfast overlooking Glenhaven Pond and spend your afternoons on the deck or expansive garden on the double wide 93 ft lot. The interior offers enough space for multi-generational and growing families with 5 spacious bedrooms and 3 more bedrooms in the professionally finished basement. All bedrooms are generously sized with large windows, ample closet space, and ensuite or semi-ensuite bathrooms. You can work from home in the ground floor office or downtown Toronto is just a 45-minute GO ride away. The school catchment is one of the best school districts in all of Ontario with two schools in top 15: St. Augustine and Pierre Elliott Trudeau. A few minutes away from Highway 404, Angus Glen Golf Club, Angus Glen Community Centre, Unionville Main Street, shops, restaurants, grocery stores, and much more.
Inclusions: Fridge, stove, dishwasher, hood fan, washer, dryer, ELFs, window coverings, electronic air cleaner, humidifier.
