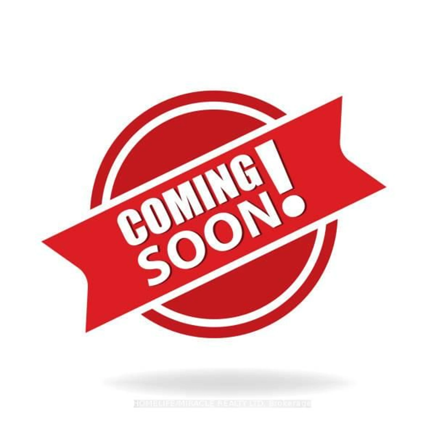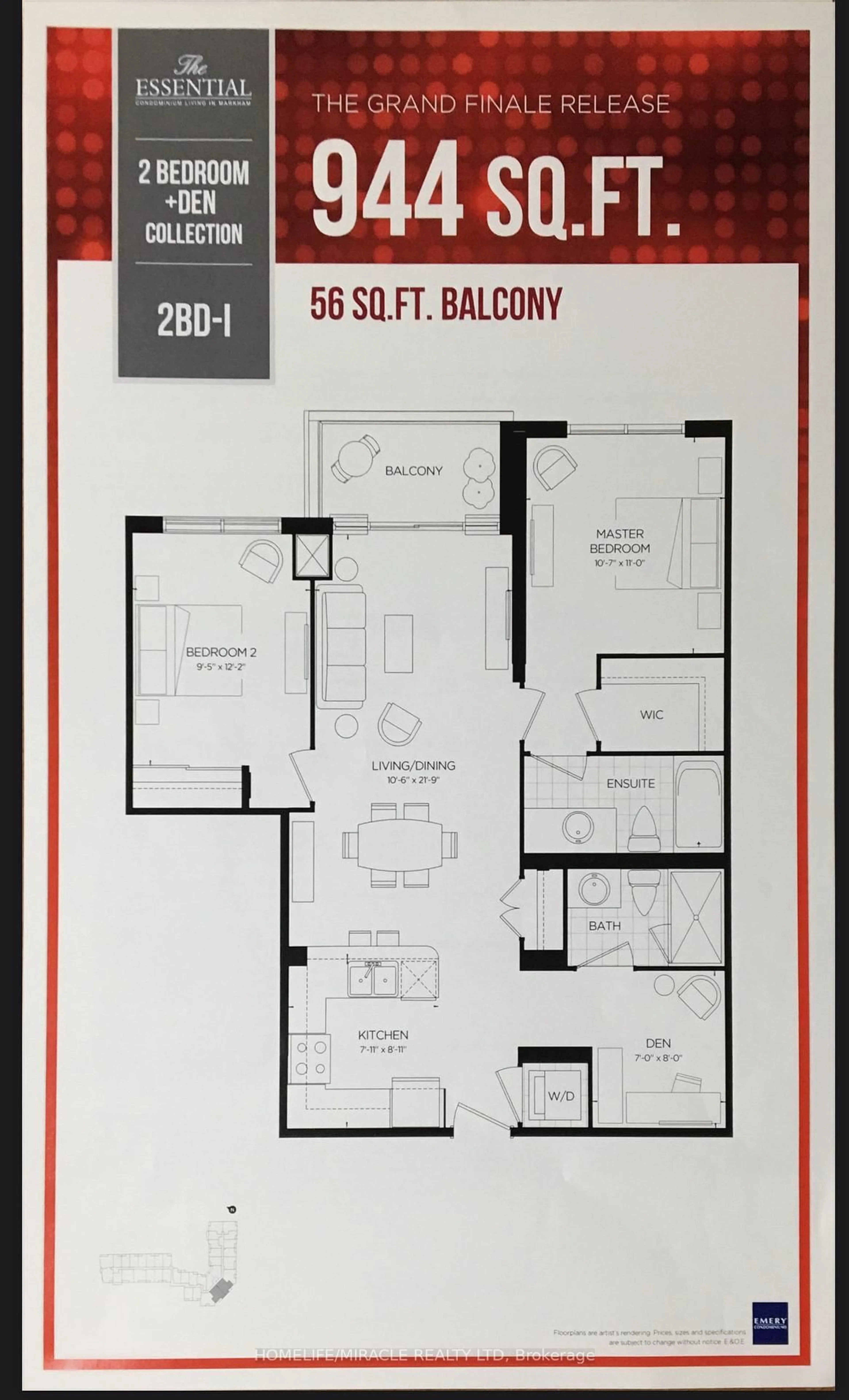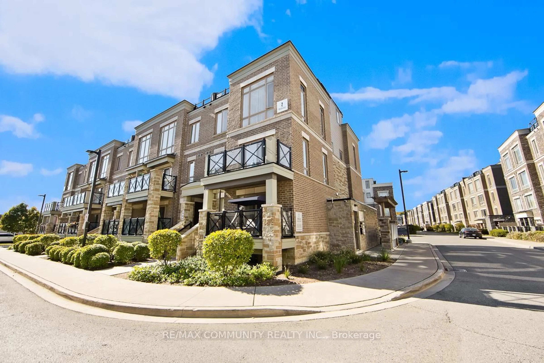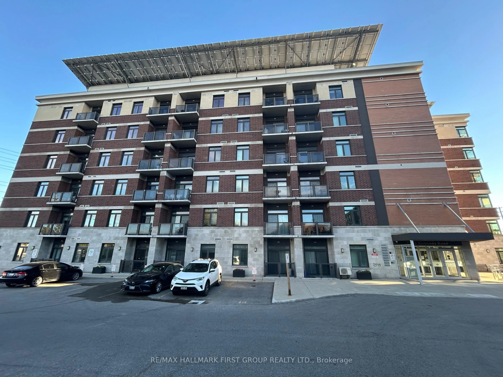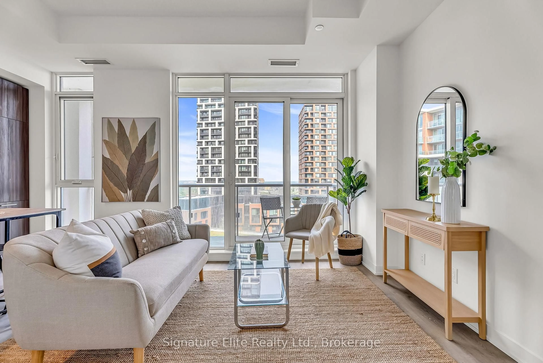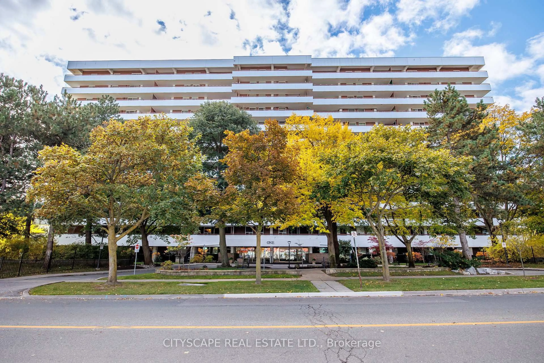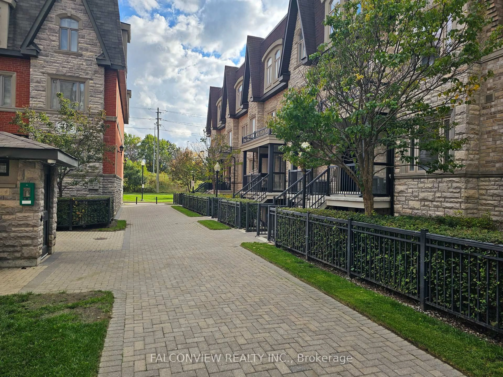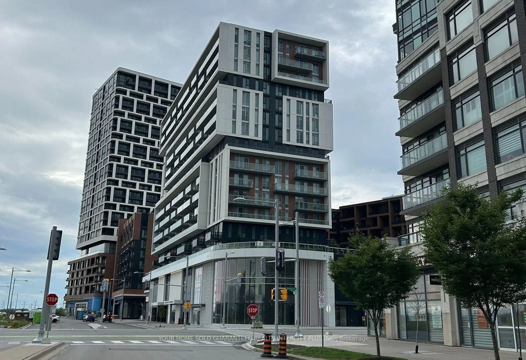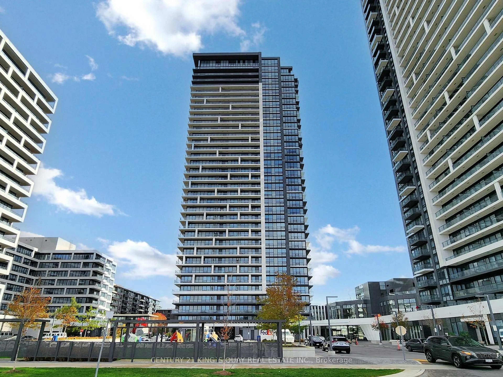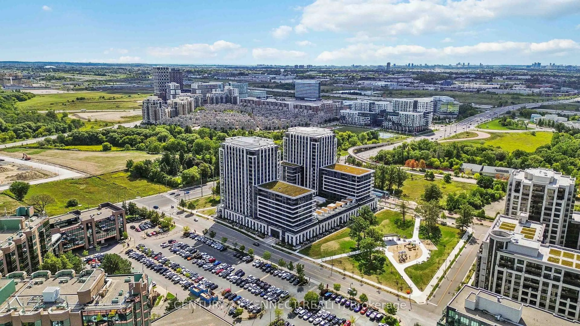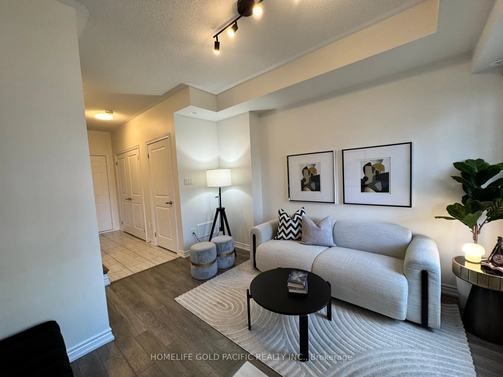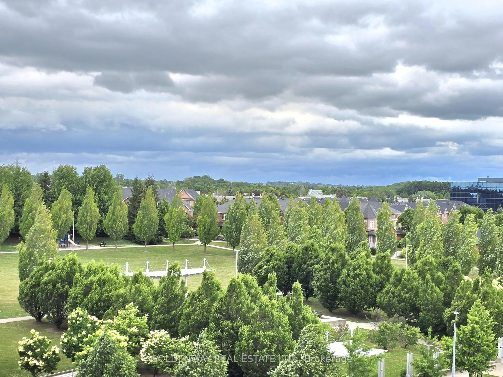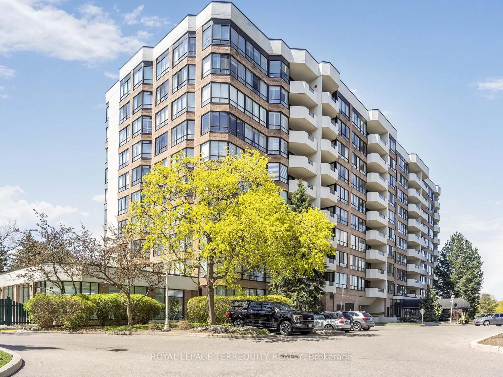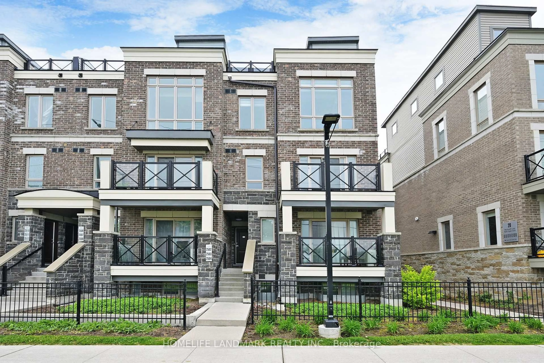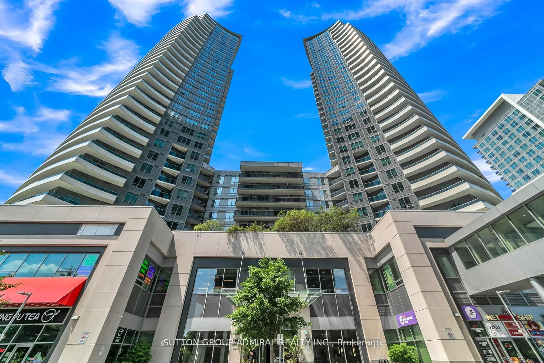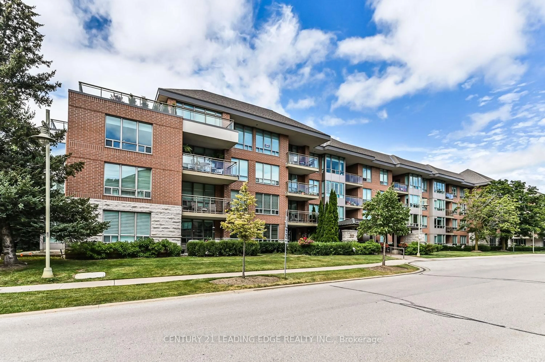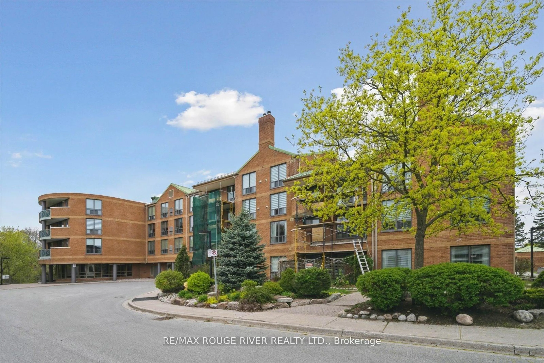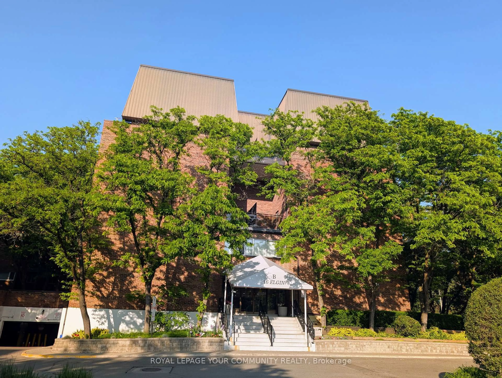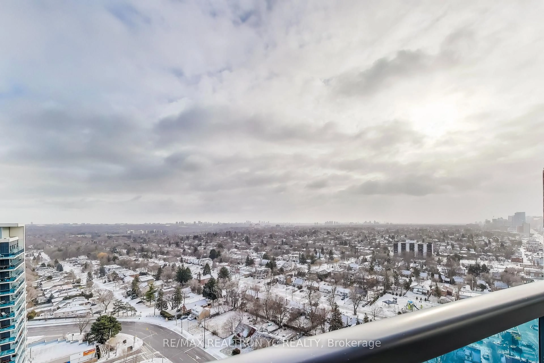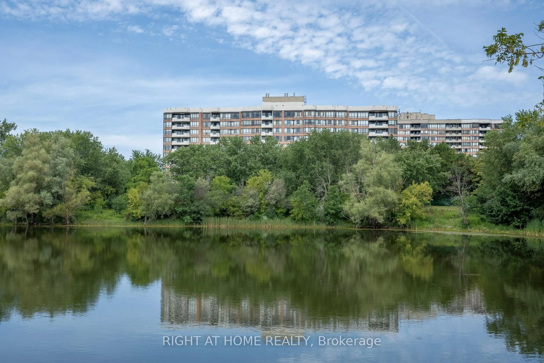540 BUR OAK Ave #216, Markham, Ontario L6C 0Y2
Contact us about this property
Highlights
Estimated valueThis is the price Wahi expects this property to sell for.
The calculation is powered by our Instant Home Value Estimate, which uses current market and property price trends to estimate your home’s value with a 90% accuracy rate.Not available
Price/Sqft$641/sqft
Monthly cost
Open Calculator

Curious about what homes are selling for in this area?
Get a report on comparable homes with helpful insights and trends.
*Based on last 30 days
Description
Welcome To The Prestigious Berczy Neighborhood! Discover Luxury Modern Living In This Stunning 2-Bedroom Plus Den Suite Offering 944 Sq.Ft. Of Functional Living Space With A 56 Sq.Ft. Balcony. Bright Open-Concept Layout With 9 Ft Ceilings, Spacious Living/Dining Area, And A Contemporary Kitchen Featuring Stainless Steel Appliances And Ample Cabinetry. Split-Bedroom Design Ensures Privacy, With A Primary Bedroom Featuring A Walk-In Closet And 4-Pc Ensuite. Den Is Perfect For Home Office Or Study. Enjoy In-Suite Laundry, Freshly Painted Interiors, And Modern Finishes-Move-In Ready! Award-Winning Architectural Design By Turner Fleischer Architects. Building Offers Exceptional Amenities Including A Fully Equipped Fitness Centre, Private Golf Simulator Room, Party Lounge, And Rooftop Patio With Two Barbecue Areas. Conveniently Located Close To Top-Rated Schools, Angus Glen Community Centre, Parks, Shops, Restaurants, Transit, And All Major Amenities. Truly A Must-See Home In The Heart Of Berczy!
Upcoming Open House
Property Details
Interior
Features
Main Floor
Den
2.44 x 2.13Laminate
Living
6.63 x 3.2Combined W/Dining / Laminate / Combined W/Kitchen
2nd Br
3.71 x 2.87Window / Laminate / Closet
Kitchen
2.72 x 2.41Stainless Steel Appl / Backsplash / Centre Island
Exterior
Features
Parking
Garage spaces 1
Garage type Underground
Other parking spaces 0
Total parking spaces 1
Condo Details
Amenities
Concierge, Elevator, Exercise Room, Gym, Party/Meeting Room, Visitor Parking
Inclusions
Property History
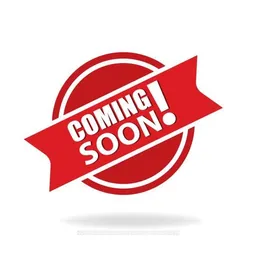 2
2