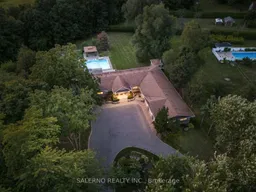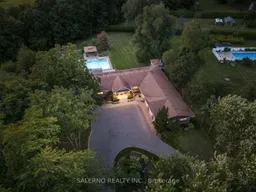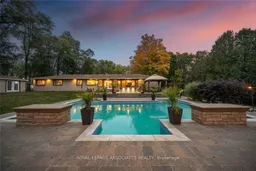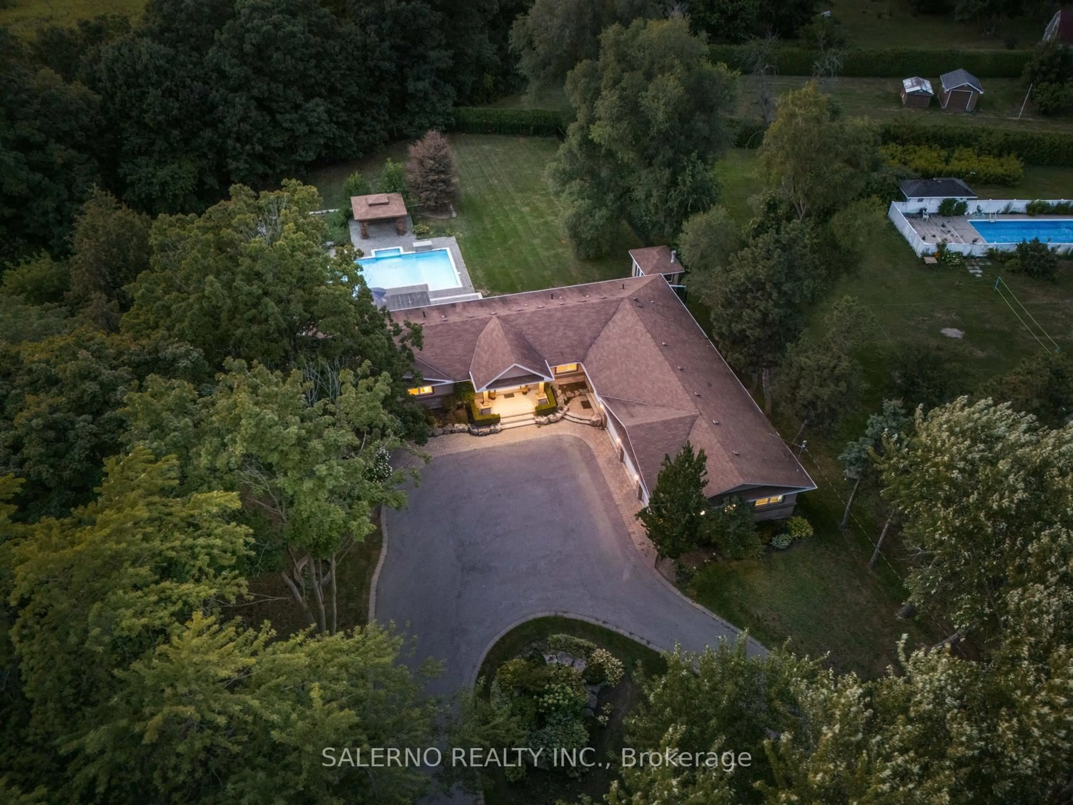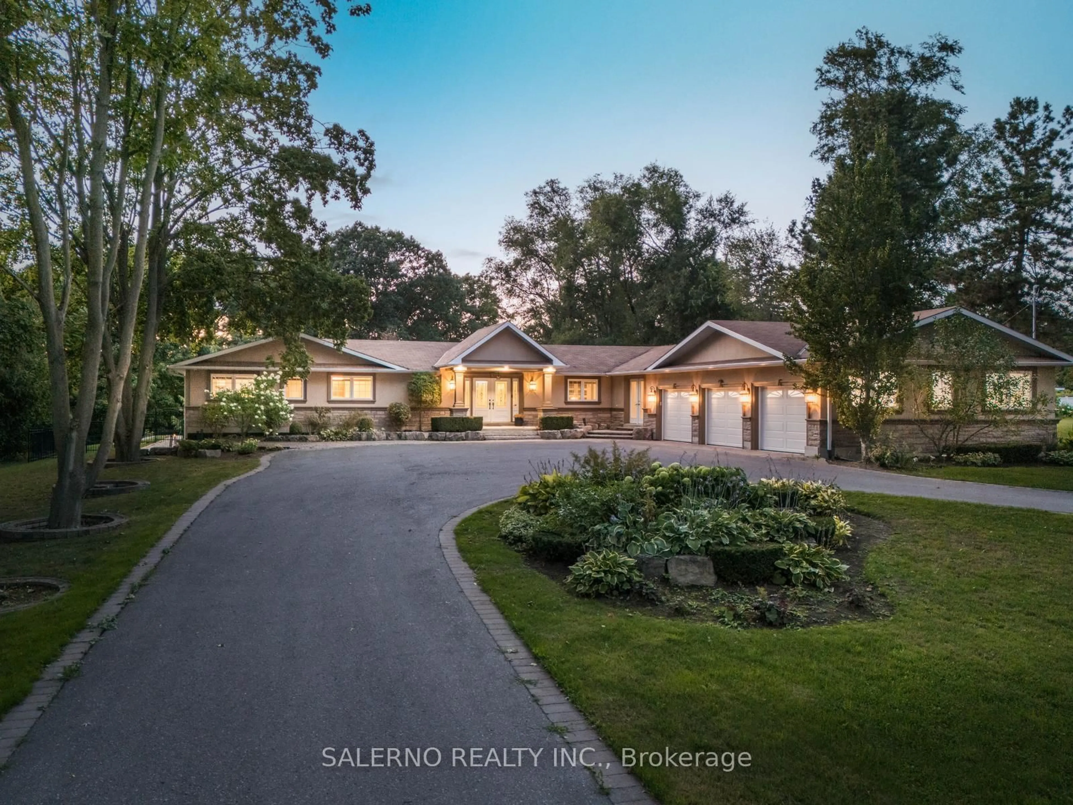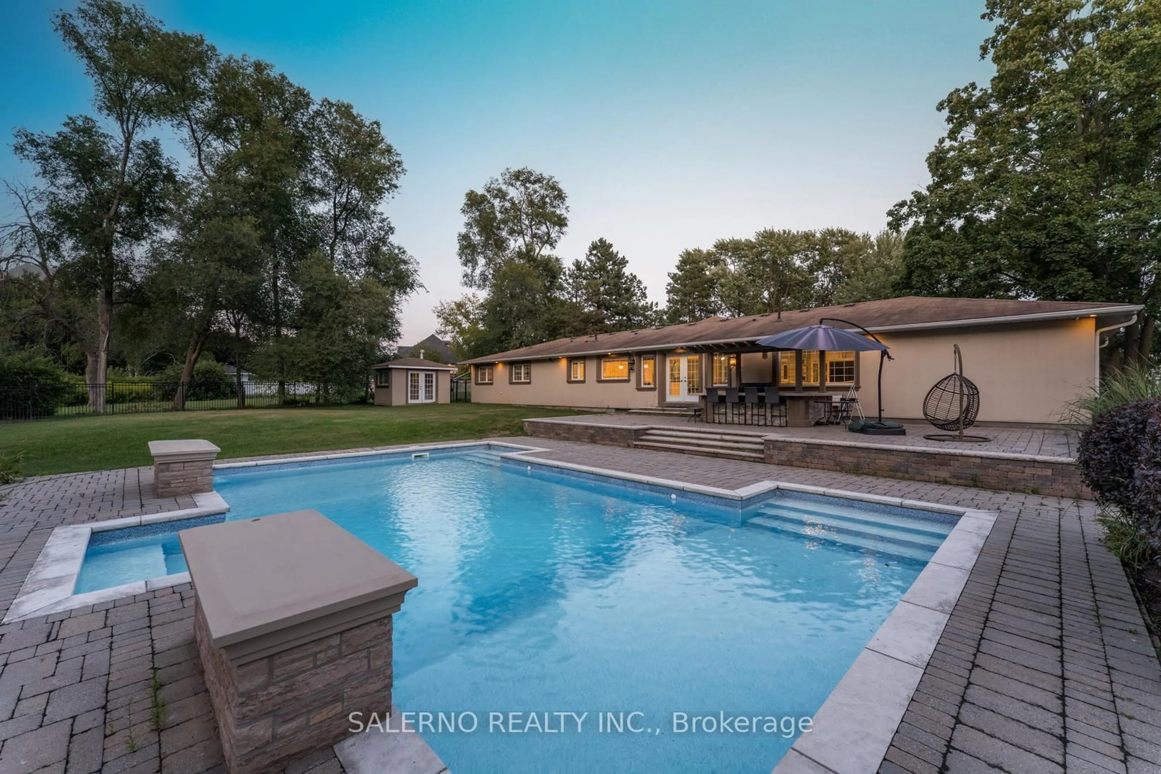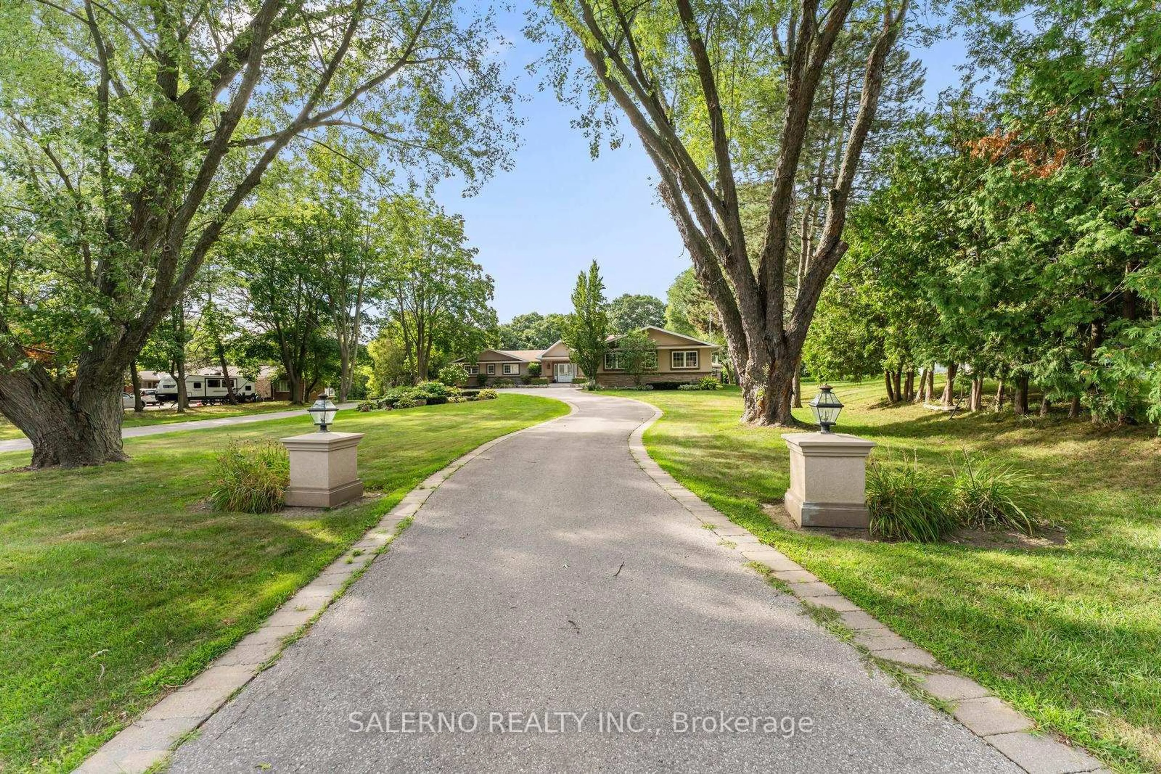6 Ridgevale Dr, Markham, Ontario L6B 1A8
Contact us about this property
Highlights
Estimated valueThis is the price Wahi expects this property to sell for.
The calculation is powered by our Instant Home Value Estimate, which uses current market and property price trends to estimate your home’s value with a 90% accuracy rate.Not available
Price/Sqft$1,099/sqft
Monthly cost
Open Calculator
Description
Nestled In Markham's Prestigious Box Grove Community, & backing onto the Rouge River, 6 Ridgevale Dr. Offers A Rare Blend Of Privacy And Elegance. This 4 Bedroom, 4 Bathroom Bungalow Is Set On A 1.17 Acre Lot (120 X 342 Ft) Surrounded By Mature Trees. A Circular Driveway With Parking For 20+ Vehicles Leads To A 3 Car Garage Featuring Epoxy Floors, Separate Heating System & 2 EV Chargers, With Ability To Park 4 Cars. Inside, The Home Showcases Travertine Tile, Hardwood Floors, Pot Lights & Custom Millwork Throughout. The Bright, Open Concept Kitchen Highlights Top-Of-The-Line Stainless Steel & Built-In Appliances, Seamlessly Combined With The Dining Area & Walkout To The Yard. A Wainscotted Feature Wall Anchors The Family Room, While The Main Floor Also Includes A Private Office & Convenient Laundry Room. The Primary Bedroom Boasts Two Walk-In Closets, A 3Pc Ensuite & Wainscotted Accent Wall. Additional Bedrooms Are Spacious & Filled With Natural Light. The Partially Finished Basement Offers A Rec Room & Versatile Play Room/Den. Outdoors, A Heated Salt & Chlorine Pool, Built-In BBQ Pergola, Cedar Gazebo, Built-In Bar & Expansive Green Space Create The Ultimate Setting For Entertaining.
Property Details
Interior
Features
Main Floor
Kitchen
4.97 x 4.67Centre Island / Stainless Steel Appl / Pot Lights
Dining
5.02 x 4.09Open Concept / W/O To Yard / Tile Floor
Family
5.51 x 6.2Wainscoting / hardwood floor / Pot Lights
Office
4.08 x 2.95hardwood floor / Pot Lights / Window
Exterior
Features
Parking
Garage spaces 3
Garage type Attached
Other parking spaces 20
Total parking spaces 23
Property History
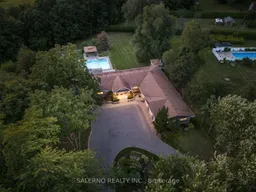 50
50