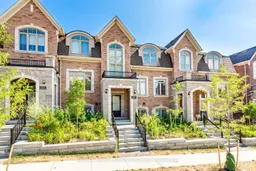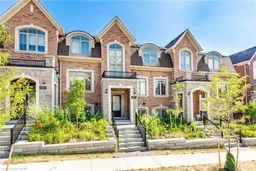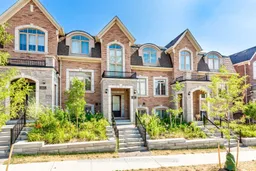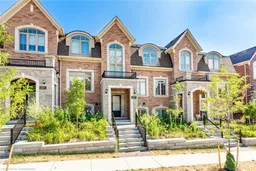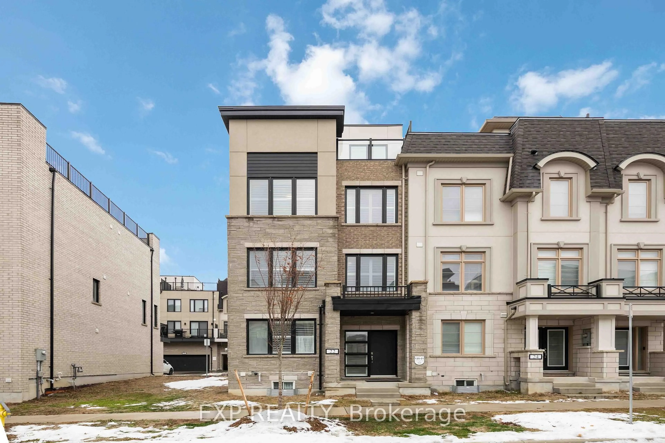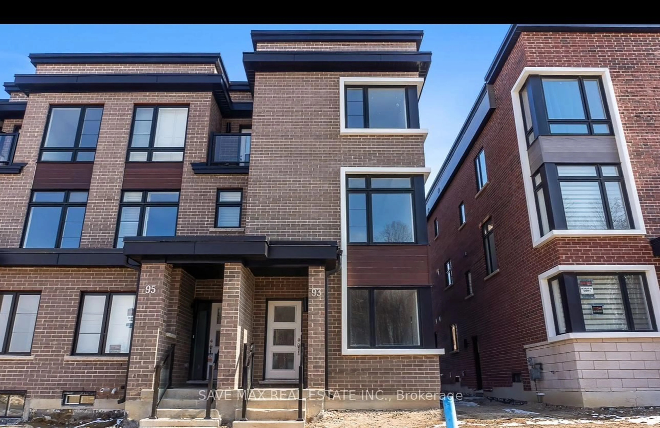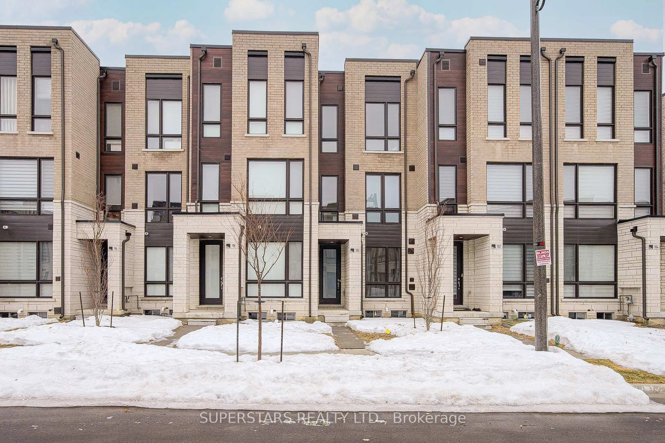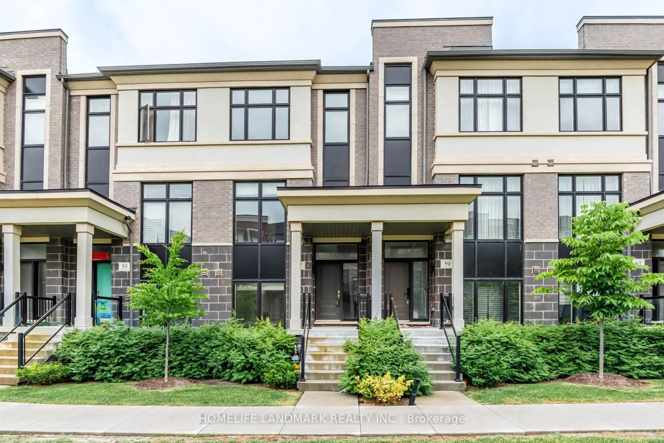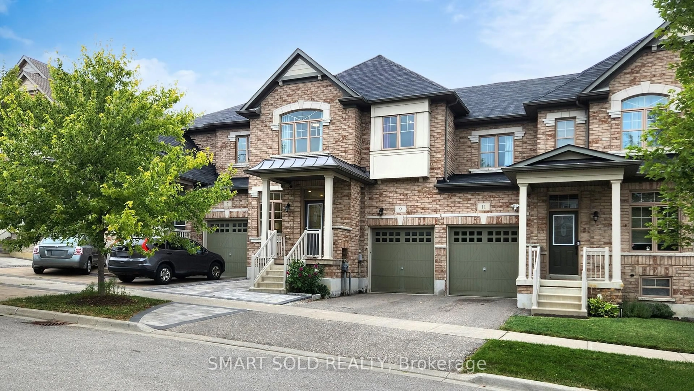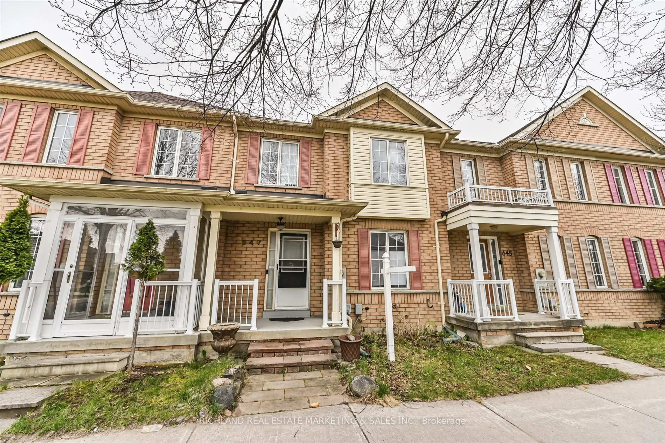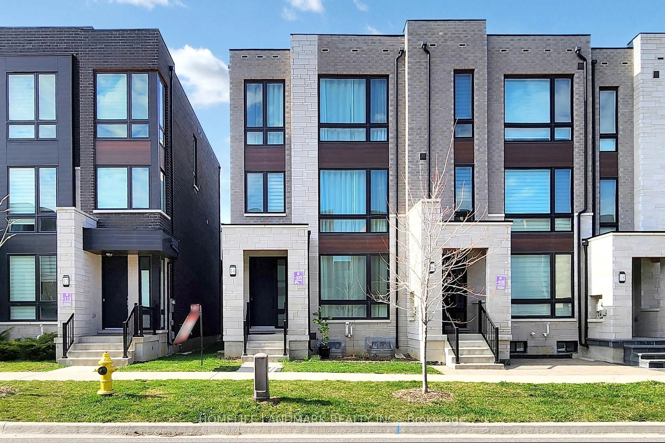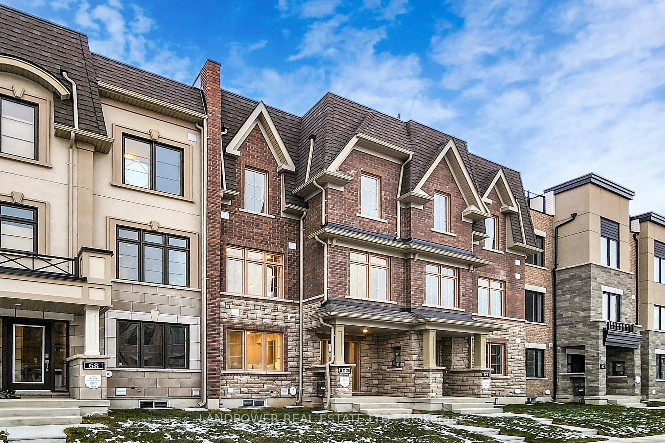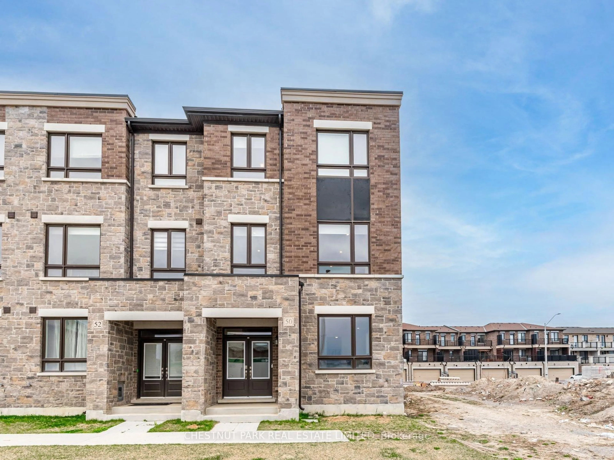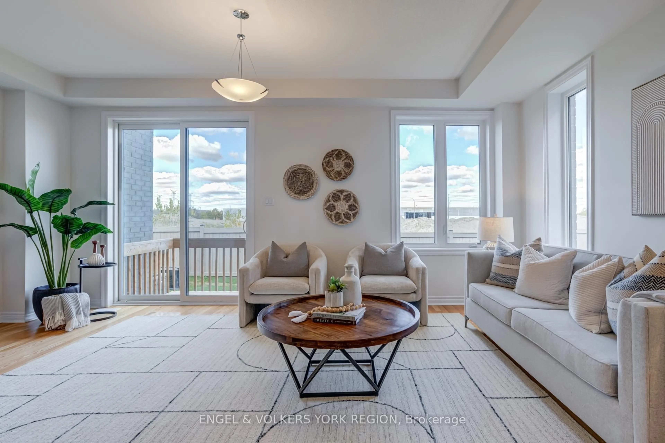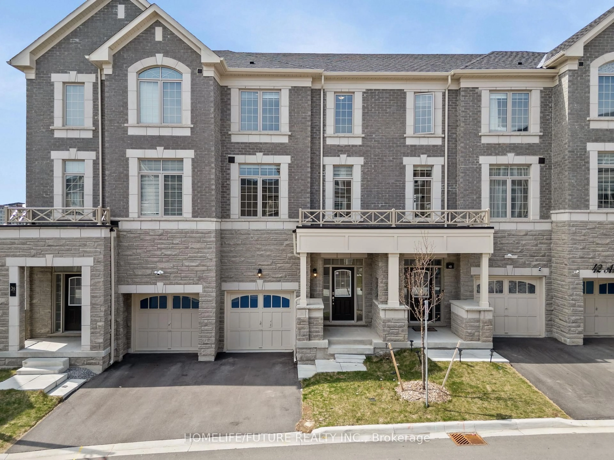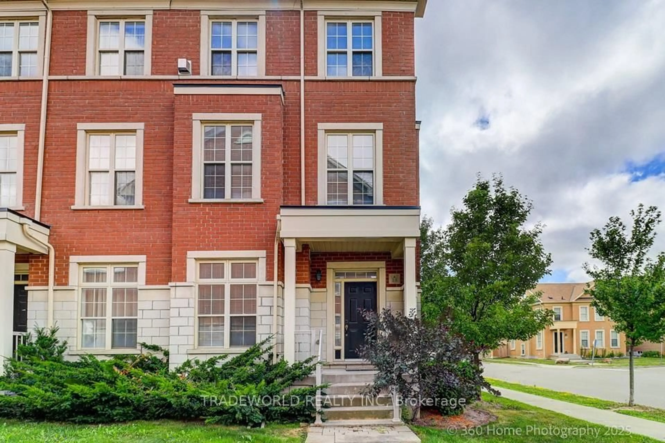Welcome To 6867 14th Avenue, This Immaculate Double Car Garage 3+1 Bedroom, 4 Bathroom Freehold Townhome Features Close To 2,000 SqFt Above Ground In Markham's Prestigious Box Grove Community! The Stunning Exterior Showcases A Perfect Blend Of Brick & Stone, Accentuated By A Charming Covered Front Porch Leading To The Inviting Entrance. Upon Entry, You Are Greeted By A Sun-Filled Upper Level Featuring 9 Ft Ceilings & A Spacious Dining Room, Conveniently Accompanied By A Well-Appointed Powder Room Near The Stairs. The Expansive Kitchen Boasts Quartz Counters, Stainless Steel Appliances, Ample Cabinetry & A Large Island Providing Exceptional Storage. The Breakfast Area Overlooks A Massive Deck Situated Above The Garage! A Standout Feature Offering An Exceptional Outdoor Space For Entertaining Family & Guests. The Massive Open Concept Living Room Is Perfect For Hosting Large Gatherings. The Top Level Offers A Tranquil Retreat In The Spacious Primary Bedroom, Complete With Large Closet & A Lavish 5-Piece Ensuite W/Soaker Tub. Two Additional Bedrooms, Each With Large Windows, Share A Well-Appointed Common Bathroom. This Versatile Home Offers In-Law Suite Potential, Perfect For Guests Or Potential Rental Income On The Main Level , Featuring A 4th Bedroom & 3-Piece Bath With Separate Entrance Next to the Garage. The Unfinished Basement Provides Additional Space For Customization, Complete With Front Load Washer & Dryer. Two Additional Driveway Spaces Offer A Rare Total Of 4 Car Parking To This Townhome. Close To Highways, Schools, Transit, Golf Club & Rouge River! This Exceptional Property Combines Luxury, Functionality & Location!
Inclusions: All Existing S/S Appliances (Fridge, Stove, Rangehood, Dishwasher), Washer/Dryer, All Window Coverings & All Electrical Light Fixtures
