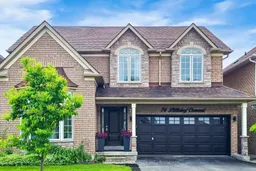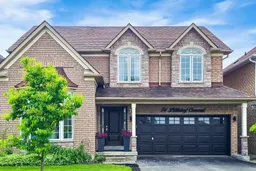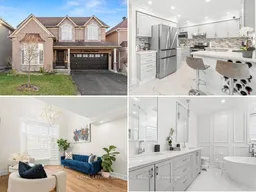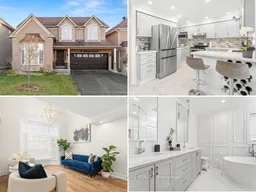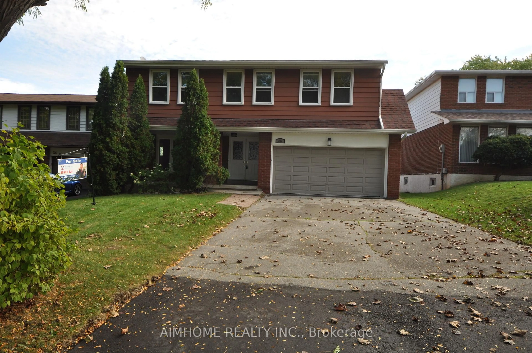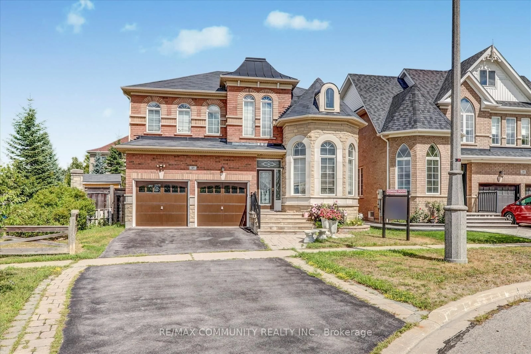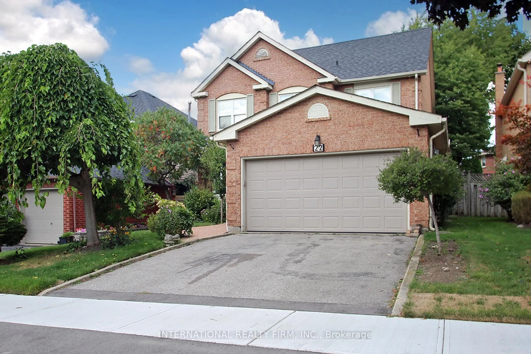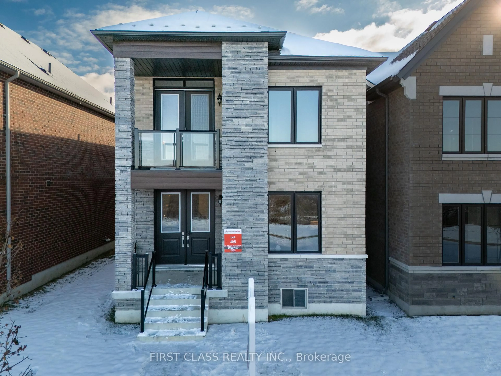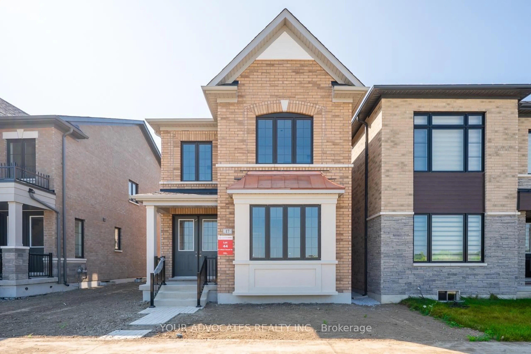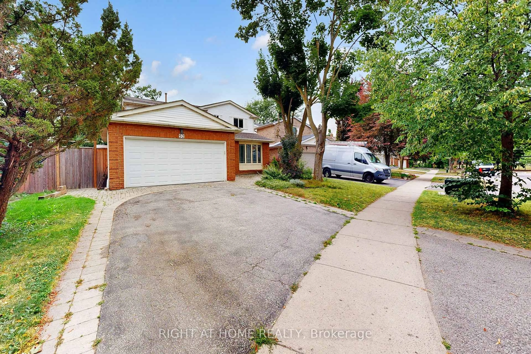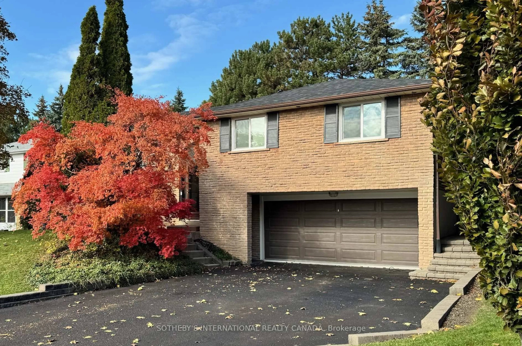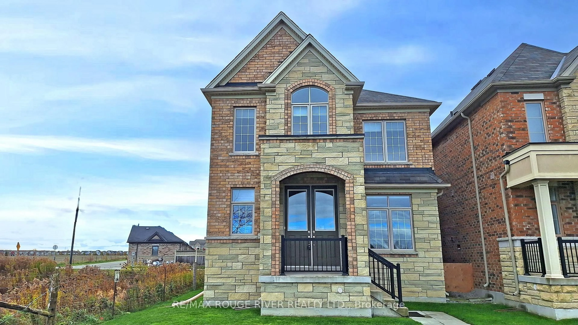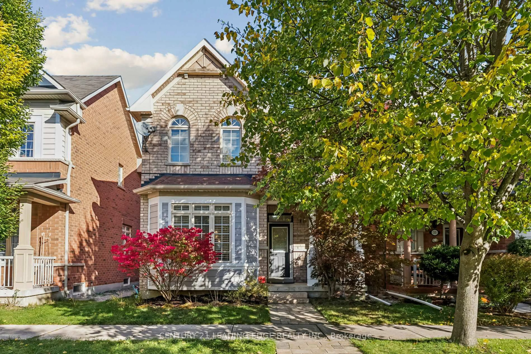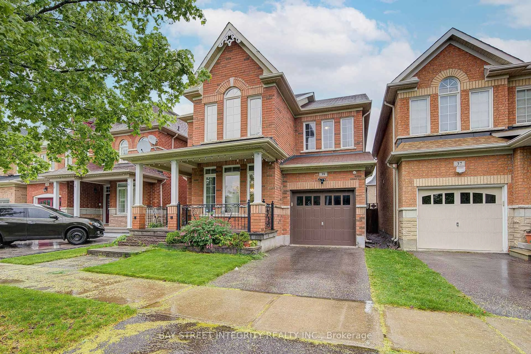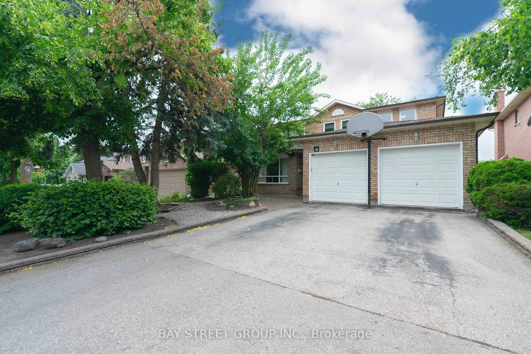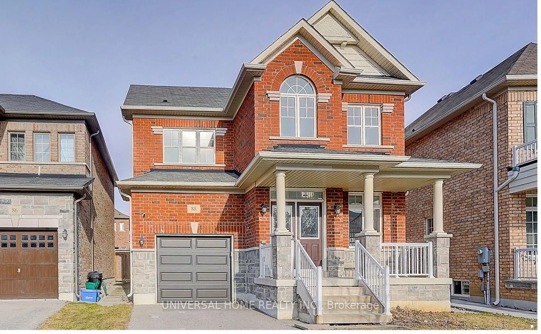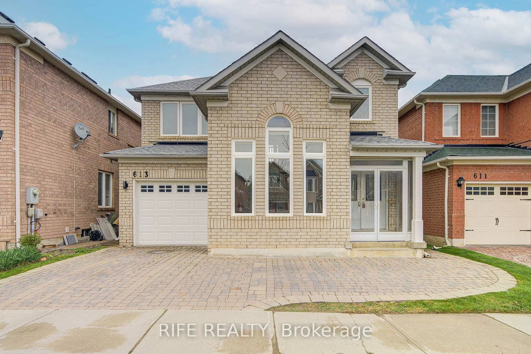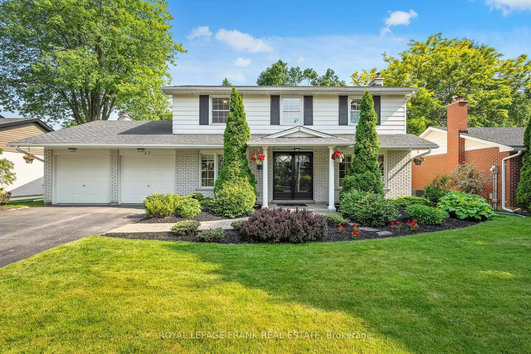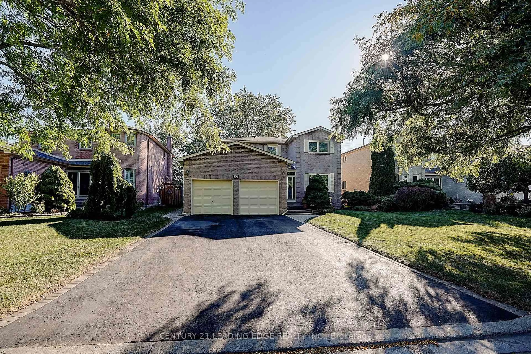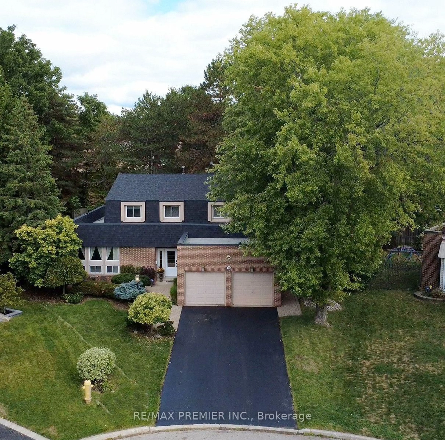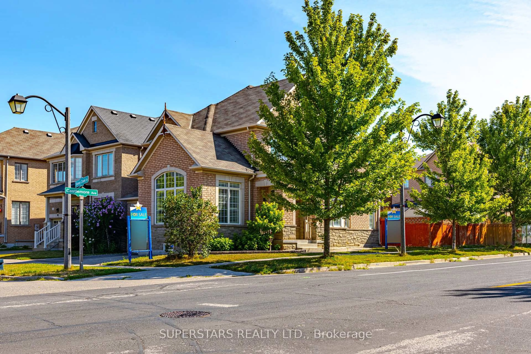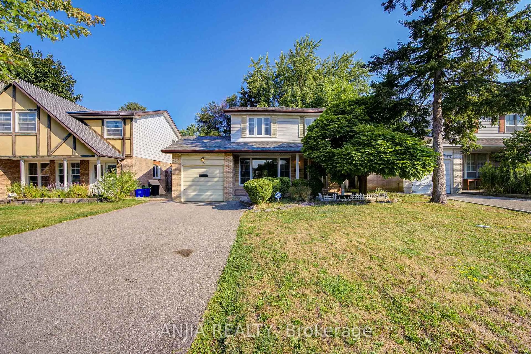Welcome to 74 Littleleaf Crescent A Stunning Blend of Luxury, Comfort & Lifestyle! Step into over $175,000 of high-end renovations in this beautifully transformed home, thoughtfully upgraded across all three levels. Perfectly designed for entertaining and everyday living, the main floor features a grand living and dining area with soaring vaulted ceilings, a custom feature wall, rich hardwood floors, and a sunlit bay window that floods the space with natural light. At the heart of the home lies a contemporary chefs kitchen, complete with quartz countertops, stainless steel appliances, and a stylish breakfast bar. Seamlessly connected to a cozy family room and a bright, inviting solarium, this space is perfect for gathering with family and friends. Upstairs, the expansive primary suite offers a peaceful retreat with a walk-through double closet and a luxurious 5-piece ensuite featuring a soaking tub and a frameless glass walk-in shower. Three additional spacious bedrooms provide comfort and flexibility for a growing family or guests. The fully finished basement extends the living space with an open-concept design, ideal for a home gym, recreation area, media room, or additional storage. Additional features include main floor laundry with direct access to the double garage, a private 2-car driveway, and beautifully landscaped surroundings. Ideally located in an exclusive community bordered by the Rouge Valley River and Markham Green Golf Club, this home offers rare access to nature, top-tier amenities, and commuter convenience. Enjoy nearby hiking trails in Rouge National Urban Park, top-rated schools, Markham GO Station, Hwy 407, shopping, and Markham Stouffville Hospital. Golf lovers will appreciate the close proximity to Markham Green, Remington Parkview, Cedar Brae, and Whitevale Golf Clubs. This is more than a home its a lifestyle. Dont miss your opportunity to make it yours.
Inclusions: Fridge, Stove, Exhaust Fan, Dishwasher, Washer/Dryer, All ELFs, All Window Coverings, Gas Fireplace in Living and Primary, Bathroom Mirrors
