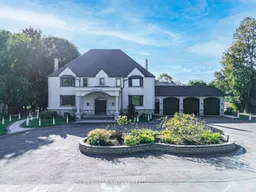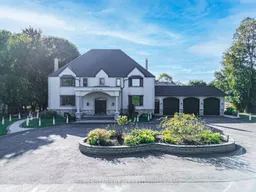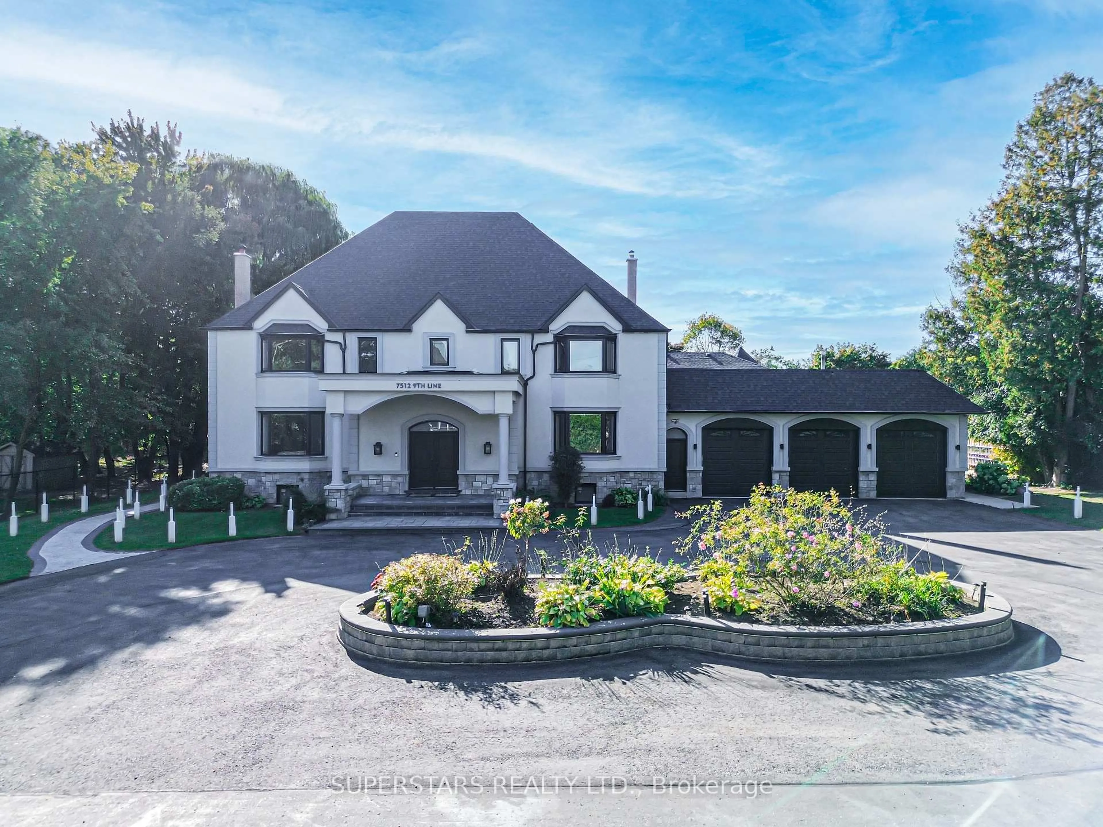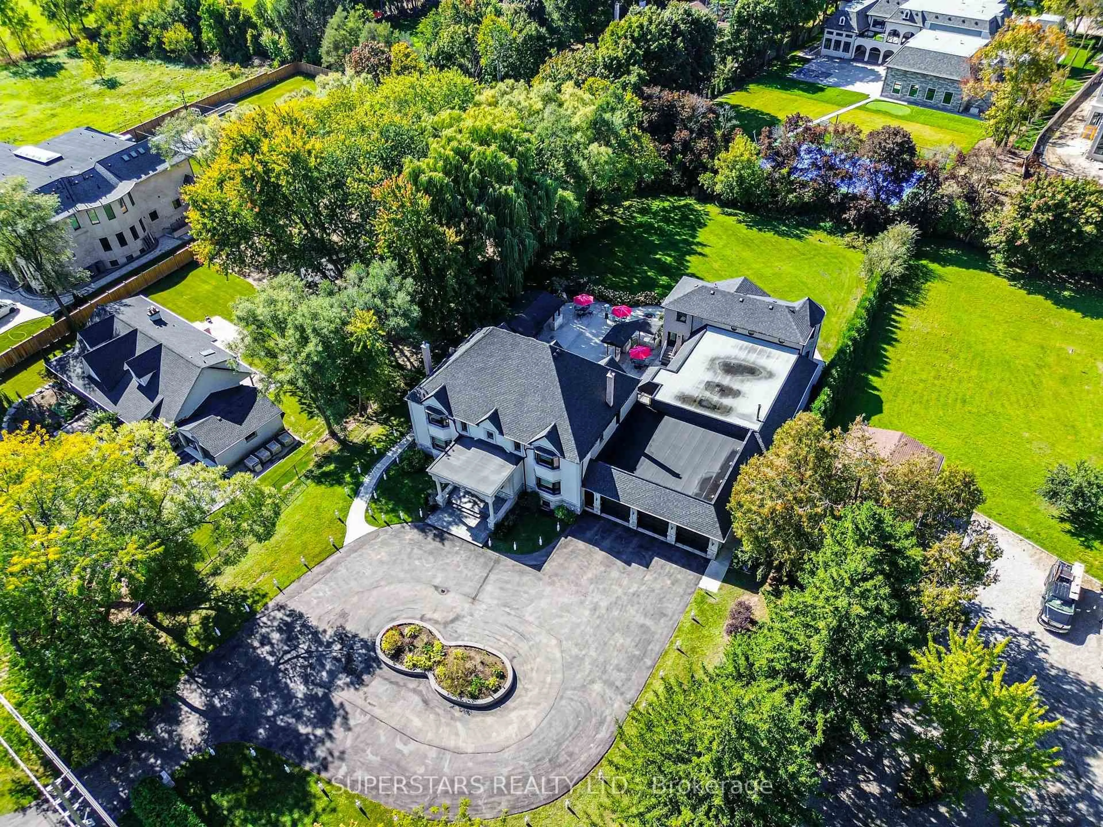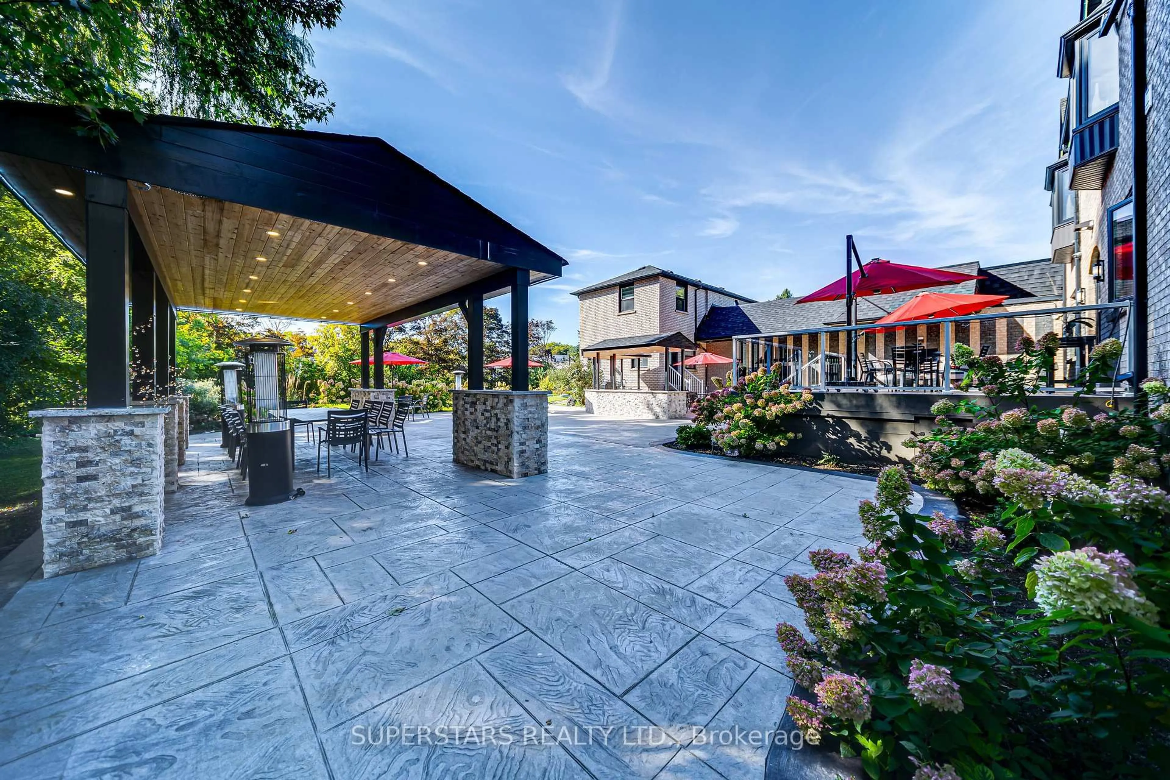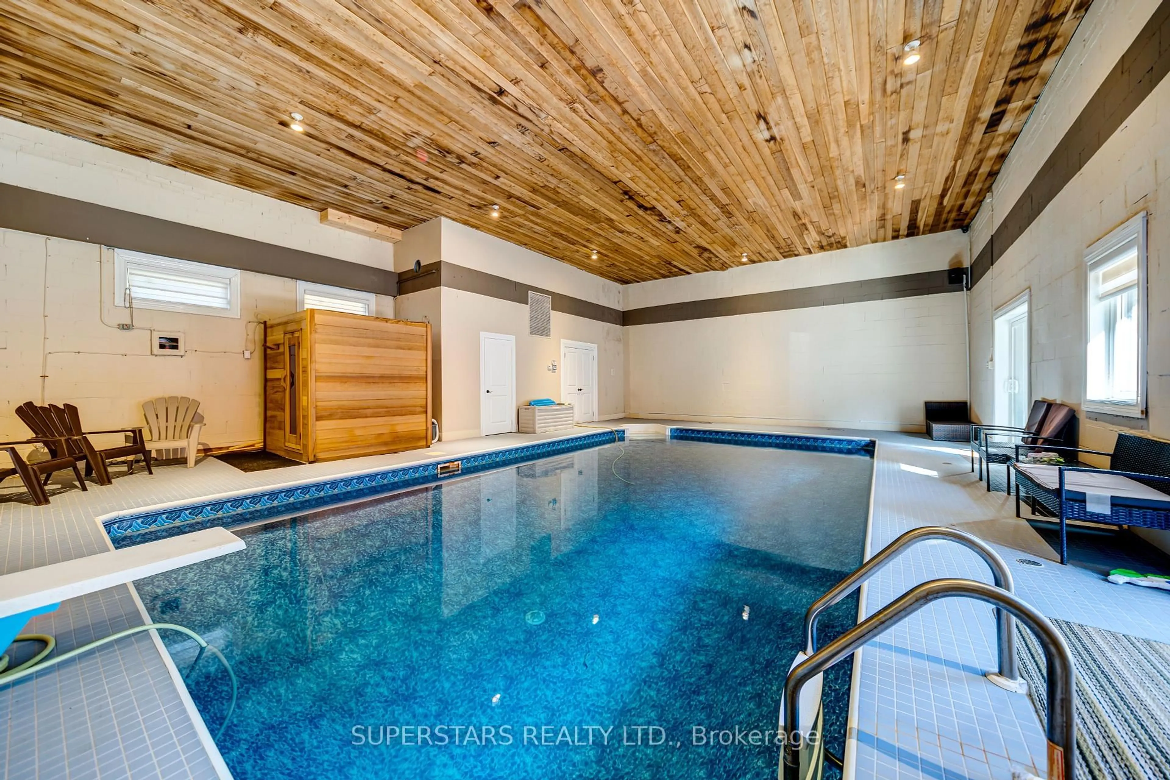7512 Ninth Line, Markham, Ontario L6B 1A8
Contact us about this property
Highlights
Estimated valueThis is the price Wahi expects this property to sell for.
The calculation is powered by our Instant Home Value Estimate, which uses current market and property price trends to estimate your home’s value with a 90% accuracy rate.Not available
Price/Sqft$420/sqft
Monthly cost
Open Calculator
Description
Motivated Seller! Welcome To This Spectacular Custom Built Mansion With 10,000+ Sqft Living Space On a 0.96 Acre Premium Lot Surrounded By Multi-Millions Mansions, Golf Clubs, And Rouge National Urban Park. One Of A Kind Two Full Houses On The Lot Perfect For In-Laws, Descendants, Or Rental Incomes. Everything You've Dreamed For A Luxurious House, Heated Indoor Pool, Elevator, Sauna, Gym Room, Electric Zebra Shades Thru-Out, Built-In Speakers Thru-Out, Smart Lightings & More! Custom Gourmet Kitchen with 63'' Electrolux Fridge, Centre Island, Wine Fridge & W/O to Patio Perfect For Parties. Two Luxurious Bedrooms W/Hotel Spa-Like Ensuites And Access To Private Terraces And Custom Closets. 407, Plazas, Milne Dam Conservation Park And More, Enjoy the Nature's Beauty Yet Essential Conveniences Are Just Moments Away! Huge Custom Gazebo W/ B/I Lights, Outdoor Bar& Grill W/ B/I BBQ Stove, Commercial Fridge. Huge Deck With Glass Railing,Stone Paved Patio and Sidewalk. BSMT With Dazzling Lighting&Wet Bar. Over 600k of upgrades. List of upgrades upon request
Property Details
Interior
Features
Main Floor
Living
6.1 x 5.2hardwood floor / Bay Window / Electric Fireplace
Dining
5.5 x 5.0hardwood floor / Crown Moulding / O/Looks Backyard
Kitchen
6.3 x 4.72Porcelain Floor / W/O To Deck / Centre Island
Family
5.1 x 4.7hardwood floor / Elevator / Gas Fireplace
Exterior
Features
Parking
Garage spaces 4
Garage type Attached
Other parking spaces 15
Total parking spaces 19
Property History
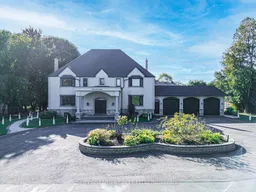 28
28