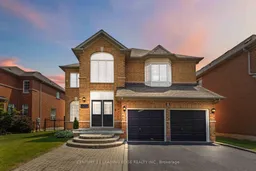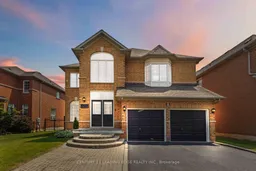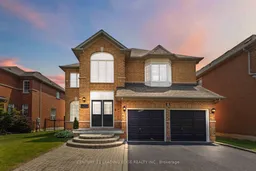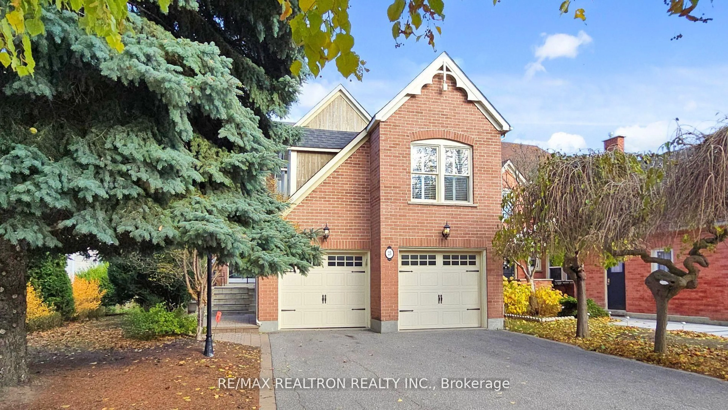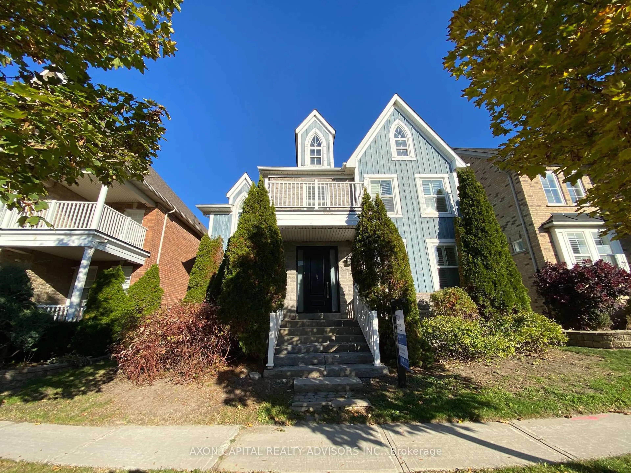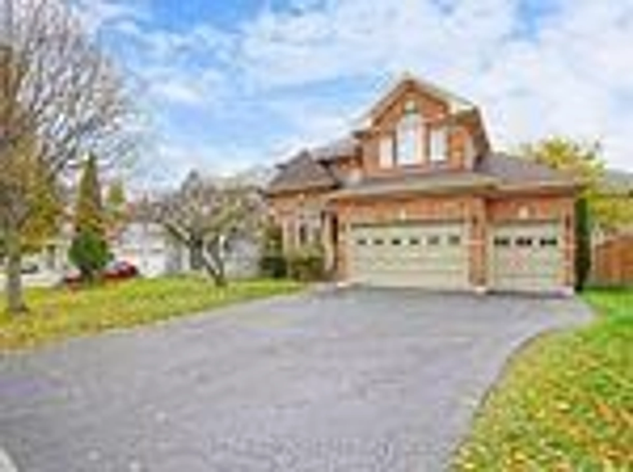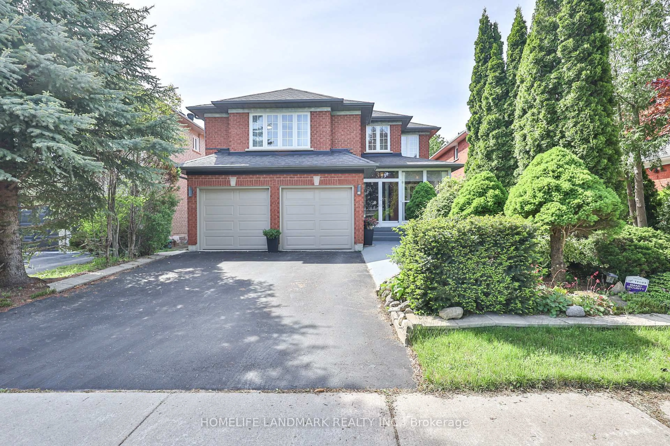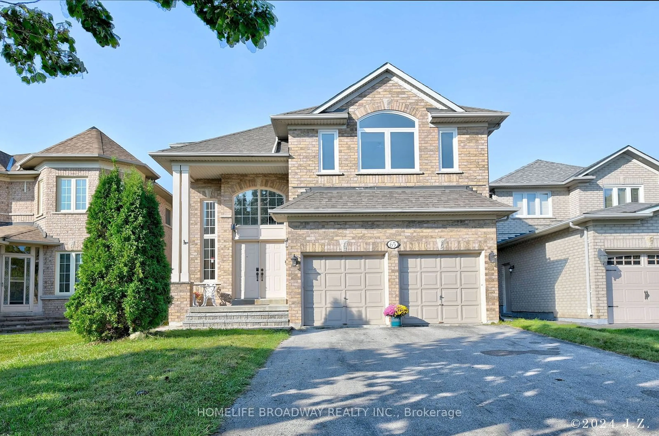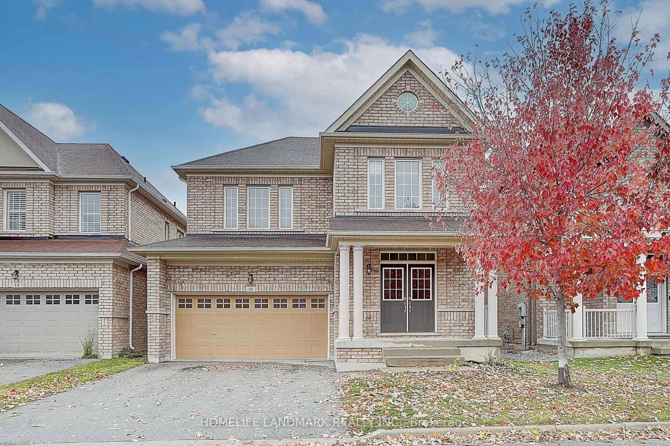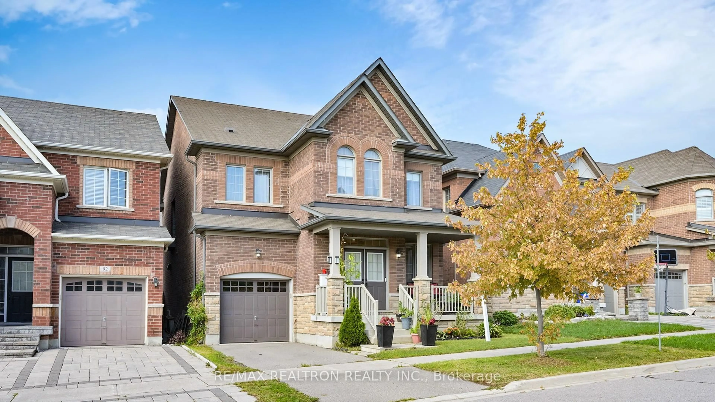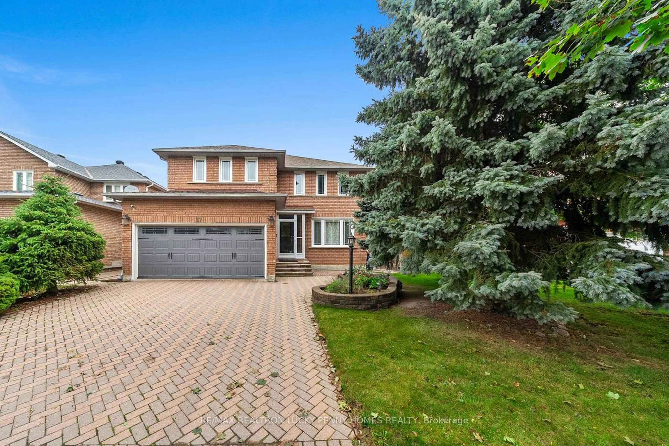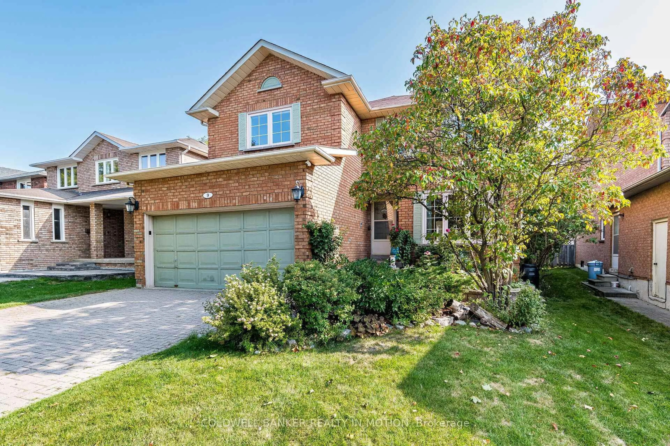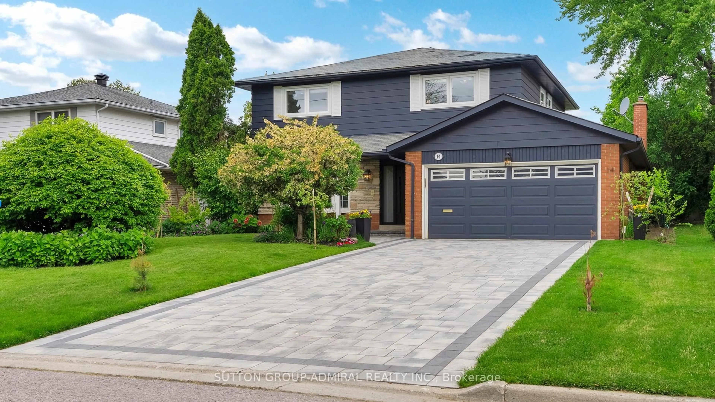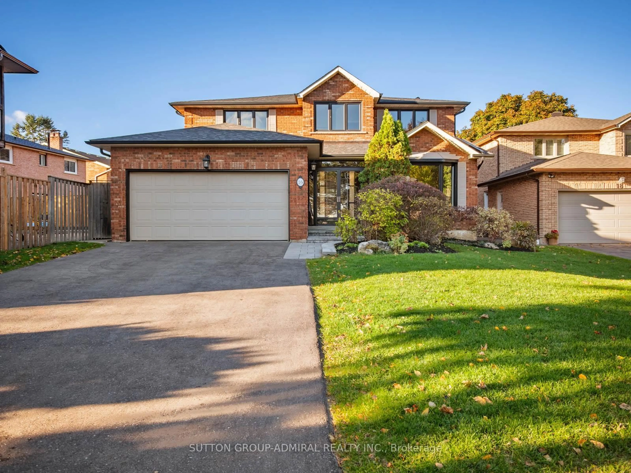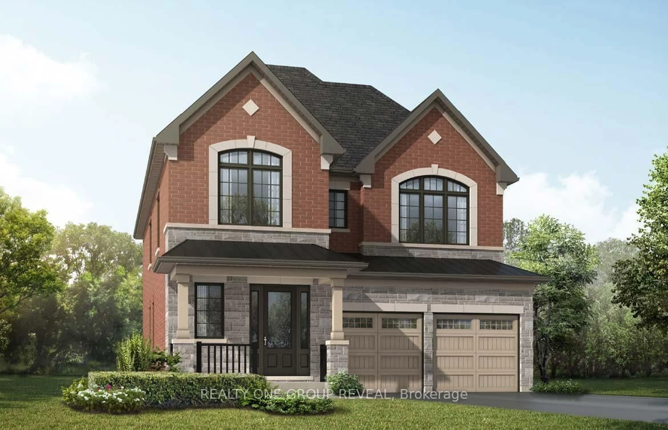Luxurious 4+1 Bed, 5 Bath Home in Rouge Fairway, Markham with over 4,700 Sq Ft of living space. Welcome to this beautifully upgraded executive home in the highly sought-after Rouge Fairway community of Markham. With 3,221 sq ft above grade plus a 1,545 sq ft finished basement, this spacious and elegant home sits on a 50.52 x 110 ft lot and offers thoughtful design and premium finishes throughout. The main and upper floors feature white oak engineered hardwood, pot lights, and built-in ceiling speakers. The chef-inspired kitchen is equipped with a large pantry, custom bench seating, wine fridge, all-glass wine rack, oversized quartz waterfall island, and upgraded appliances. The foyer and powder room feature large-format porcelain tile and a striking Turkish marble slab sink. Upstairs, the primary suite offers a gas fireplace, 5-piece ensuite, built-in speakers, and a large walk-in closet with center island. The second master includes a 3-piece ensuite and custom closet organizer, while the 3rd and 4th bedrooms are bright and spacious. The finished basement provides a large open-concept layout, laminate flooring, full kitchen, 2-piece bath, and a versatile +1 bedroom ideal for guests, office, or gym. Enjoy your professionally landscaped backyard with new sod and a private hot tub, perfect for entertaining or unwinding after a long day. Additional features include a new furnace, upgraded laundry room with built-in storage, and abundant closet space throughout. Ideally located just minutes from Highway 407, Costco, top rated schools, parks, and shopping, this home offers unmatched comfort and convenience in one of Markhams premier communities. Dont miss your chance to own this stunning family home book your private showing today!
Inclusions: Fridges, 2 Stoves, 2 Rangehoods, Dishwasher, Wine Fridge, Built-In Speakers w/ Russound System, Window Coverings, All ELF's, Hot Tub, GDO's, Furnace (2025), A/C
