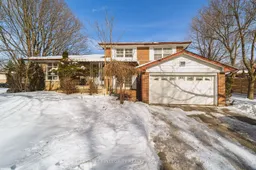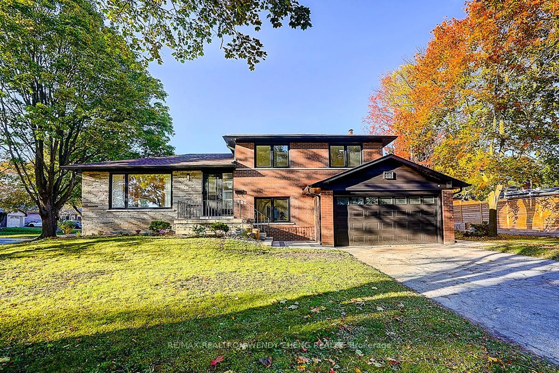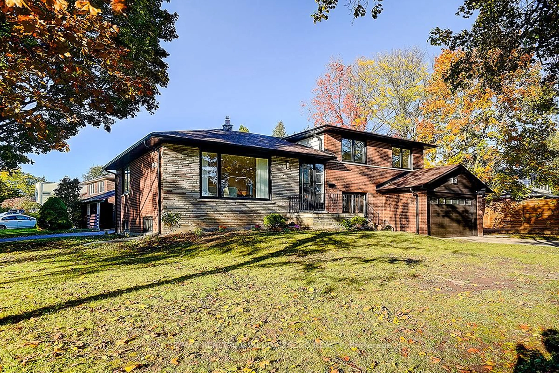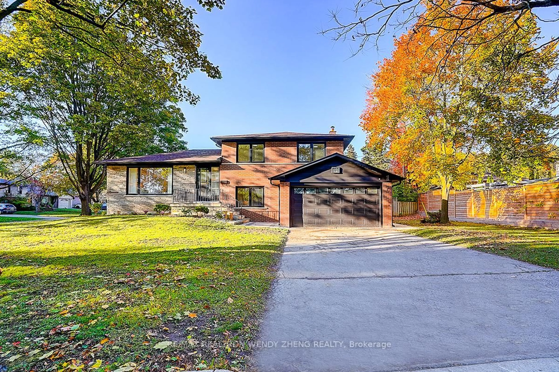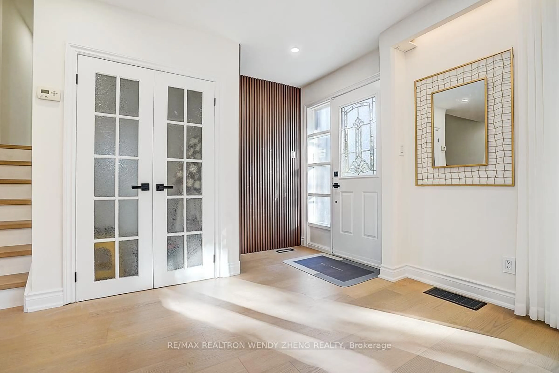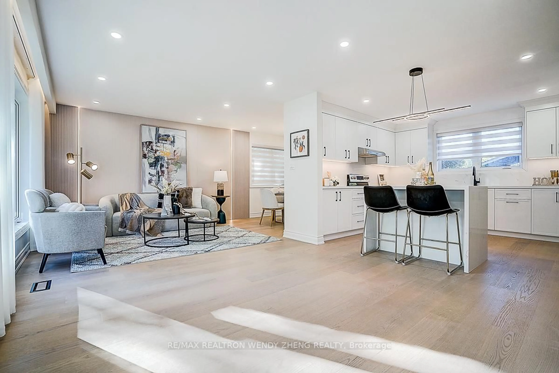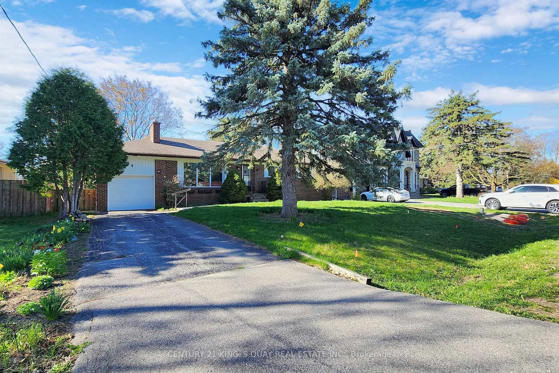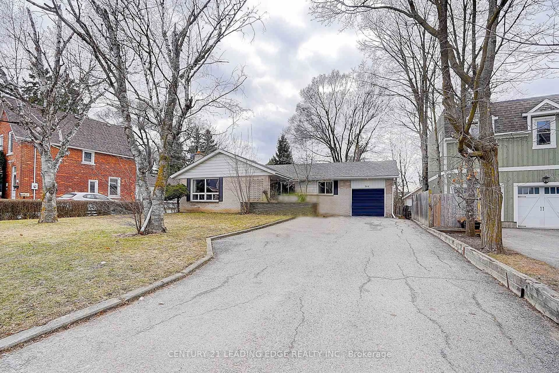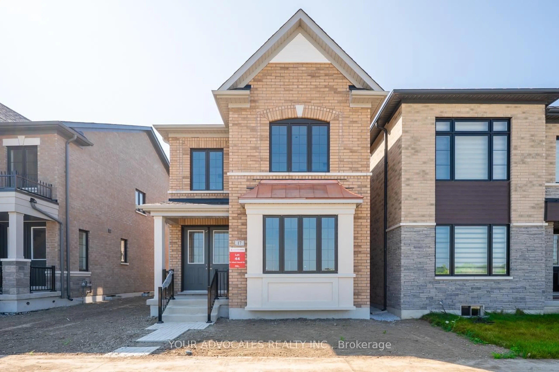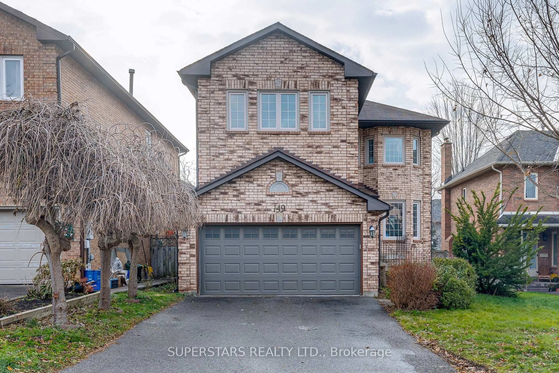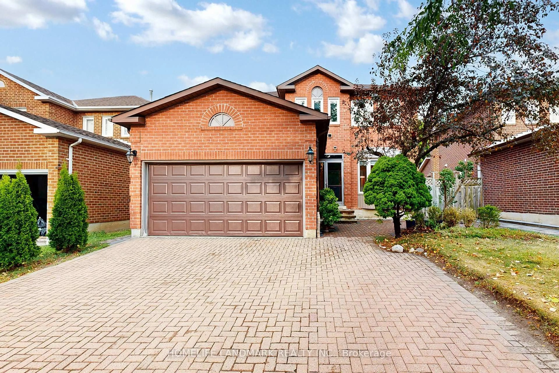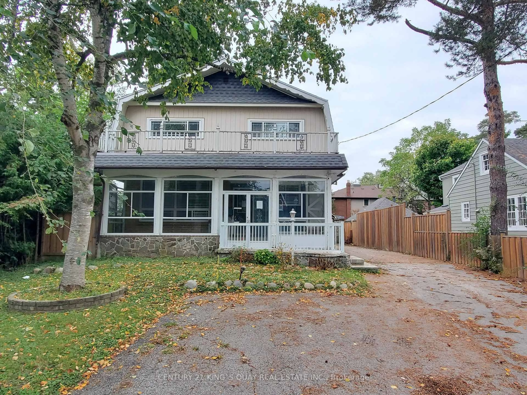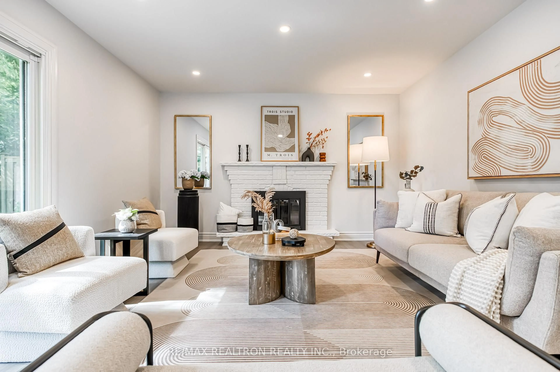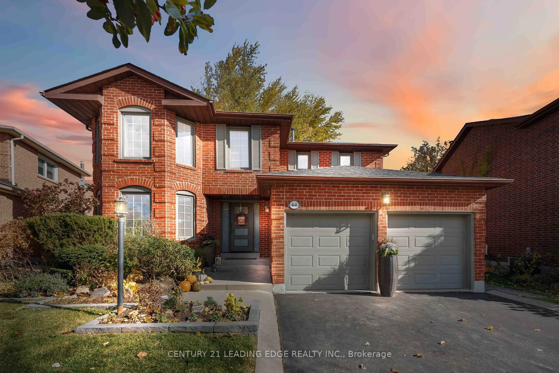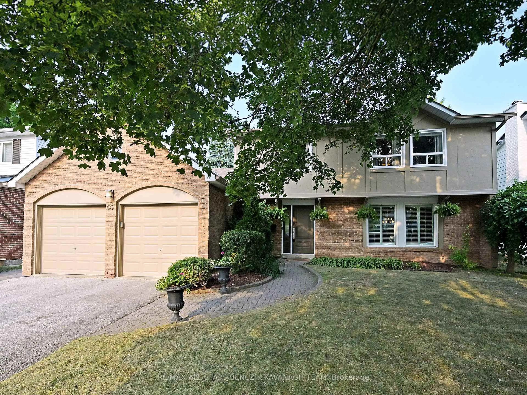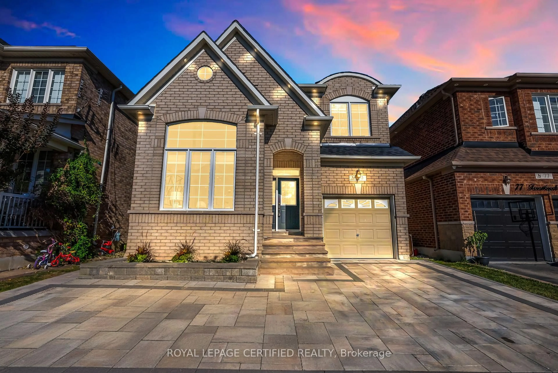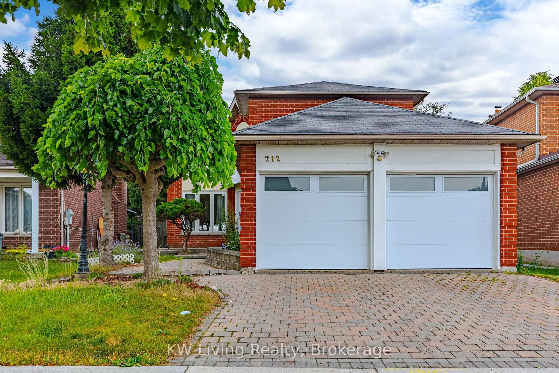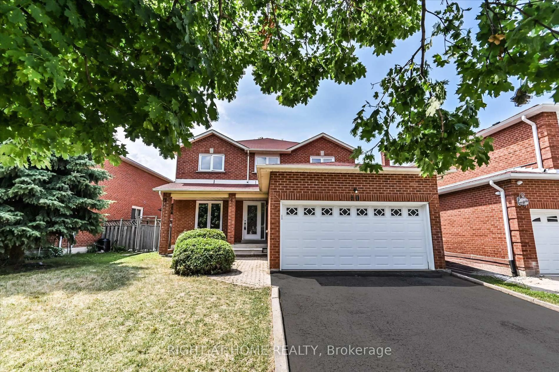19 Valleycrest Ave, Markham, Ontario L3P 1H6
Contact us about this property
Highlights
Estimated valueThis is the price Wahi expects this property to sell for.
The calculation is powered by our Instant Home Value Estimate, which uses current market and property price trends to estimate your home’s value with a 90% accuracy rate.Not available
Price/Sqft$839/sqft
Monthly cost
Open Calculator
Description
Welcome To This Beautifully Renovated And Sun-Filled Home In One Of Markham's Most Desirable Neighbourhoods! Designed For Modern Living, It Features Wide Plank Engineered Hardwood Floors Across The Top Two Levels And Pot Lights Throughout. Enjoy Brand New Windows (2025) And New Roof Gutters (2025). Elegant Feature Walls Add A Stylish Designer Touch, While The Chef-Inspired Kitchen Boasts A Quartz Countertop And Backsplash. With A Separate Entrance To The Lower Two Levels, This Move-In-Ready Home Offers Excellent Potential For A Private Rental Suite Or Multi-Generational Living. Conveniently Located Within Walking Distance To The Scenic Milne Conservation Area, Top-Ranked Markville S.S., Markville Mall, Foodymart Supermarket, And Numerous Restaurants-This Home Truly Combines Comfort, Style, And Convenience!
Property Details
Interior
Features
Bsmt Floor
Br
3.2 x 2.78Large Window / Above Grade Window
Br
3.2 x 2.78Large Window / Above Grade Window
Exterior
Features
Parking
Garage spaces 2
Garage type Attached
Other parking spaces 4
Total parking spaces 6
Property History
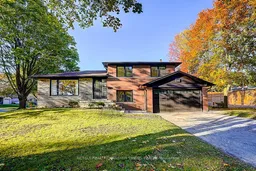 45
45
