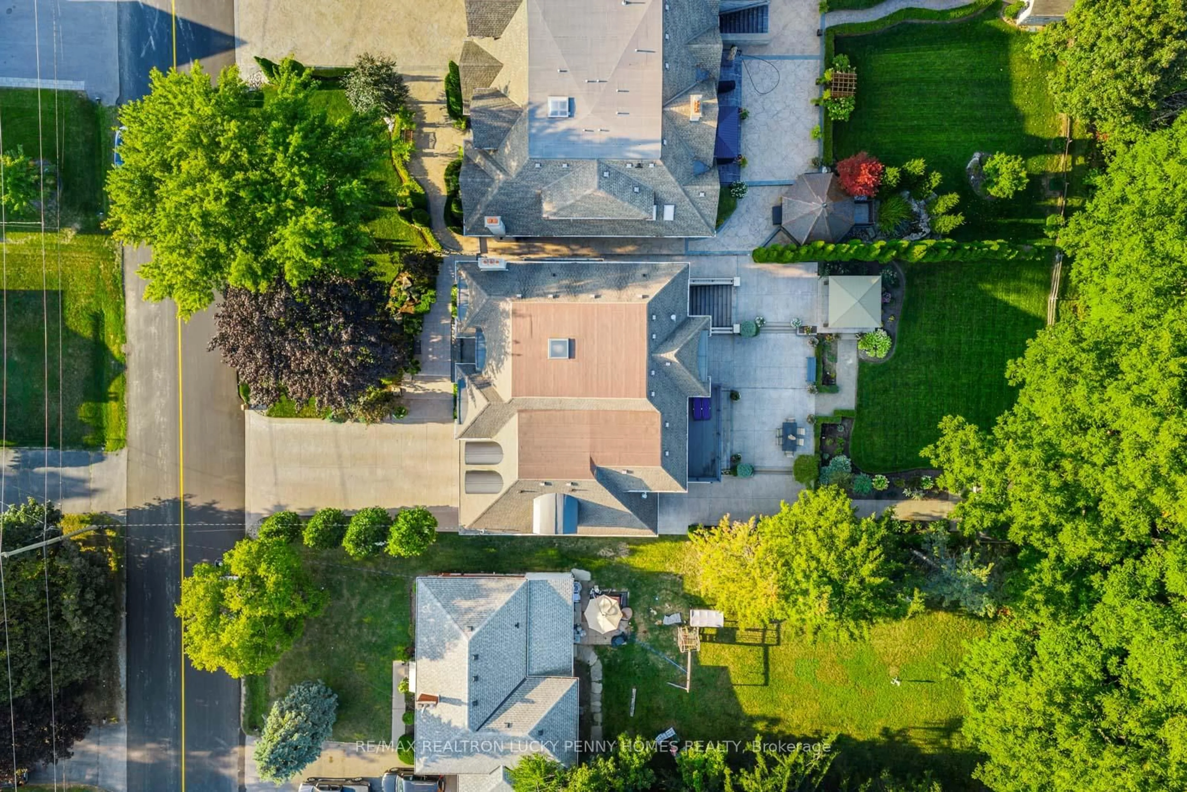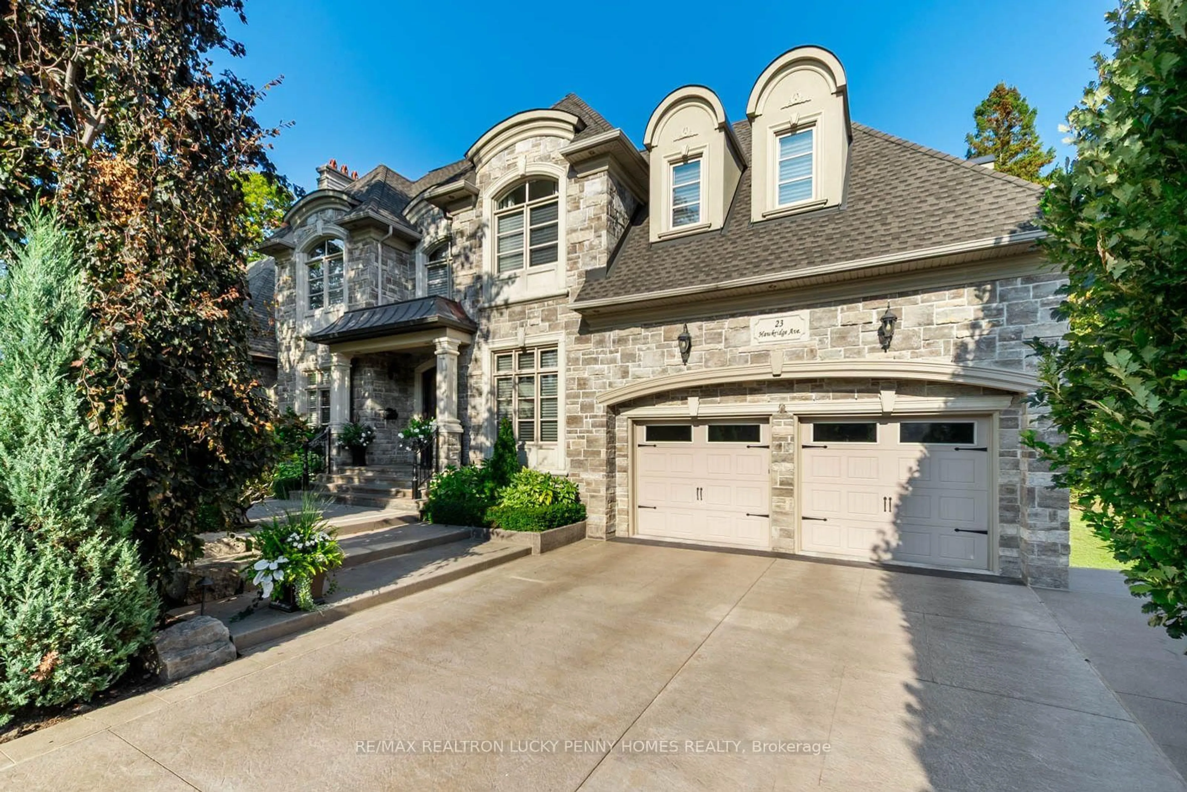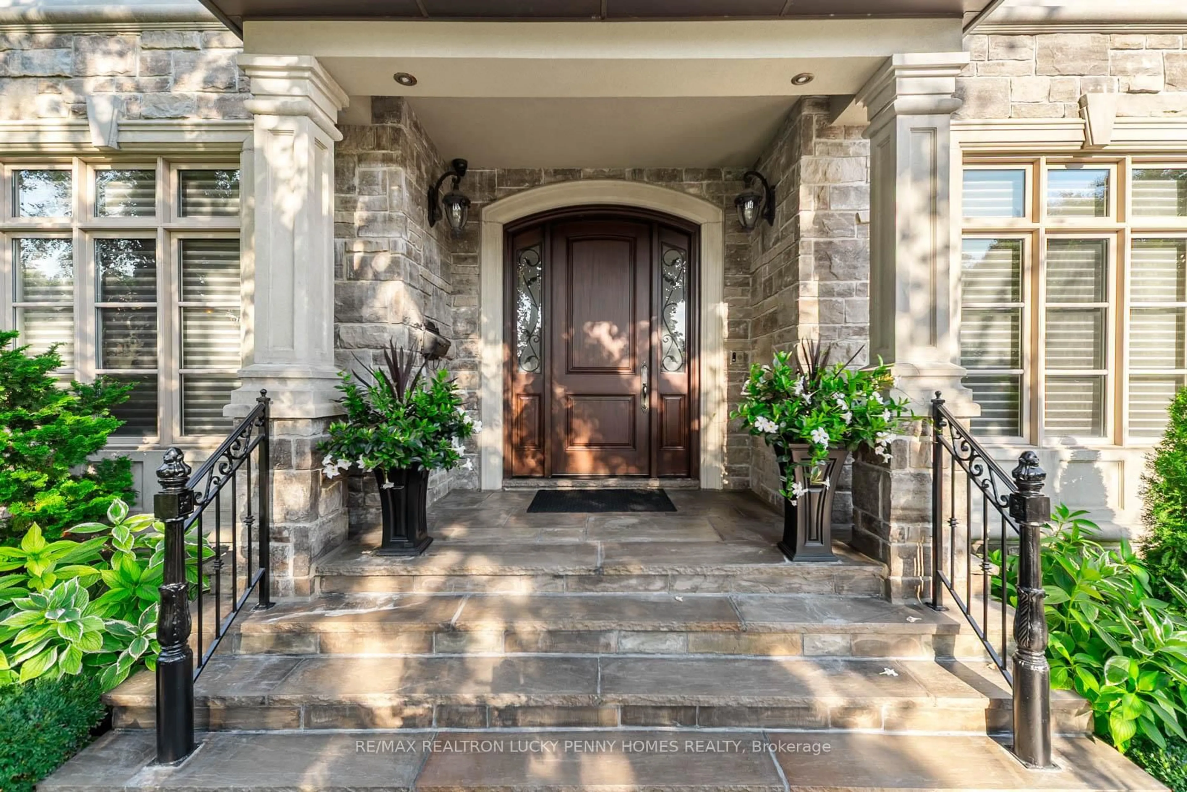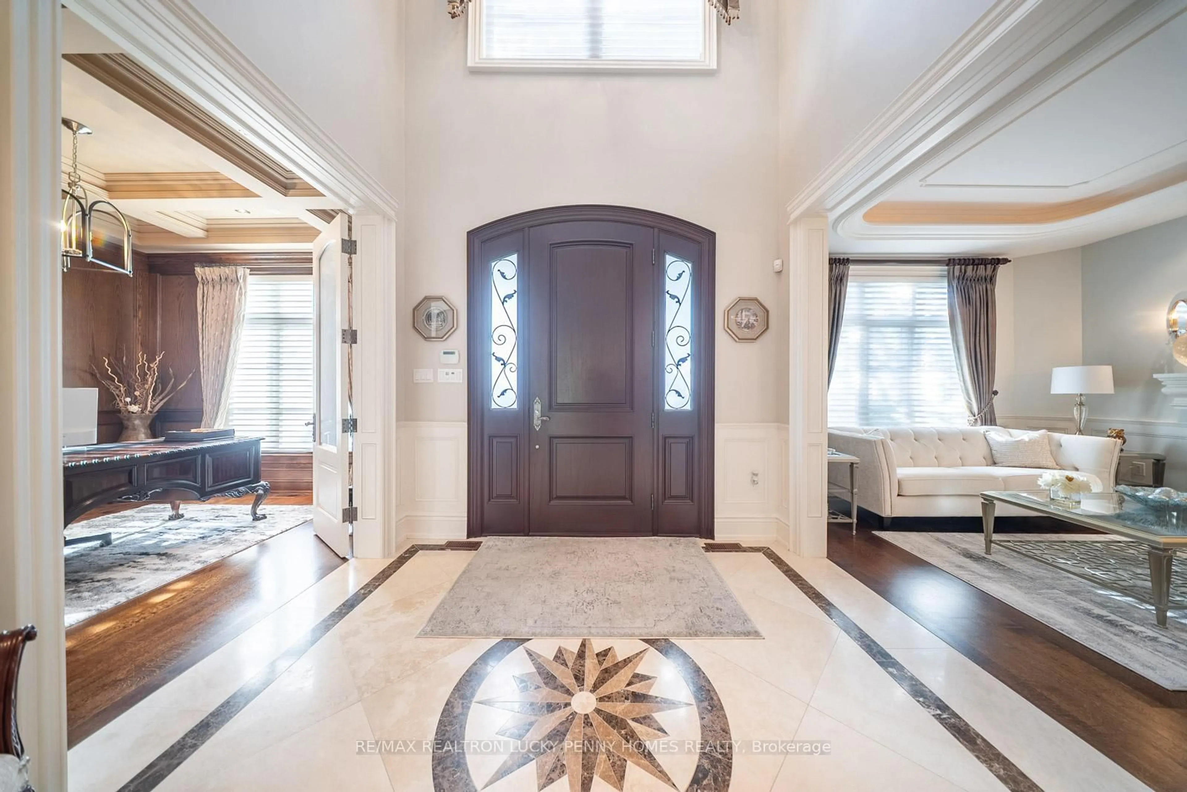23 Hawkridge Ave, Markham, Ontario L3P 1V8
Contact us about this property
Highlights
Estimated valueThis is the price Wahi expects this property to sell for.
The calculation is powered by our Instant Home Value Estimate, which uses current market and property price trends to estimate your home’s value with a 90% accuracy rate.Not available
Price/Sqft$850/sqft
Monthly cost
Open Calculator

Curious about what homes are selling for in this area?
Get a report on comparable homes with helpful insights and trends.
+3
Properties sold*
$1.4M
Median sold price*
*Based on last 30 days
Description
This elegant residence presents a rare blend of timeless style and modern comfort, thoughtfully crafted for both family living and stylish entertaining. The main floor welcomes with heated stone radiant flooring, a formal office with wood panel walls and a waffle ceiling, and a bright living room enhanced with wainscotting, large windows, and a cozy gas fireplace. The dining room is appointed with pot lights and expansive windows, ideal for gatherings. At the heart of the home, the gourmet kitchen features a centre island, gas stove, stainless steel appliances, backsplash, and walk-in pantry. The adjoining breakfast area showcases heated stone floors, crown moulding, and a walkout to the porch overlooking the resort feeling backyard, creating a seamless indoor-outdoor lifestyle. A spacious family room impresses with a coffered ceiling, custom built-in shelving, gas fireplace, and a dramatic open-to-above design that adds scale and grandeur.Upstairs, a skylight, landing leads to the luxurious primary suite with hardwood flooring, walk-in closet, double side gas fireplace, balcony walkout, and a spa-inspired 6-piece ensuite with heated floors. Additional bedrooms are equally well-appointed, each with walk-in closets and hardwood flooring. One enjoys a private 3-piece ensuite, while the remaining two share a spacious 5-piece semi-ensuite with own builtin makeup stand, accented with crown moulding and heated floors, offering comfort and convenience for every family member.The lower level is complete with a 3-piece bathroom and awaits partial finished basement for recreation, fitness, or additional living space. A 3 car tandem garage provides ample parking and storage.Set in a desirable location close to Markville Mall, shopping, supermarkets, transit, and just minutes to the GO Station, Highway 7, and 407, this residence combines elegance, function, and convenience. 23 Hawkridge is a home that truly stands out.
Property Details
Interior
Features
Main Floor
Office
3.3 x 3.5Panelled / Formal Rm / hardwood floor
Living
3.6 x 4.2hardwood floor / Gas Fireplace / Wainscoting
Dining
4.2 x 4.3hardwood floor / Window / Pot Lights
Kitchen
4.0 x 4.0Centre Island / Backsplash / Stainless Steel Appl
Exterior
Features
Parking
Garage spaces 3
Garage type Attached
Other parking spaces 6
Total parking spaces 9
Property History
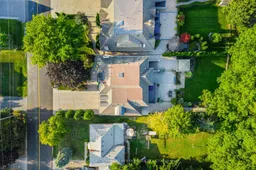 46
46