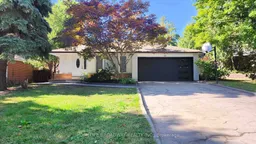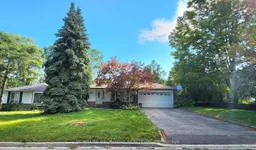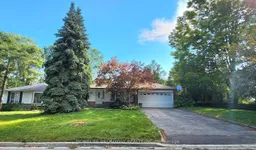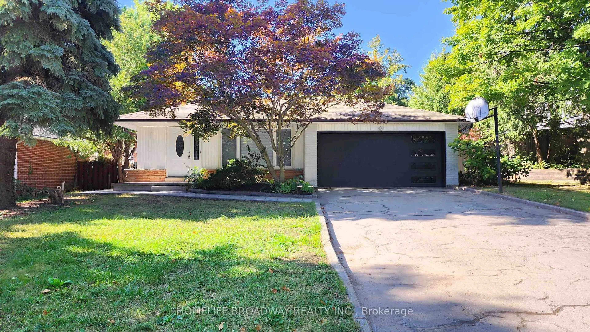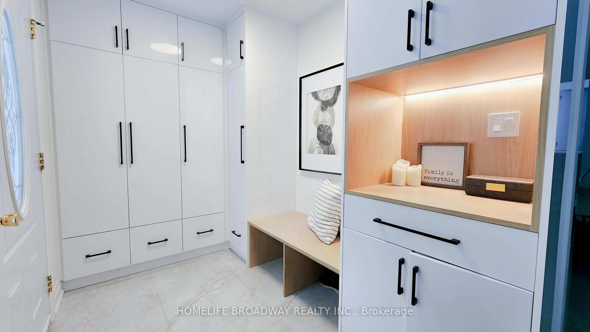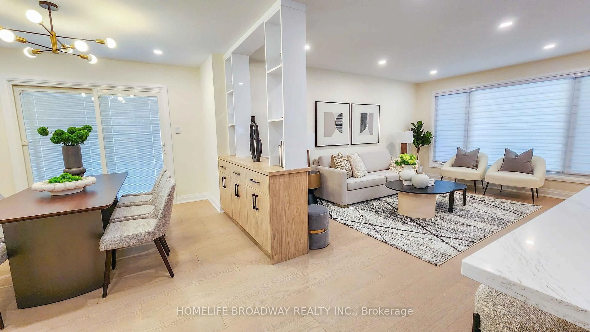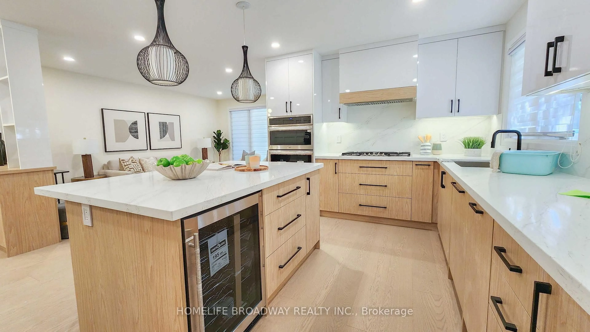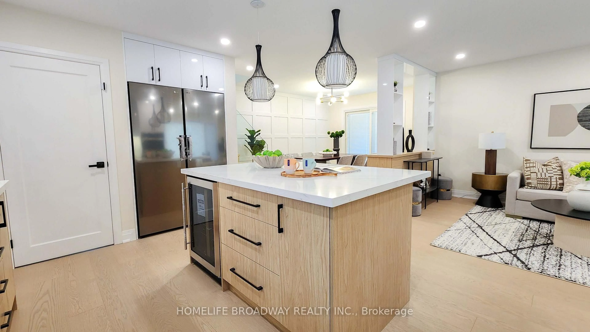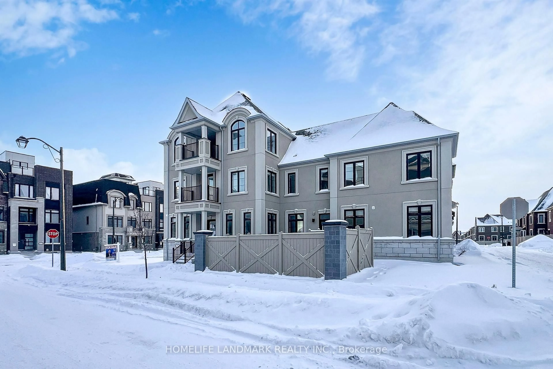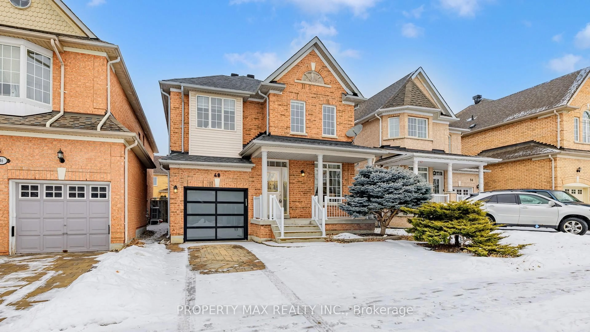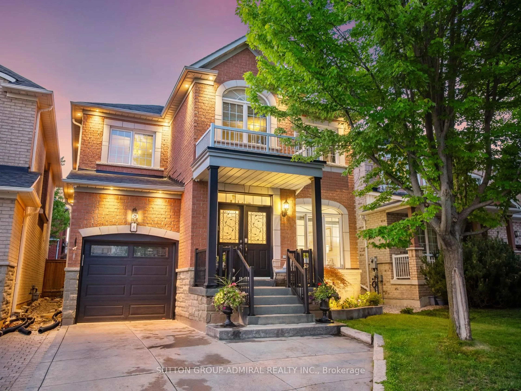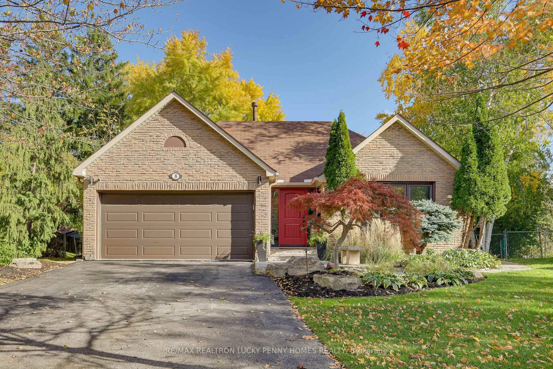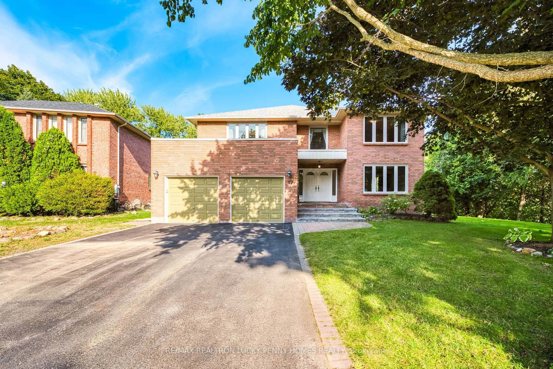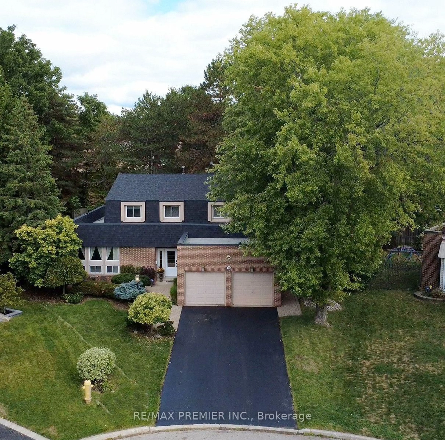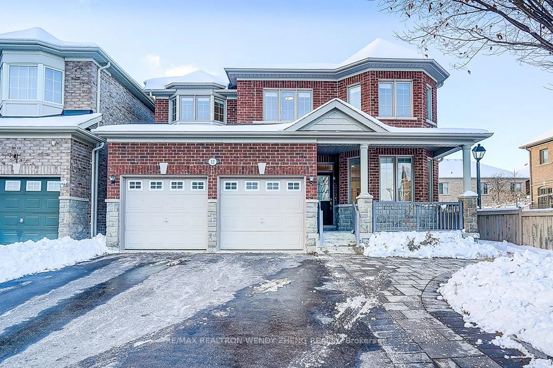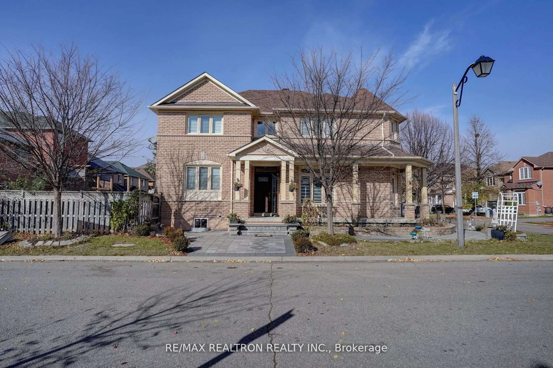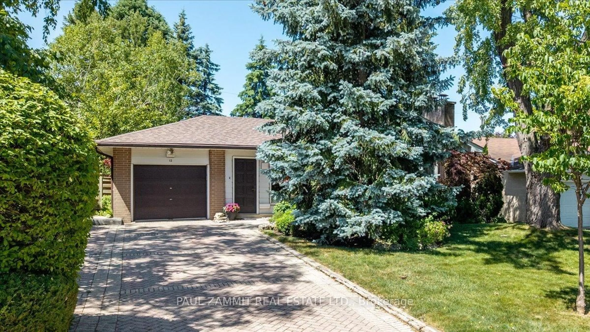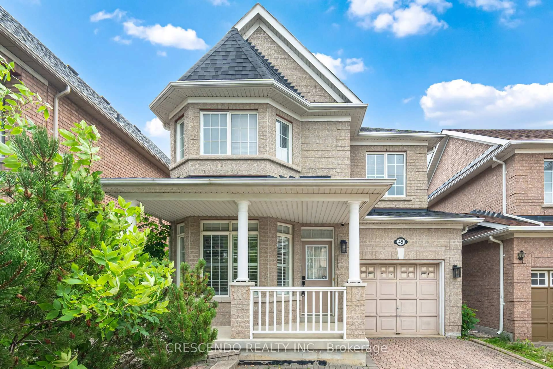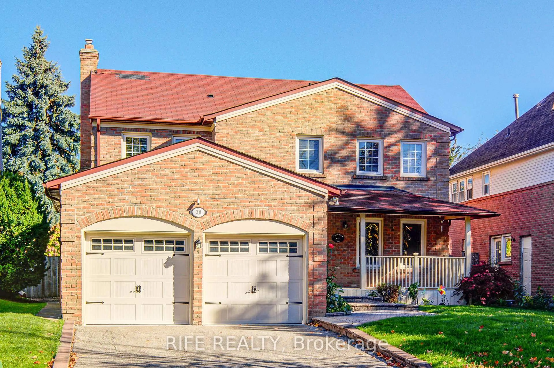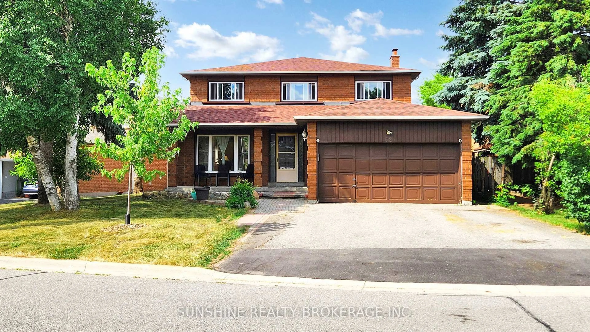23 Southdale Dr, Markham, Ontario L3P 1J6
Contact us about this property
Highlights
Estimated valueThis is the price Wahi expects this property to sell for.
The calculation is powered by our Instant Home Value Estimate, which uses current market and property price trends to estimate your home’s value with a 90% accuracy rate.Not available
Price/Sqft$719/sqft
Monthly cost
Open Calculator
Description
Welcome to this beautifully updated home in one of Markham's most desirable mature neighbourhoods. Ideally situated near Milne Dam Park, Markville Mall, Foodymart Supermarket, and many restaurants, this property offers both convenience and tranquility. Designed for modern living, the home boasts wide plank engineered hardwood flooring across the top two levels, and water-resistant vinyl flooring on the lower two levels. The bathrooms feature accent lighting and smart toilets, while feature walls add a designer touch throughout. The chef-inspired kitchen includes a quartz countertop and backsplash, smart appliances, a 36" gas cooktop, wall ovens, and a 48" fridge/freezer combo-perfect for entertaining and everyday family living. With a separate entrance to the lower two levels, the property is move-in ready and easily converted into a private rental suite, providing an excellent opportunity for extra income or multi-generational living.
Property Details
Interior
Features
Main Floor
Kitchen
4.28 x 2.95Living
5.14 x 3.53Dining
4.47 x 3.02Exterior
Features
Parking
Garage spaces 2
Garage type Attached
Other parking spaces 4
Total parking spaces 6
Property History
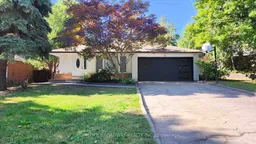 36
36