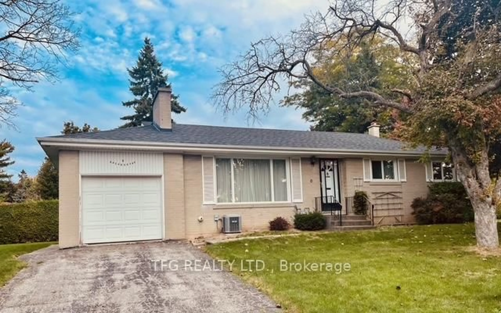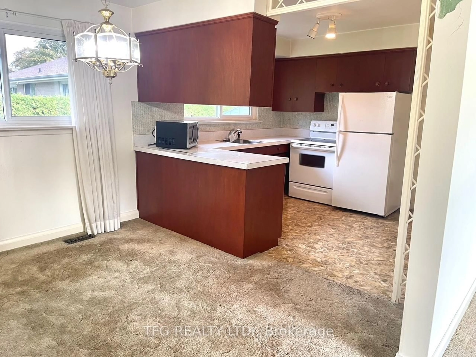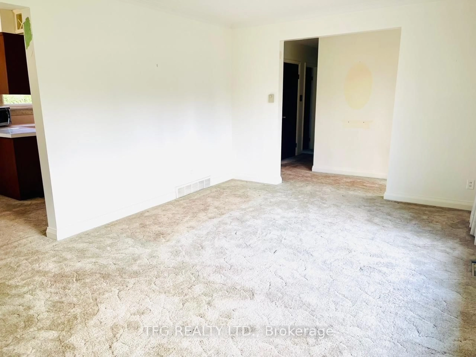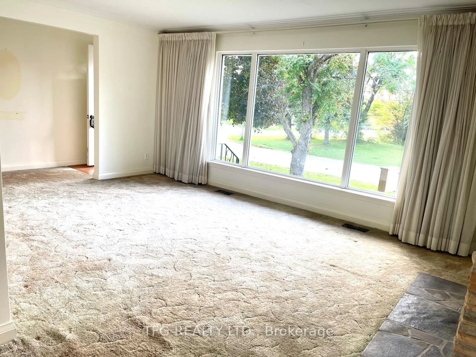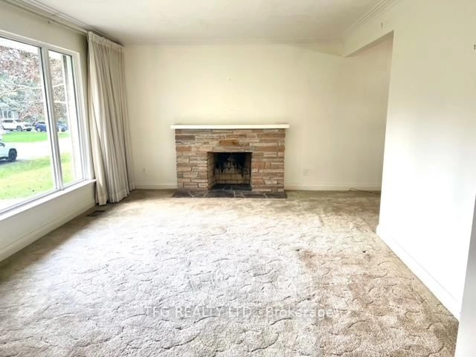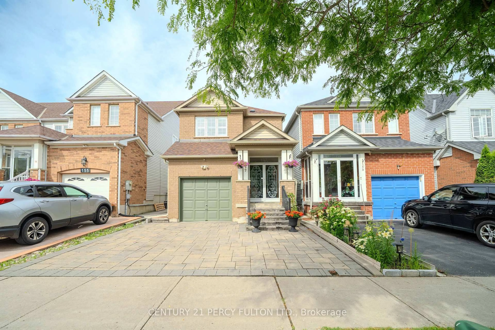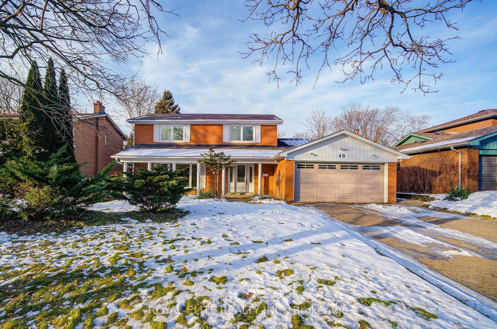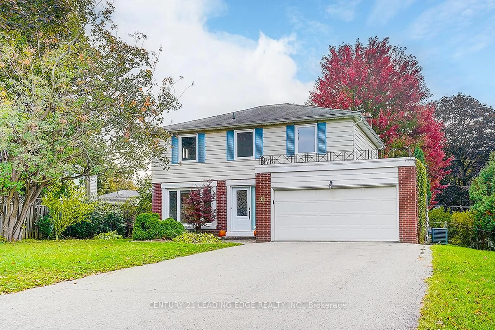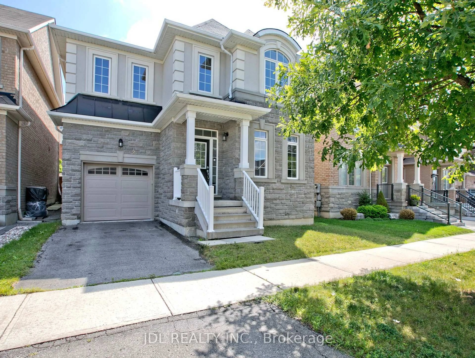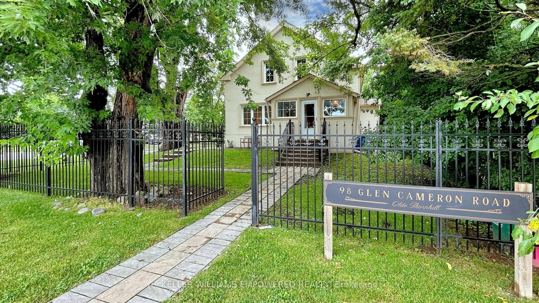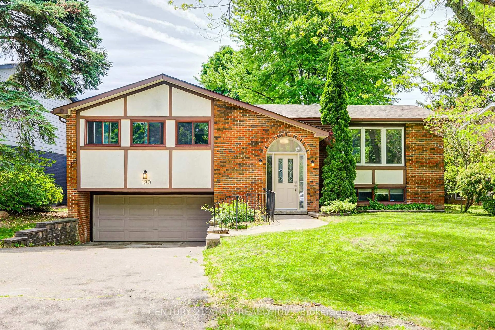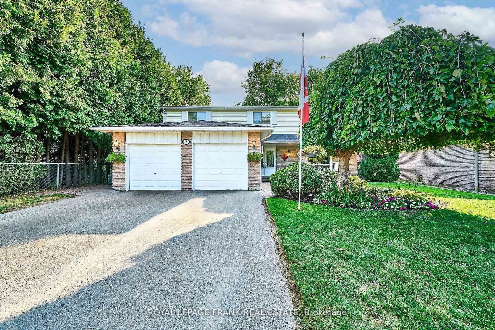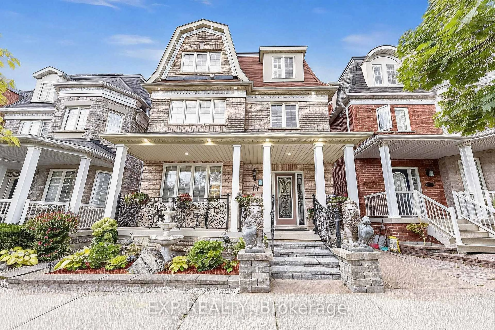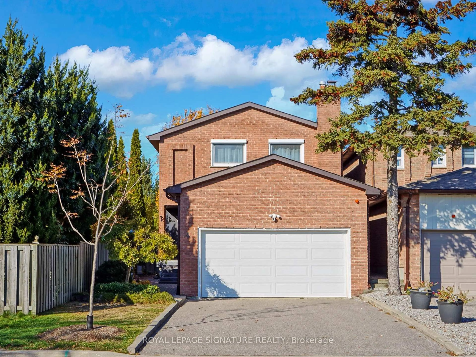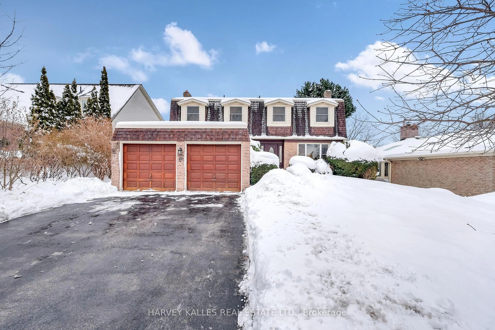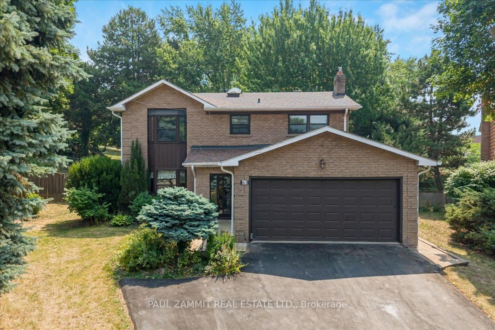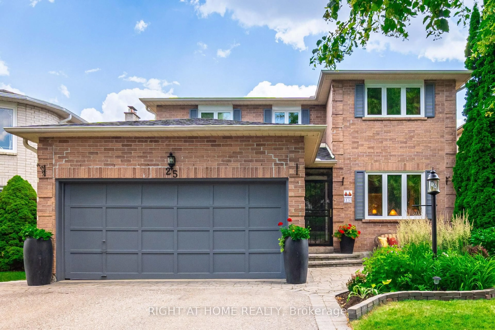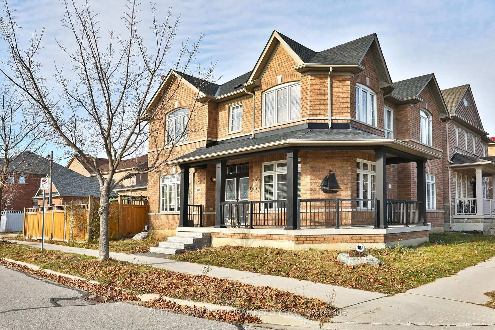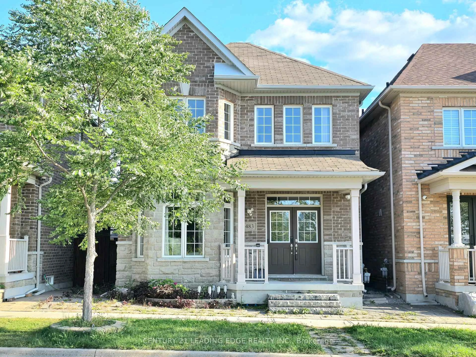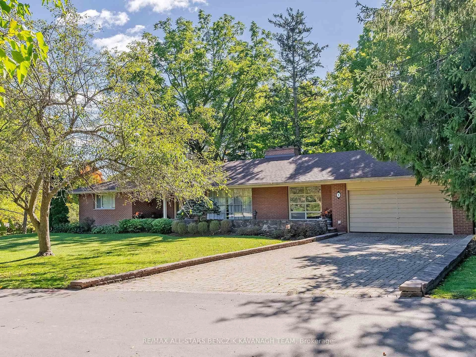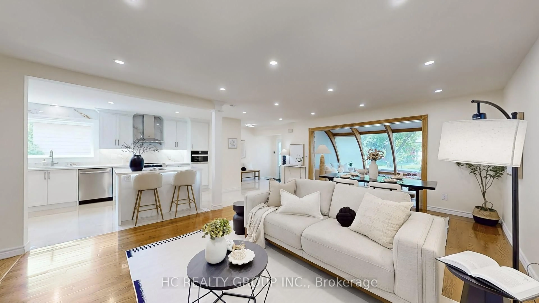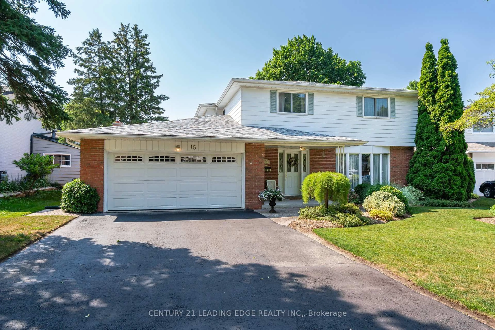6 Galsworthy Dr, Markham, Ontario L3P 1S8
Contact us about this property
Highlights
Estimated valueThis is the price Wahi expects this property to sell for.
The calculation is powered by our Instant Home Value Estimate, which uses current market and property price trends to estimate your home’s value with a 90% accuracy rate.Not available
Price/Sqft$1,103/sqft
Monthly cost
Open Calculator
Description
Fantastic Opportunity in a Prime Markham Location!Welcome to 6 Galsworthy Drive, a charming 3+1 bedroom bungalow situated on an extra-large lot in one of Markham's most sought-after neighbourhoods. This property offers endless potential -whether you're looking to renovate, invest, or build your dream home. Perfectly located steps to transit, close to top-rated schools, parks, shopping, and amenities, this home is ideal for families, investors, or builders alike. The spacious lot provides ample room for future expansion or development, while the bungalow layout offers comfortable main-floor living. A separate entrance leads to the lower level with an additional bedroom, providing excellent income potential or in-law suite options. Don't miss this rare opportunity to own in a well-established community with incredible growth potential
Property Details
Interior
Features
Lower Floor
Bathroom
1.92 x 0.91Tile Floor
Rec
7.33 x 6.29Vinyl Floor / Fireplace / Wet Bar
Laundry
4.21 x 6.87Soaker / Coffered Ceiling / Separate Shower
4th Br
3.22 x 2.43B/I Desk / Closet / Vinyl Floor
Exterior
Features
Parking
Garage spaces 1
Garage type Attached
Other parking spaces 4
Total parking spaces 5
Property History
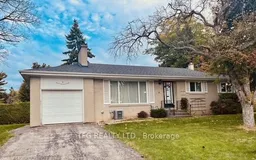 17
17
