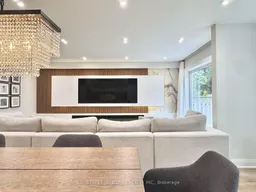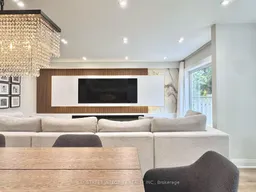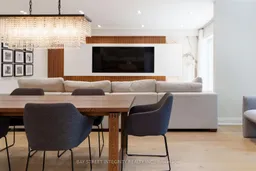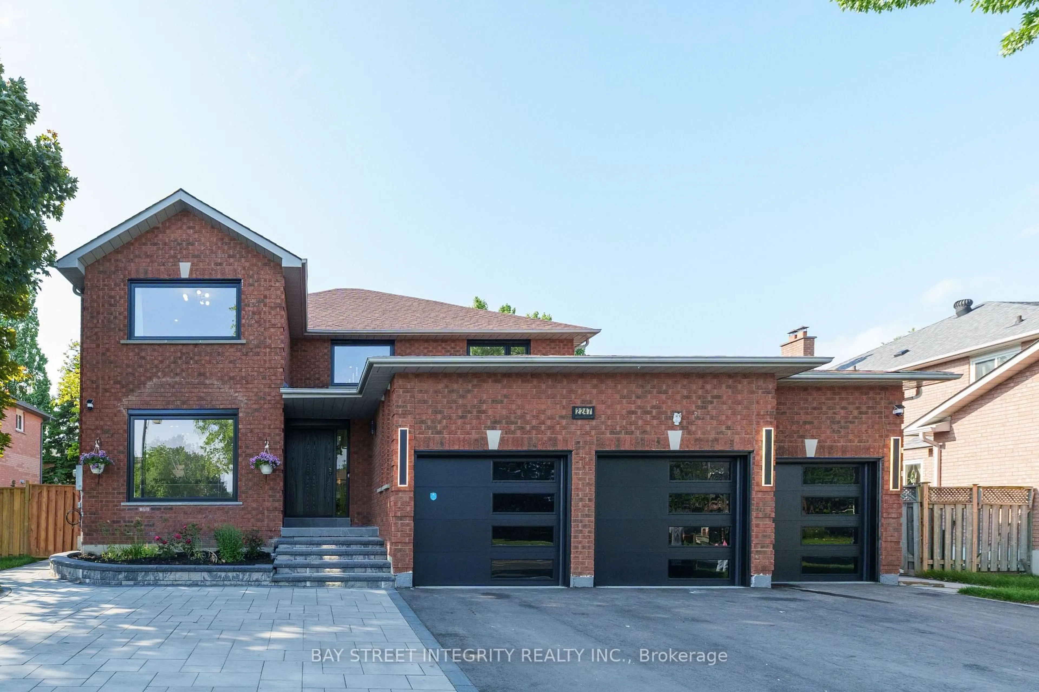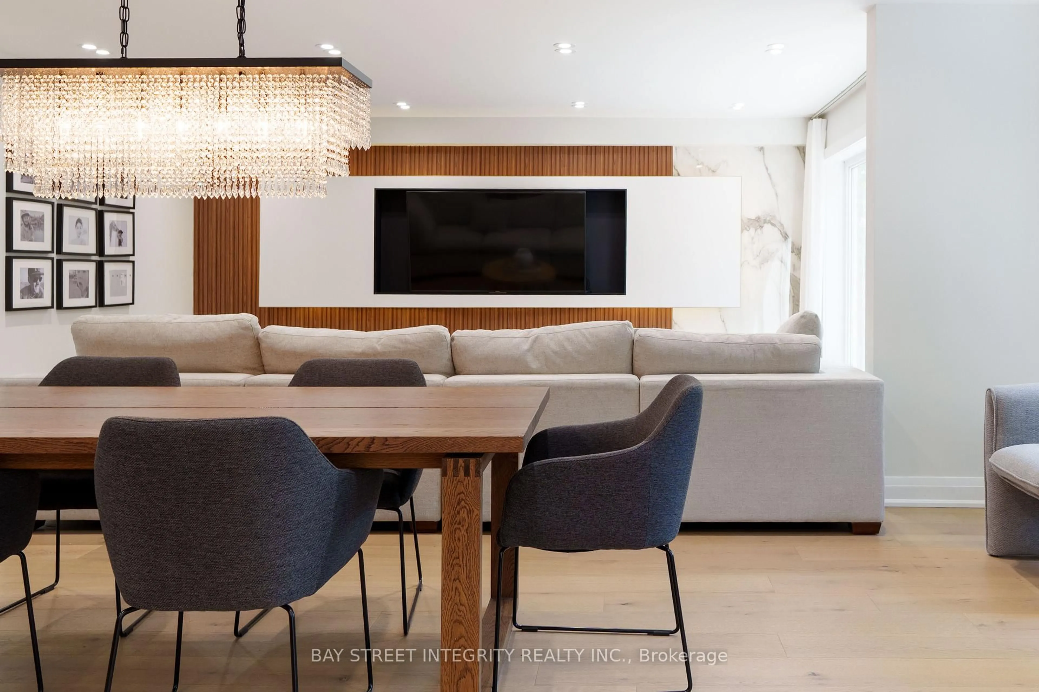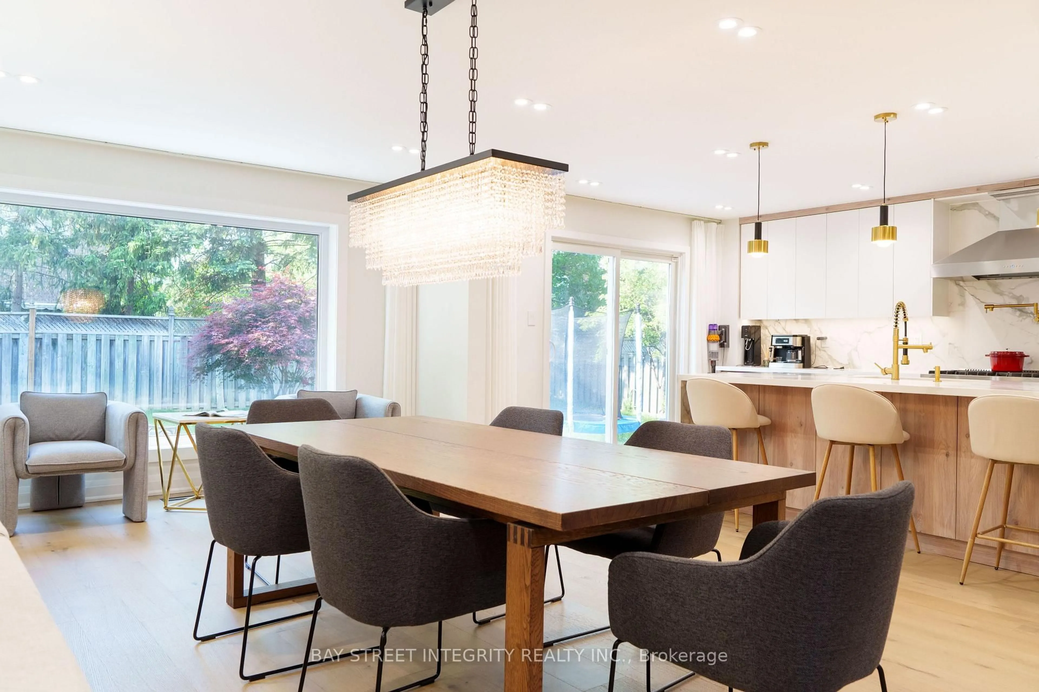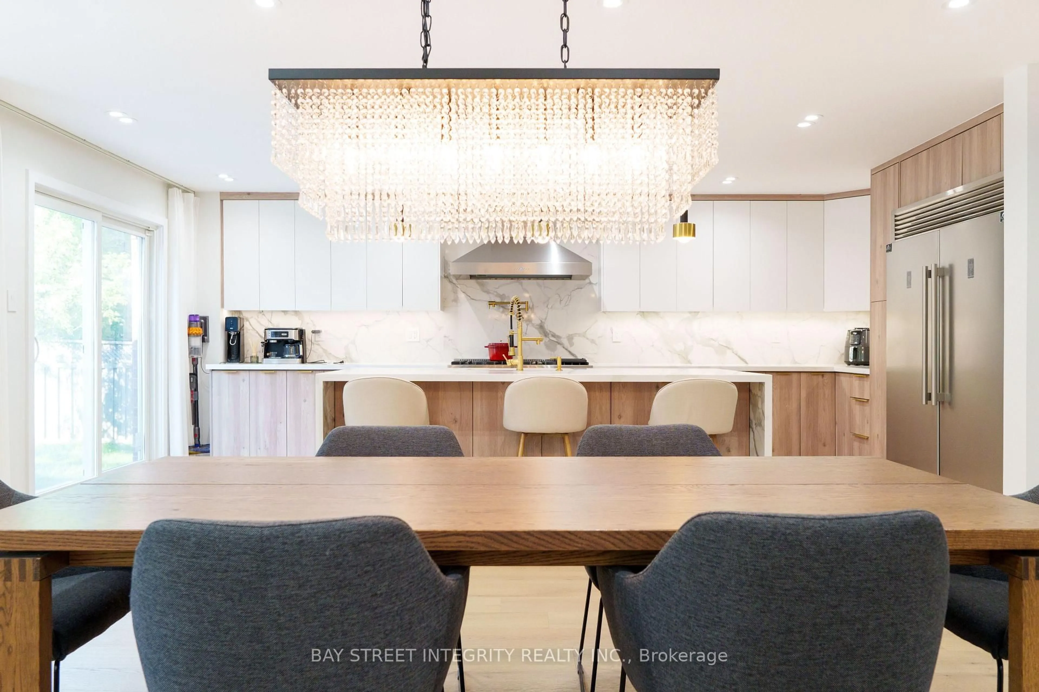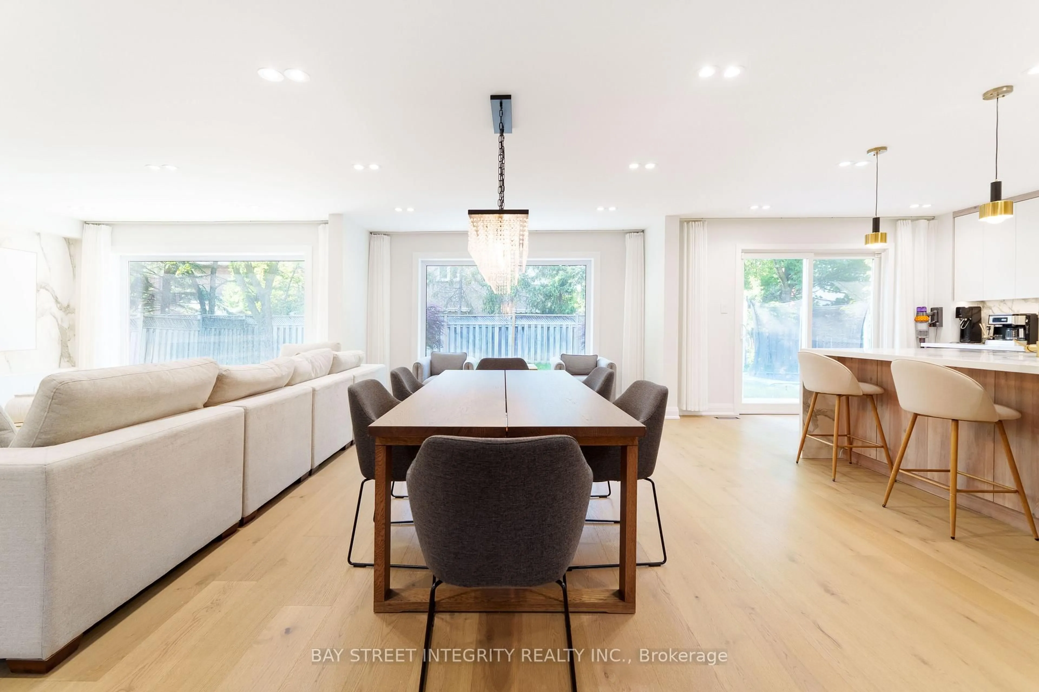2247 Rodick Rd, Markham, Ontario L6C 1R1
Contact us about this property
Highlights
Estimated valueThis is the price Wahi expects this property to sell for.
The calculation is powered by our Instant Home Value Estimate, which uses current market and property price trends to estimate your home’s value with a 90% accuracy rate.Not available
Price/Sqft$829/sqft
Monthly cost
Open Calculator
Description
Welcome to Cachet community Offers over 5,000 sq. ft. of refined living space, featuring 3 car-garage. Nestled on a premium extra-70 ft wide lot. Renovated top-to-bottom with over $$$ hundreds of thousands upgrades, Every corner reflects refined taste, delivering a truly luxurious lifestyle.South Facing residence.3 Custom garage system built for the discerning homeowner total 11 parking spot, Features TOP appliances, Luxury 48' custom hood, 48' stove, 60'Refridgrator.oversized island. Private Theatre Professional-Grade Luxury Entertainment with high-end built-in Surround Sound.Heated floor in all bathrooms on 2nd floor. Walk-out legal basement with legal separate entrance, Fully self-contained with bathroom, living rm and 2 bright bedrooms,Smart layout allows the basement to function as two separate zones.Front and backyards professionally landscaped interlocking stone 2024. Window 2024, Door 2024, 3 garage 2024, New Luxury 48' custom hood, 48' stove, 60'Refridgrator. Top School Zone(Pierre Elliott Trudeau/Unionville High/St Augustine).Walk 3 mins to TNT. Close To Hwy 404, Go Station, Markville Mall, Grocery Stores, "Seller is the listing agent."Cachet
Property Details
Interior
Features
2nd Floor
Br
8.53 x 7.01Bay Window / hardwood floor / 4 Pc Ensuite
2nd Br
4.5 x 3.5Bay Window / 3 Pc Ensuite
3rd Br
3.78 x 3.5hardwood floor / Bay Window
4th Br
3.78 x 3.8Bay Window / hardwood floor
Exterior
Features
Parking
Garage spaces 3
Garage type Attached
Other parking spaces 8
Total parking spaces 11
Property History
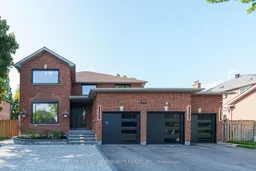 49
49