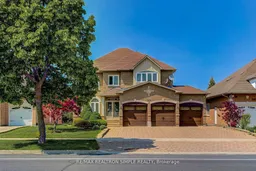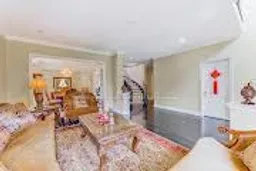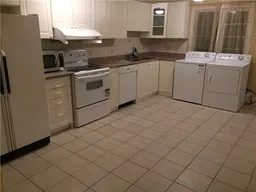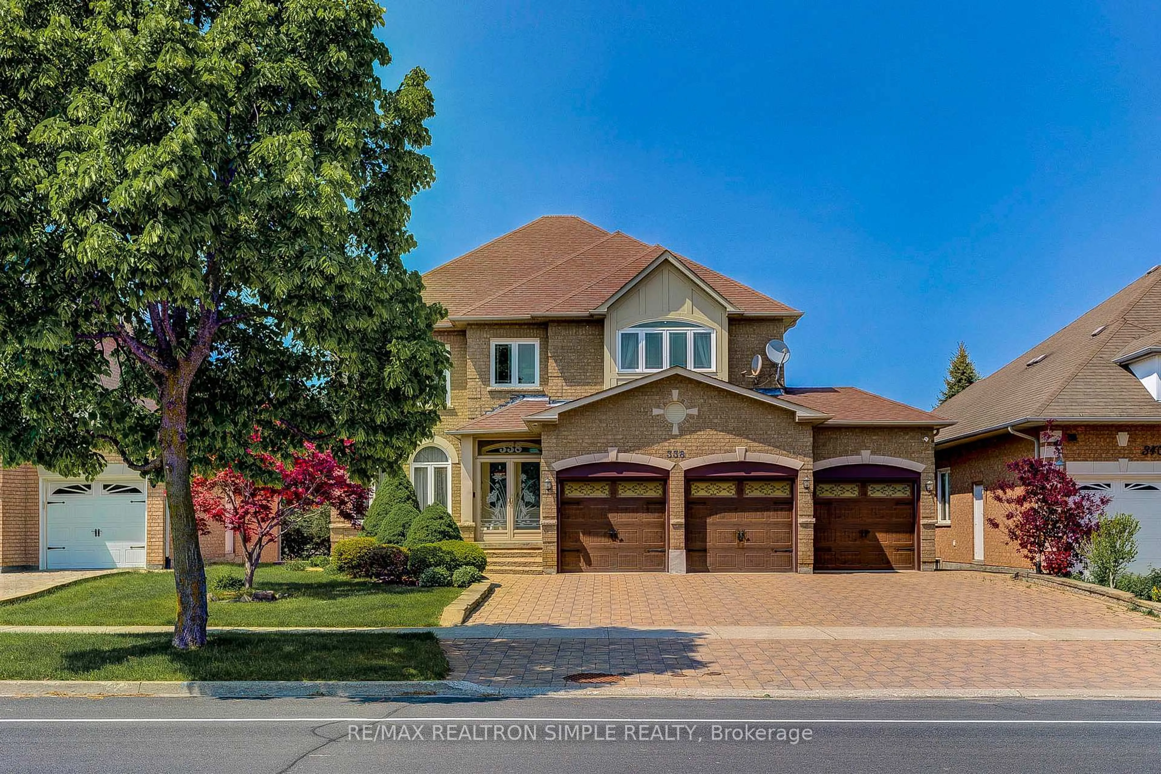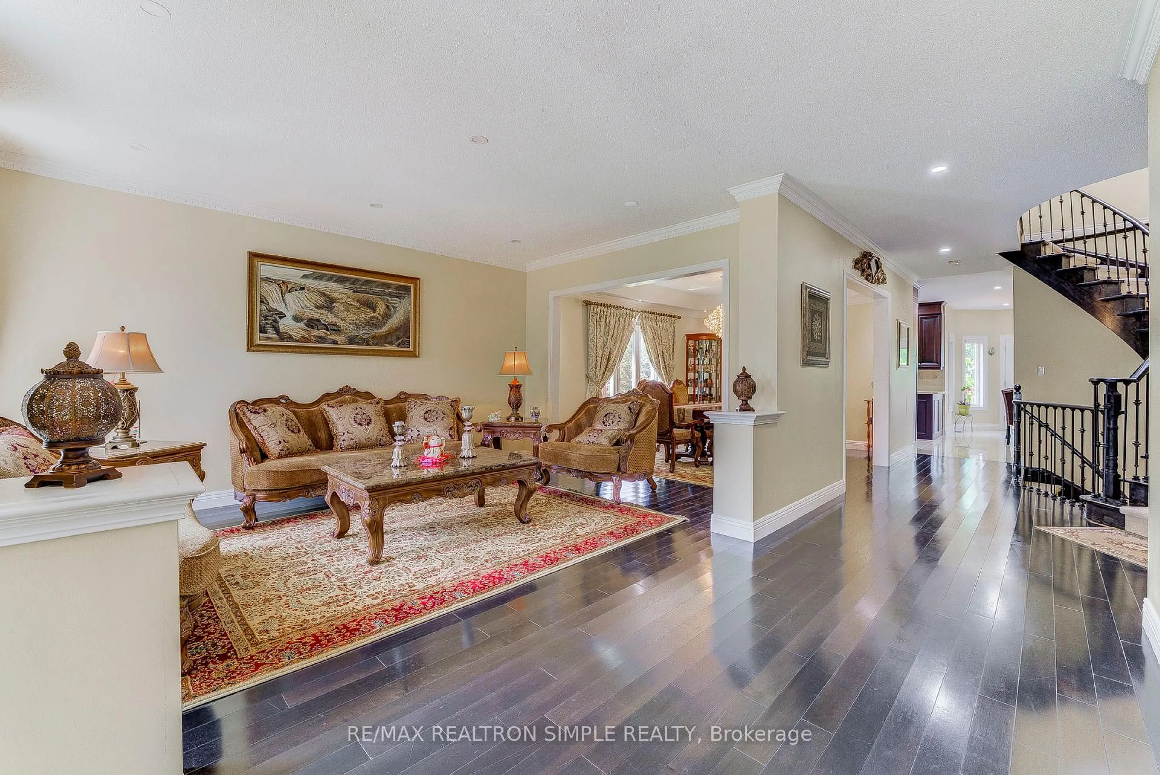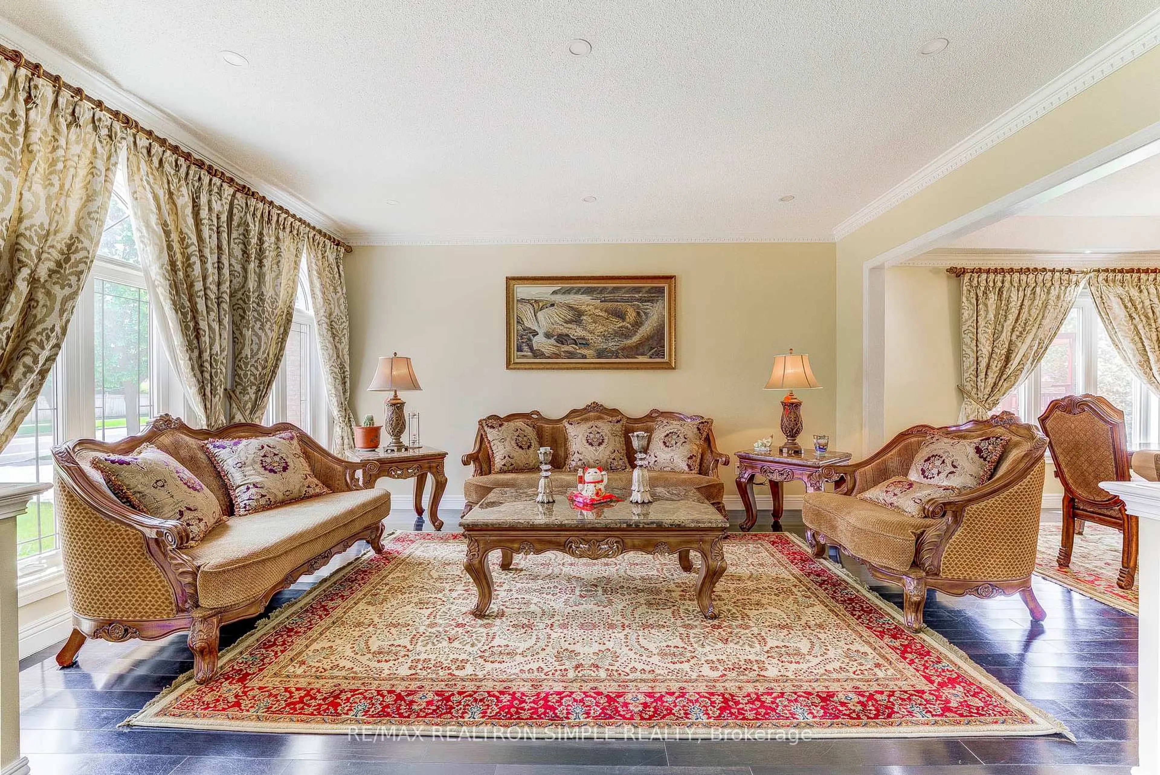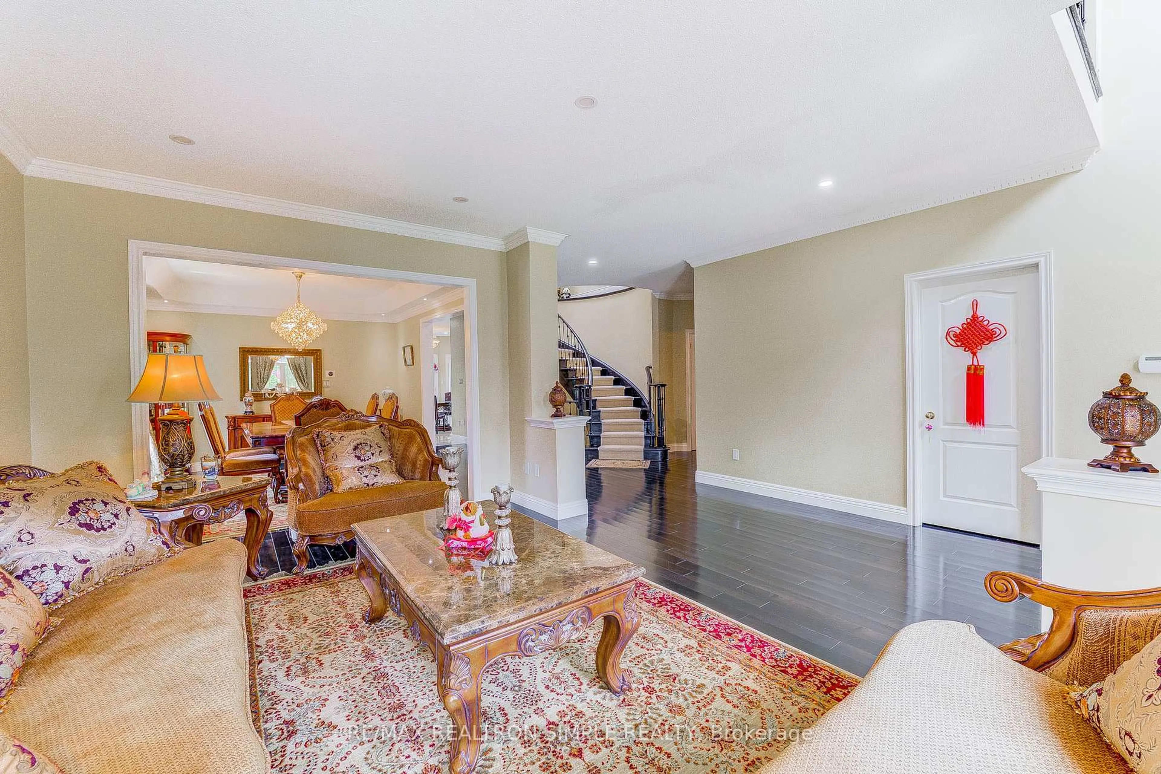338 Calvert Rd, Markham, Ontario L6C 1Y2
Contact us about this property
Highlights
Estimated valueThis is the price Wahi expects this property to sell for.
The calculation is powered by our Instant Home Value Estimate, which uses current market and property price trends to estimate your home’s value with a 90% accuracy rate.Not available
Price/Sqft$589/sqft
Monthly cost
Open Calculator

Curious about what homes are selling for in this area?
Get a report on comparable homes with helpful insights and trends.
*Based on last 30 days
Description
Stunning & Immaculate Luxury Home In Well-Sought-After Cachet Community! Recently renovated, Over $80K in Upgrades includes Roof (2023), New Pot Lights Thru-out (2025), All Ensuite Washrooms (2023), Furnace & AC (2024), All Doors and Windows (2017), Garage Door (2017), All EnSuite Bedrooms on 2nd Level. Hardwood floor thru out entire home, bsmt new flooring (2025), Modern Kitchen W/O To Patio Deck. Backing on Park for Utmost Privacy, Professionally Finished Walkout Basement, w/ Living, Dining, Kitchen (2018), 2 Brs w/ En-Suite Washrooms. Excellent Inlaws Suite / Potential Rental Income with Separate Entrance. Great Location & Top School Zone (Pierre Elliott Trudeau 12/746), Conveniently To Hwy 404/407, First Markham Place, King Square Center, Top Restaurants, Grocery, Community Centre, Markham City Hall, Schools & Parks. Don't miss this Opportunity! Grab your bags & Move In!!
Property Details
Interior
Features
2nd Floor
2nd Br
3.85 x 4.24hardwood floor / W/I Closet / 4 Pc Ensuite
3rd Br
4.58 x 3.89hardwood floor / W/I Closet / 4 Pc Ensuite
Primary
6.59 x 4.13hardwood floor / W/I Closet / 5 Pc Ensuite
4th Br
0.0 x 0.0hardwood floor / Closet / 3 Pc Ensuite
Exterior
Features
Parking
Garage spaces 3
Garage type Attached
Other parking spaces 6
Total parking spaces 9
Property History
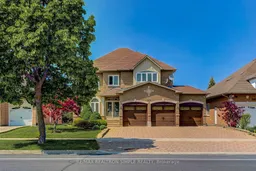 32
32