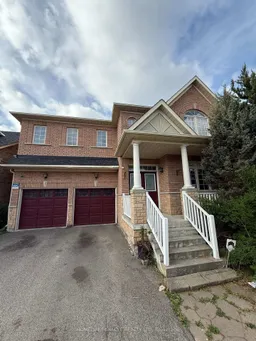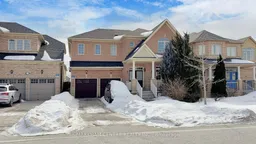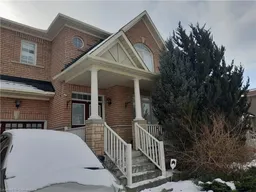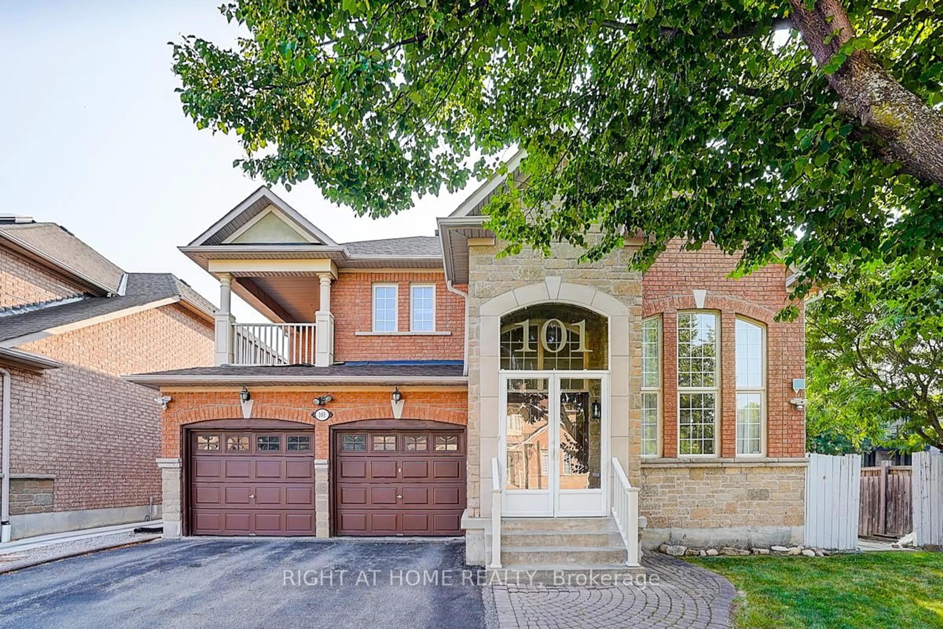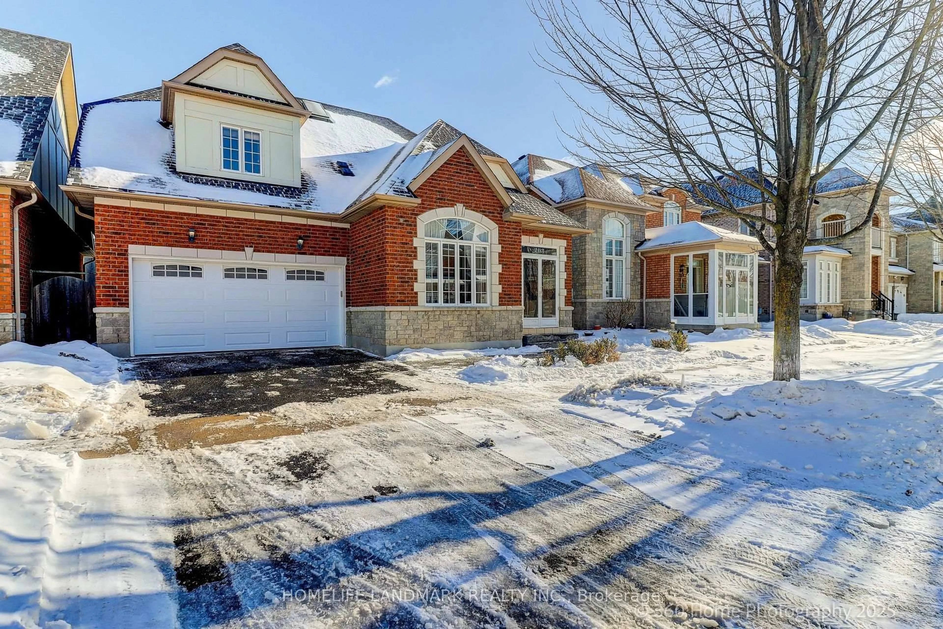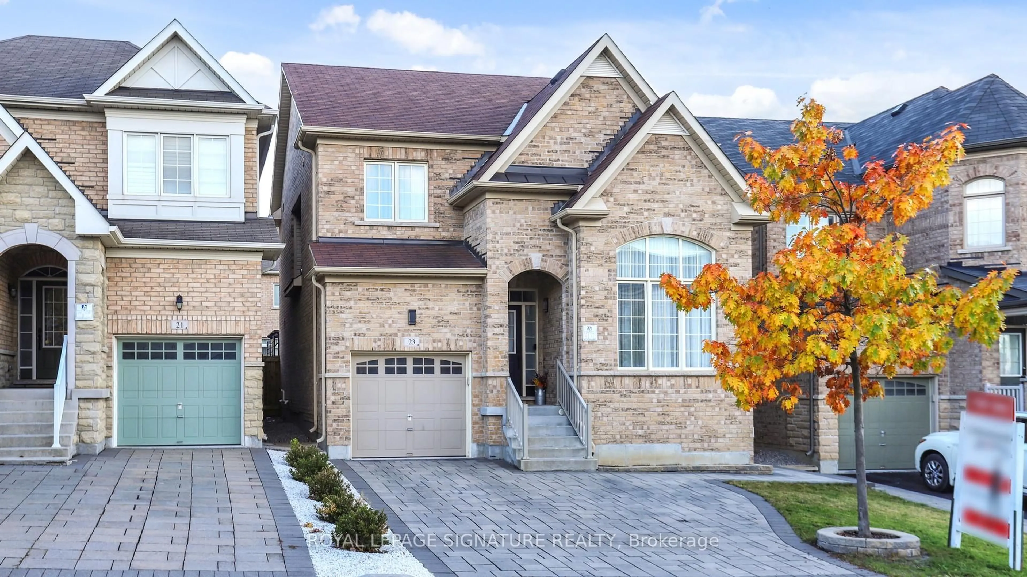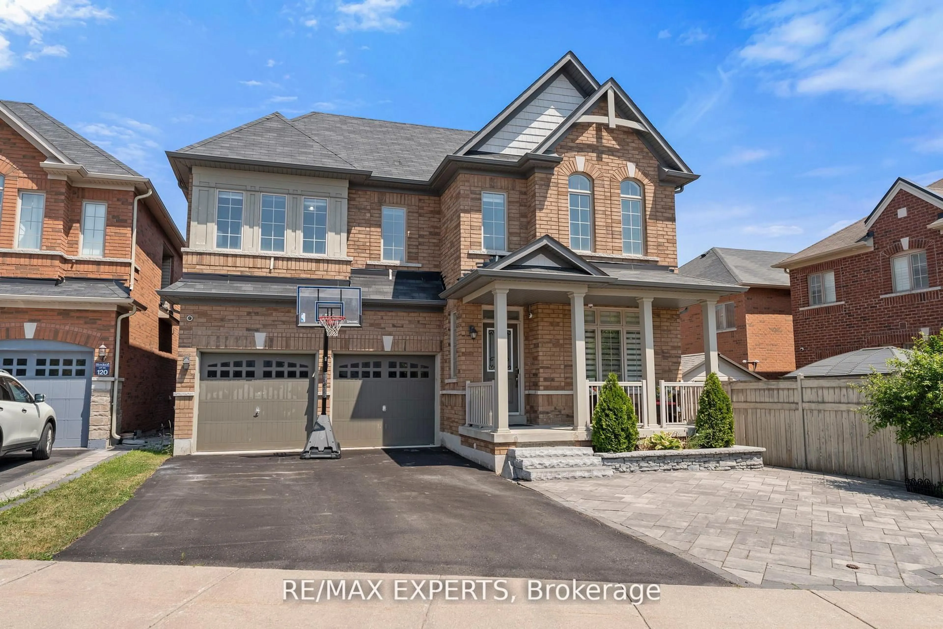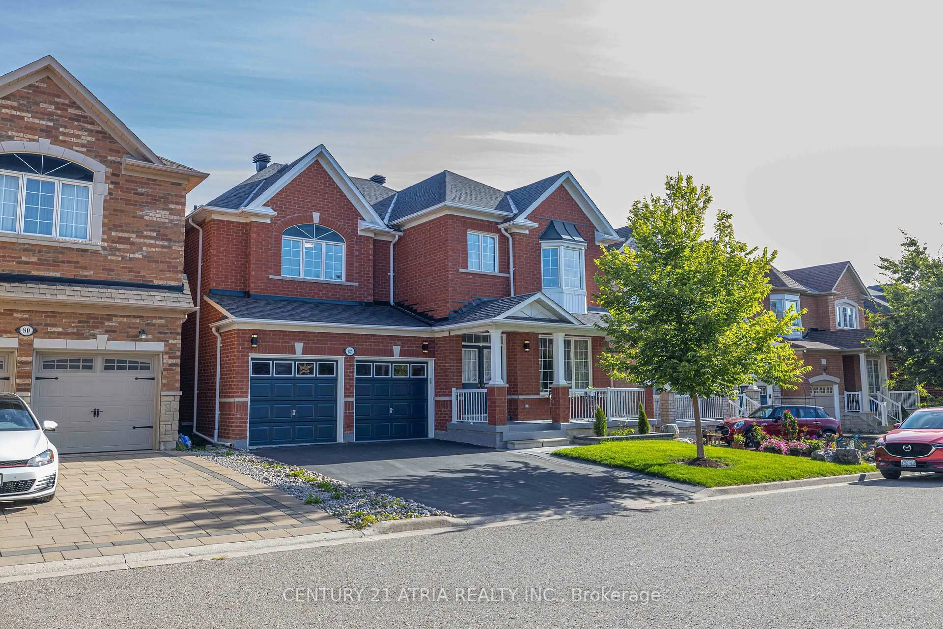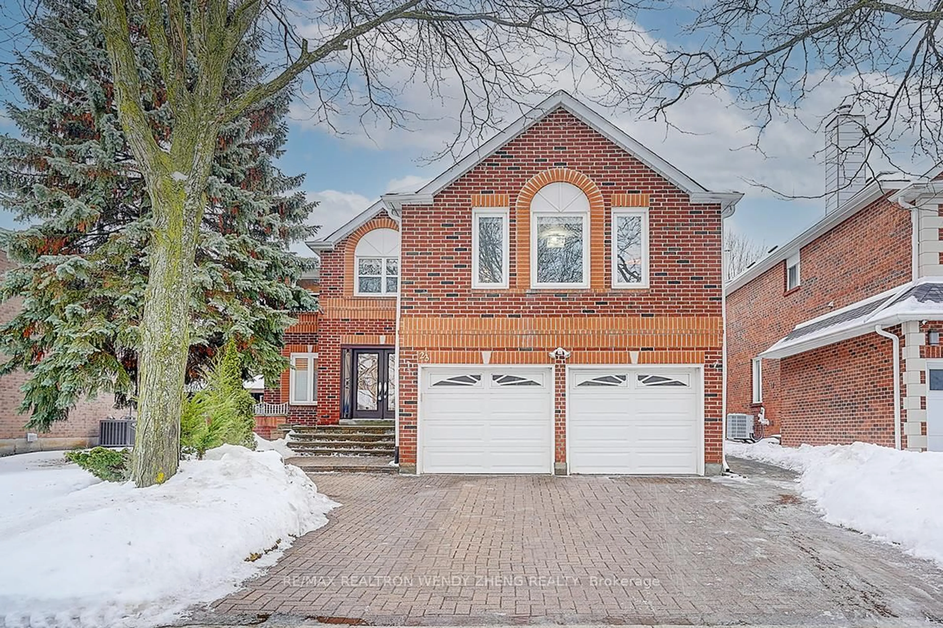Rare opportunity first time on the market! This beautifully maintained home sits on a regular lot with a smart, efficient layout and no wasted space. Featuring soaring two-storey ceilings in both the front foyer and the family room, this sun-filled home is bright, open, and inviting, with floor-to-ceiling windows overlooking a sunny south-facing backyard. Enjoy brand new paint throughout the main and second floors, and new laminate flooring upstairs. The main floor boasts 9' ceilings, a spacious combined living and dining room with hardwood floors and a two-sided gas fireplace, and a large kitchen with granite countertops, stainless steel appliances, and a walkout to the backyard. Two bedrooms feature private ensuite baths-perfect for multigenerational families or teens-while the oversized primary suite includes a 5-piece ensuite, walk-in closet, and a cozy seating area. Additional highlights include main floor laundry, a double-door entrance, oak circular staircase. Located just minutes from King Square, T&T Supermarket, major highways (404/407), and top-ranked schools including St. Augustine CHS.
Inclusions: S/S fridge, stove, dishwasher, hood.Washer Dryer.
