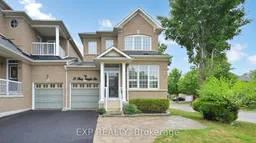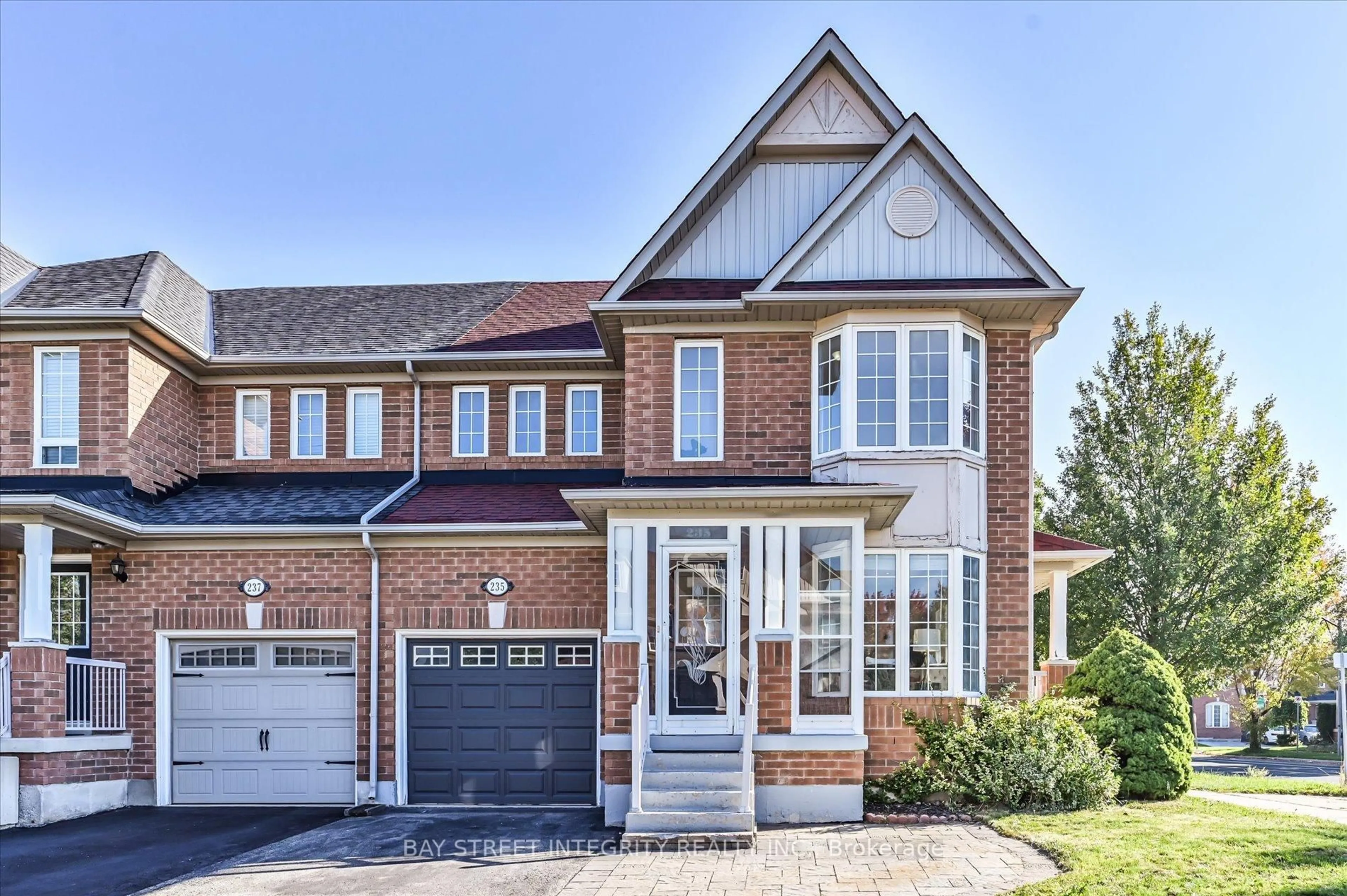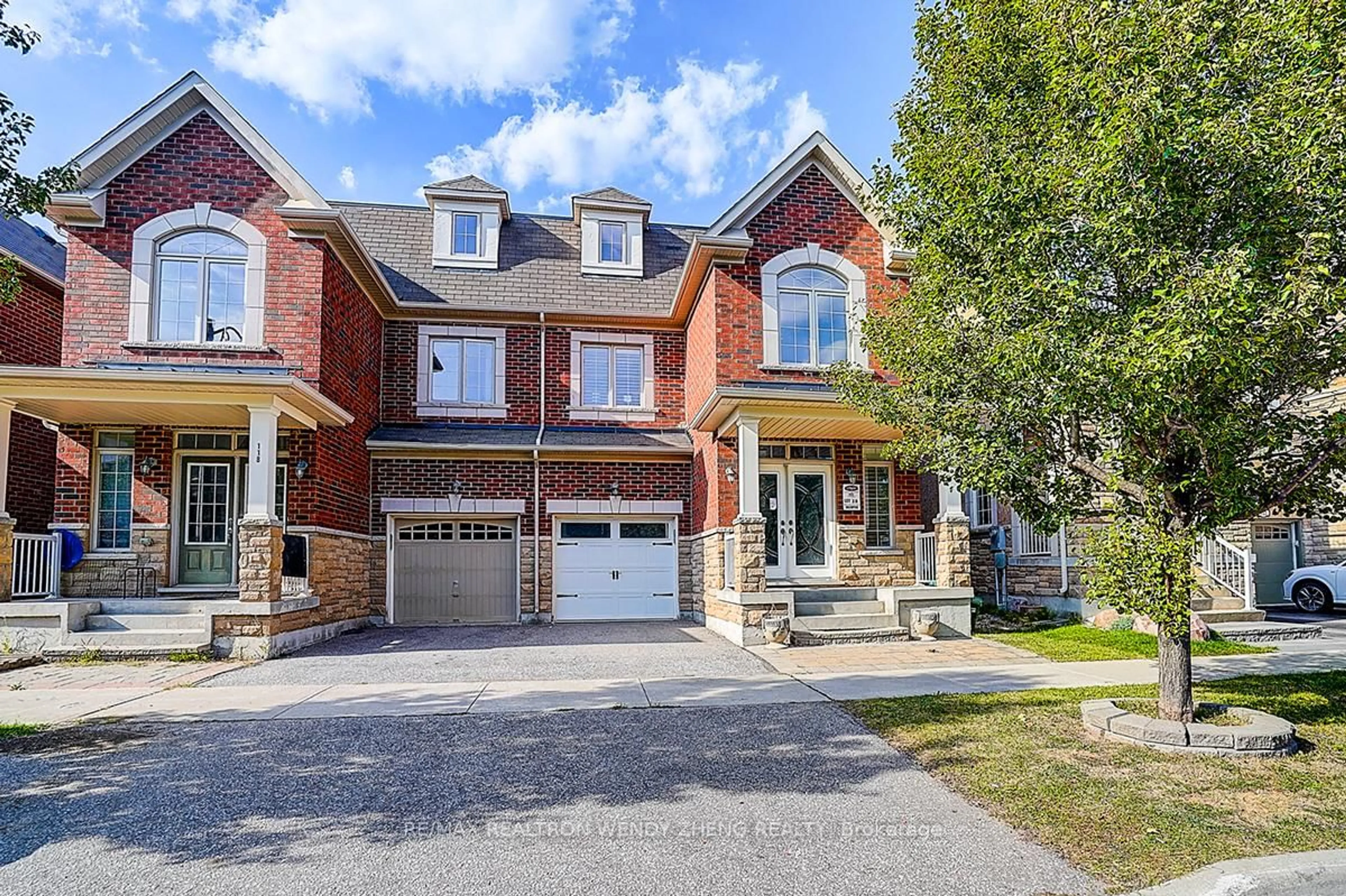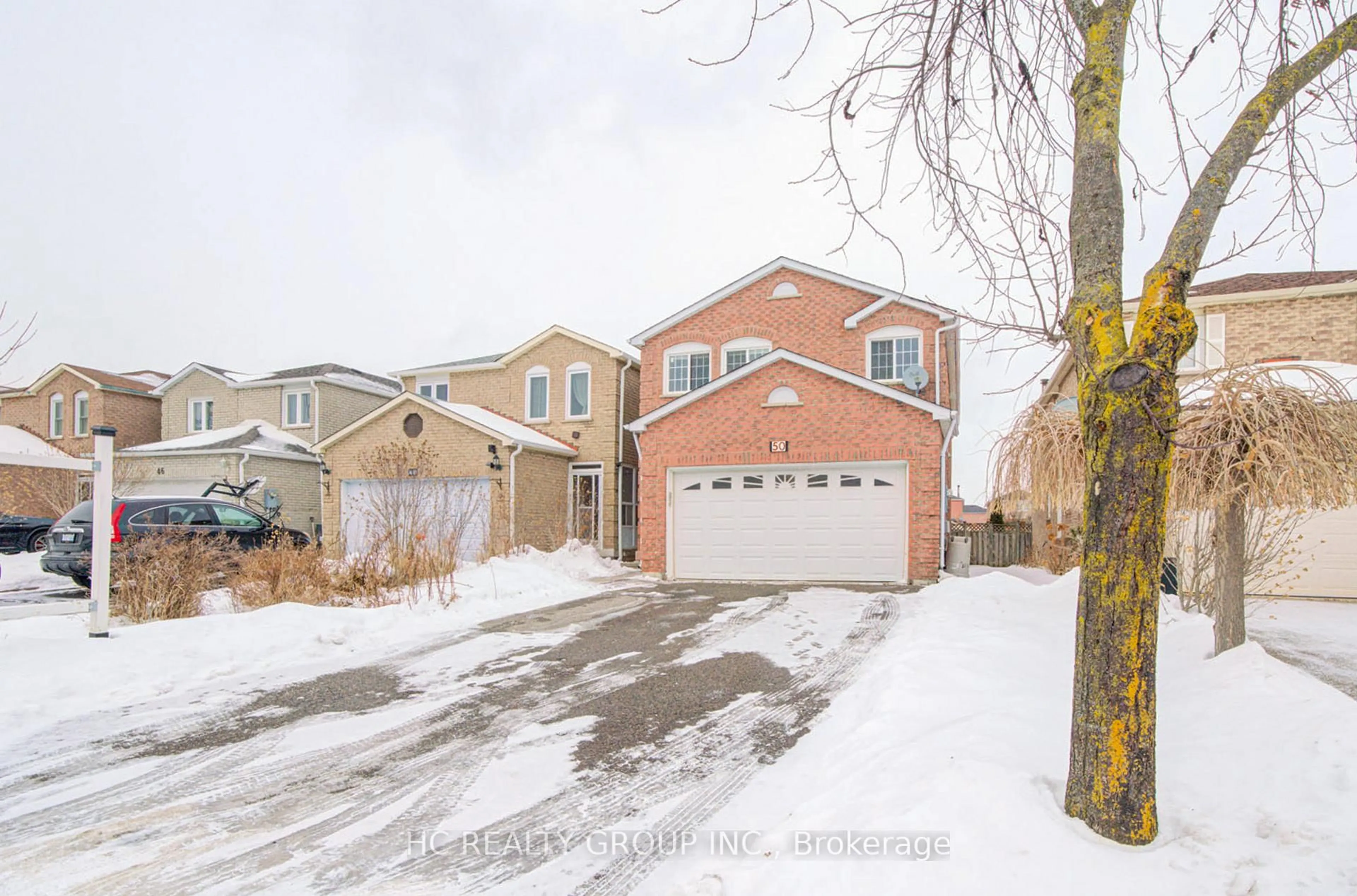Rarely offer Home with lots of natural light southwest exposure on PREMIUM CORNET LOT w massive backyard provides privacy from neighbor and outdoor hosting, located in Markham AAA community. This Home comes w/ a 3-season sunroom, studio style w/ window, roof, electrical, approx. 10ft x 12ft, completed with City certification. This home offers EV charge in garage, hardwood, pot light thru out, open concept functional thoughtfully design layout w stylish Kitchen W/Custom Built Cabinetry w/ under cabinet light, Extended Pantry storage, Granite Counters, Stainless steel appliances, w/ Spacious Breakfast Area Open Concept Overlooking Private Backyard and Sunroom. At the front, this home offers Beautiful Curb Appeal, Glass Enclosed front door area for extra storage, Prof Interlocking and a garage w direct access to the house. 2nd floor offers huge size bedroom with tasteful reno bathrooms, and a spacious primary room w walk-in closet. The finish basement equips w a bedroom with window, 3pc washroom, organize laundry area. This home is in Top rated school zone: St. Monica, St. Augustine, Richmond green HS; Lincoln Alexander PS, Bayview Secondary (IB program eligible) Pierre Trudeau (french program). Mins access to hwy 404, Costco, restaurant, n walking distance to parks. Literally you can pack your bags and move in to live. You'll regret to miss this Modern move-in-ready home that has everything on your checklist.
Inclusions: currently existing: stainless steel double door fridge, stainless steel range hood, stainless steel dishwasher, front load washer, front load dryer, furnace, central air conditioning, hot water tank
 46
46





