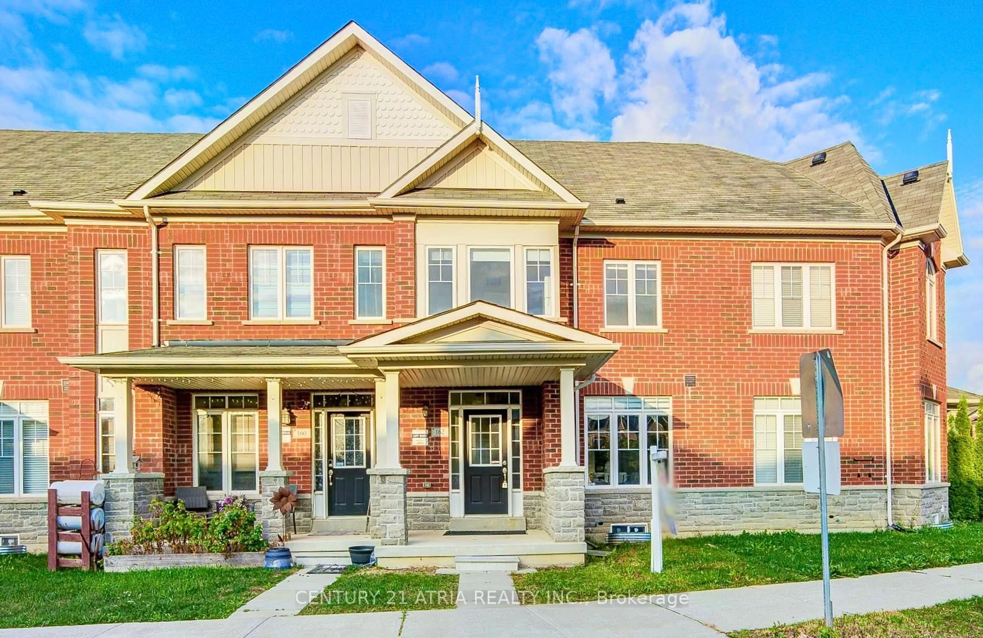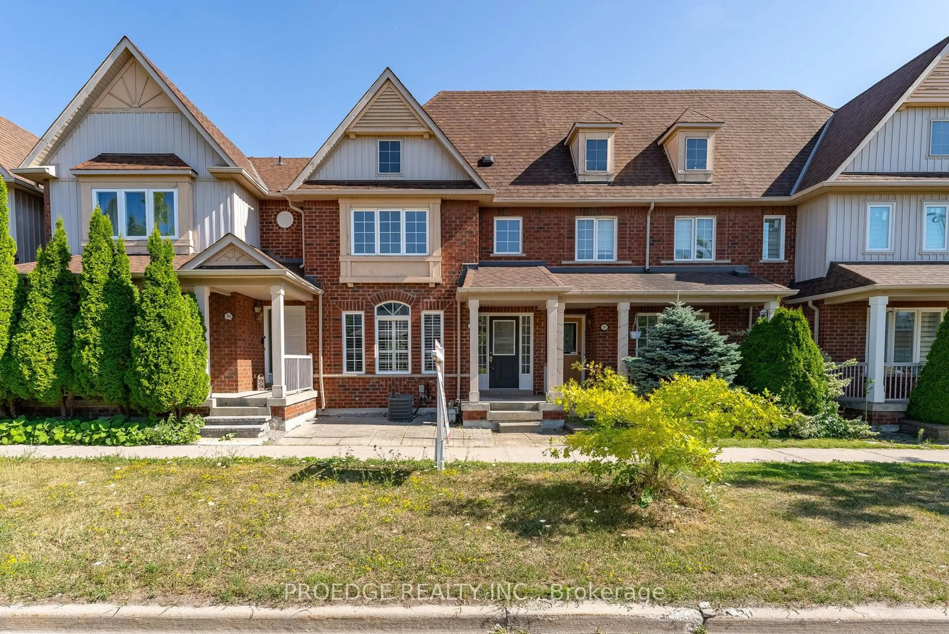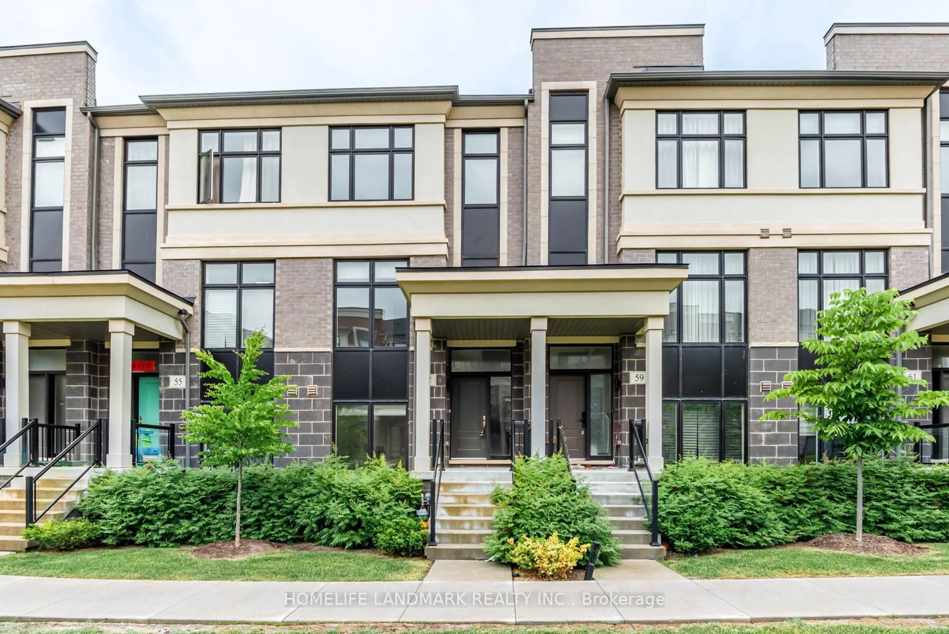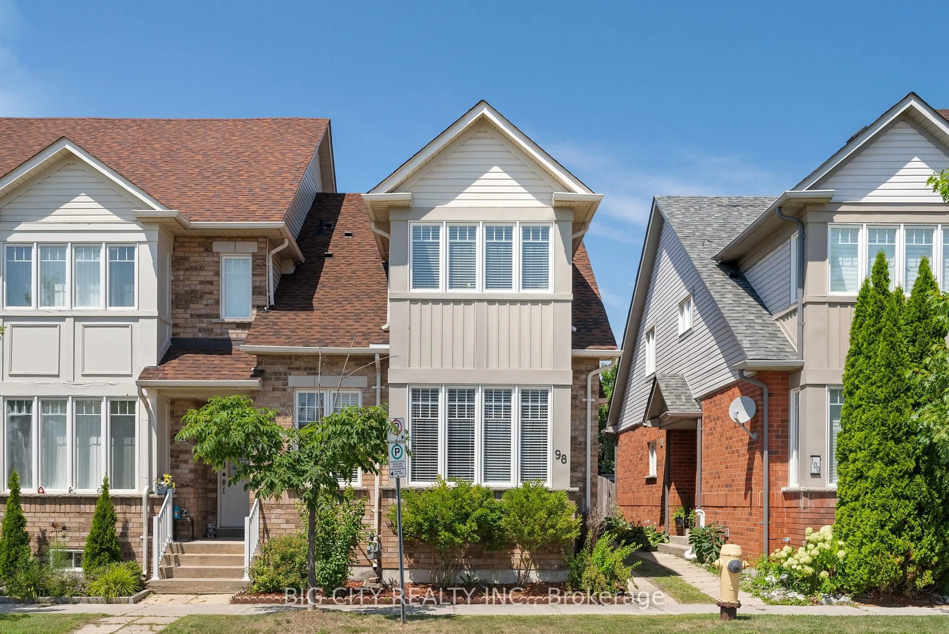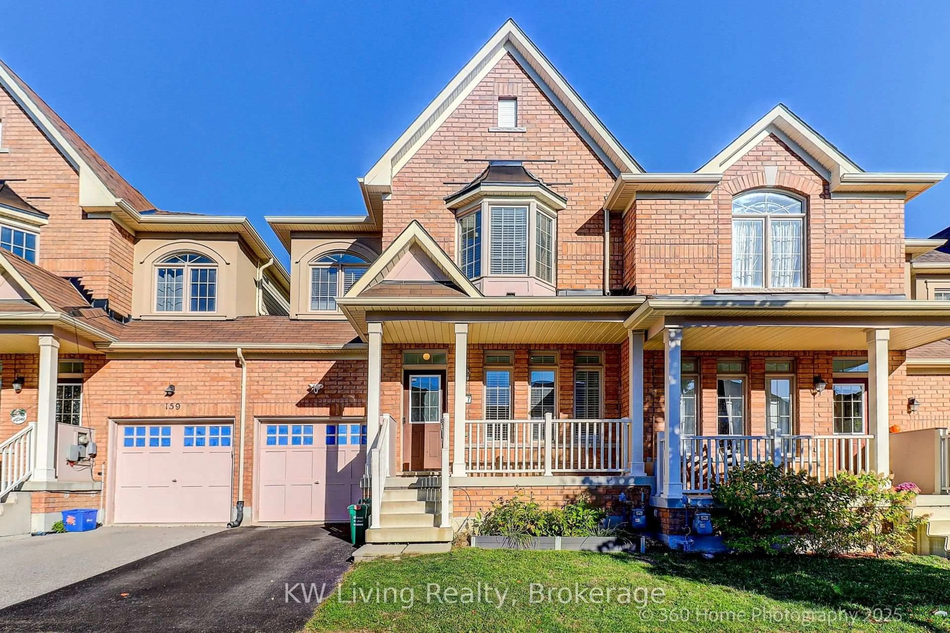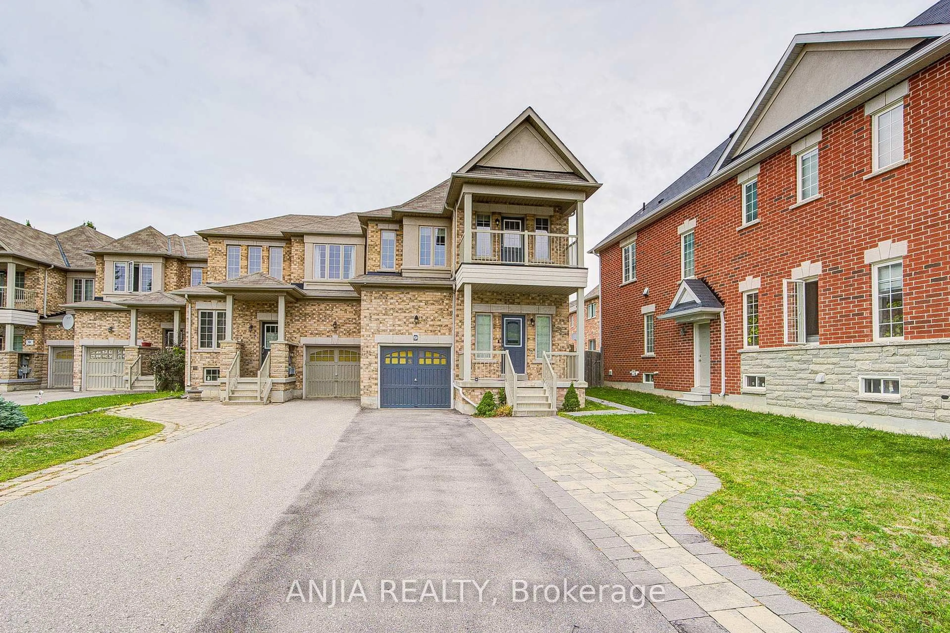Welcome to 87 Pillar Rock Crescent a beautifully maintained family home that is bright, spacious, & beautifully maintained in one of Markham's most sought-after neighbourhoods. Thoughtfully designed with an open-concept layout & warm hardwood flooring throughout, this home offers the perfect balance of comfort and function for modern family living. Step into the inviting foyer with ceramic flooring, leading into a light-filled living and dining area that seamlessly combines elegance and openness ideal for gatherings and everyday life. The generous family room features a cozy fireplace and flows effortlessly into the kitchen and breakfast area. The kitchen is equipped with stainless steel appliances, a gas stove, granite countertops and ample storage, while the breakfast nook walks out to the backyard, making it perfect for entertaining or enjoying family meals.Upstairs, the primary suite offers a quiet retreat with a walk-in closet and a private 4-piece ensuite. Two additional bedrooms provide large windows, spacious closets. The second bedroom includes its own walk-in closet. A separate den on the main floor offers a private, dedicated workspace perfect for working from home, studying or a quiet reading room. With three bathrooms, a powder room on the main level and two full baths upstairs, this home is designed for family convenience. The unfinished basement provides a blank canvas for future expansion, turn it into a rec room, gym, home theatre, or potential in-law suite. Located in a quiet, family-friendly Markham community known for top-ranked schools, nearby parks, and convenient access to shopping, dining, public transit, and highways 404 and 407. This is the ideal home to grow into, with all the space, light, and layout your family needs.
Inclusions: Stainless Steel: Gas Stove, Fridge, Rangehood, Dishwasher, Washer and Dryer, All Window Coverings, All Electrical Light Fixtures
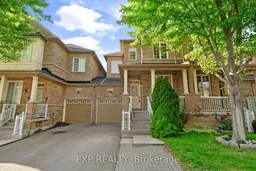 42
42

