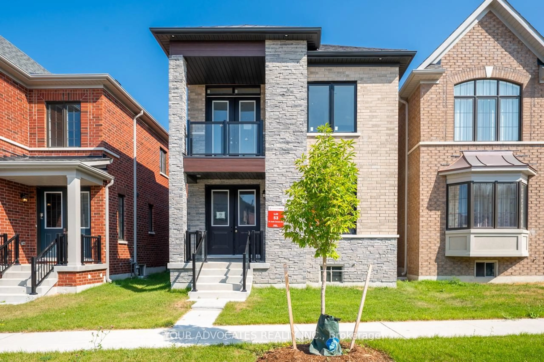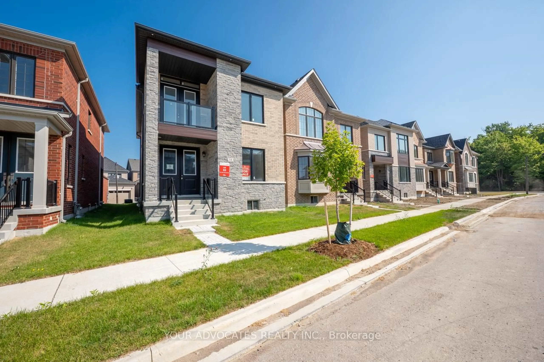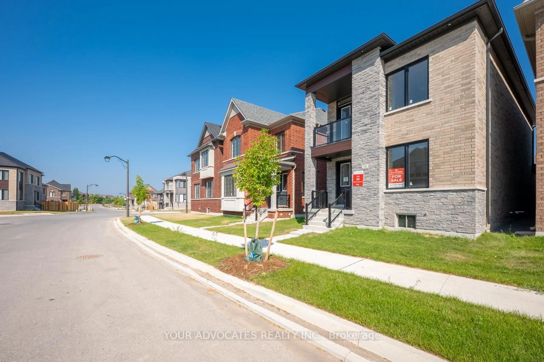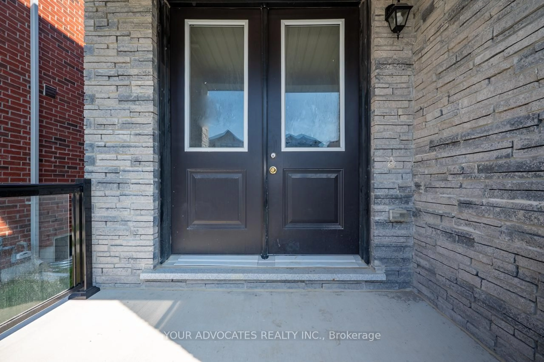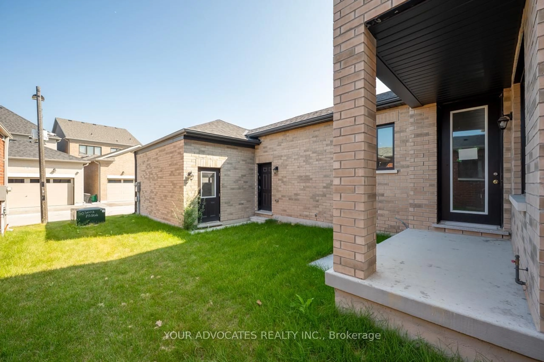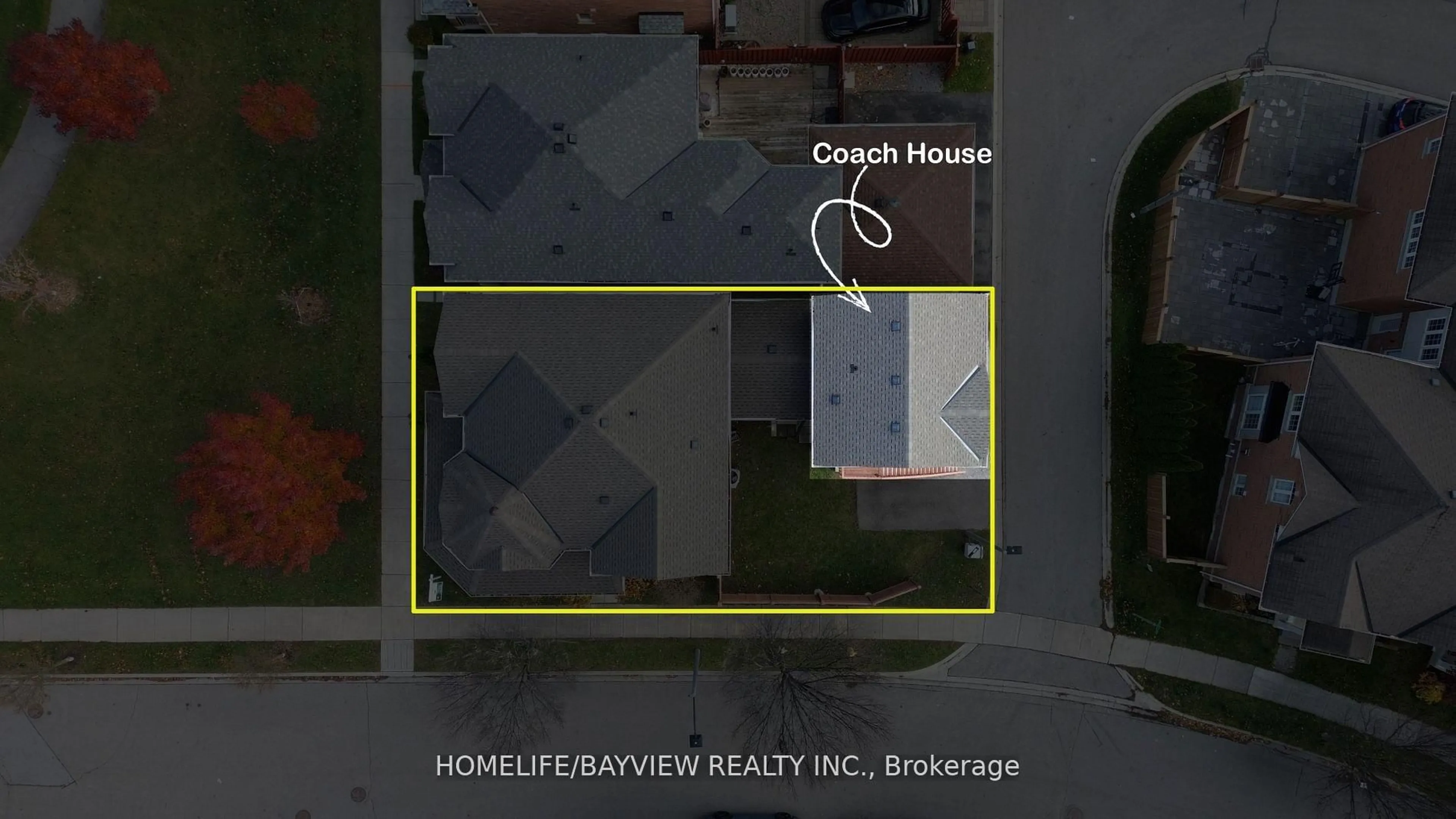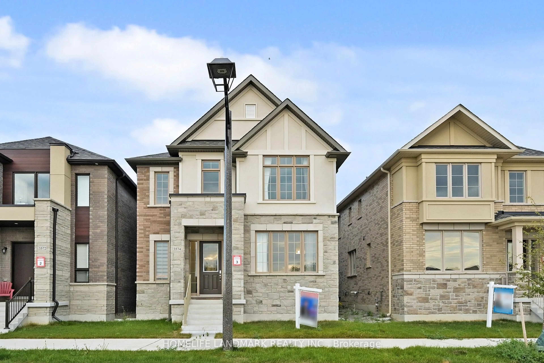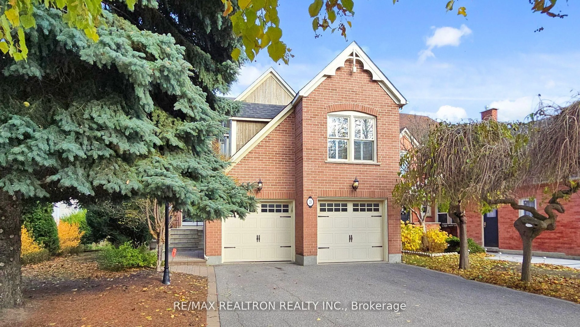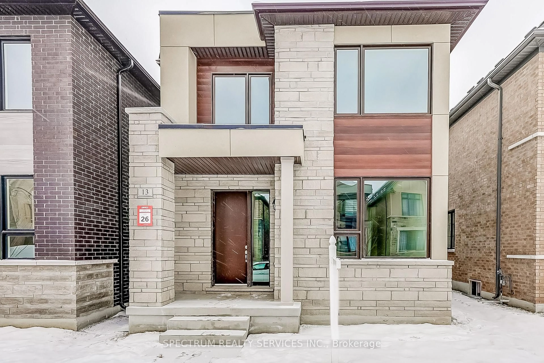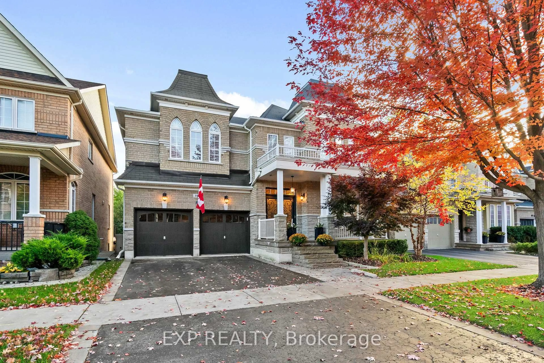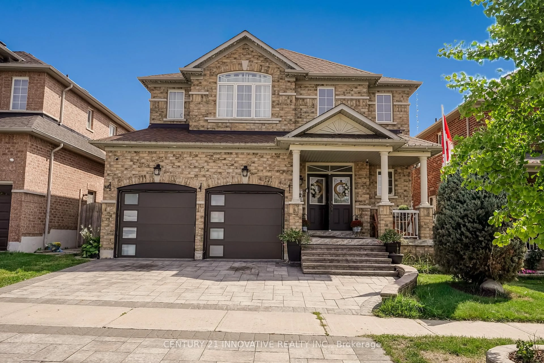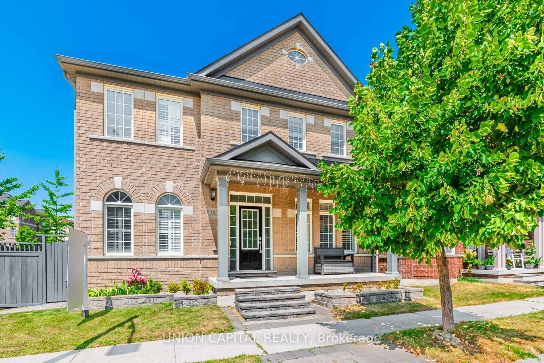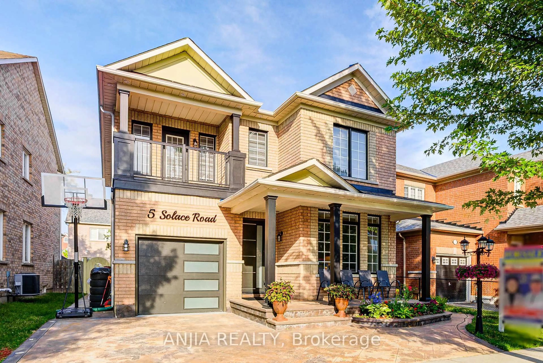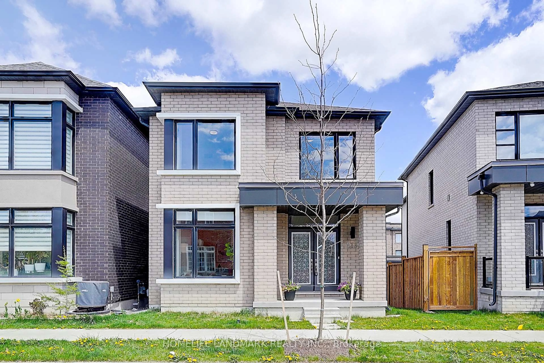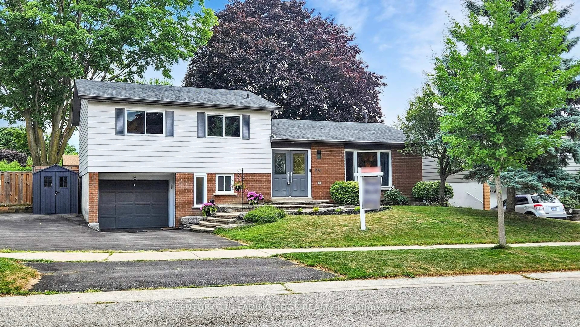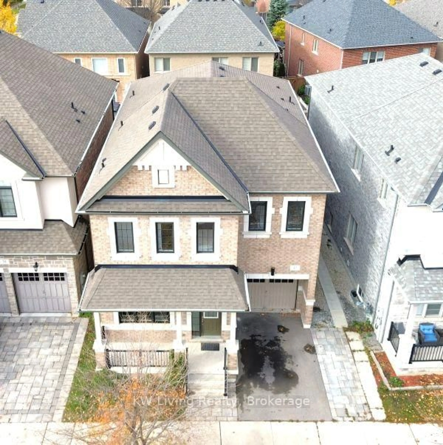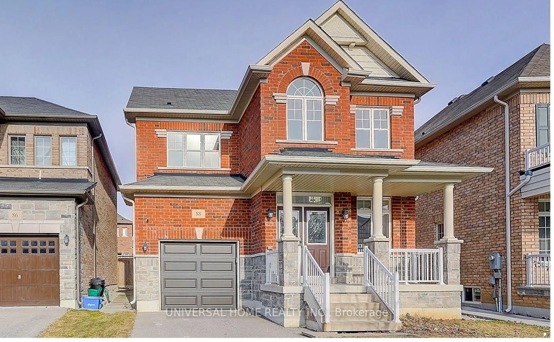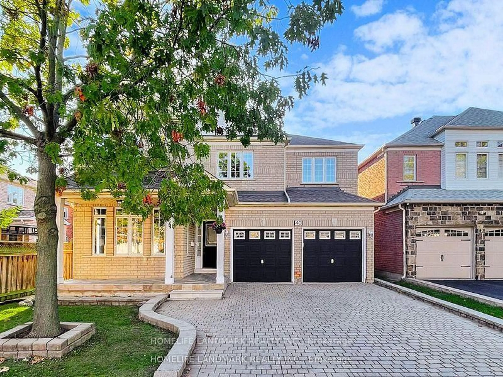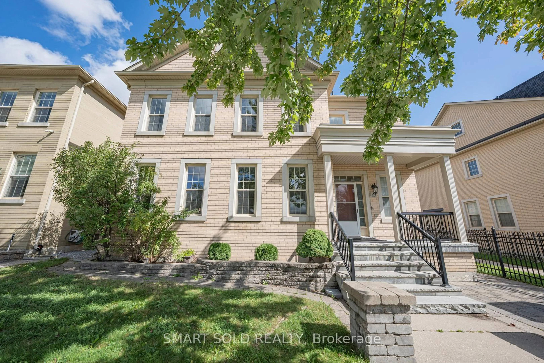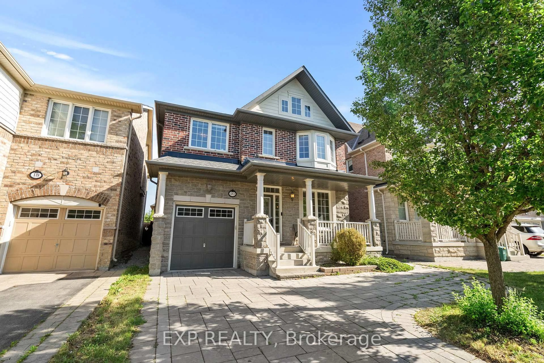14 Jack Carson Dr, Markham, Ontario L6B 1R8
Contact us about this property
Highlights
Estimated valueThis is the price Wahi expects this property to sell for.
The calculation is powered by our Instant Home Value Estimate, which uses current market and property price trends to estimate your home’s value with a 90% accuracy rate.Not available
Price/Sqft$701/sqft
Monthly cost
Open Calculator
Description
This brand new pre-construction detached home features an open concept kitchen with breakfast area and family room that opens onto a covered porch and outdoor amenity space. A dedicated main floor dining room is complemented by a versatile main floor bedroom, perfect for guests or multi-generational living. Upstairs, the primary retreat offers a walk-in closet and an ensuite complete with a free-standing tub and glass-enclosed shower. With direct garage access through the laundry room, hardwood flooring throughout, 9 smooth ceilings on every level, and quartz counters in both the kitchen and upstairs bathrooms, this home combines elegance, comfort, and functionality in one of Markham's most desirable new communities.
Property Details
Interior
Features
Main Floor
Family
3.155 x 5.18hardwood floor / Electric Fireplace
Kitchen
2.85 x 3.35Hardwood Floor
Breakfast
2.85 x 3.35Hardwood Floor
Br
3.35 x 4.27hardwood floor / 3 Pc Ensuite
Exterior
Features
Parking
Garage spaces 2
Garage type Attached
Other parking spaces 0
Total parking spaces 2
Property History
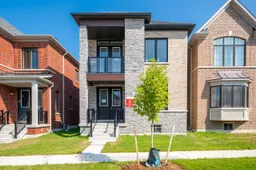 9
9
