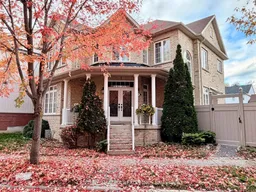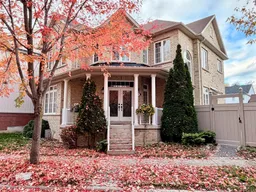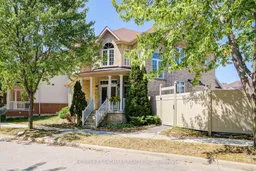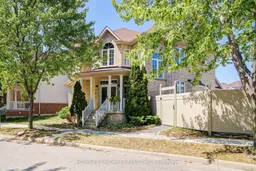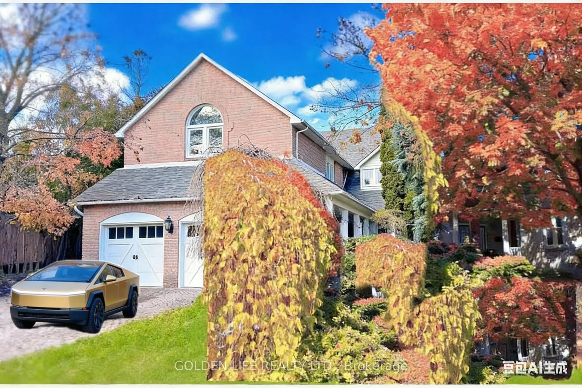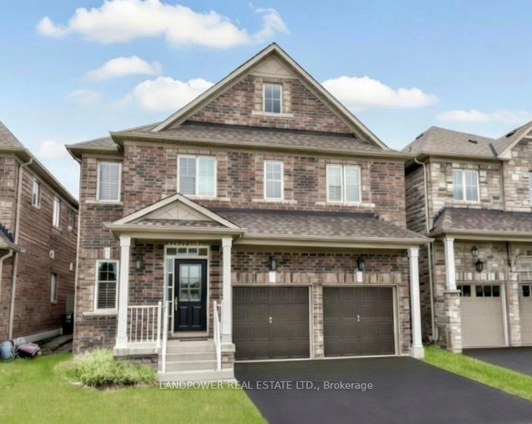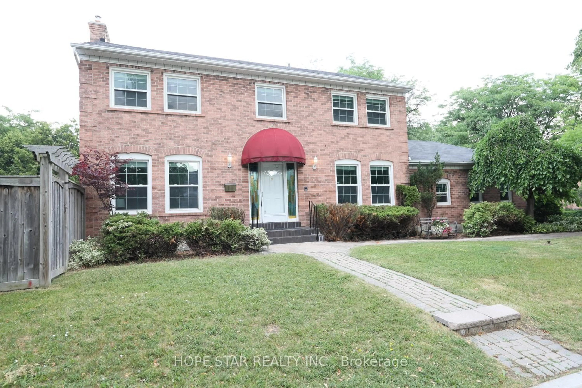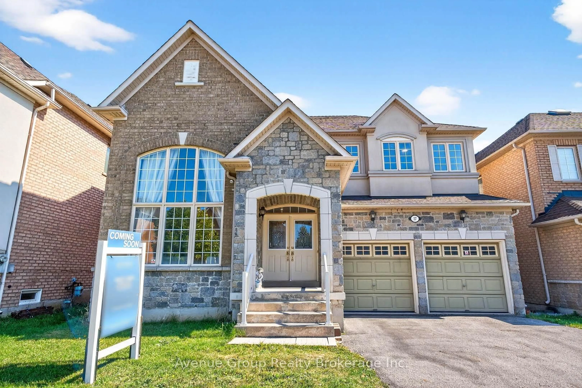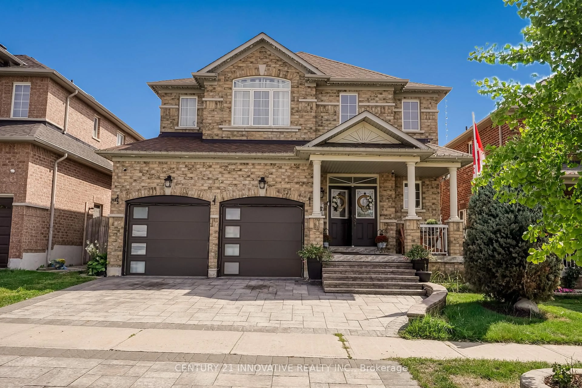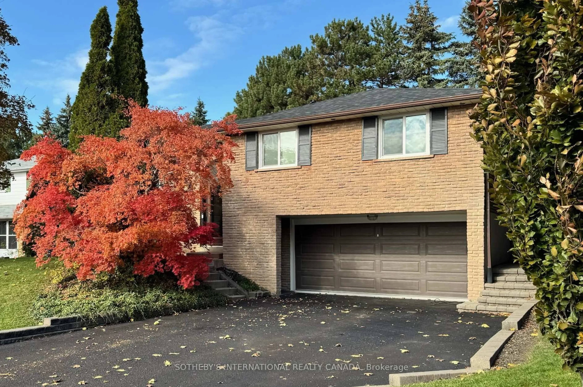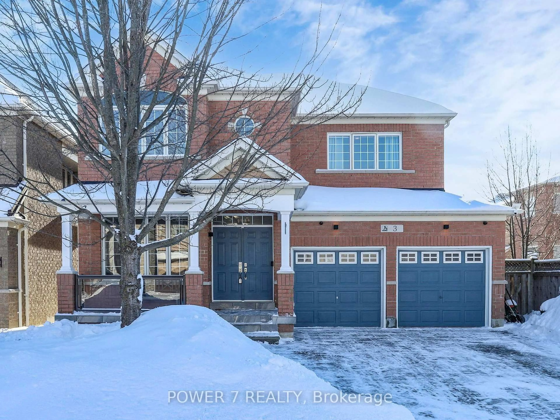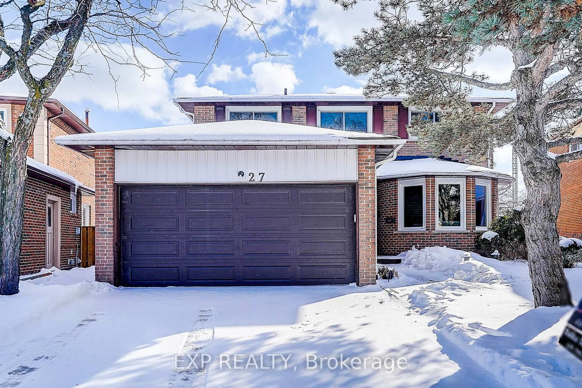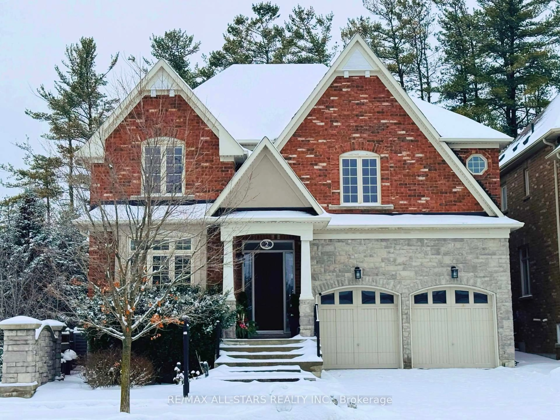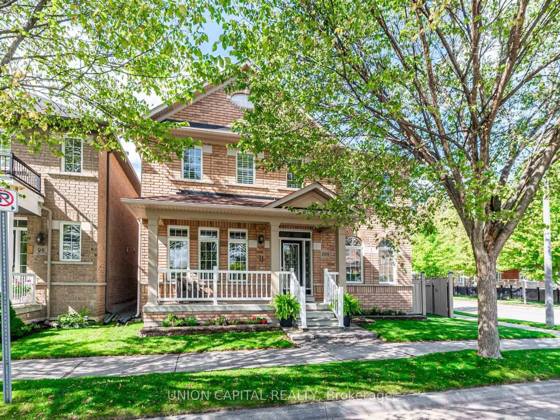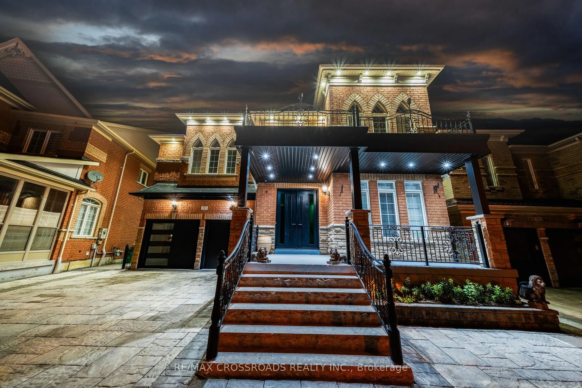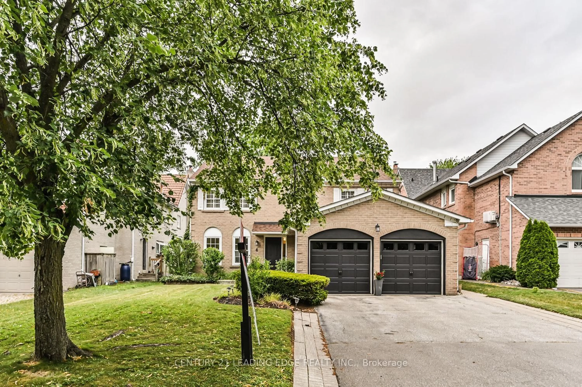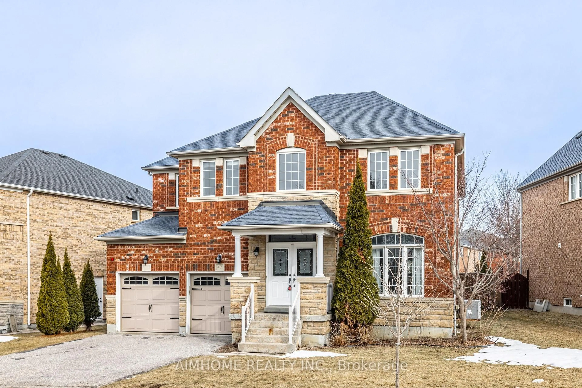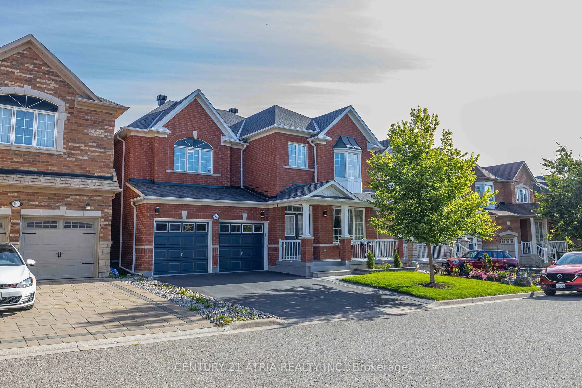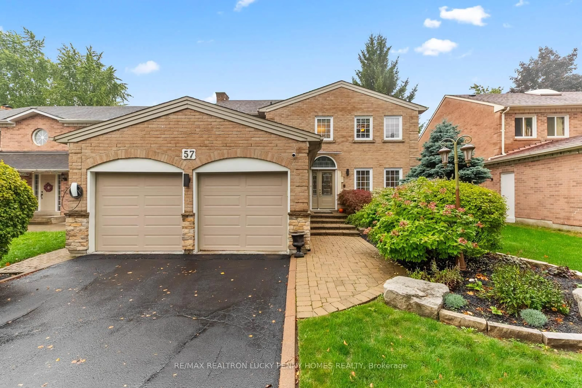Impeccable one-of-a-kind spacious floor plan sitting on oversized lot surrounded by mature maple trees. Stroll down this picturesque tree-lined street and be charmed by all that this wonderful north-south facing house has to offer! Features 9 foot ceilings on main, hardwood floors & upgraded pot lights throughout, large principal rooms, large windows on all sides, main floor laundry room with tub, fully finished basement with guest room & 3-piece bath & ample storage space! Direct entry into house from attached double garage, driveway parks up to 3 cars and has double gate entry into fully paved backyard! Convenient access to highway 407 & highway 7. Short walk to Cornell GO and Viva bus terminal, Markham Stouffville hospital, multiple parks, medical centre & shopping plaza. Within the high ranking Bill Hogarth high school district. Don't miss! Ready to move-in and enjoy!
Inclusions: Stainless Steel: Fridge, gas stove, hood fan, dishwasher. Front-loading washer & dryer. All light fixtures and window coverings .Basement freezer (as is). Pot lights throughout. Garage door opener, garden shed. Gas fire place. Smart thermostat.
