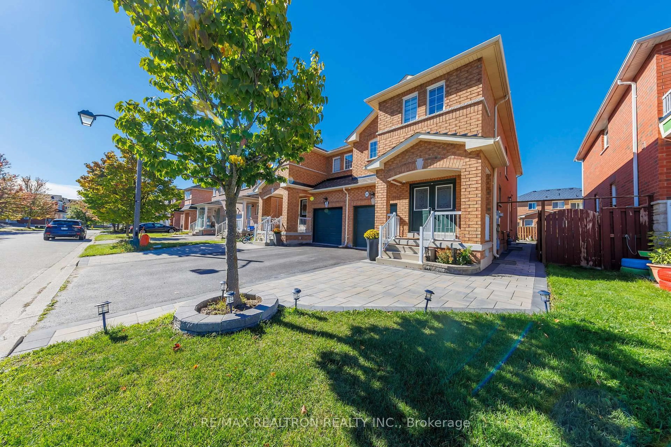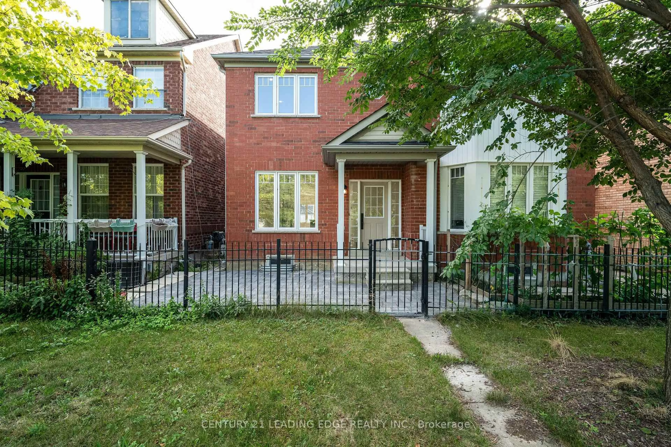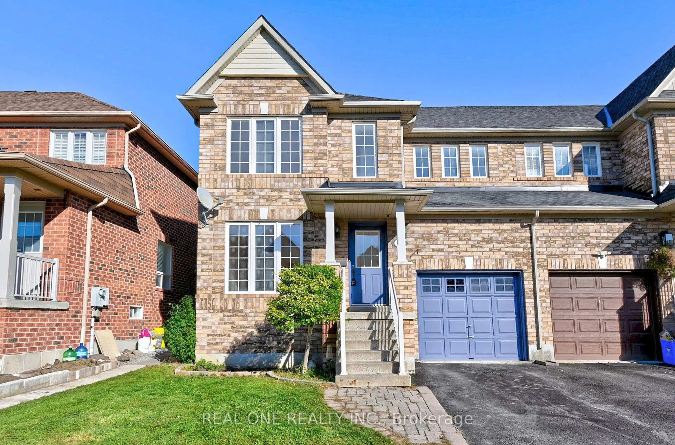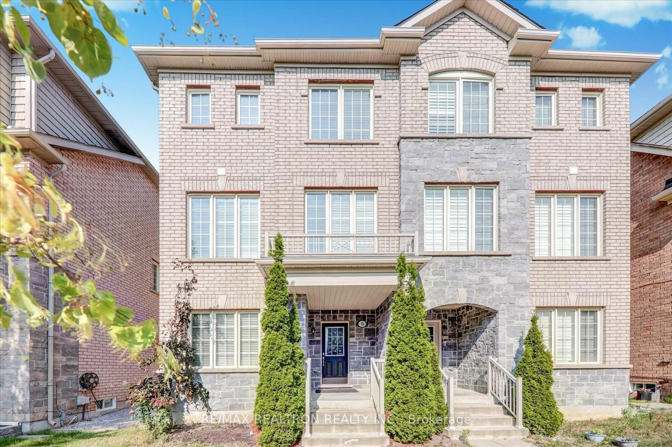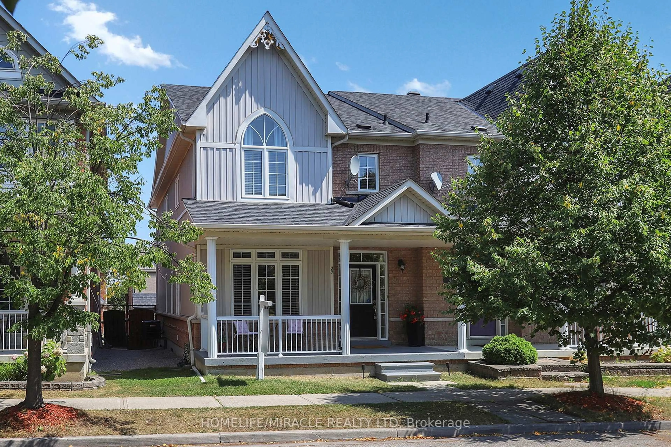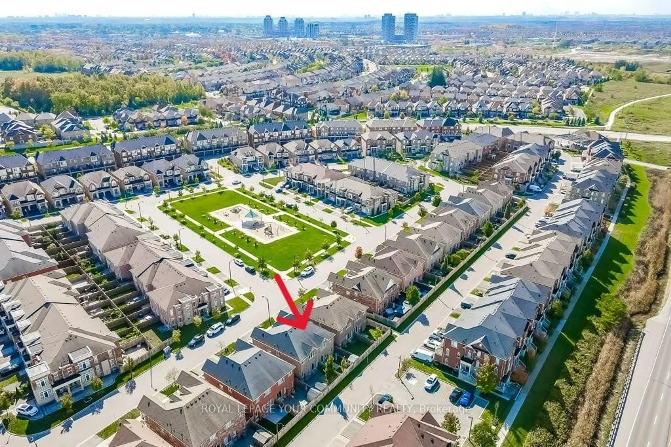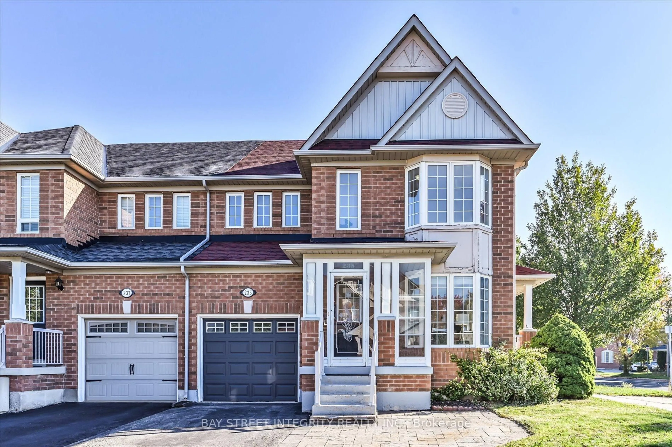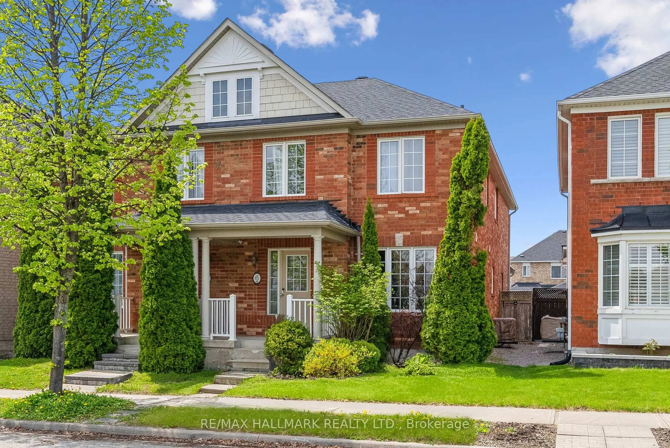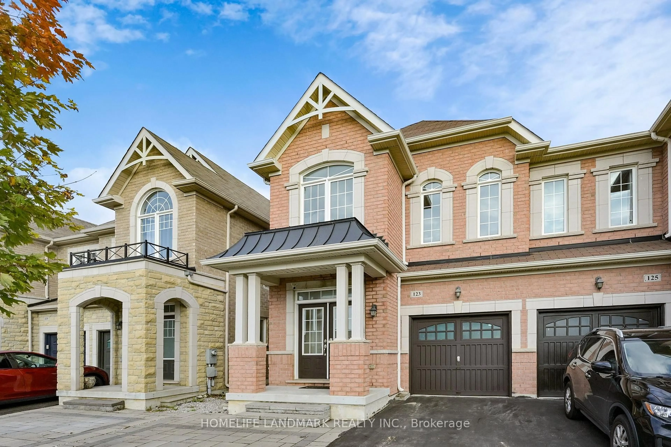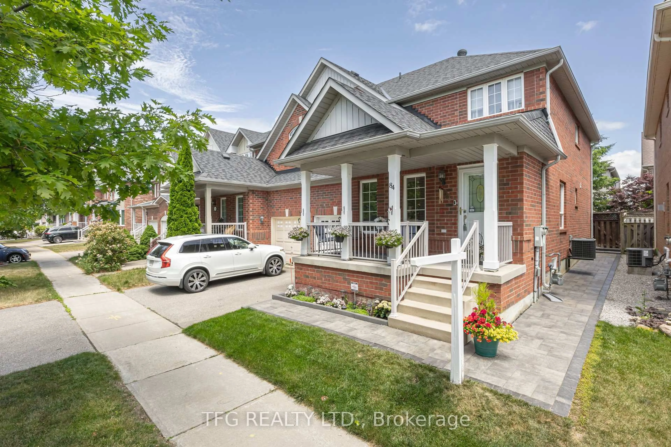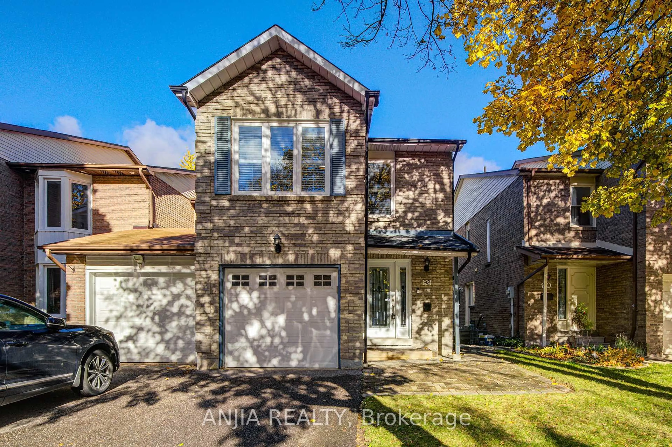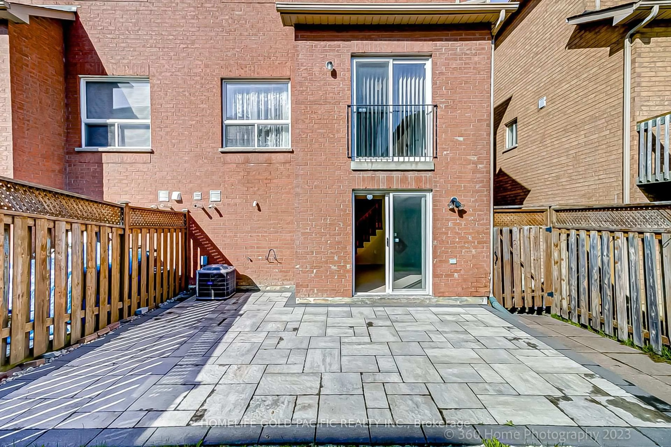Fine Elegance Throughout. Perfect Natural Sun-Filled Family Home Offering 1,835 Square Feet Of Finished Living Space + An Additional Approximately 900 Square Feet In The Lower Level Awaiting Your Personal Finishing Touches. This Beautifully Appointed Executive Residence Features a Wide, Spacious Desired Floor Plan Enhanced By Expansive Windows. The Main Floor Showcases 9 Ft Ceilings, Pot Lighting in The Kitchen and a Formal Living Room Seamlessly Combined With an Open-Concept Dining Area That Walks Out to a Covered Porch Area For Personal Enjoyment. The Gourmet Chef-Style Kitchen Is Equipped With a Pantry, Moveable Island & Seating, Marble Backsplash and Granite Countertops. A Comfortable, Generous Breakfast Area Perfect For Family Gatherings, Flows Into the Family Room and Opens to a Welcoming Landscaped Yard, Lush with shrubs & perennials. A Private Oasis To Enjoy With a Two-Layer Deck and Fence, Providing Direct Access To The Double Car Garage. The Front Yard Features a Side Street Entrance Access From Glendennan. Meticulously Maintained, This Perfect Family Home Is Tucked Away Like A Gem In Prestigious and Desired Cornell.Close Proximity To All Amenities Including Hospital, Top Rated Schools, Transit, Walking Trails, Parks, Trendy Shops, Restaurants, Library, Community Centre, And Park.
Inclusions: 2023 Broadloom + Newly Painted Throughout; 2022 New Laminate; Roof, Furnace + CAC; Existing S/S 2019 Appliances: Electric Stove, Over the Range Microwave, Dishwasher; 2019 White Washer + Dryer; 2022 Fridge; All Existing Electrical Light Fixtures, Garage Door Opener + Remote; Humidifier; Central Vacuum Cleaner + All Attachments; All Window Coverings + Rods; Exterior Yard Gazebo, Canopy + Curtains 'As Is'. Alarm Security System. Lower Level Rough-In Bathroom + Crawl Space.
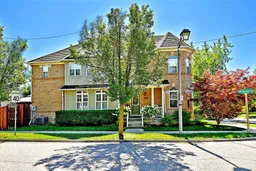 43
43

