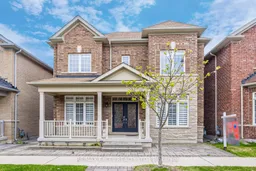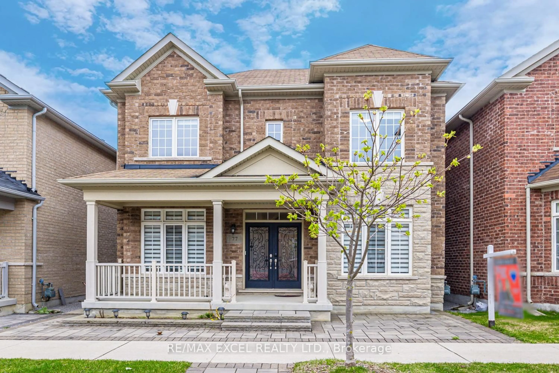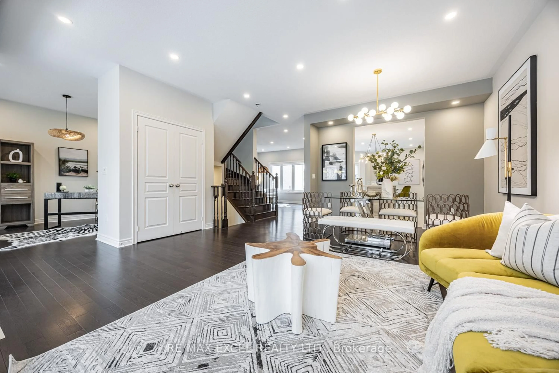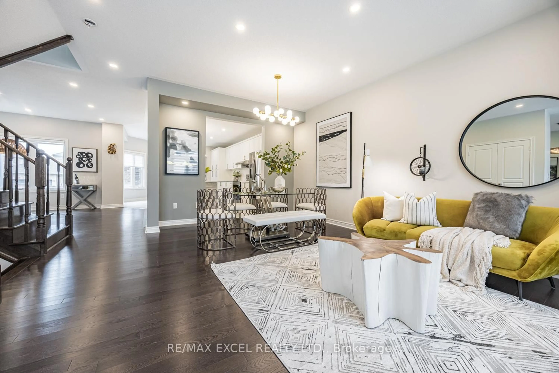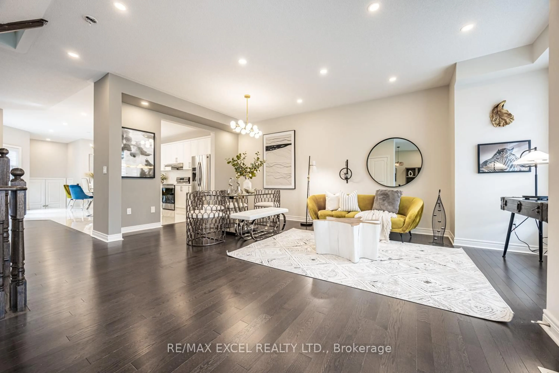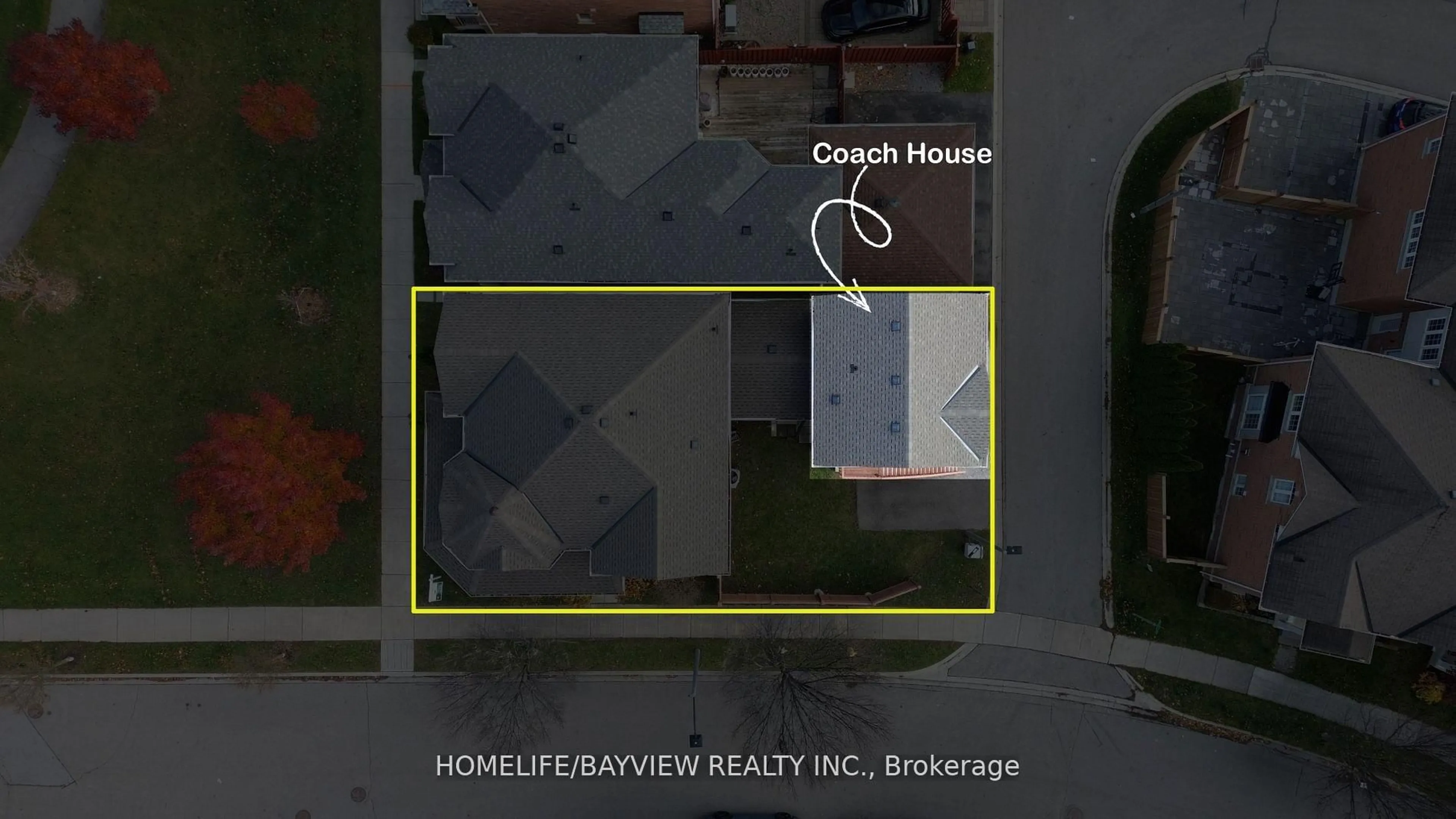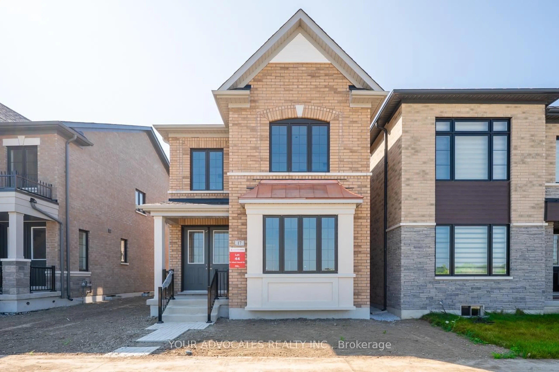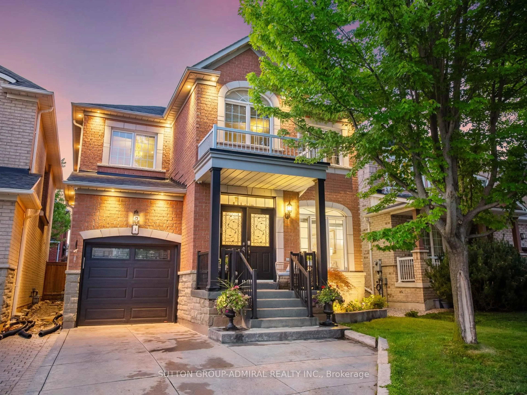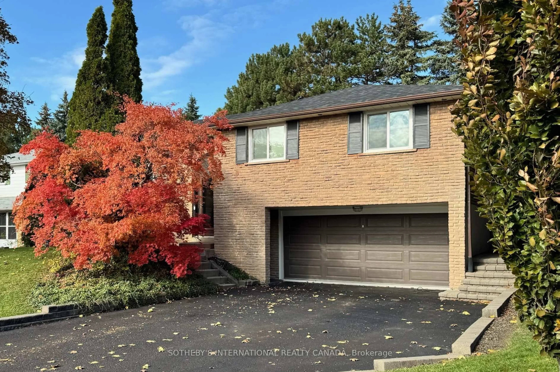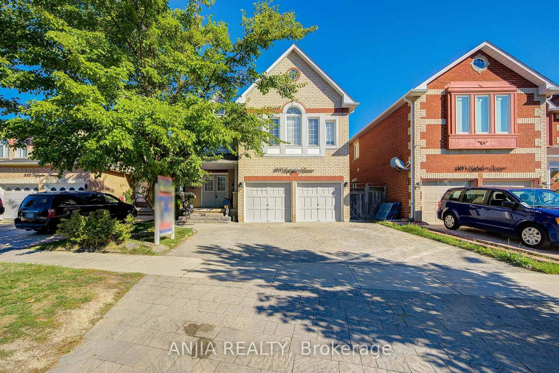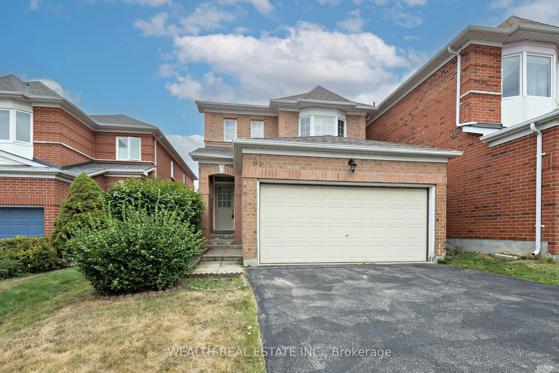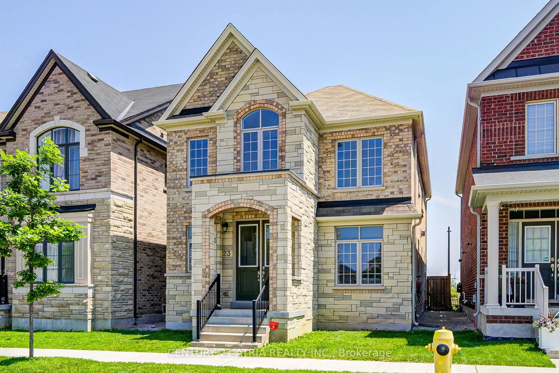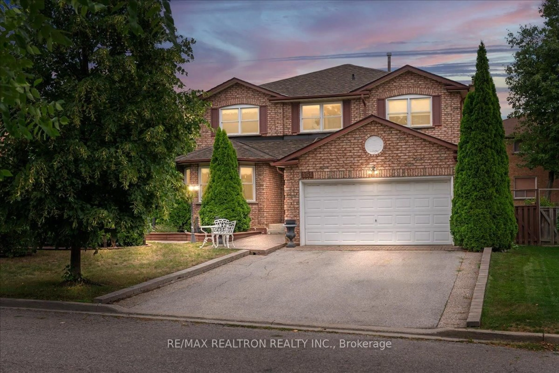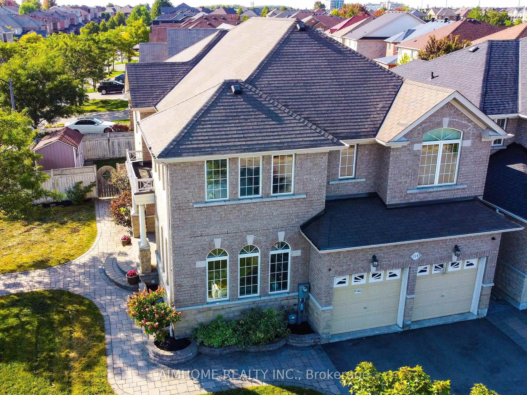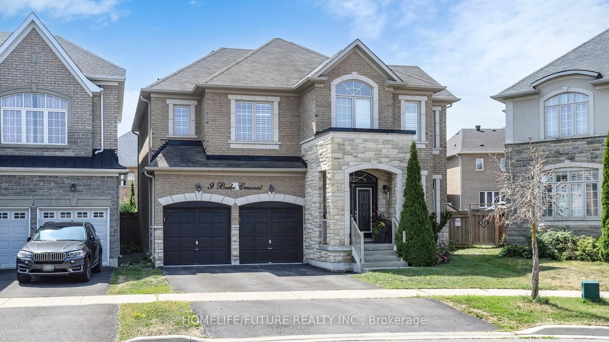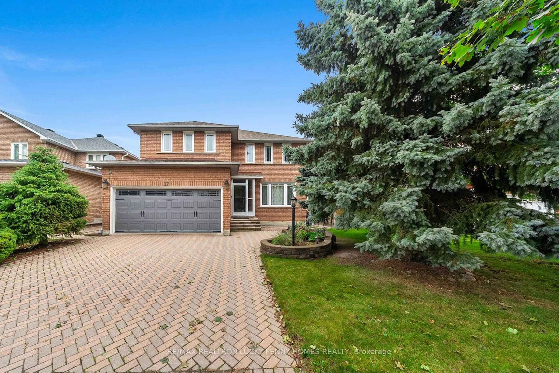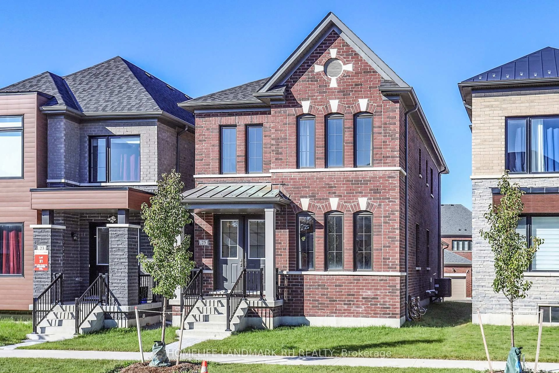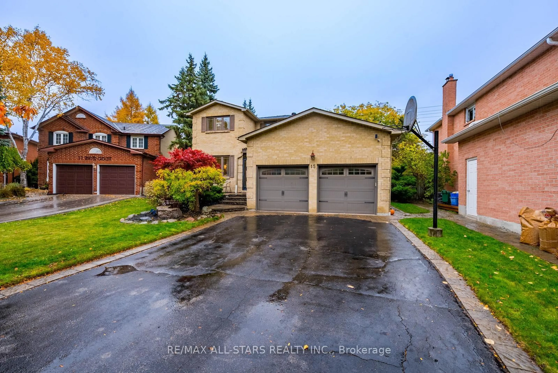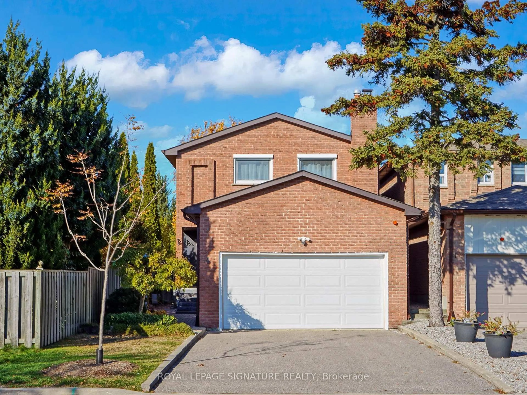77 Sunnyside Hill Rd, Markham, Ontario L6B 0Z8
Contact us about this property
Highlights
Estimated valueThis is the price Wahi expects this property to sell for.
The calculation is powered by our Instant Home Value Estimate, which uses current market and property price trends to estimate your home’s value with a 90% accuracy rate.Not available
Price/Sqft$575/sqft
Monthly cost
Open Calculator
Description
Absolutely Stunning, Superbly Maintained 4 Bedrooms, 4 Bathrooms Double Car Garage Detached Home in the highly Demand Cornell community! Bright, spacious, and thoughtfully designed with a functional layout. This property is designed for both comfort and style. You will find 4 spacious bedrooms, Two with its own Ensuite bathroom for ultimate privacy. The main floor includes a bright office perfect for remote work or study. The gourmet kitchen is complete with a large island and breakfast Area, ideal for family gatherings. Enjoy cozy nights by the gas fireplace in the family room, Hardwood flooring on M/F, and a convenient Main Floor laundry room adds to the home's functionality. A grand double door entrance welcomes you into this exceptional home. Designer Accent Walls and Much More! Located close to Park, Schools, Restaurants, supermarkets, highways! High Ranking School Zone & All Other Amenities, Must See To Appreciate!
Property Details
Interior
Features
2nd Floor
4th Br
3.66 x 3.45Semi Ensuite / Closet / Window
Primary
4.9 x 4.55 Pc Ensuite / W/I Closet / Window
2nd Br
4.11 x 3.124 Pc Bath / Closet / Window
3rd Br
3.99 x 3.05Semi Ensuite / Closet / Window
Exterior
Features
Parking
Garage spaces 2
Garage type Attached
Other parking spaces 2
Total parking spaces 4
Property History
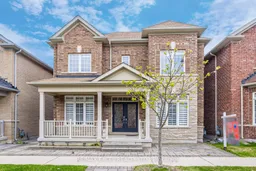 32
32