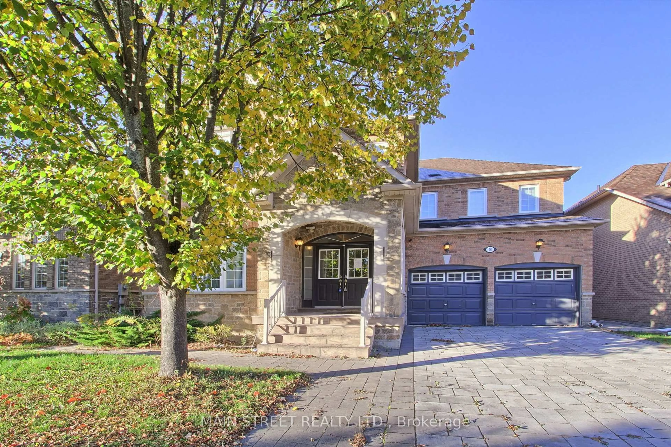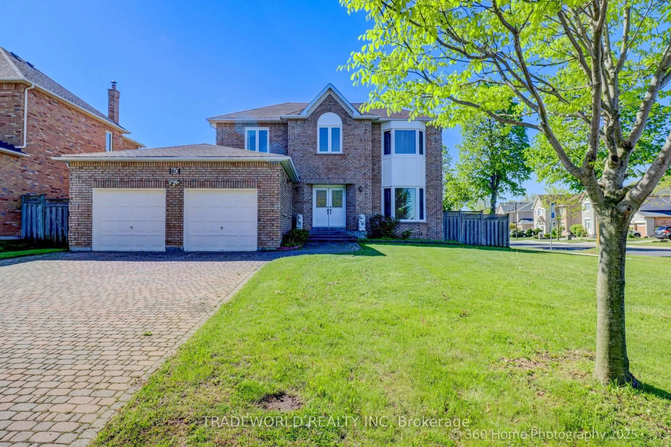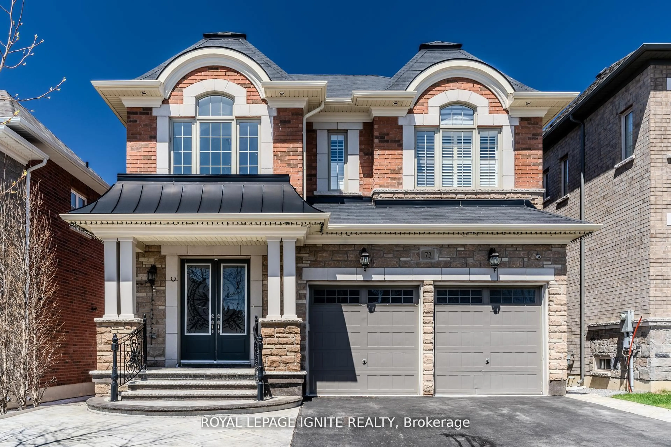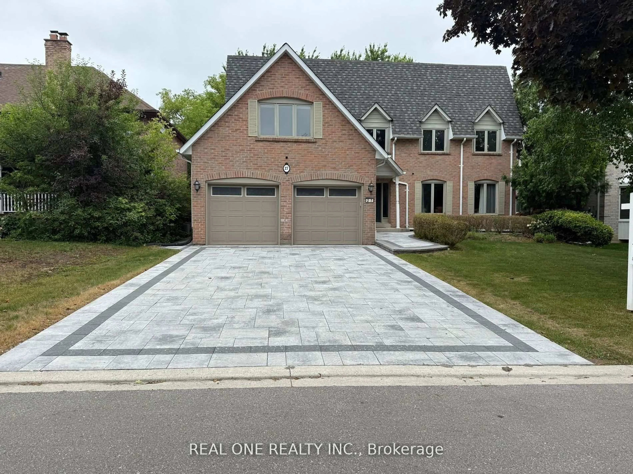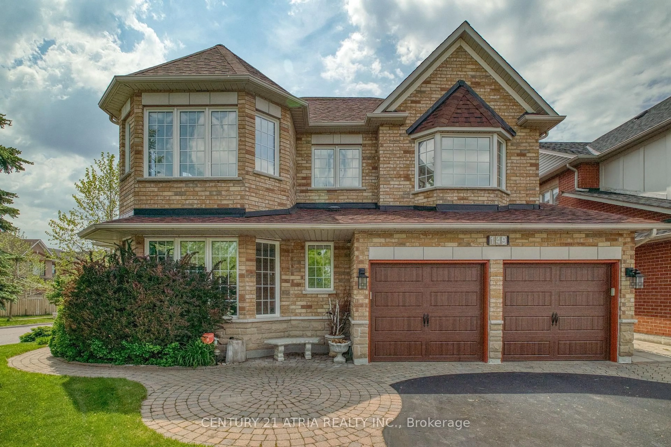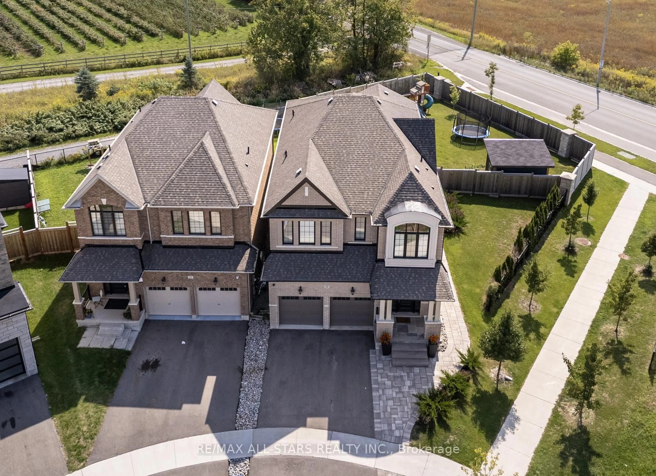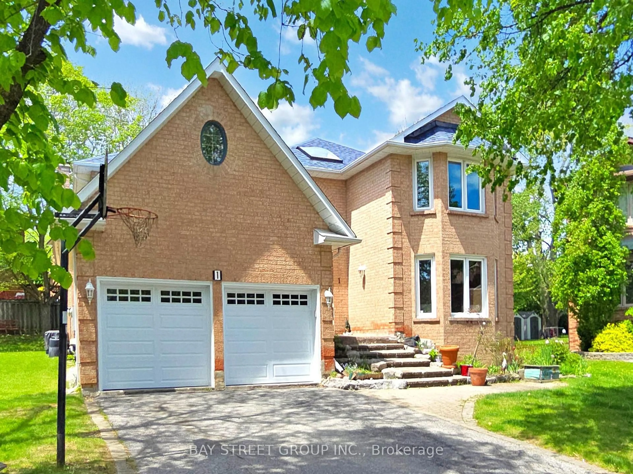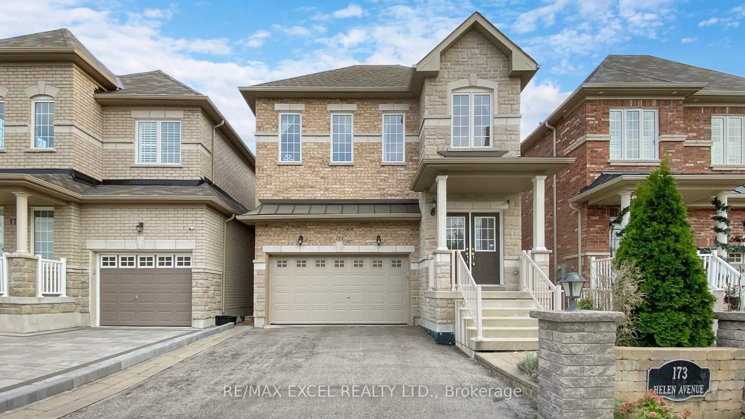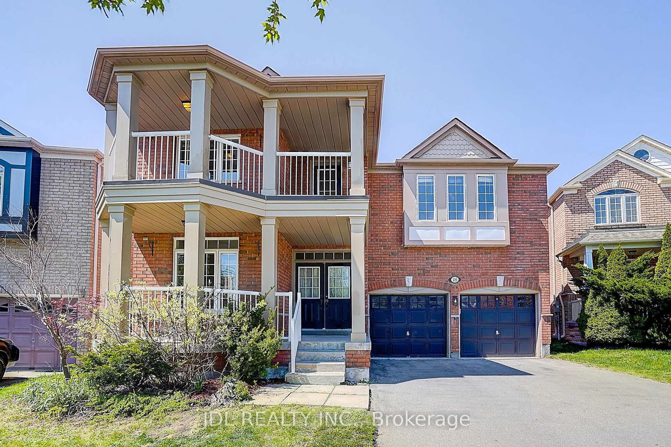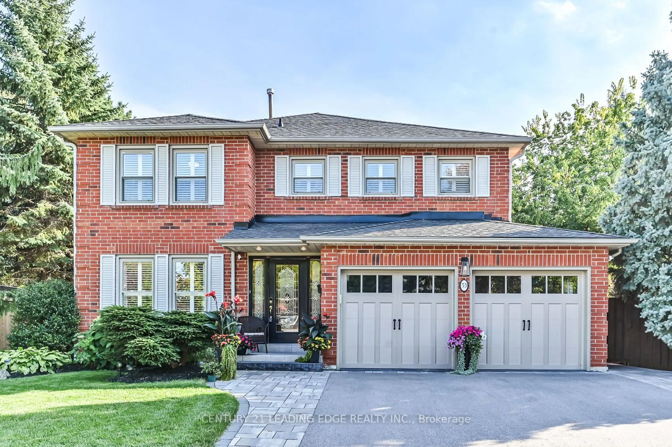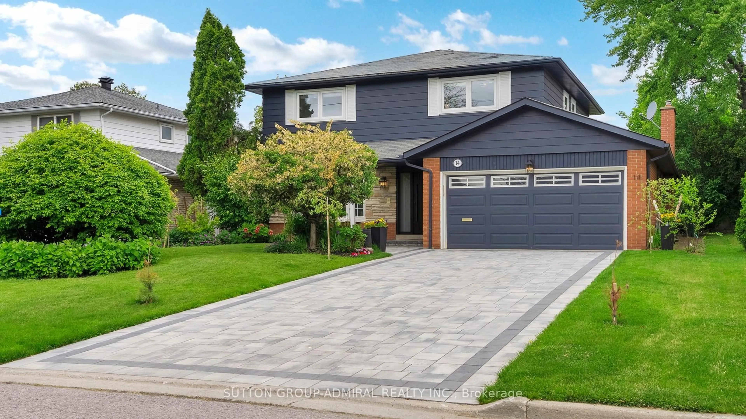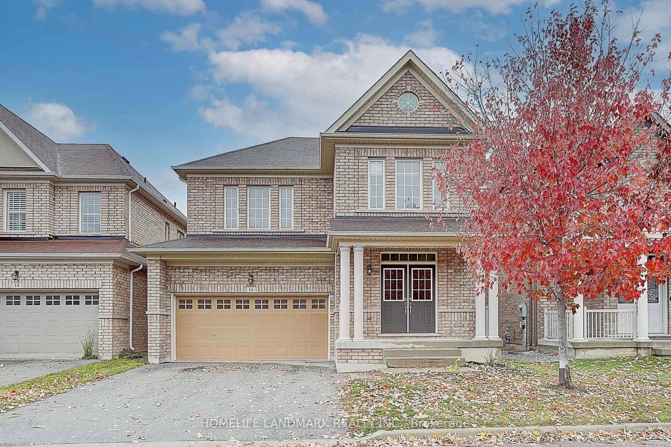Welcome To 147 Lyndhurst Drive A Designer-Inspired Showpiece In Prestigious Thornlea! This Meticulously Renovated 4-Bed, 5-Bath Detached Home With A Double Car Garage Showcases Over $150K In Premium Upgrades, Featuring Solid Appalachian Oak Hardwood Floors, Smooth Ceilings, Custom Accent Walls, And Modern Finishes Throughout. The Gourmet Kitchen Offers Custom Cabinetry, Granite Counters, Gas Cooking, And A Brand-New Beverage Station With A 2025 LG Fridge And Beverage Cooler. The Family Room Stuns With A Custom Fireplace And Built-In Entertainment Cabinet. Upstairs, The Lavish Primary Suite Boasts A Spa-Inspired Ensuite With Soaker Tub, Glass Shower, Double Vanity, And A Large Walk-In Closet, While The Second Bedroom Enjoys Its Own Private 3-Piece Ensuite- Ideal For Guests Or Multigenerational Living. All Bathrooms Are Thoughtfully Upgraded With Quartz Vanities, Glass Showers, And Designer Fixtures. The Finished Basement Adds Bonus Living Space With A Walk-In Shower. Outside, Enjoy A Professionally Landscaped Yard, Custom Driveway, And Elegant Double Fiberglass Entry Doors. Located Just Steps To Scenic Trails And Lush Parks In German Mills, This Home Is Zoned For Top-Ranking Schools Including Bayview Fairways PS, Thornlea SS, And St. Robert CHS With The Prestigious IB Program. Minutes To Shopping On Steeles, Major Highways (404 & 407), And The Vibrant Dining And Retail Corridor Along Hwy 7This Is Luxury Living At Its Finest!
Inclusions: S/S FRIDGE, STOVE, DISHWASHER, RANGEHOOD, BEVERAGE COOLER, CUSTOM SHELVES, GARAGE DOOR OPENER+ REMOTE, ALL ELECTRICAL LIGHT FIXTURES, CUSTOM HUNTER DOUGLAS BLINDS & DRAPERY, HEAVY DUTY FILE CABINETS IN BSMT.
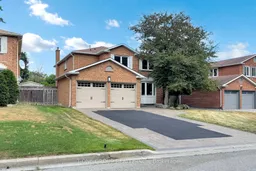 46
46

