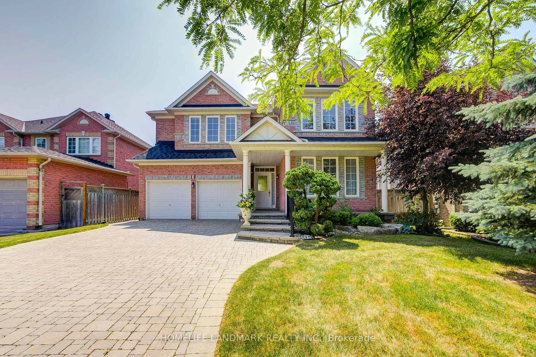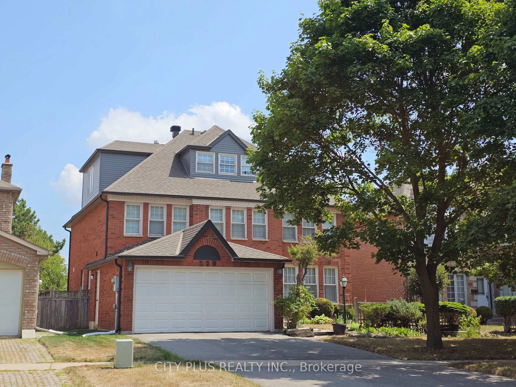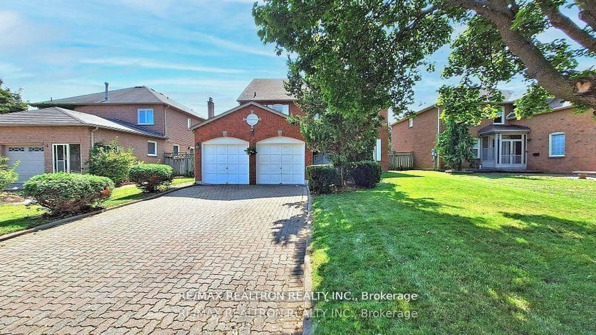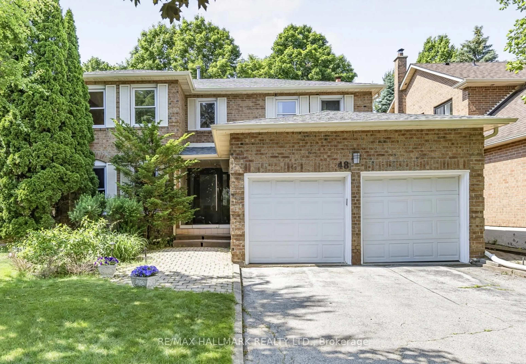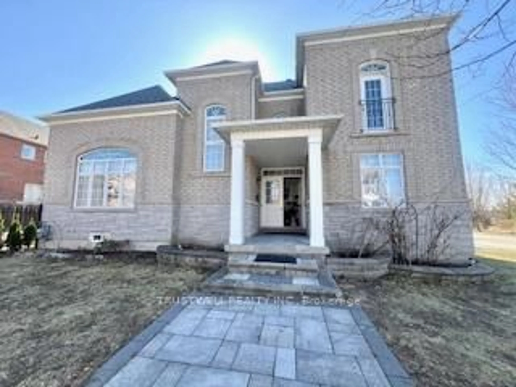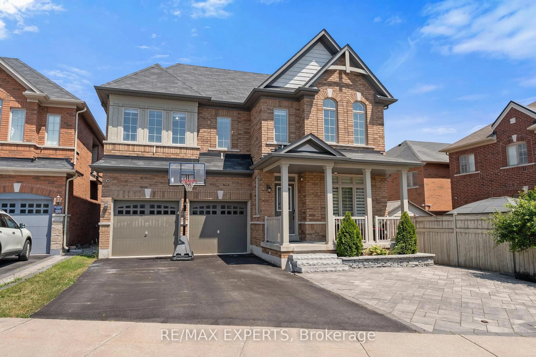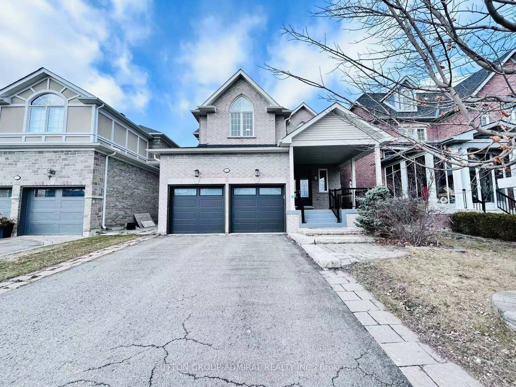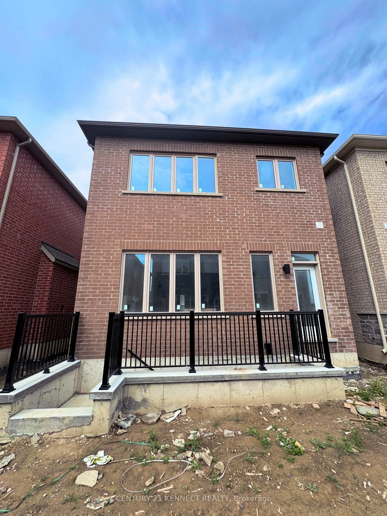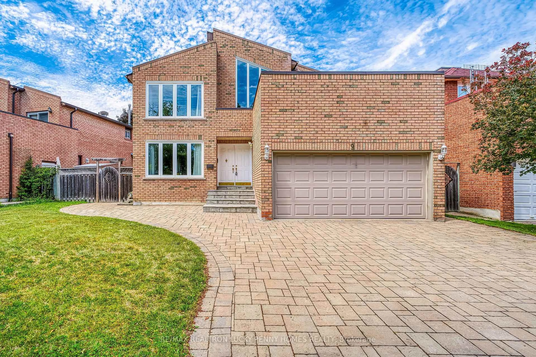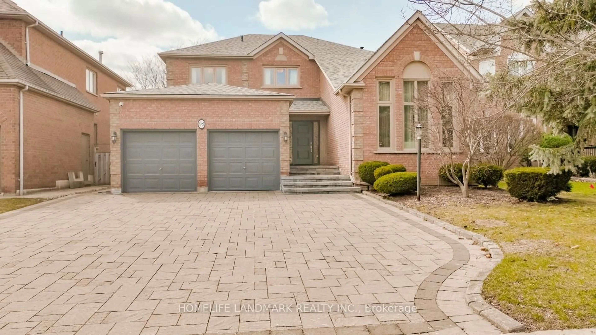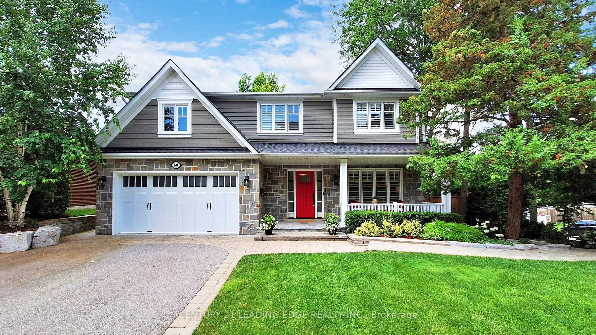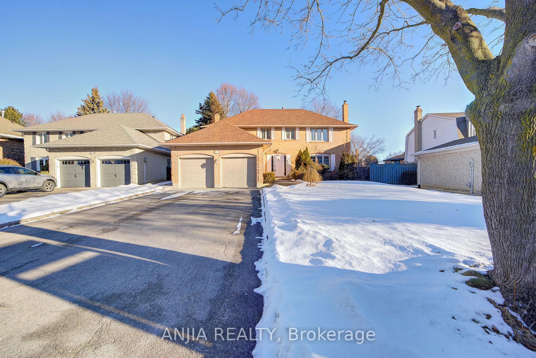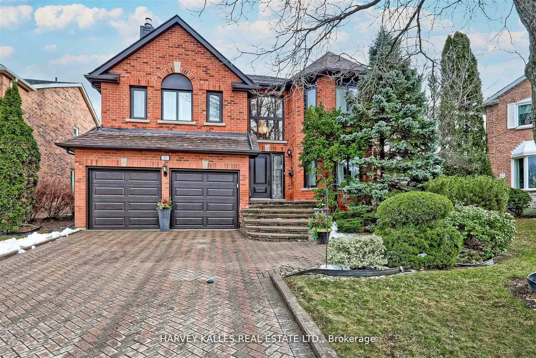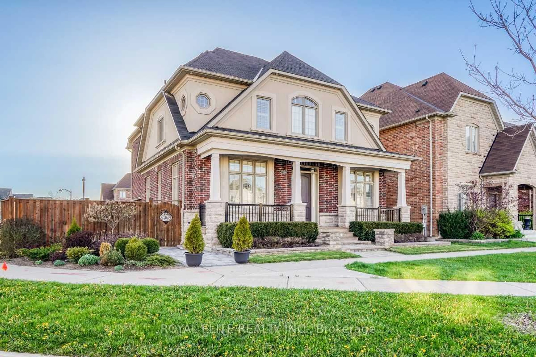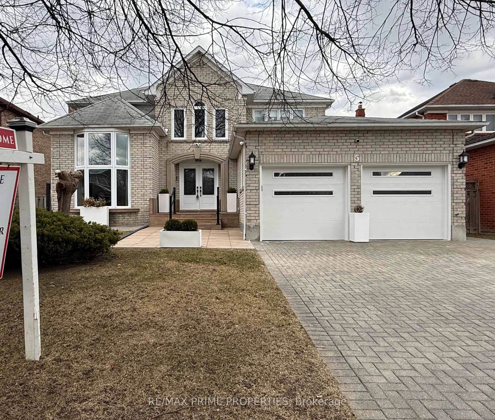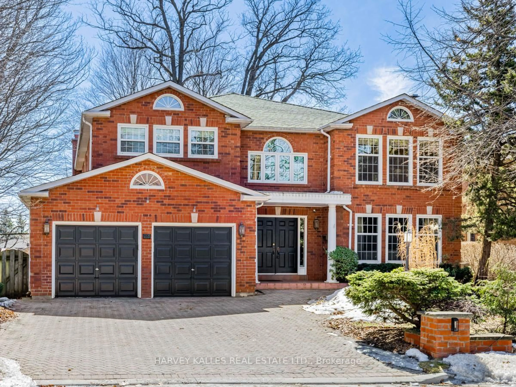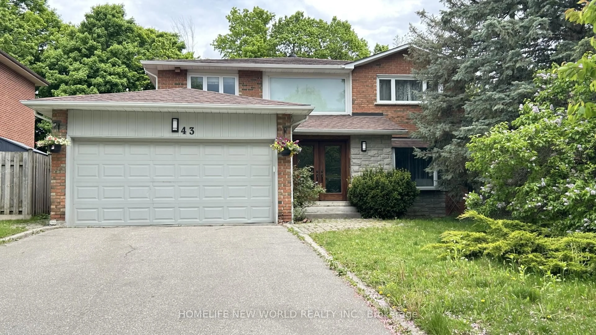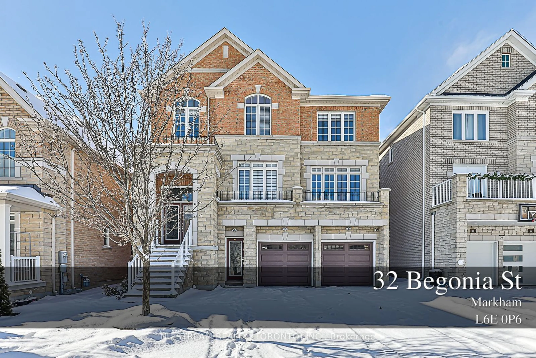Welcome to your dream home nestled in the highly sought-after Thornlea Estates, located on one of the most desirable streets in the area. This stunning residence offers a unique combination of elegance, comfort and nature. Featuring a breathtaking ravine lot surrounded by beautifully landscaped gardens with sprinkler system. Over 4,000 square feet of spacious living space plus a finished walkout basement. This home is designed for both relaxation and entertainment. The main floor boasts a spacious layout that flows seamlessly from room to room. The large gourmet kitchen is a chef's delight, featuring a center island and a dining area that overlooks the serene ravine. Step out onto the deck for outdoor dining and BBQs, embracing the beauty of nature right at your doorstep. Enjoy formal gatherings in the living and dining rooms, or cozy up in the family room, complete with a gas fireplace and picturesque views of the ravine. For added convenience, the main floor also features a dedicated office space, a laundry room with garage access and a 2-piece washroom. The second floor welcomes you with a double door entry to the primary bedroom, complete with a comfortable sitting area and a private deck overlooking the ravine. Pamper yourself in the 5-piece ensuite bathroom and revel in the spacious walk-in closet. This home features four additional second floor large bedrooms, including one with a vaulted ceiling, a 4-piece ensuite, and his-and-her closets. Bedrooms 4 and 5 share a semi-ensuite, ensuring ample space for family and guests. The finished lower level is a true retreat, featuring a massive recreation room, large windows and walk out to the manicured garden which provides stunning views of the landscaped ravine lot. Thornlea Estates is ideally situated near highly-rated schools, fantastic parks, and offers easy access to Highway 407 and more. This home is the perfect blend of luxury and nature. Don't miss this incredible opportunity to own a piece of paradise!
Inclusions: Fridge, Wall Oven/Warmer/Microwave, Five (5) Gas Burner Cooktop and built in Dishwasher (All Kitchen Aid). Built in Wine Fridge (GE). Maytag Washer and Dryer(2023).All Electrical Light fixture, All window coverings, Broadloom where laid. Basement Fridge, Inground Sprinkler System,CVAC and Equipment, EGO (2 remotes). Roof reshingled in 2022.
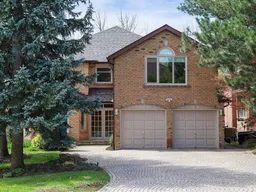 47
47

