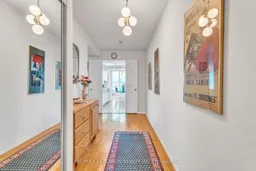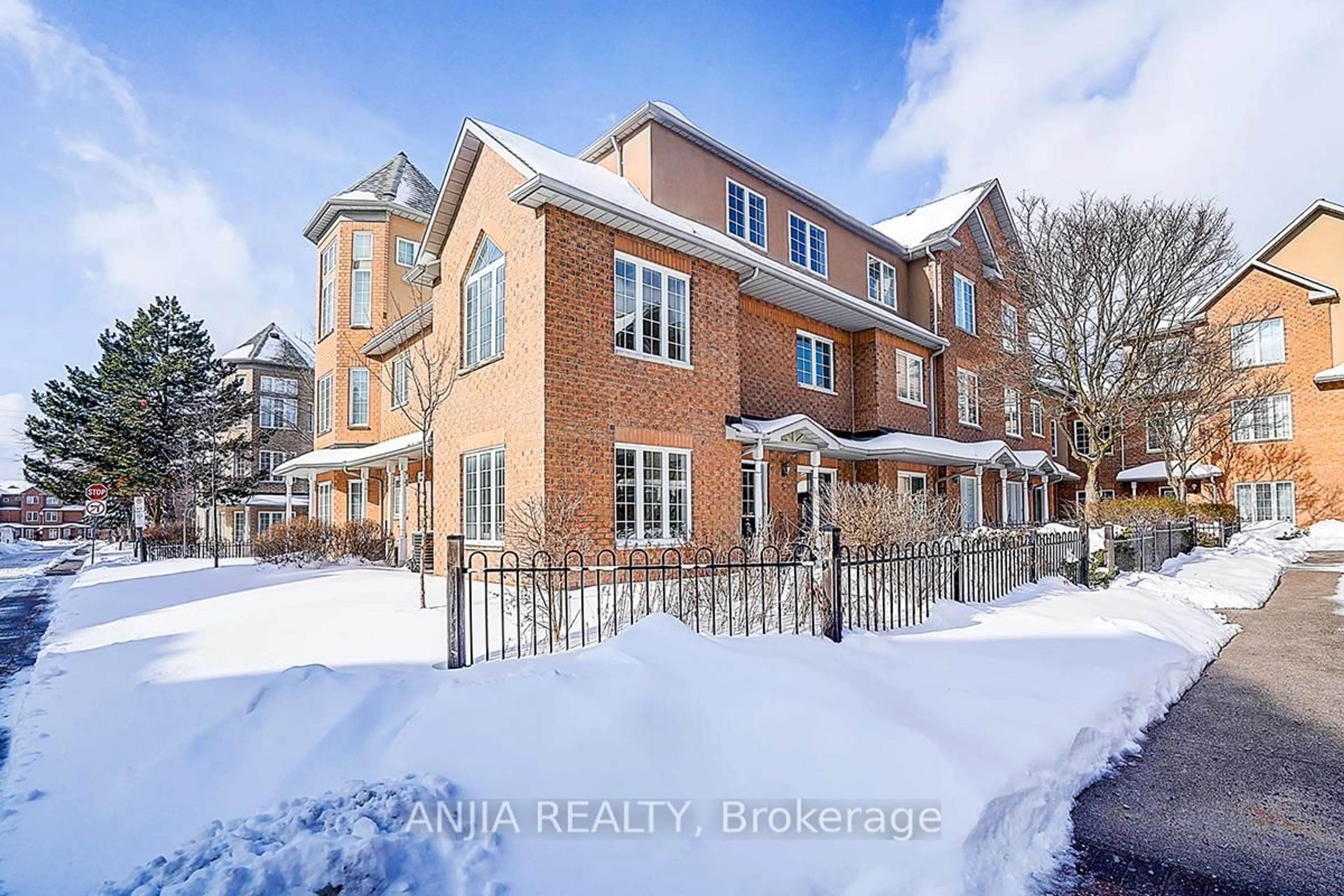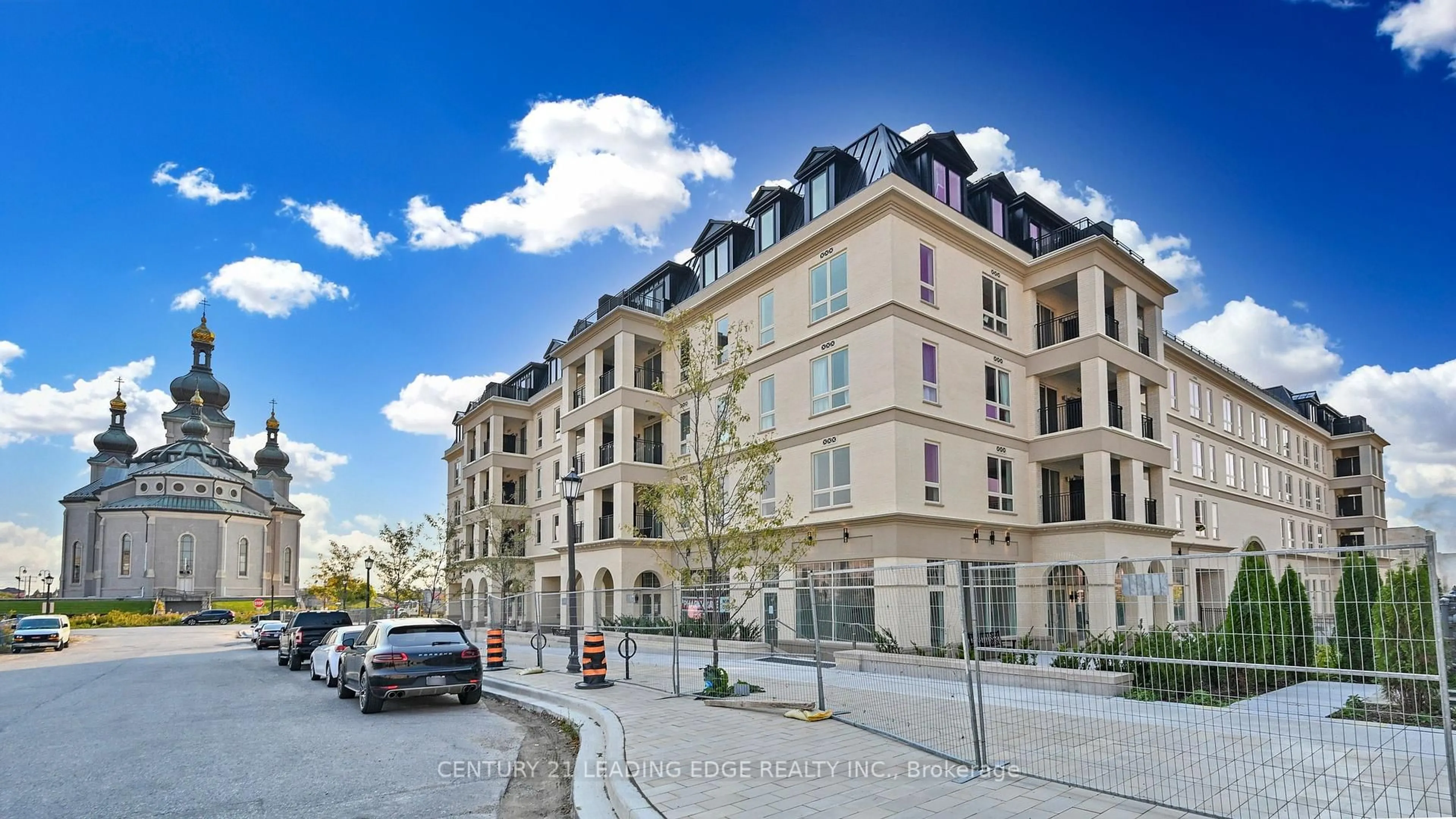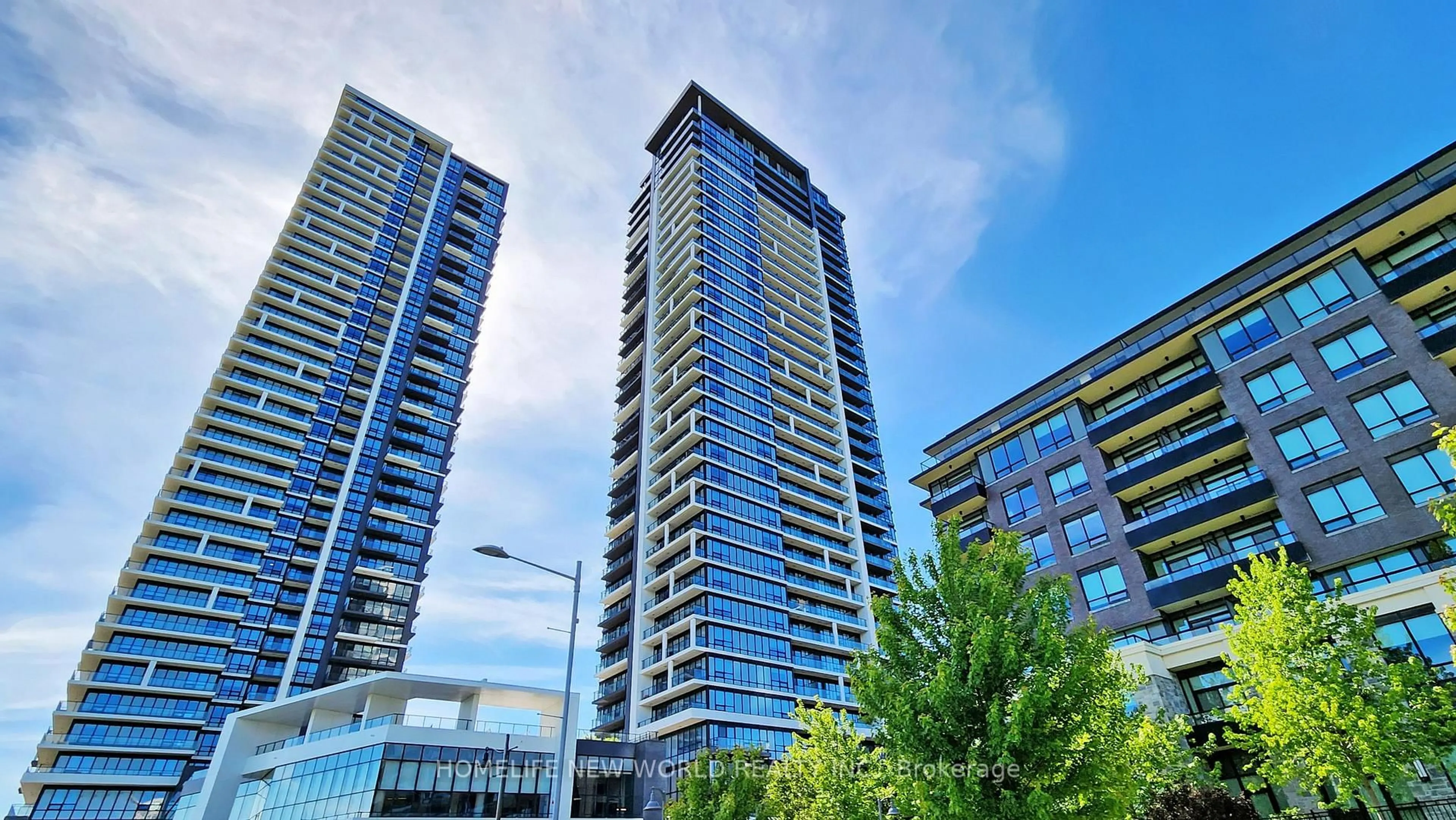Rare 1,642 sq ft southwest-facing suite in the prestigious Landmark of Thornhill - perfect for downsizers, retirees and anyone seeking the space of a house without the maintenance. Sun-filled, quiet corner-style layout with sound-dampening windows, open living/dining area and removed solarium for a more modern, flexible floor plan. Original condition - a true renovator's canvas to design your dream kitchen, spa baths and custom finishes without paying for someone else's upgrades. Oversized bedrooms, great storage plus 2 owned parking spots and a locker - a very rare combination. Resort-style amenities include indoor pool, hot tub, gym, sauna, tennis/squash courts, billiards, party/meeting rooms, landscaped grounds, visitor parking and 24-hr gatehouse security. All utilities are included in the maintenance fees - heat, A/C and electricity - offering predictable monthly carrying costs. Unbeatable Bayview/John location close to Food Basics, Bayview Golf and Country Club, Thornhill Community Centre, Markham Public Library, parks, Thornhill Square, quick access to Hwy 404/407 and the future Yonge North subway extension. Incredible opportunity to right-size your lifestyle in a well-managed, highly sought-after community.
Inclusions: All existing light fixtures, appliances.
 49
49





