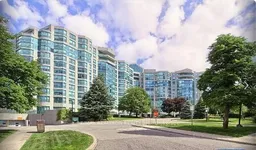This opening asking price is no misprint!! At price levels not seen in years! Rare chance to enjoy bungalow-style & bungalow -sized living in the sky at this demand resort - style award winning Landmark lll of Thornhill , at the crossroads of Markham/Thornhill w/tennis, private parks and walking paths - all set back in a wooded parkland, but just steps from the convenience of Bayview. Larger than many detached bungalows! Over 1700 sf (MPAC) of expansive luxury at some 1200 sf prices not seen in years! Low .70 per mo. per sf condo fees include everything * not-to-be-missed present & future opp'ty! Bring a 25' tape measure: you'll need it: Decadently expansive living room/grand entry, dining room, large enough to even accommodate a small baby grand piano tucked next to sun-filled solarium! Large comfortable family spaces abound . Huge kitchen with breakfast area and some 30 linear ft. app of cupboards & counter space. Maintain the layout as builder designed or create even more open space, as done with so many units of this size. Two BR's ,ea. w/ensuite, (larger than in many homes) + well sized solarium , all with an ensuite laundry that provides ample storage and loads of pantry space. Gleamingly clean & maintained w/ high levels of upkeep evidenced throughout. * Just painted in 2025 decor colours, newer 2nd BR carpeting, turnkey condition easily allows move-in living while considering upgrades as time and plans allow. Corner suite soaked in sunshine, w/amenities include 24 hour concierge, , indoor pool with deck, lounge chairs, tables, chairs & bbq area, whirlpool, squash court, tennis court, exercise room, gym, sauna, billiard & ping pong/party games room, party room, guest suite, library, media room, ample visitor parking *Surrounded by beautiful gardens, walking paths in true park-like setting *Easy access to 407 & 7 highways, shopping malls, grocery stores, local shops, services, Thornhill Community Center! Yet minutes from Steeles and metro Toronto!
Inclusions: all appliances as installed, stacked washer dryer, all vertical window coverings, all closet organizers where installed, basic cable pkg., all electric and plumbing fixtures. Just freshly painted in 2025 colours including all trim & doors!
 45
45


