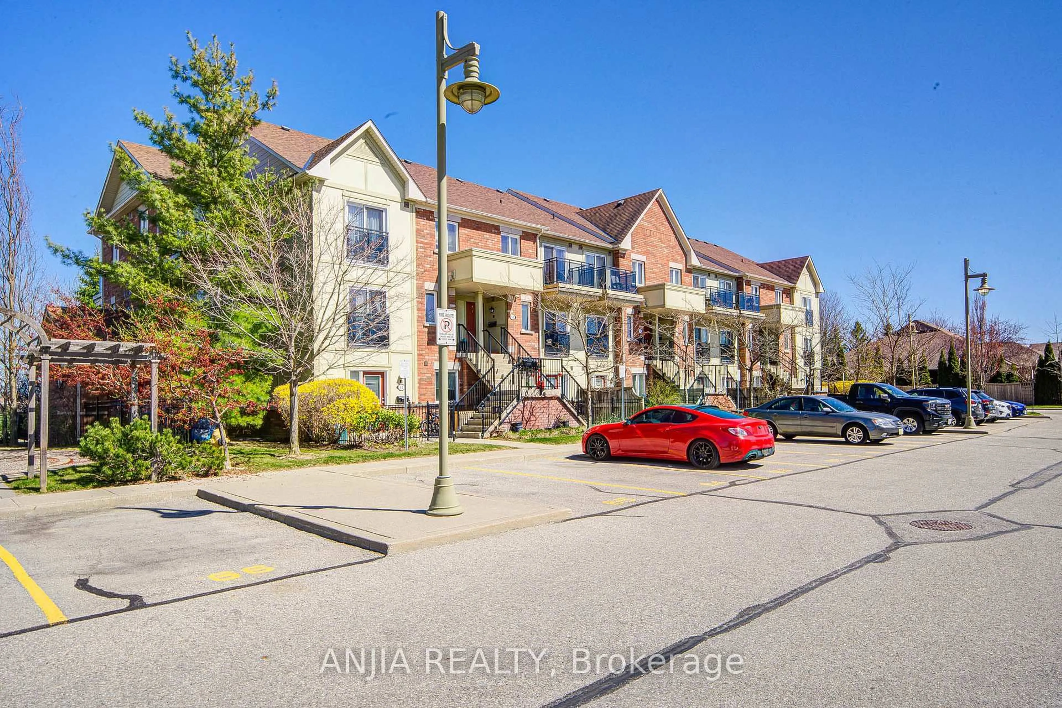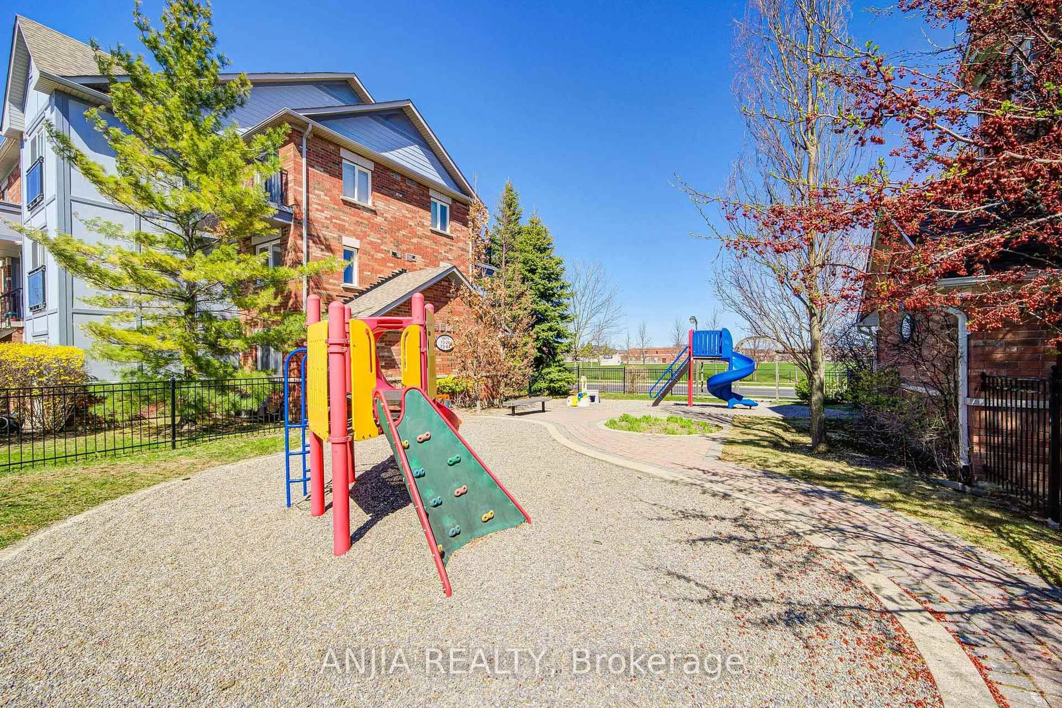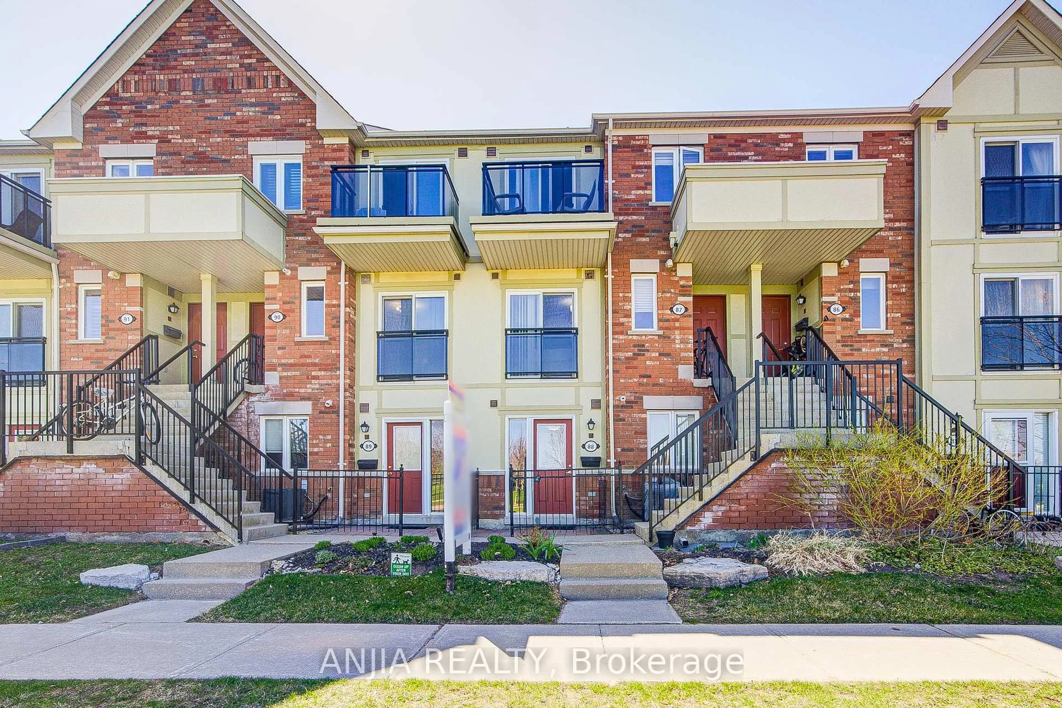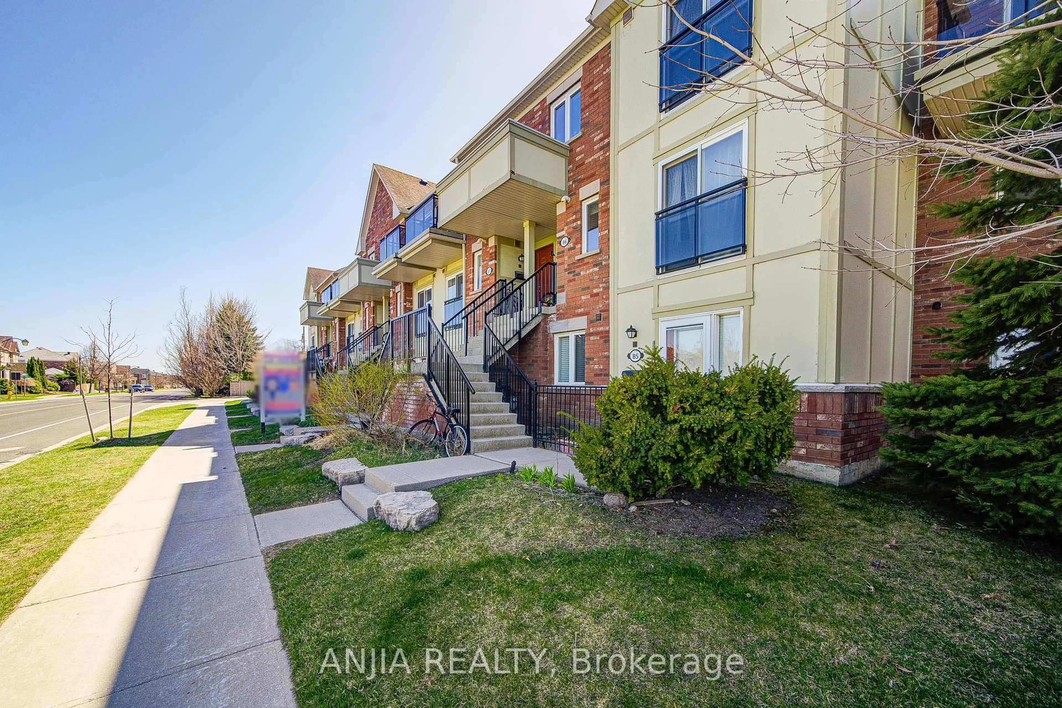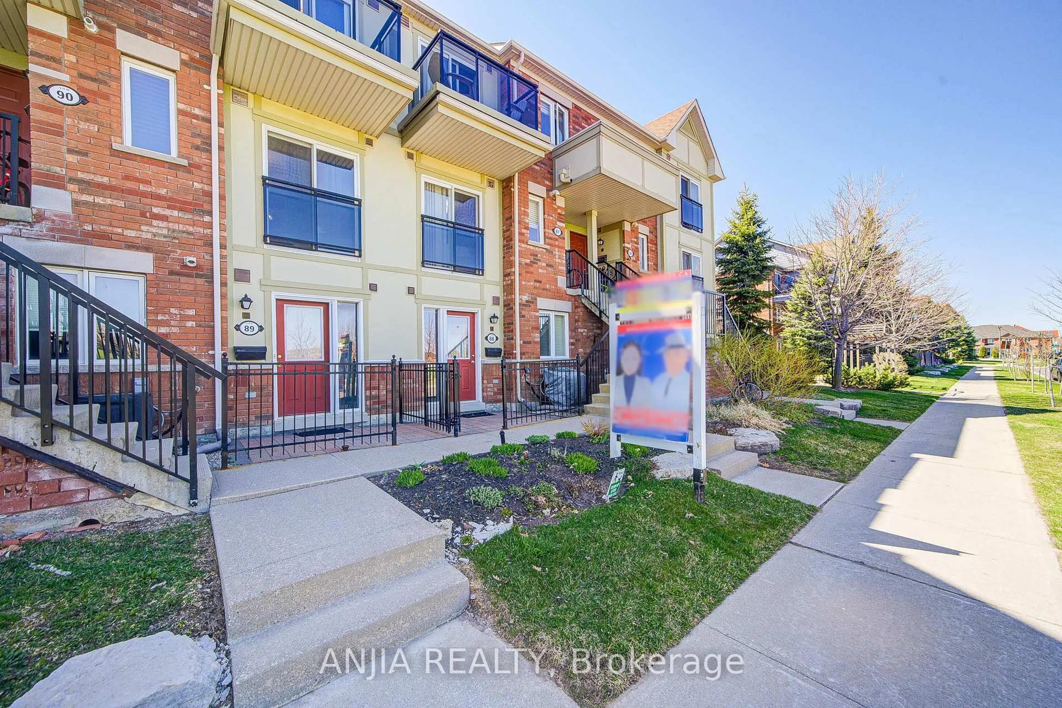150 Chancery Rd #88, Markham, Ontario L6E 0C1
Contact us about this property
Highlights
Estimated ValueThis is the price Wahi expects this property to sell for.
The calculation is powered by our Instant Home Value Estimate, which uses current market and property price trends to estimate your home’s value with a 90% accuracy rate.Not available
Price/Sqft$399/sqft
Est. Mortgage$1,709/mo
Tax Amount (2024)$1,578/yr
Maintenance fees$300/mo
Days On Market11 hours
Total Days On MarketWahi shows you the total number of days a property has been on market, including days it's been off market then re-listed, as long as it's within 30 days of being off market.9 days
Description
Nestled In A Vibrant, Well-Connected Neighborhood Steps From Public Transit, Parks, Schools, And Community Amenities, This Stylish East-Facing Stacked Townhouse Offers Exceptional Urban Living With A Serene Park And Greenbelt View. The Brick Exterior Is Complemented By A Private Patio And Landscaped Grounds, Making It Ideal For Year-Round Enjoyment. Inside, The Cozy Layout Features Four Well-Designed Rooms, Including A Modern Kitchen With Stainless Steel Appliances, A Combined Living And Dining Area With Laminate Floors And A Mirrored Closet, And A Primary Bedroom With A Large Window, California Shutters, And Updated Flooring (2022). The Unit Boasts Numerous Recent Upgrades, Including New Light Fixtures, Faucets, Thermostat, And A Repainted Interior. Practical Comforts Include In-Suite Laundry, Central Air, Forced Air Heating, And Owned Parking. With Water, Parking, And Building Insurance Included In The Maintenance Fees, This Home Offers Exceptional Value And Turnkey Convenience.
Property Details
Interior
Features
Main Floor
Primary
2.47 x 3.02Laminate / Mirrored Closet / Large Window
Living
2.48 x 4.15Laminate / Mirrored Closet / Combined W/Dining
Dining
0.0 x 0.0Laminate / Combined W/Living / Open Concept
Kitchen
2.71 x 2.71Laminate / Stainless Steel Appl / Modern Kitchen
Exterior
Features
Parking
Garage spaces -
Garage type -
Total parking spaces 1
Condo Details
Inclusions
Property History
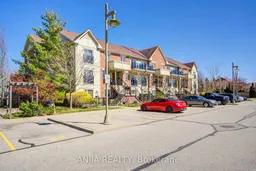 27
27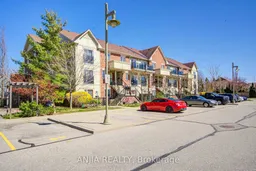
Get up to 1% cashback when you buy your dream home with Wahi Cashback

A new way to buy a home that puts cash back in your pocket.
- Our in-house Realtors do more deals and bring that negotiating power into your corner
- We leverage technology to get you more insights, move faster and simplify the process
- Our digital business model means we pass the savings onto you, with up to 1% cashback on the purchase of your home
