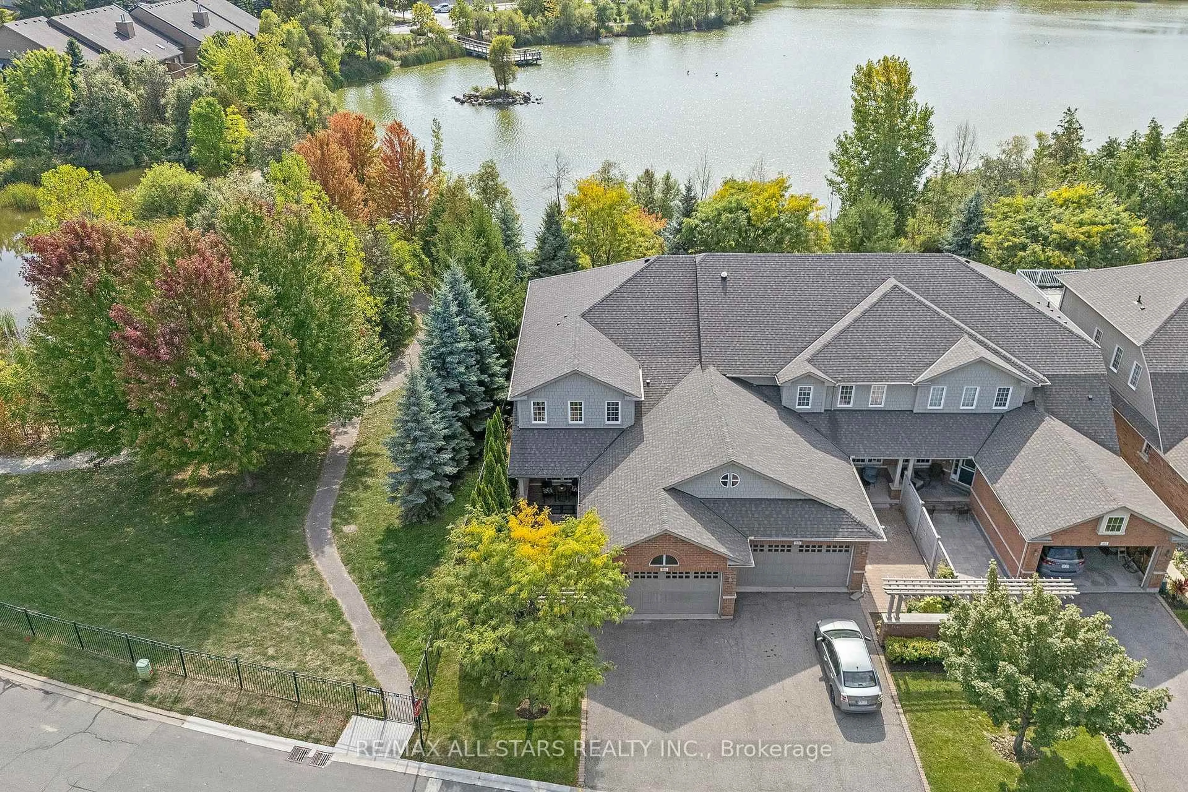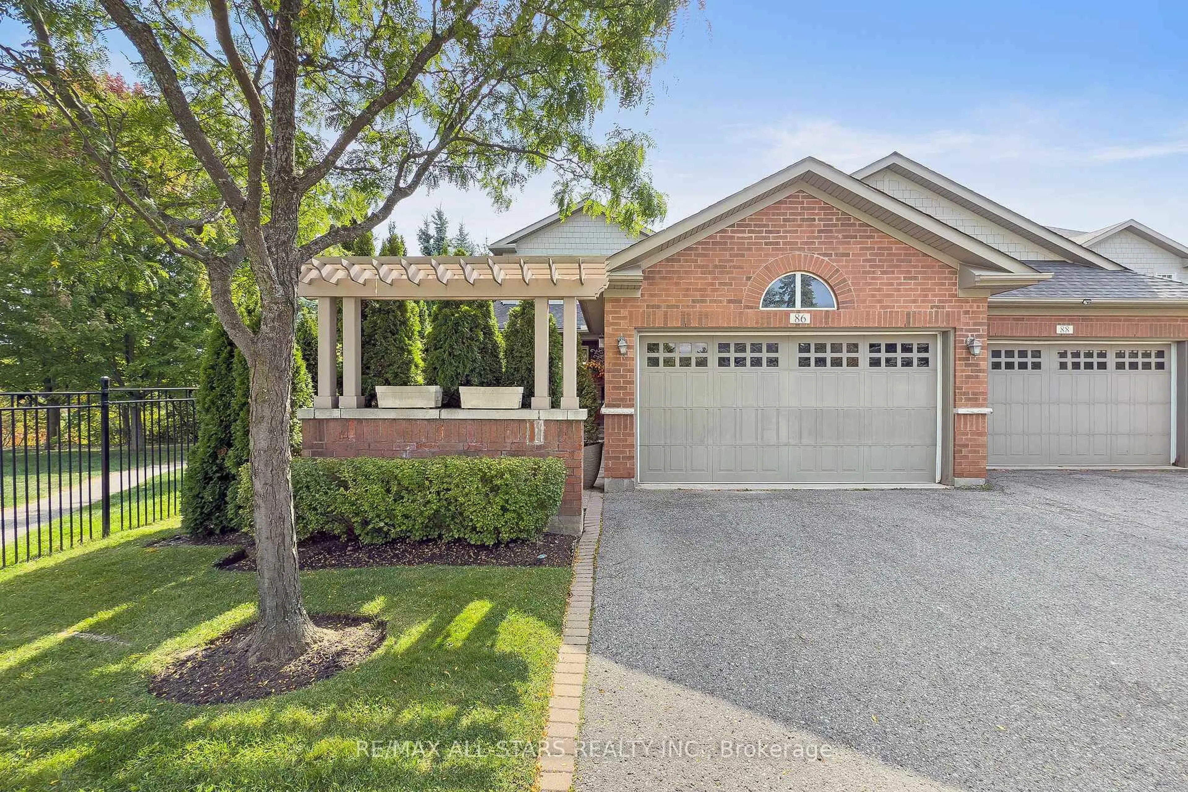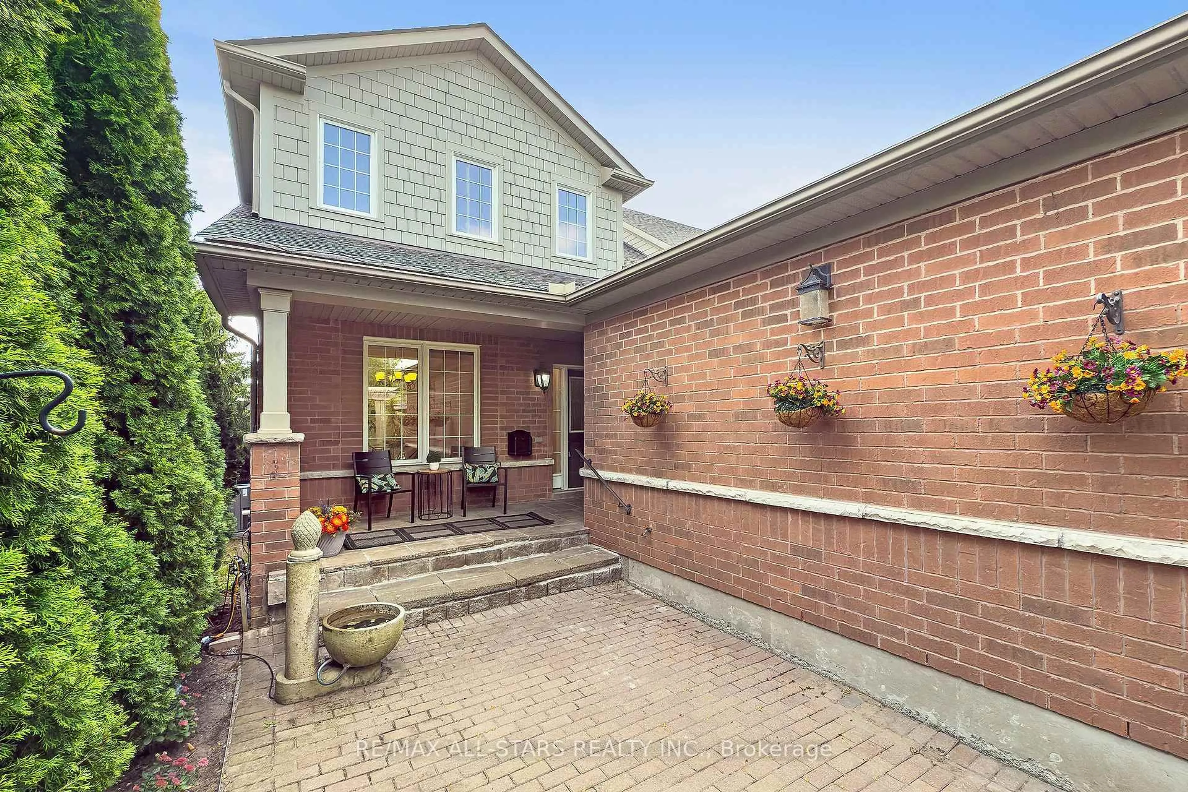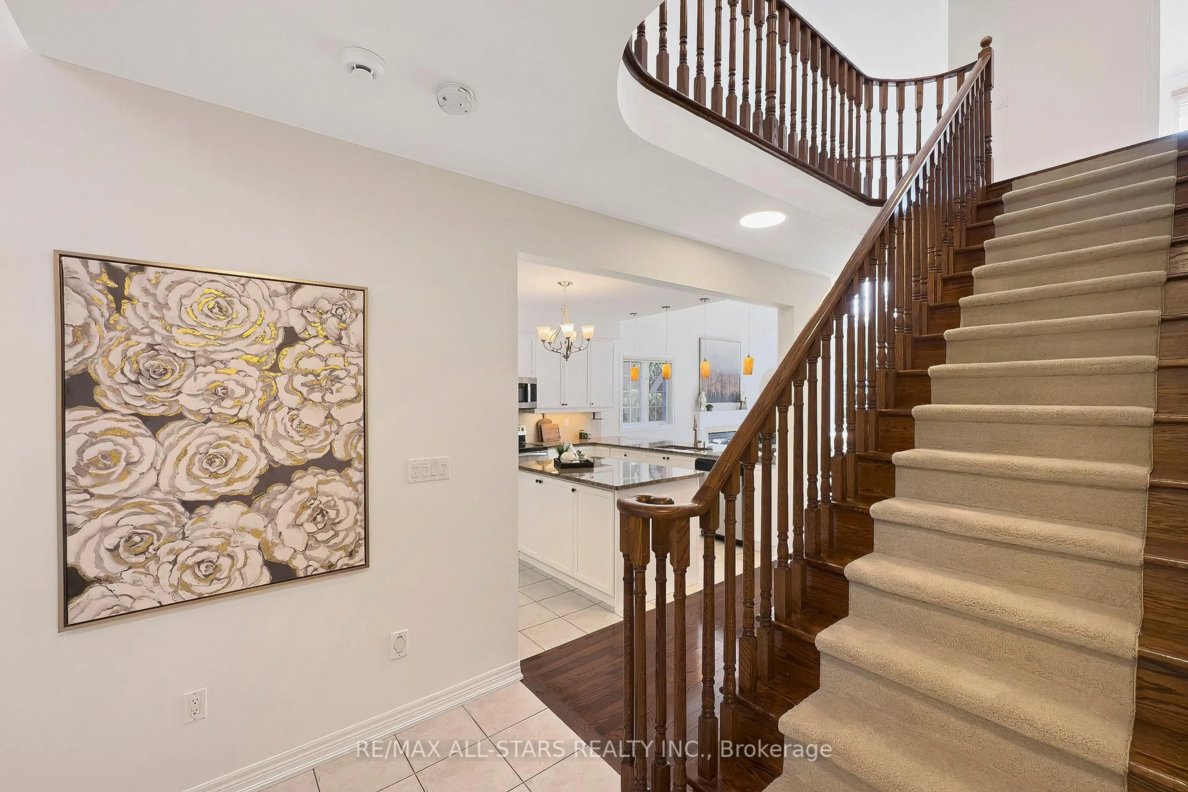86 Lakeside Vista Way, Markham, Ontario L6E 0B6
Contact us about this property
Highlights
Estimated valueThis is the price Wahi expects this property to sell for.
The calculation is powered by our Instant Home Value Estimate, which uses current market and property price trends to estimate your home’s value with a 90% accuracy rate.Not available
Price/Sqft$606/sqft
Monthly cost
Open Calculator

Curious about what homes are selling for in this area?
Get a report on comparable homes with helpful insights and trends.
+8
Properties sold*
$841K
Median sold price*
*Based on last 30 days
Description
This is the crown jewel of Swan Lake! Only a select few large, luxurious homes back to the pond, and they rarely come to market! This END UNIT Hummingbird model offers nearly 2600 sq. ft. of airy, upgraded space, plus a fully finished basement and rare 2-car garage. A secluded courtyard leads to a covered porch and into a beautiful home with hardwood on the main floor. The huge open concept kitchen & great room form a bright hub, with cathedral ceilings, 2-storey windows, and serene pond views. The kitchen has abundant cabinetry, granite counters, stainless appliances, centre island & breakfast bar, and opens to the living area with gas fireplace & walkout to a stunning deck surrounded by trees, with pond and sunset views year-round, plus a gas BBQ hookup and awning. A formal dining room hosts a crowd, while the split bedroom plan offers privacy. The main-floor primary bedroom overlooks the pond, with deck walkout, 2 closets & ensuite bathroom w granite counters. 2nd main floor bedroom/den is located near main floor powder room. Convenient main floor laundry room. The Loft has a family room, 3rd bedroom & full bathroom, and office with a walk out to upper level deck overlooking the pond. The Lower level offers workshop, storage, rec room, hobby or games room & 4th bathroom. Freshly painted with updated lighting. Located in the coveted Swan Lake community with 24-hour gated security, pools, walking trails, and more. This is a rare opportunity to own one of the largest and most sought-after models in the neighbourhood. Maintenance fees include: High-speed internet & cable TV, building insurance, water, 24-hour gatehouse security, exterior maintenance, use of amenities & more. Pack up & travel worry-free, or stay home and enjoy first-class amenities: Indoor & outdoor pools, a gym, social events, tennis, pickleball, bocce ball & more!
Upcoming Open House
Property Details
Interior
Features
Main Floor
Foyer
5.18 x 1.34Tile Floor / Cathedral Ceiling / Window
Dining
4.32 x 3.45hardwood floor / Window
Living
5.92 x 4.38hardwood floor / Cathedral Ceiling / W/O To Deck
Kitchen
4.27 x 3.45Granite Counter / Open Concept / Stainless Steel Appl
Exterior
Features
Parking
Garage spaces 2
Garage type Attached
Other parking spaces 2
Total parking spaces 4
Condo Details
Amenities
Bbqs Allowed, Club House, Visitor Parking, Gym, Indoor Pool, Outdoor Pool
Inclusions
Property History
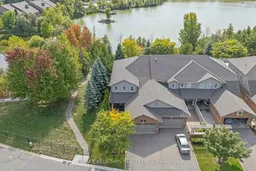 49
49