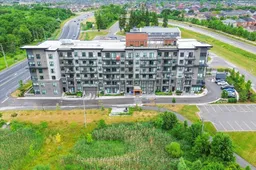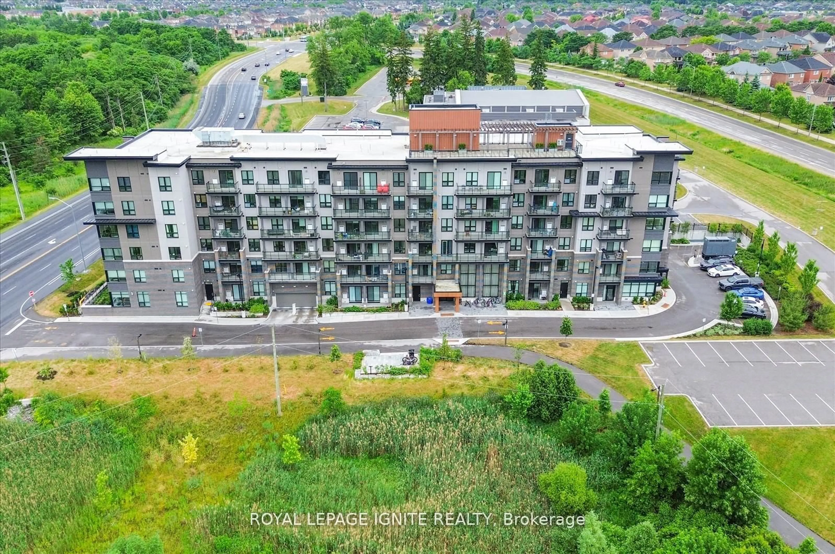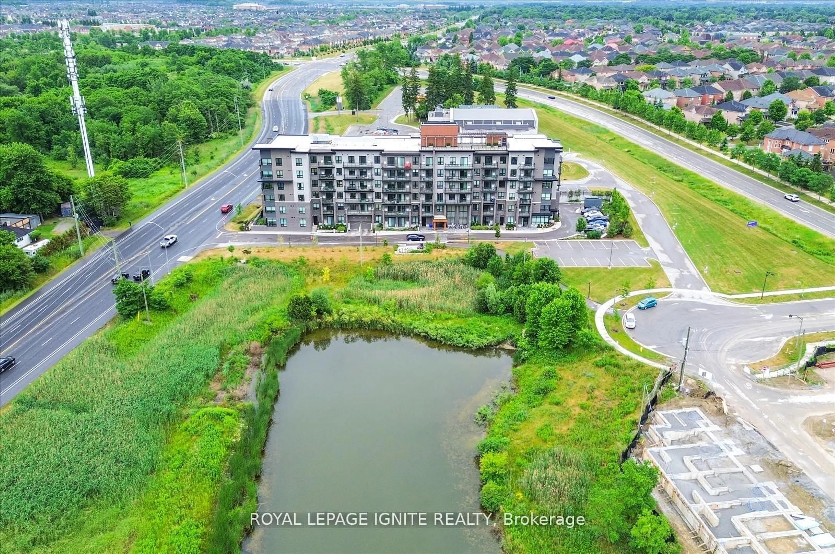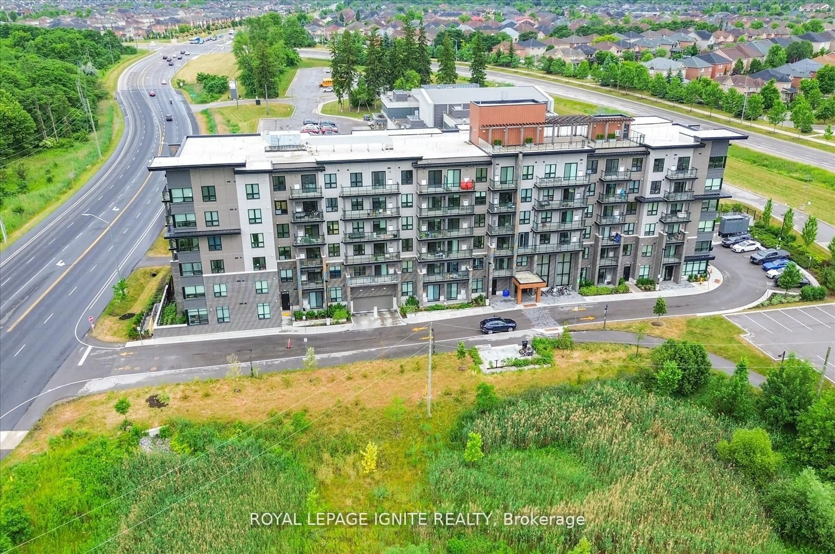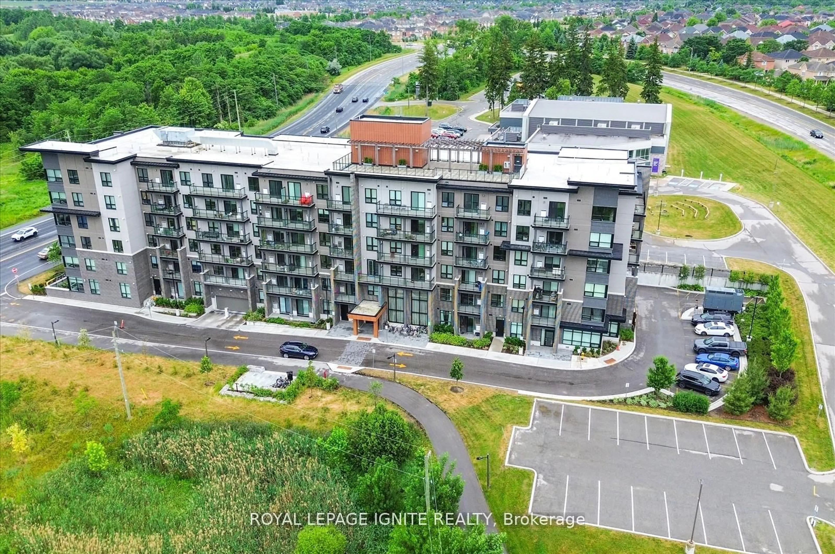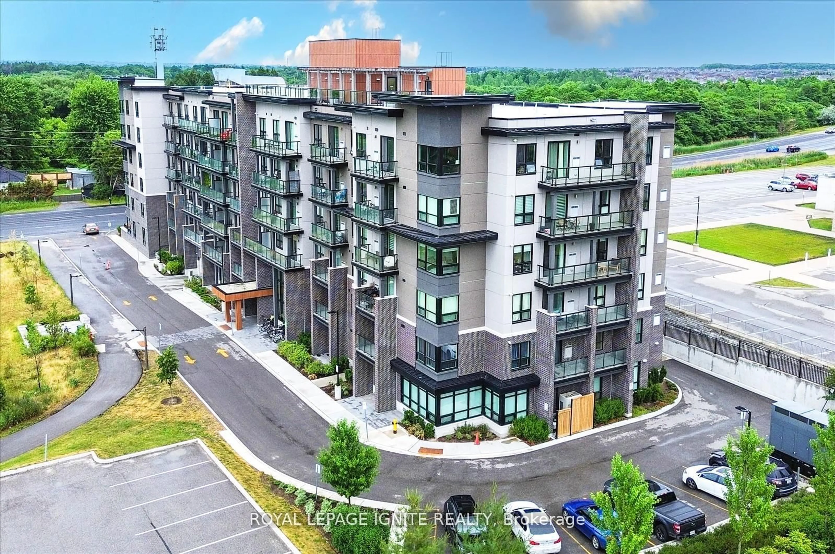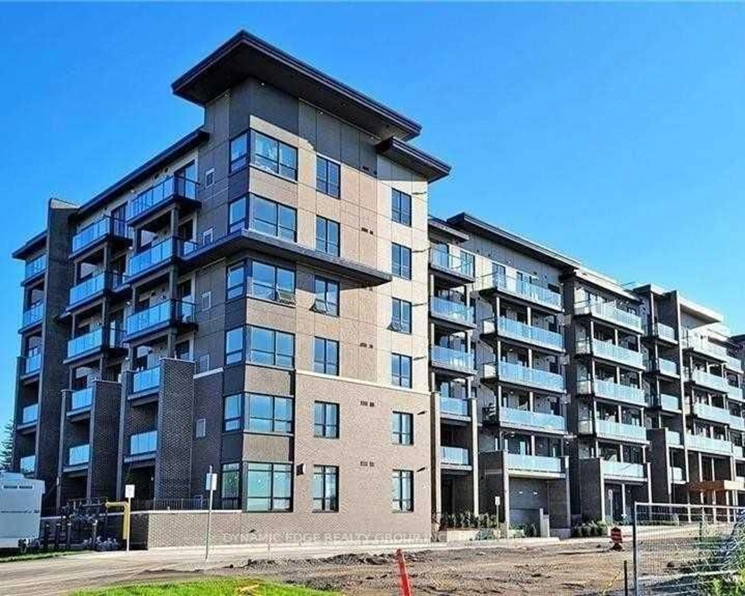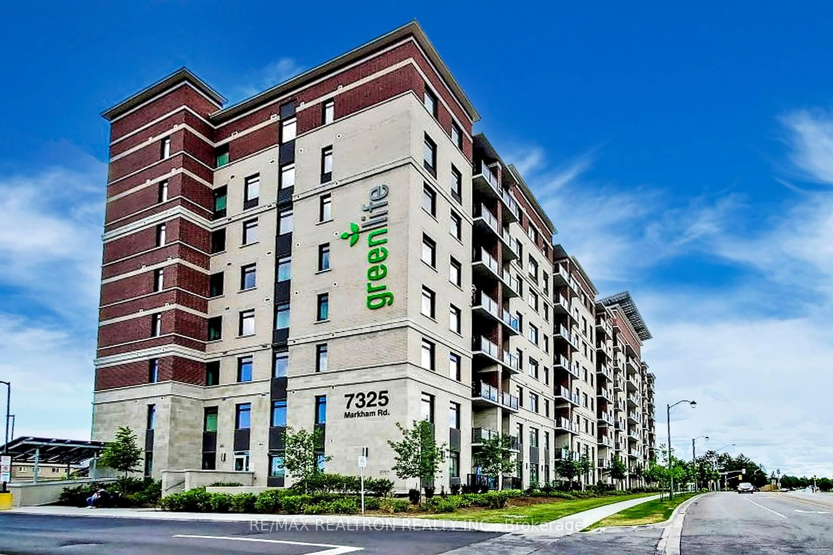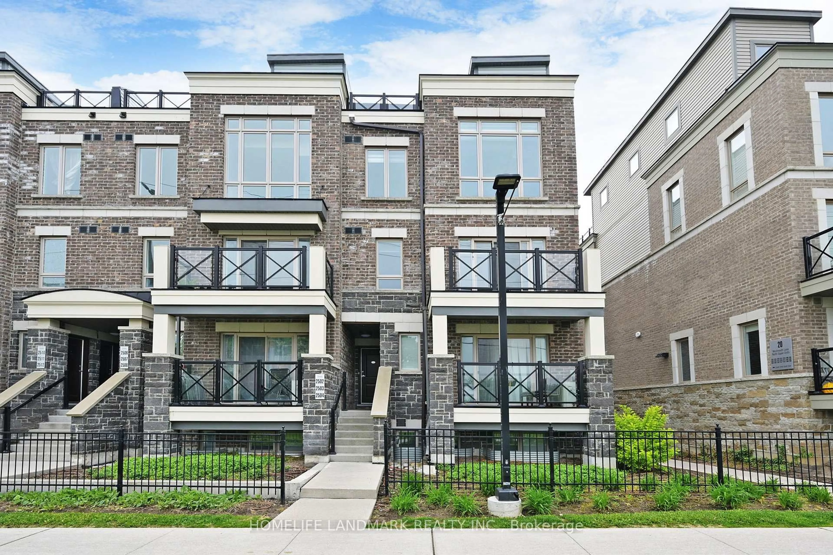9700 Ninth Line #719, Markham, Ontario L6B 1R7
Contact us about this property
Highlights
Estimated valueThis is the price Wahi expects this property to sell for.
The calculation is powered by our Instant Home Value Estimate, which uses current market and property price trends to estimate your home’s value with a 90% accuracy rate.Not available
Price/Sqft$803/sqft
Monthly cost
Open Calculator

Curious about what homes are selling for in this area?
Get a report on comparable homes with helpful insights and trends.
+7
Properties sold*
$770K
Median sold price*
*Based on last 30 days
Description
Welcome to 9700 Ninth Line, where style, space, and convenience come together in this beautiful corner unit condo. Offering 2 spacious bedrooms and 2 full washrooms, this unit is designed for comfort and effortless living. Enjoy 10 ft ceilings throughout the entire unit, creating a bright, airy, and expansive feel in every room. The open-concept living and dining area is perfect for relaxing or entertaining, filled with natural light from large windows showcasing views of the vibrant Markham neighborhood. The modern kitchen features stainless steel appliances, sleek countertops, and generous cabinetry, making it a space where you will truly enjoy preparing meals. The primary bedroom includes a well-appointed ensuite bathroom, while the second bedroom offers flexibility as a guest room, nursery, or home office. Located in a prime Markham location, you're just minutes from Highway 7, the GO Station, and major transit routes, making commuting easy. The home is conveniently close to grocery stores, restaurants, coffee shops, churches, and parks. Enjoy seasonal sunflower fields nearby or spend your weekends at Camp Robin Hood, the Toronto Zoo, or exploring scenic walking trails. For peace of mind, Markham Stouffville Hospital is only a 6-minute drive away, adding to the comfort of your new lifestyle.
Property Details
Interior
Features
Flat Floor
Kitchen
3.2 x 3.19Tile Floor / Window
2nd Br
2.74 x 2.8Laminate / Window
Dining
3.2 x 3.19Laminate / Window
Br
3.048 x 3.65Laminate / Window
Exterior
Parking
Garage spaces 1
Garage type Underground
Other parking spaces 0
Total parking spaces 1
Condo Details
Inclusions
Property History
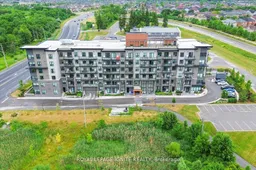 26
26