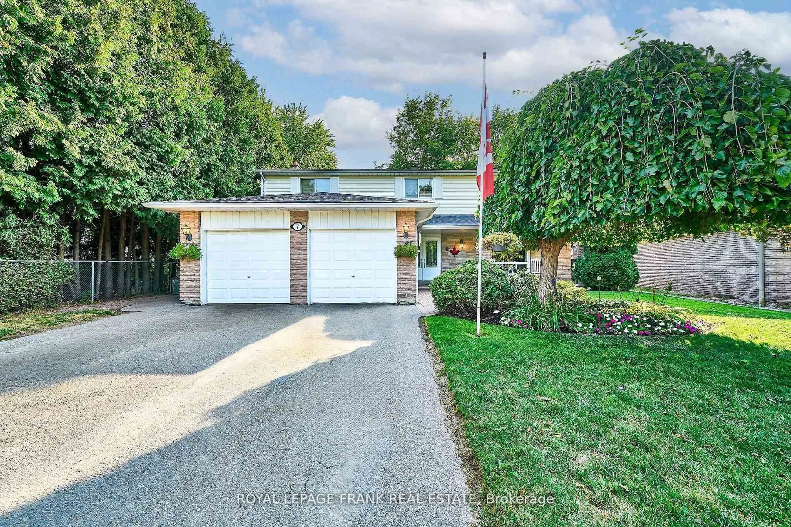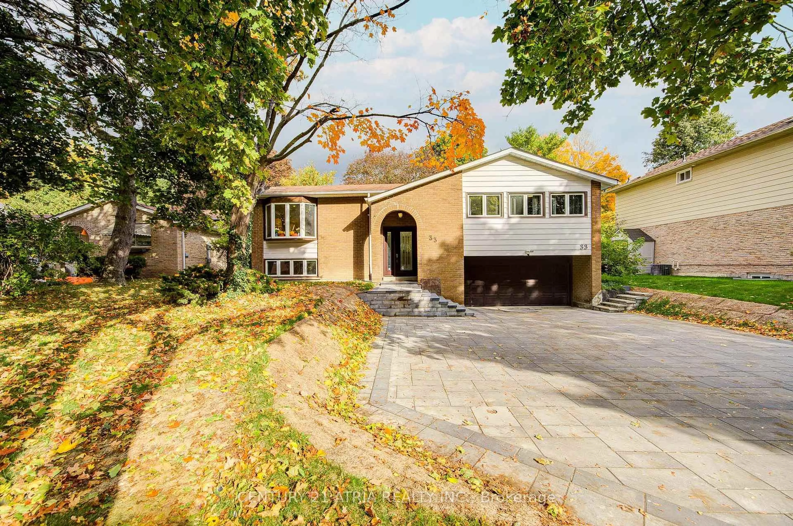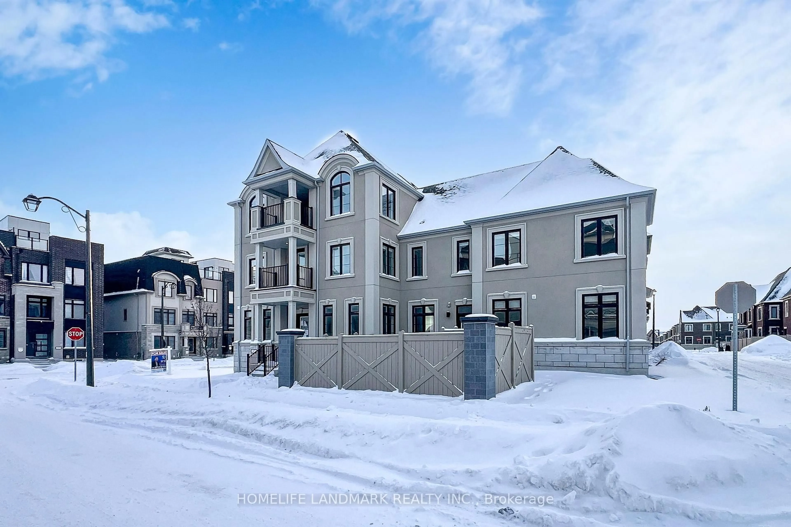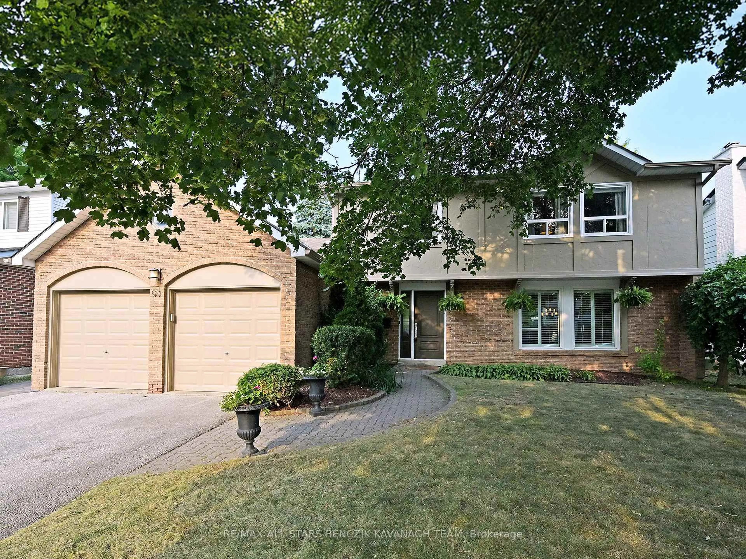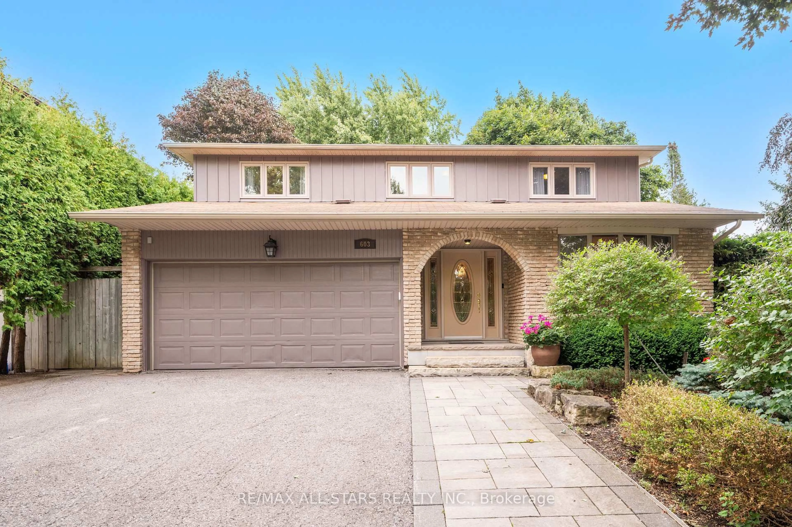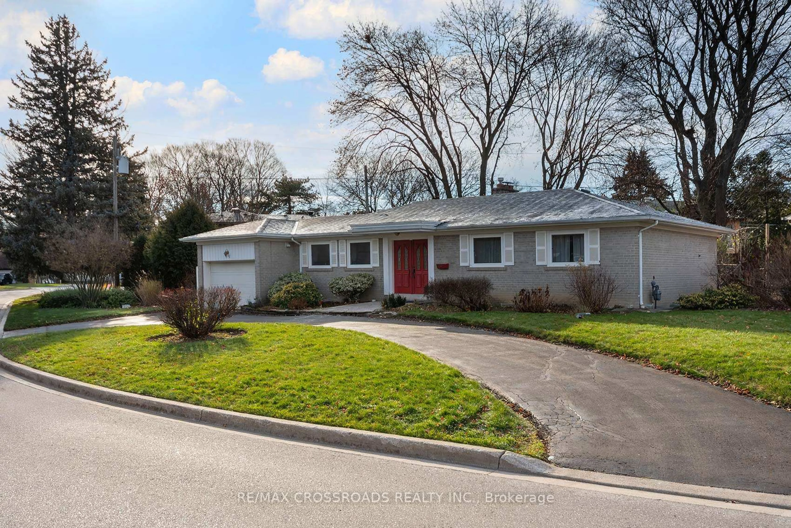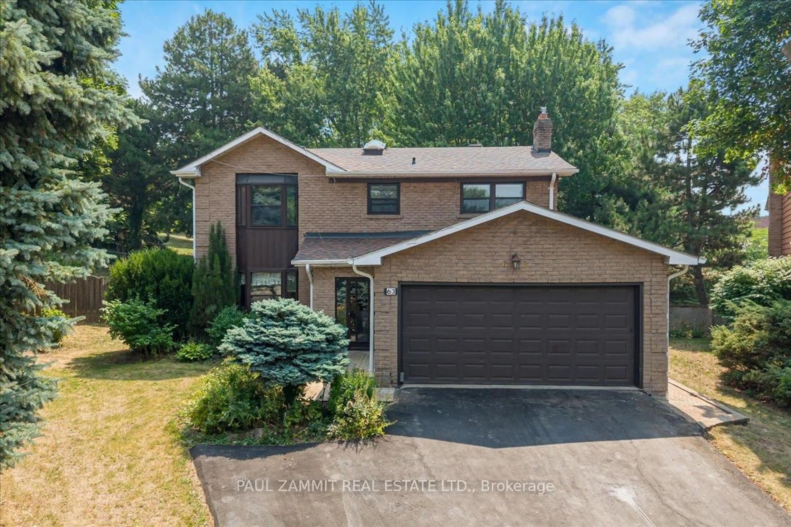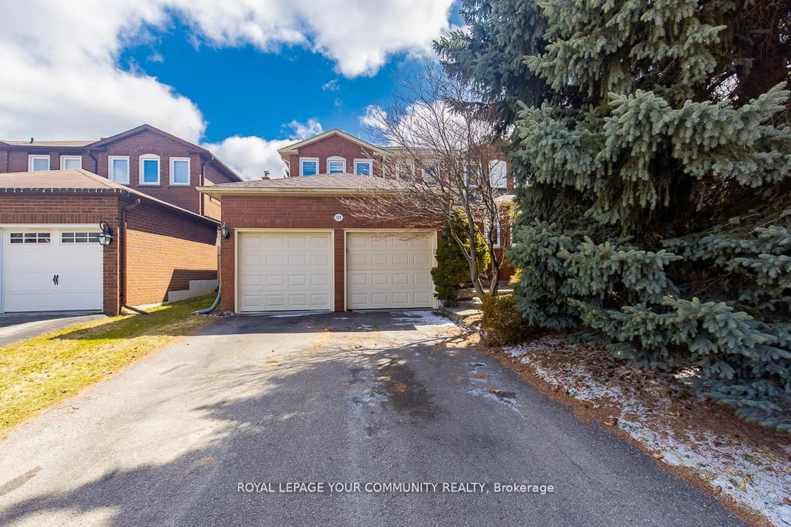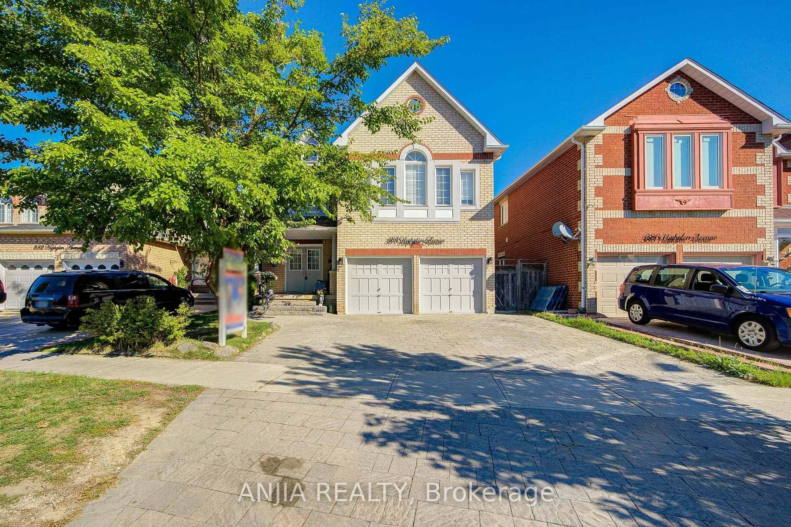Beautifully updated throughout! 4+1 bedroom home offers approximately 2,000 sqft on a generous 60' x 110' lot surrounded by mature trees in the heart of Markham Village. The home's curb appeal shines with a flagstone porch, interlocking walkway, and elegant soffit lighting. The open-concept living and dining area features hardwood flooring, wainscoting, and California shutters, while the sunken family room offers a cozy gas fireplace, built-in shelving, and walkout to the deck. The renovated eat-in kitchen showcases quartz countertops, stainless steel appliances, and a marble backsplash. Upstairs, the spacious primary bedroom includes a stylish three-piece ensuite, complemented by three additional bedrooms and a beautifully updated main bath with dual sinks. The finished basement provides a recreation area, fifth bedroom, and three-piece bath for added versatility. Step outside to a private backyard oasis complete with a heated inground saltwater pool and spacious deck for outdoor dining and relaxation. Ideally located near schools, parks and a vibrant Main Street, with easy access to GO Transit, Highway 407, and the Cornell Bus Terminal for seamless travel throughout the GTA.
Inclusions: All Existing Window Coverings, All Electric Light Fixtures, All Ceiling Fans, S/S Hood Fan, S/S Built-In Dishwasher, S/S Fridge, Updated S/S Stove (Oct 2025), Living Room Electric Fireplace, Washer, Dryer, Air Conditioner, Furnace, Hot Water Tank, Garden Shed, All Pool Equipment, Salt Cell (2024), Liner (2016), Heater (2016), All Pool Accessories, Roof (Oct 2025)
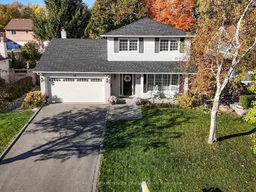 25
25

