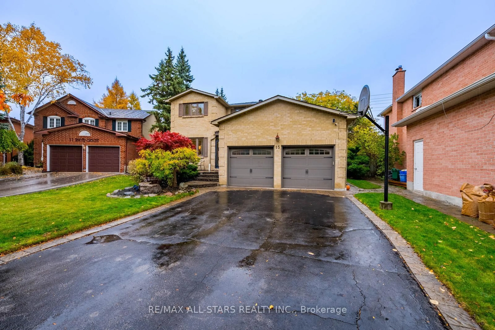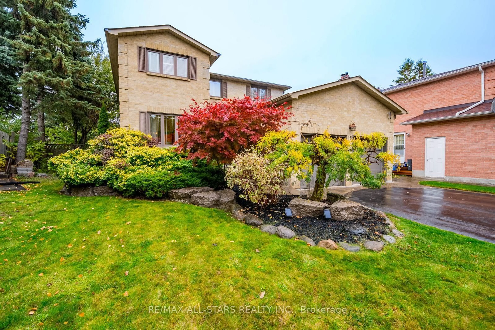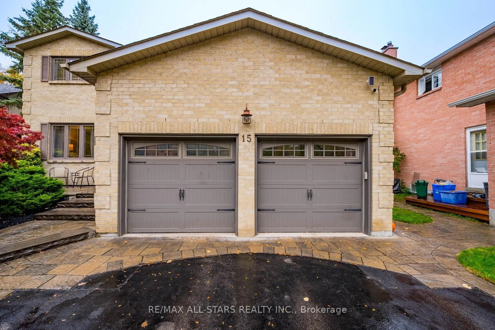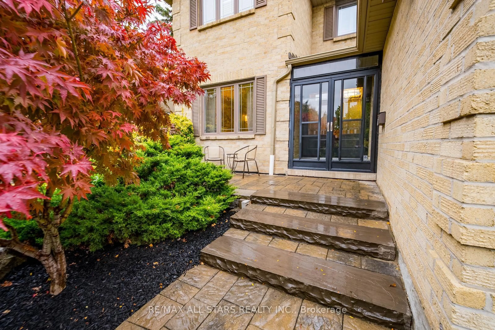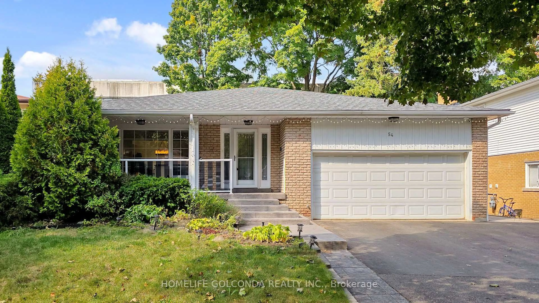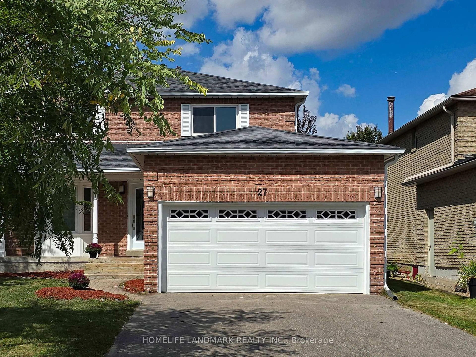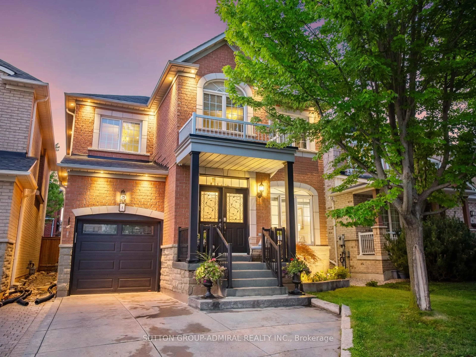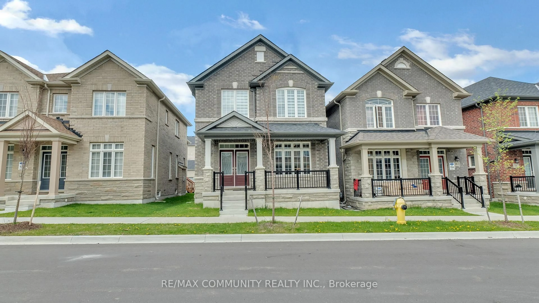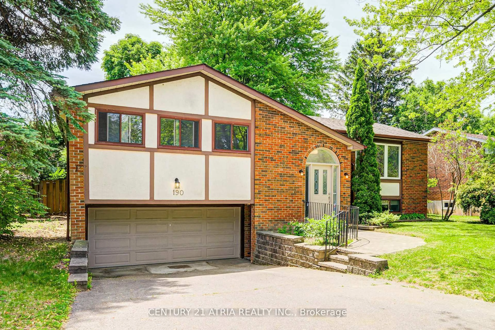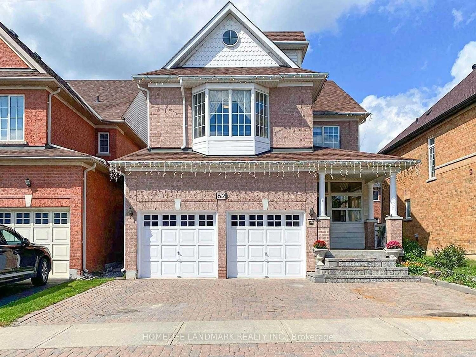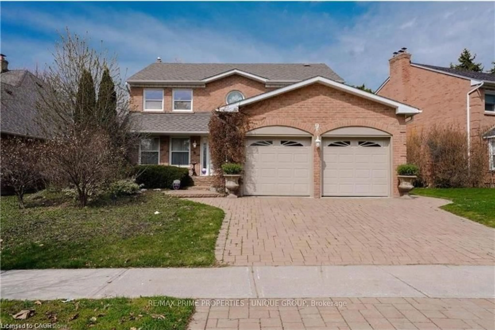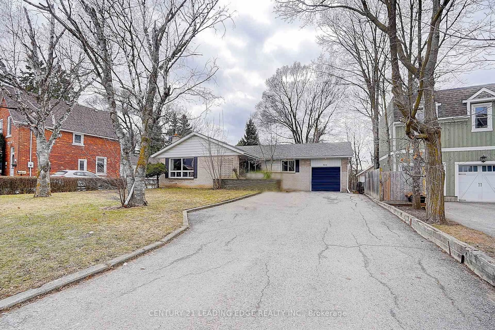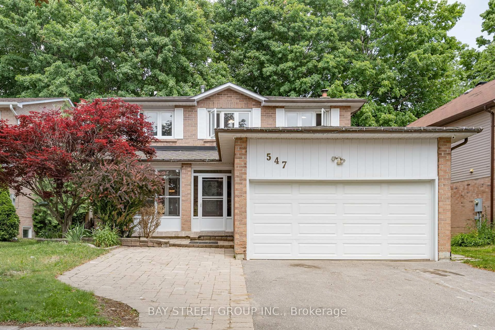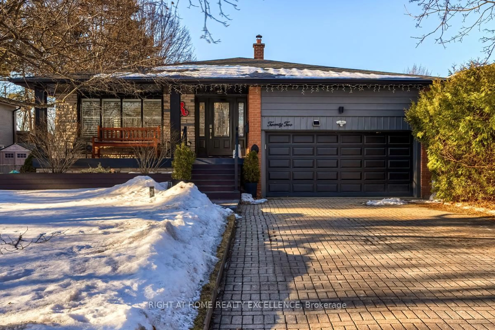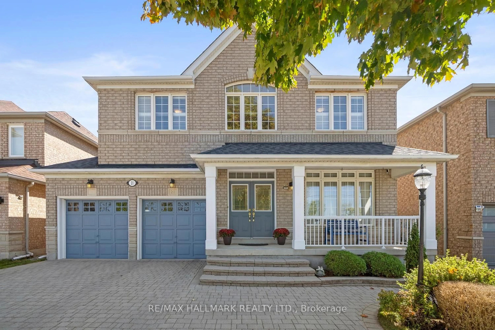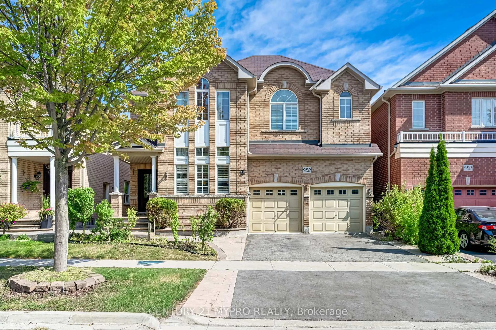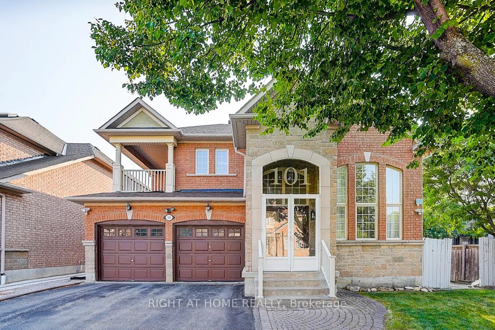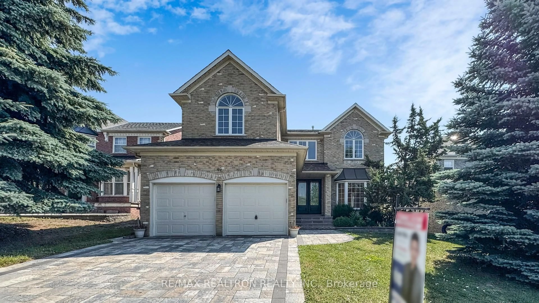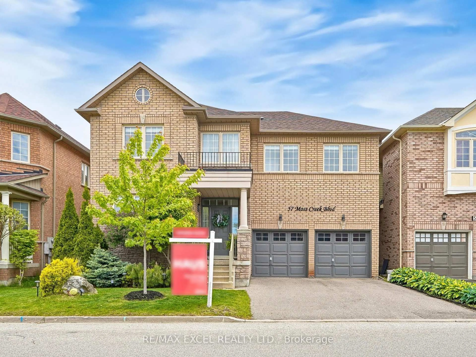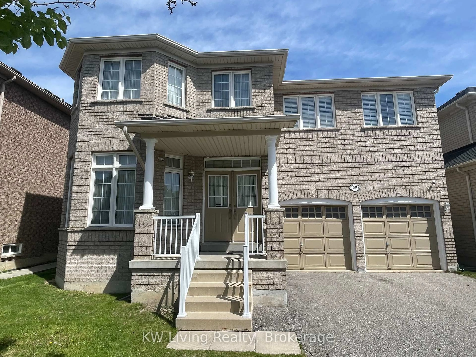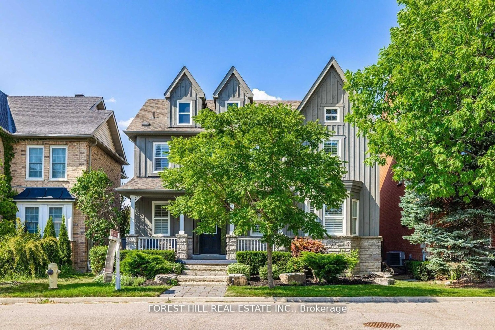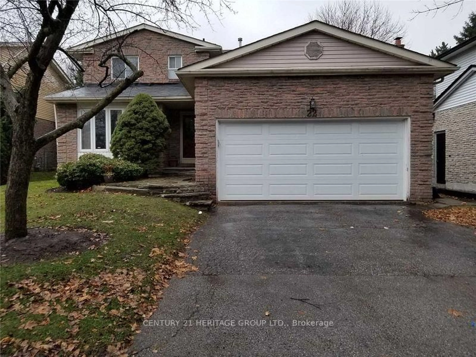15 Sawyer Cres, Markham, Ontario L3P 5V2
Contact us about this property
Highlights
Estimated valueThis is the price Wahi expects this property to sell for.
The calculation is powered by our Instant Home Value Estimate, which uses current market and property price trends to estimate your home’s value with a 90% accuracy rate.Not available
Price/Sqft$476/sqft
Monthly cost
Open Calculator

Curious about what homes are selling for in this area?
Get a report on comparable homes with helpful insights and trends.
*Based on last 30 days
Description
Nestled on a quiet, tree-lined street in one of Markham's most sought-after neighbourhoods, this exceptional family home combines timeless charm, comfort, and convenience. Set on a beautifully landscaped expansive lot, the property features stunning curb appeal with a long driveway and double-car garage. Inside, a grand spiral staircase makes a memorable first impression. The main floor offers a classic, functional layout with bright, spacious principal rooms that flow seamlessly-perfect for everyday living and entertaining. The elegant living and dining rooms are filled with natural light, while the cozy family room overlooks the backyard. The large kitchen provides ample counter space, abundant cabinetry, a built-in desk, and a generous breakfast area with walkout to the expansive yard. Upstairs features four spacious bedrooms and two full bathrooms, including a primary suite with walk-in closet and 5-piece ensuite. The finished basement adds valuable living space with a large recreation area, additional bedroom, 3-piece bath, and plenty of storage-ideal for extended family or guests. The oversized backyard is a private retreat offering endless possibilities for play, gardening, or future pool plans. Located minutes from Markville Mall, Hwy 407, schools, parks, restaurants, hospital, and transit-this is family living at its finest. A home that truly has it all!
Upcoming Open House
Property Details
Interior
Features
2nd Floor
4th Br
4.12 x 3.35Window / Closet / Broadloom
3rd Br
3.98 x 3.35Window / Closet / Broadloom
Primary
5.95 x 5.52Combined W/Sitting / W/I Closet / 5 Pc Ensuite
2nd Br
4.14 x 3.58Window / Closet / Broadloom
Exterior
Features
Parking
Garage spaces 2
Garage type Attached
Other parking spaces 4
Total parking spaces 6
Property History
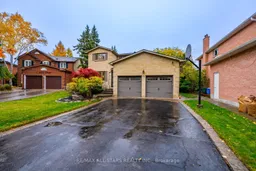 50
50