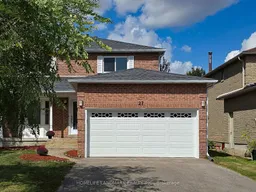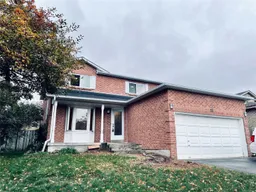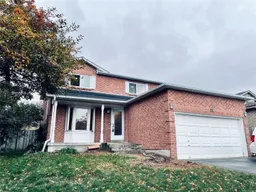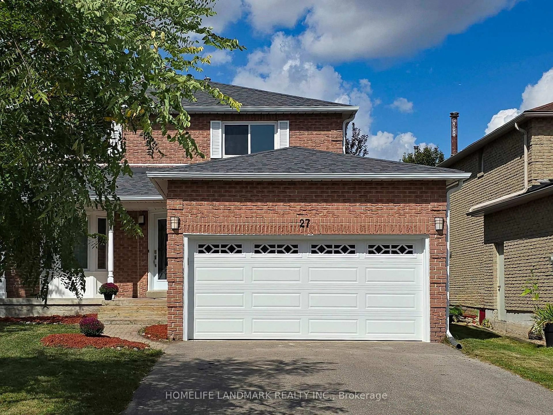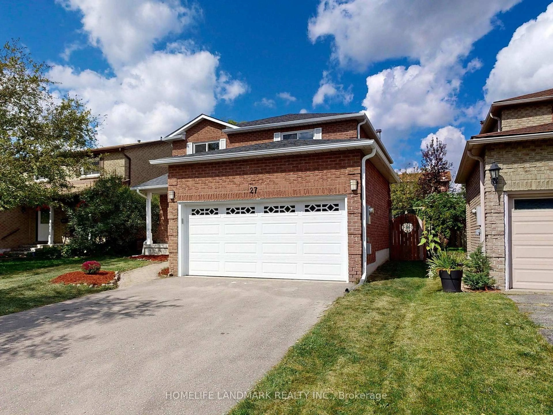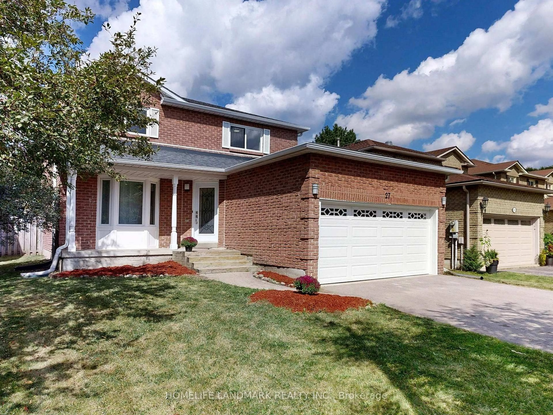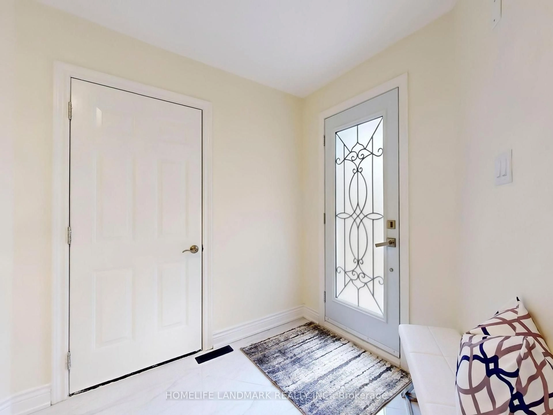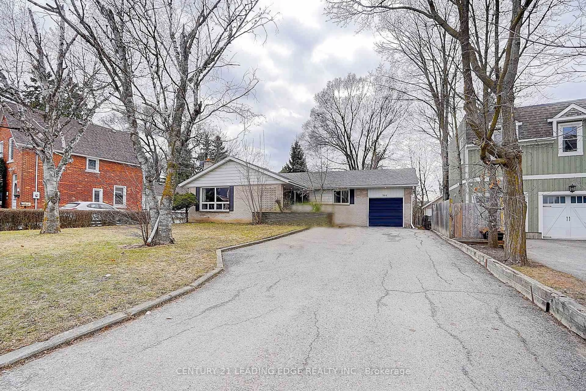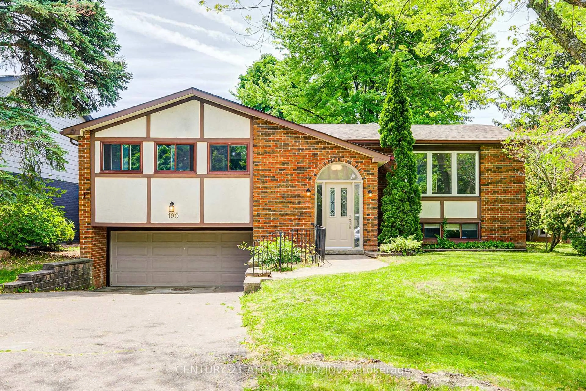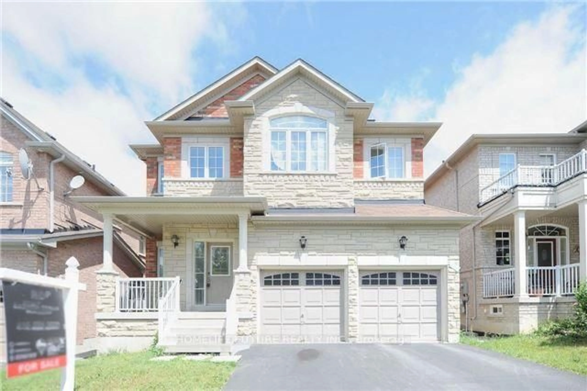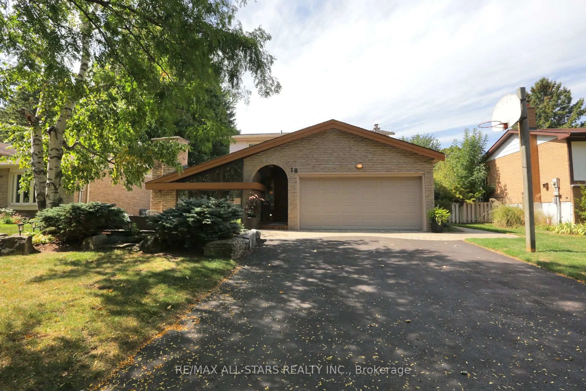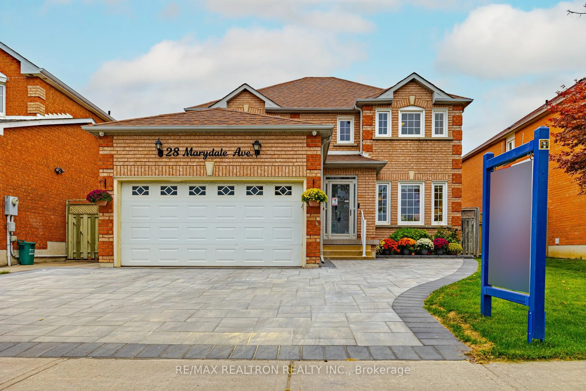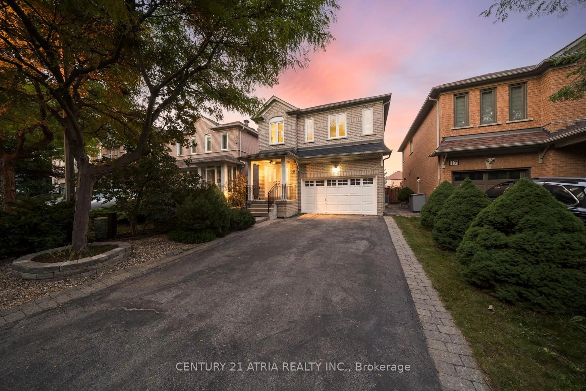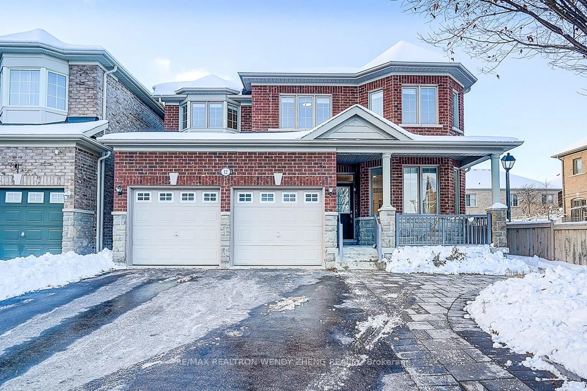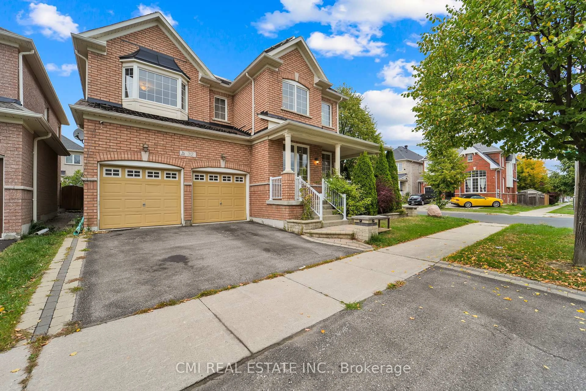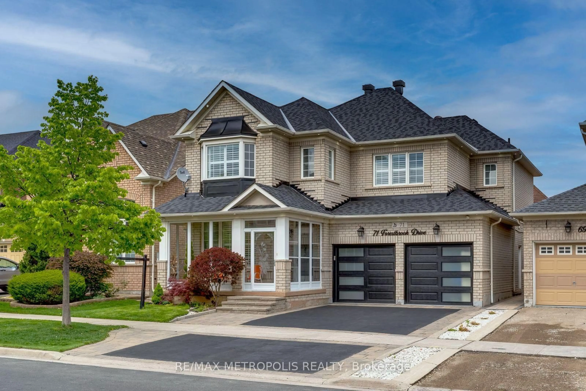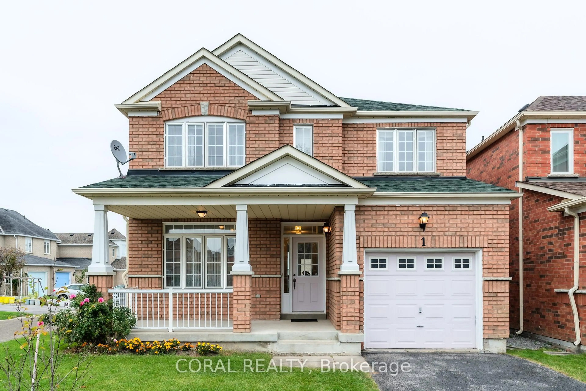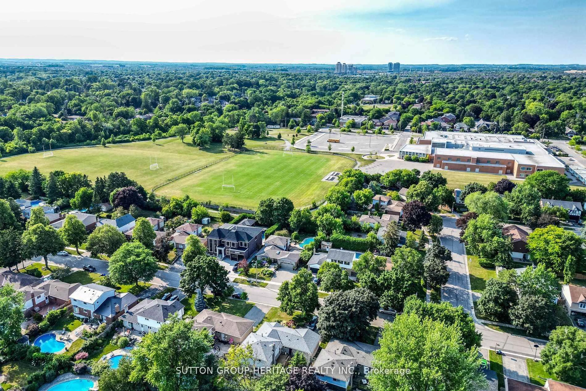27 Penny Cres, Markham, Ontario L3P 5Y2
Contact us about this property
Highlights
Estimated valueThis is the price Wahi expects this property to sell for.
The calculation is powered by our Instant Home Value Estimate, which uses current market and property price trends to estimate your home’s value with a 90% accuracy rate.Not available
Price/Sqft$692/sqft
Monthly cost
Open Calculator
Description
Welcome to this luxurious, fully upgraded 4-bedroom detached home, situated in a quiet crescent and family friendly neighbourhood in the prestigious Markham village community. Renovated from top to bottom, it showcases new engineering hardwood floor and smooth ceilings throughout, pot lights, contemporary staircase and iron railings, sleek electric fireplace in family room, quartz kitchen counters, and lots of cabinets that provide ample storage space. The master bedroom features two closets, an updated bathroom with double sinks and a walk-in shower. A fully finished basement with two rooms and one 3-piece bathroom extends the living space, making it ideal for a family recreation room and additional bedroom. Other upgrades include new garage door (2025), and freshly paved driveway(2025). No sidewalk! Located in a top school district and close to parks, shopping, community centre, and public transit. It is a rare opportunity to own such a impeccable, move-in ready home in Markham village. Don't miss the chance to make it yours!
Property Details
Interior
Features
Main Floor
Kitchen
5.18 x 3.05Porcelain Floor / Quartz Counter / Stainless Steel Appl
Breakfast
3.05 x 1.52Porcelain Floor / Open Concept / W/O To Yard
Family
3.35 x 5.67hardwood floor / Electric Fireplace / O/Looks Backyard
Dining
3.35 x 3.05hardwood floor / Open Concept / Pot Lights
Exterior
Features
Parking
Garage spaces 2
Garage type Attached
Other parking spaces 4
Total parking spaces 6
Property History
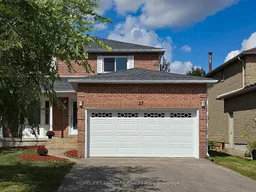 50
50