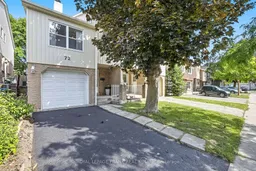Charming Freehold Townhome in Sought-After Markham Village. This freehold townhome is perfectly situated on a family-friendly street lined with mature trees in the heart of highly sought-after Markham Village. Bright, clean, and freshly painted top to bottom, this 3-bedroom, 3-bathroom home offers comfort, functionality, and endless potential.The spacious layout includes a welcoming living and dining area with brand-new luxury vinyl flooring, paired with fresh, light neutral paint throughout. Upstairs, youll find new plush carpeting, three generous bedrooms, and a primary suite featuring two closets and a private 3-piece ensuite.The separate side entrance leads to a partially finished basement, an ideal opportunity to create additional living space, a home office, or an in-law suite. Step outside to your fully fenced backyard with a cozy deck, perfect for entertaining or enjoying a quiet retreat.Located just minutes from top-rated schools, scenic parks, public transit, and major amenities, this home has it all. Conveniently close to the GO Station, Markville Mall, Costco, Markham Stouffville Hospital, Markham Public Library, and Hwy 407. Explore the charm of Main Street Markham with its boutique shops, diverse restaurants, and year-round community festivals.Dont miss the chance to make this beautiful home yours in one of Markhams most desirable neighbourhoods!
Inclusions: STOVE, KITCHEN FRIDGE, DISHWASHER, WASHER, DRYER, CHEST FREEZER IN BASEMENT, FRIDGE IN BASEMENT, GARDEN SHED, GAS BBQ. HOT WATER TANK IS OWNED. Furnace 2021. Roof 2021
 36
36


