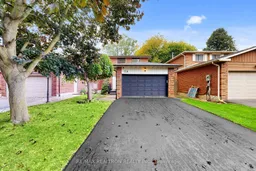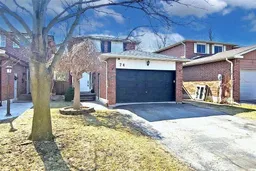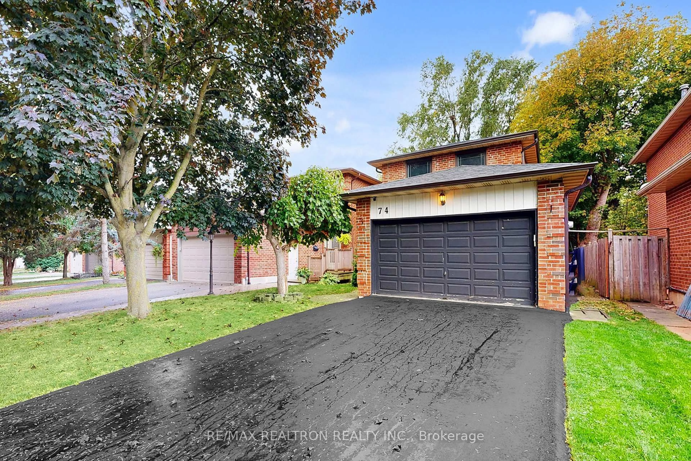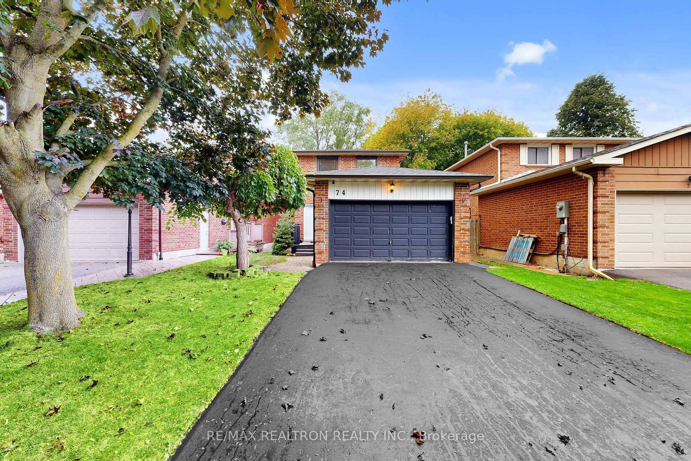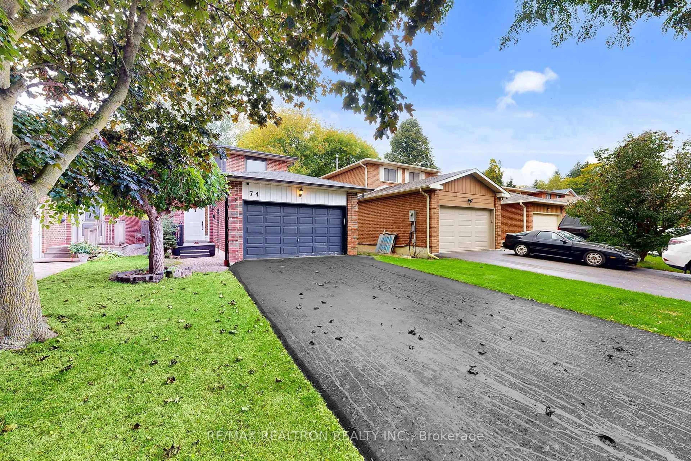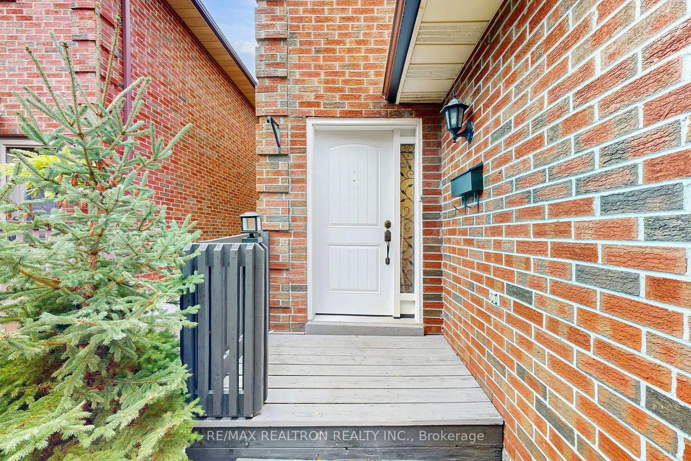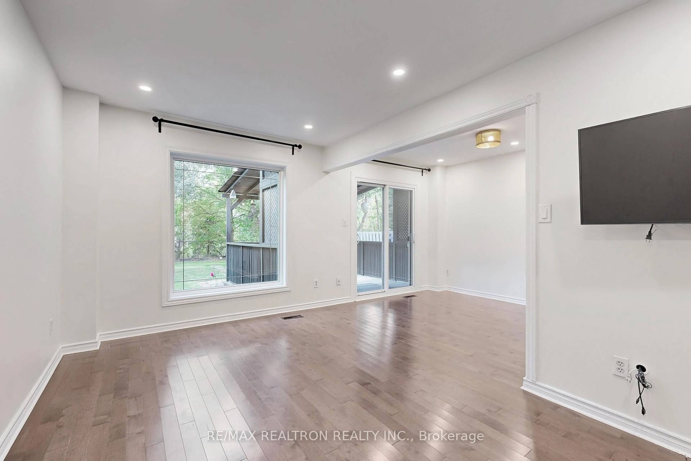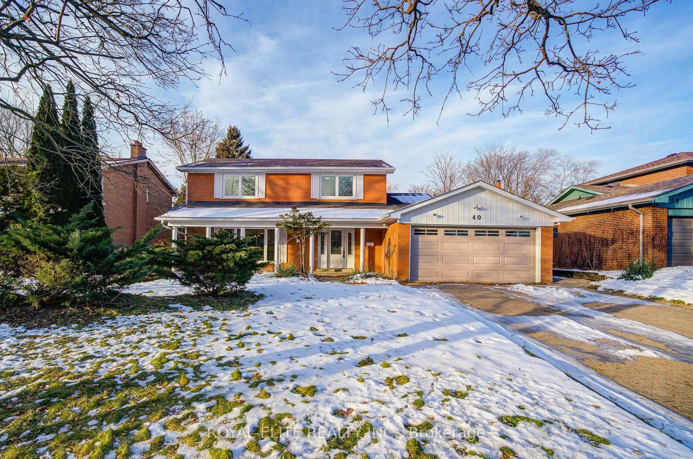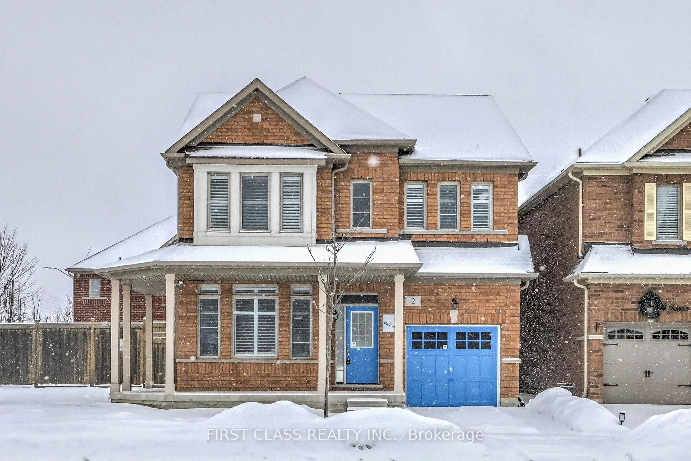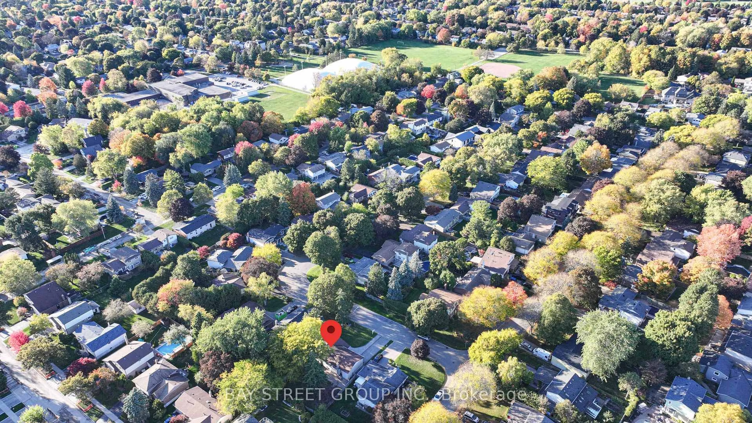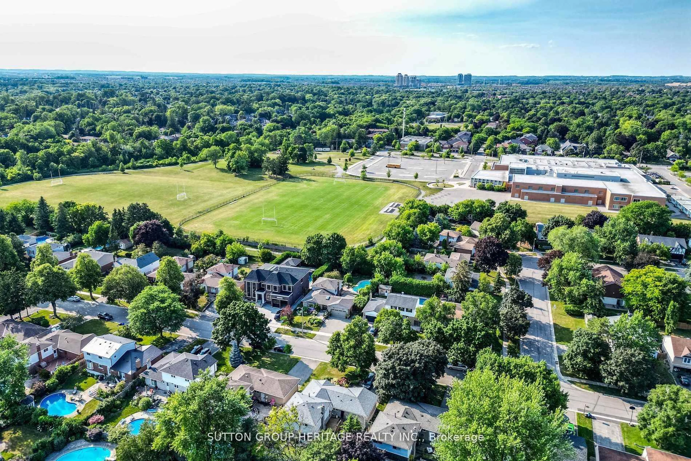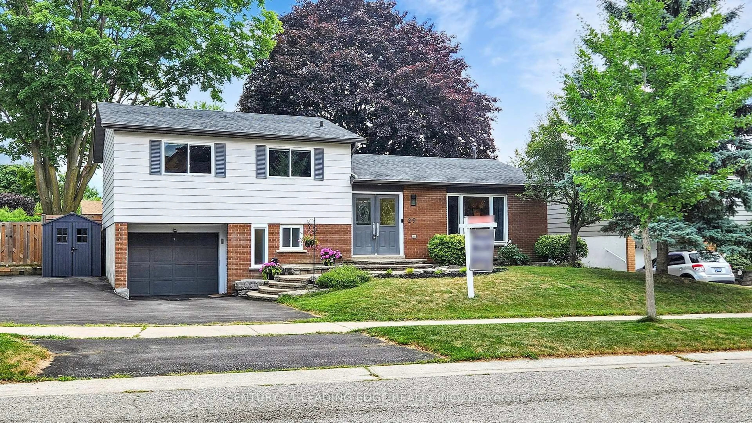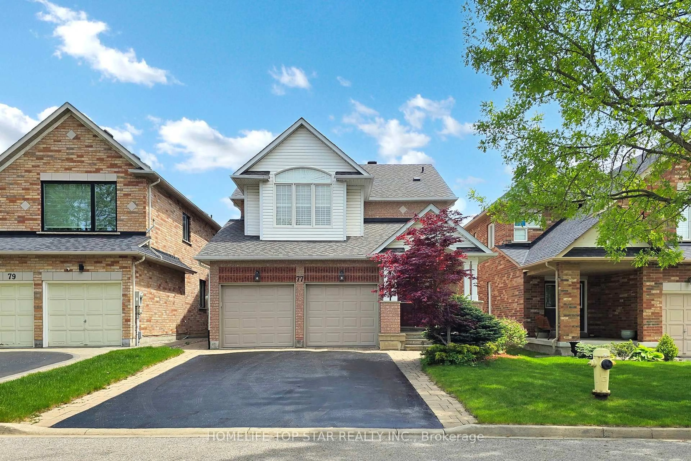74 Trothen Circ, Markham, Ontario L3P 4H6
Contact us about this property
Highlights
Estimated valueThis is the price Wahi expects this property to sell for.
The calculation is powered by our Instant Home Value Estimate, which uses current market and property price trends to estimate your home’s value with a 90% accuracy rate.Not available
Price/Sqft$600/sqft
Monthly cost
Open Calculator
Description
Amazing Location. Real Value. Bright & Spacious Living in the Heart of Markham!* Welcome tothis sun-filled 3-bedroom home in one of the best locations in Markham a family-friendly andsafe neighbourhood known for its convenience and top-ranked schools. Set on a deep private lot,this property features a beautifully fenced backyard that feels like your own private gardenoasis perfect for relaxing or entertaining. The main floor features hardwood floors and largewindows that offer lovely views of the garden and fill the home with natural light throughoutthe day. The finished basement includes a bathroom, offering extra space for guests, a homeoffice, or a recreation area. Recent updates include new windows, new eavestroughs, and a newlypaved driveway all move-in ready. Steps to parks, public transit, and a shopping plaza with NoFrills, Garden Basket, and more. Minutes to Markham GO and Mount Joy GO, making commutingeffortless. A bright, spacious, and well-maintained home offering comfort, flexibility, andunbeatable convenience in one of Markham's best family neighbourhoods.
Property Details
Interior
Features
Main Floor
Family
4.51 x 3.04Open Concept / Combined W/Dining / Picture Window
Dining
3.5 x 2.68Open Concept / Combined W/Living / Picture Window
Kitchen
3.01 x 2.16Breakfast
2.16 x 1.82Exterior
Features
Parking
Garage spaces 2
Garage type Attached
Other parking spaces 4
Total parking spaces 6
Property History
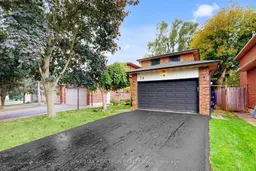 47
47
