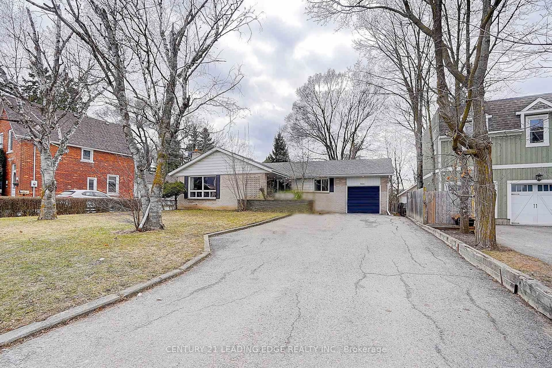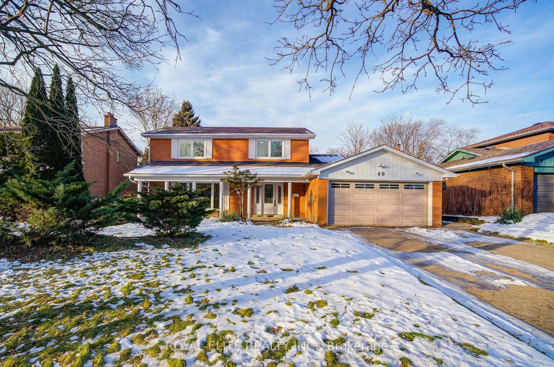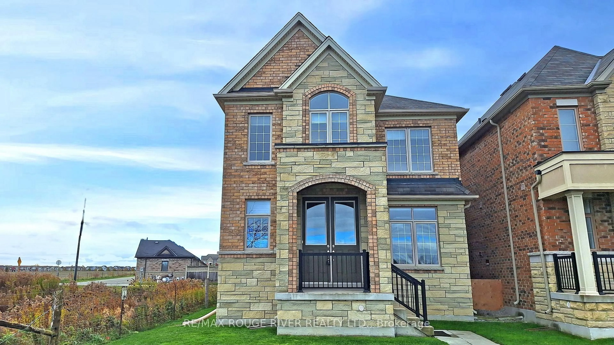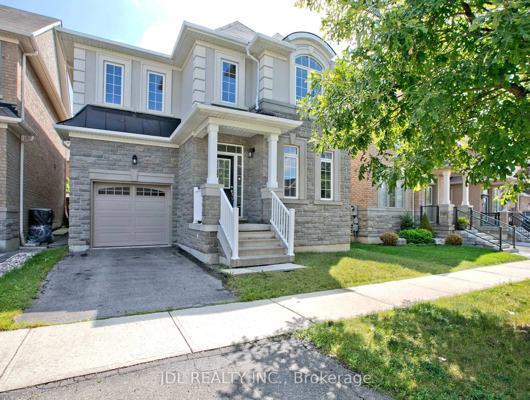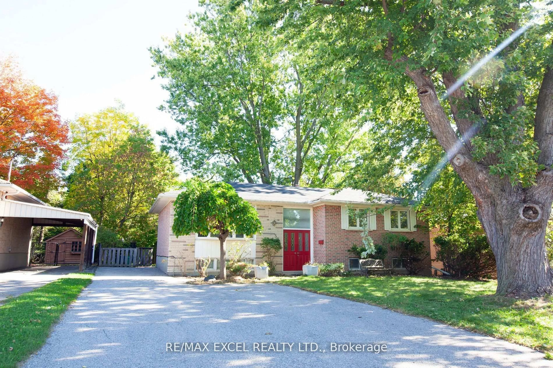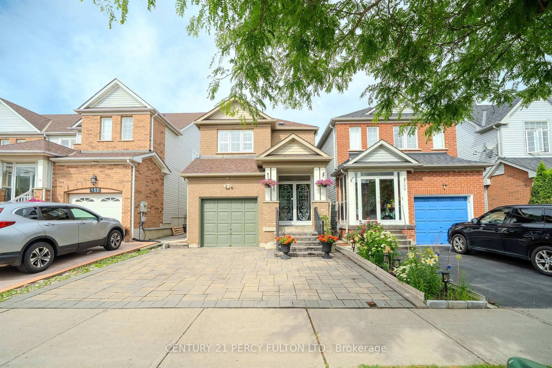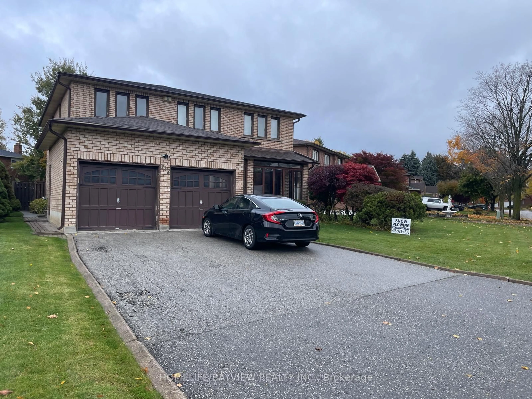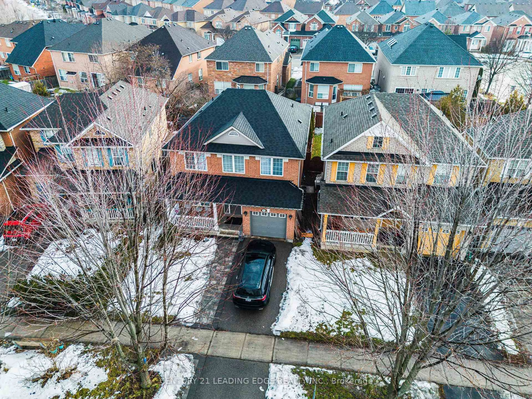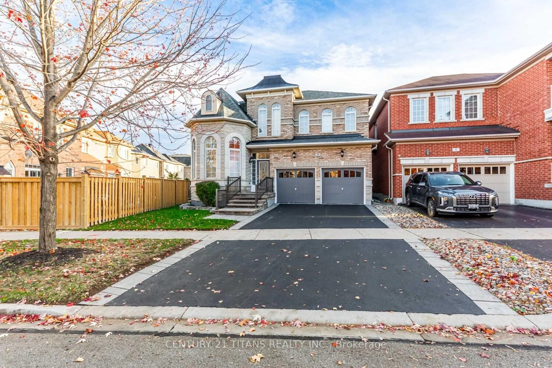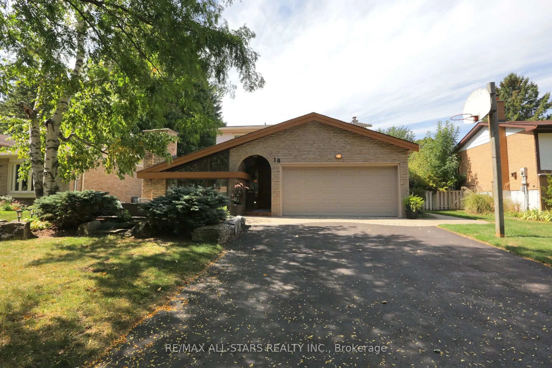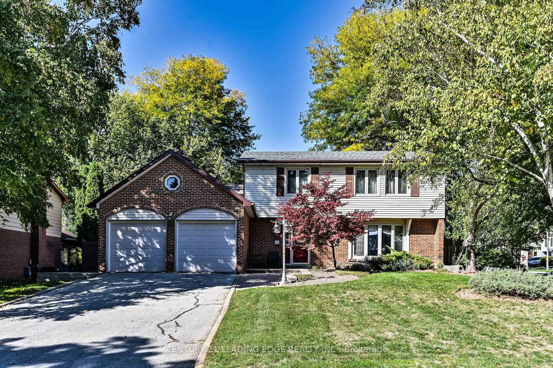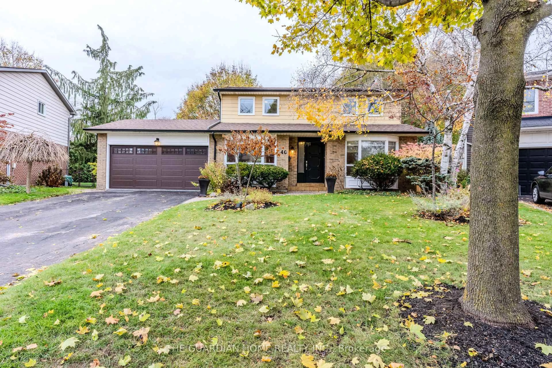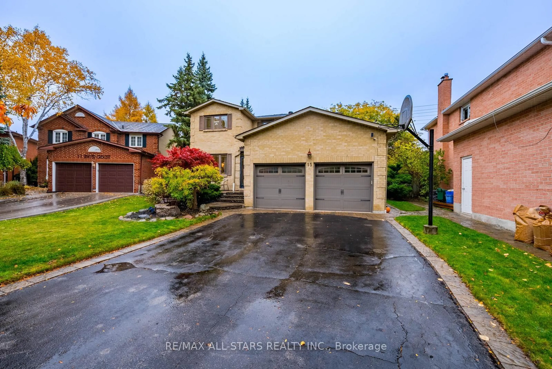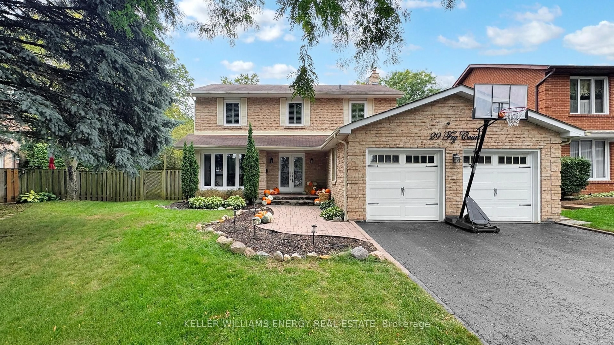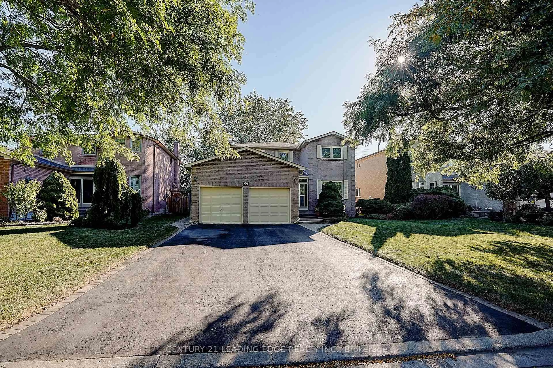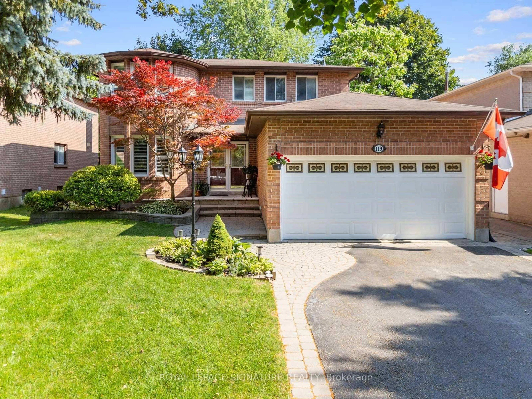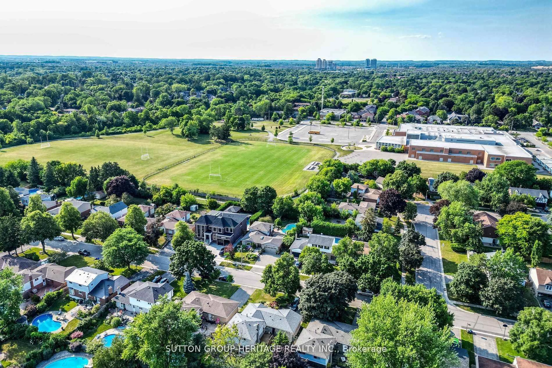Nestled in the desirable Markham Village community is this 2,000+ sqft, 4 bedroom family friendly home. The main floor features a bright combined living and dining room with hardwood floors, French doors, and crown moulding, a sunken family room with a gas fireplace, and an updated kitchen with granite counters, pot lights and a backsplash. Conveniently, the main floor also offers direct garage access and a laundry room with a walkout to the backyard. Upstairs, the primary bedroom boasts hardwood flooring and a walk-in closet, accompanied by three additional bedrooms, a linen closet, an updated 3-piece main bath, and ample storage. The basement provides a spacious recreation area, abundant storage, and a dedicated workshop, while the large backyard features raised garden beds and a deck with privacy screens and a pergola. Ideally located within walking distance to top-rated schools, scenic parks, Markham Stouffville Hospital, and Historic Main Street Markham, this home also offers easy access to GO Transit, Highway 407, and the Cornell Bus Terminal, providing a vibrant and convenient lifestyle.
Inclusions: All Elf's, All Window Coverings, All Ceiling Fans, S/S Fridge, Stove, S/S B/I Dishwasher, S/S Hood Fan, Washer, Dryer, A/C, Furnace, Humid, GDO, Chair Lift, Bidet Seat, Garden Shed, CVAC (As-Is), BSMT S/S Upright Freezer
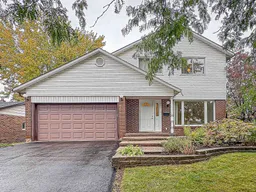 29
29

