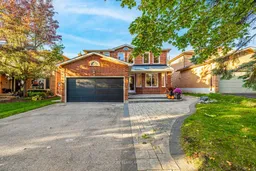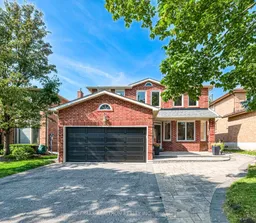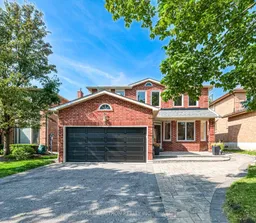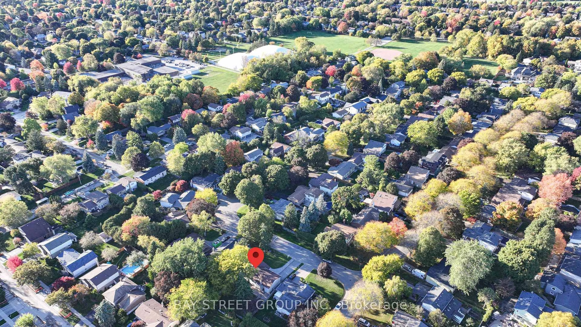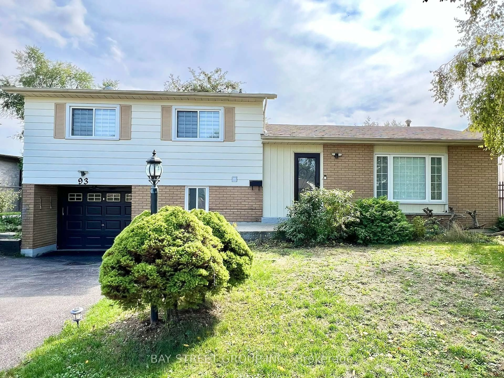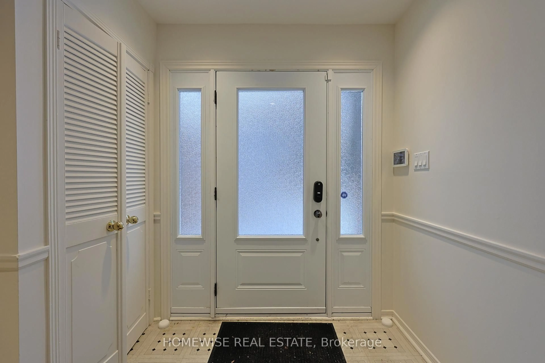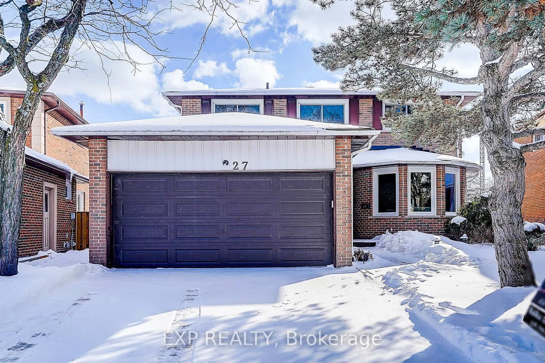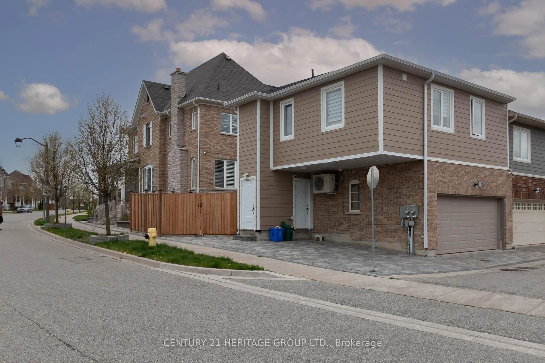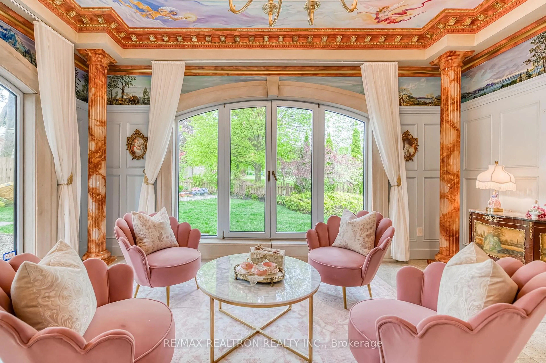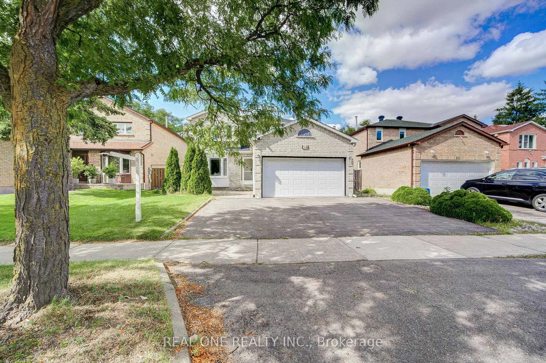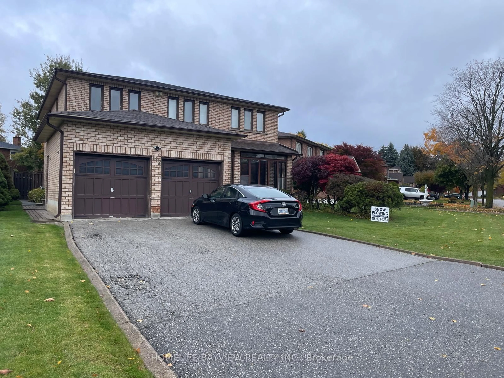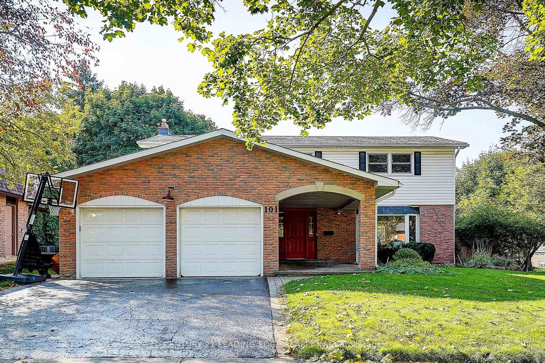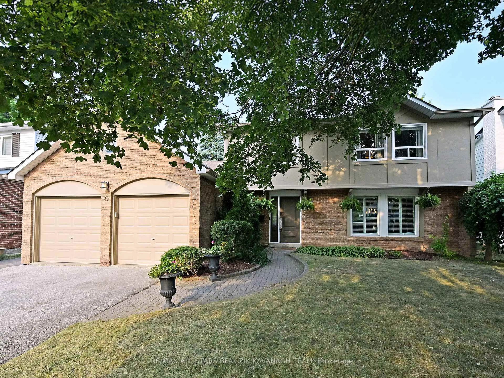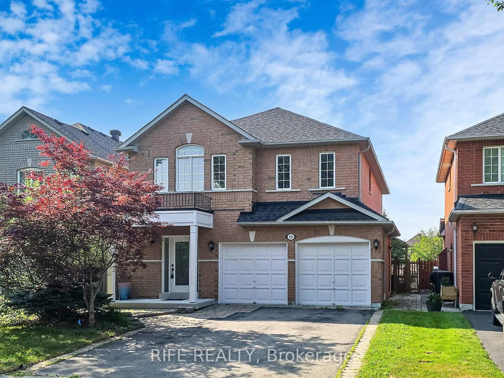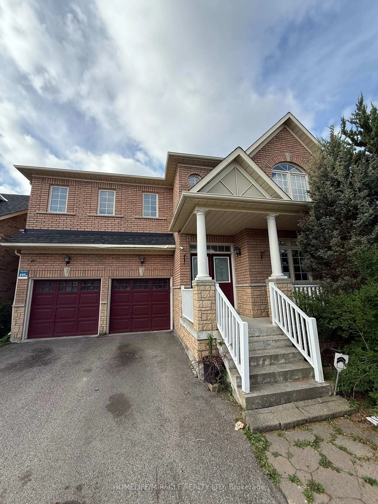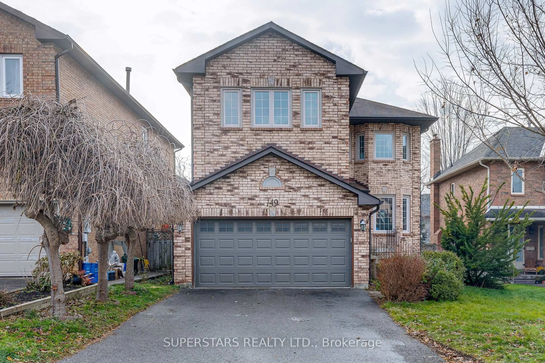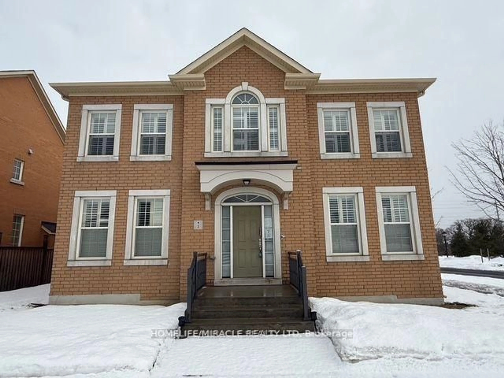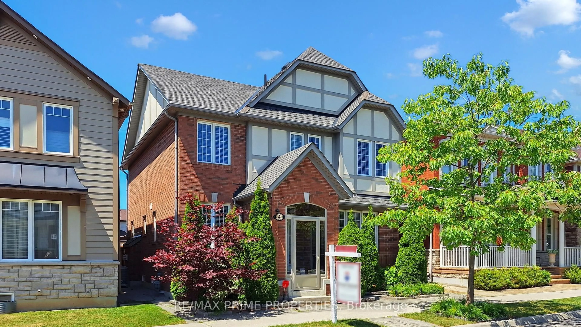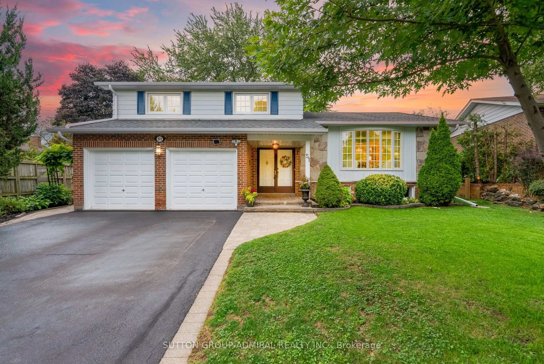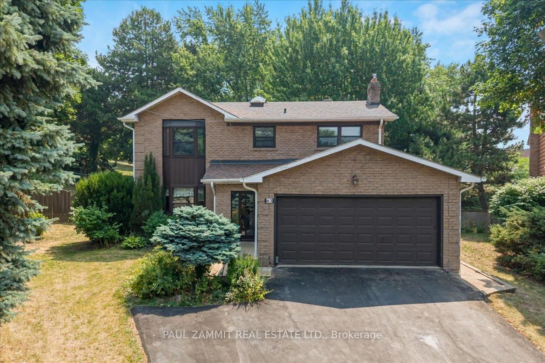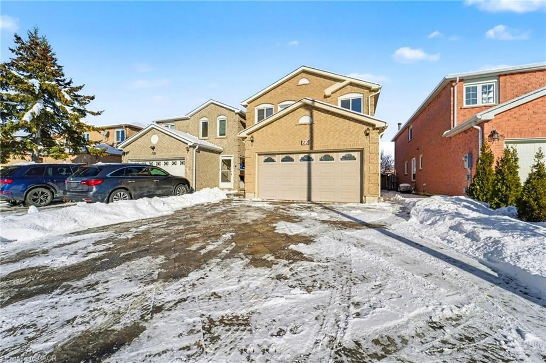A charming, upgraded, and exceptionally well-maintained 4-bedroom family home with a finished basement, perfectly situated in a quiet and convenient neighbourhood. Designed for both comfort and function, this home features freshly painted interiors and smooth ceilings throughout, creating a bright and cohesive atmosphere. The inviting living and dining areas flow seamlessly-ideal for entertaining family and friends. The modernized kitchen showcases tile flooring, updated countertops, backsplash, and pot lights, adjoining a bright breakfast area enhanced by a skylight and walk-out to the professionally landscaped private backyard. The family room provides a cozy retreat with hardwood floors, a mirror accent wall, and a charming fireplace. Upstairs, the spacious primary suite features a 5-piece ensuite, sitting area and double walk-in closets, complemented by three additional bedrooms-all equipped with custom closet organizers for optimal storage and organization. The finished basement expands the living area with a large recreation room, home office with built-in shelving. Enjoy the professionally landscaped front and backyard, offering year-round curb appeal and outdoor enjoyment. Conveniently located just a 3-minute walk to the bus stop and a 5-minute drive to the GO Train station, within an excellent school district - this is truly a wonderful place to call home. Upgrades: most renovations, landscaping, Mechanical updates include windows, roof and furnace(2018-2019). Kitchen renovation (2020), Smooth ceilings and paint (2025).
Inclusions: Fridge, stove, dishwasher, washer and dryer, all ELF, and existing window coverings.
