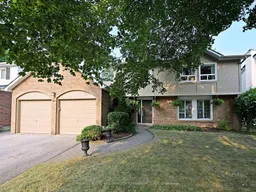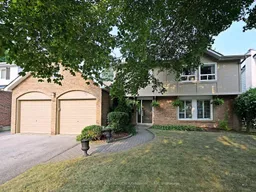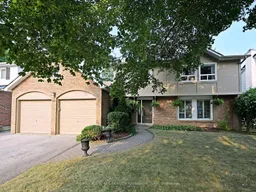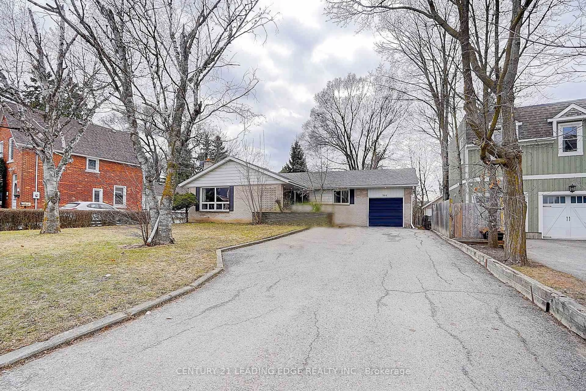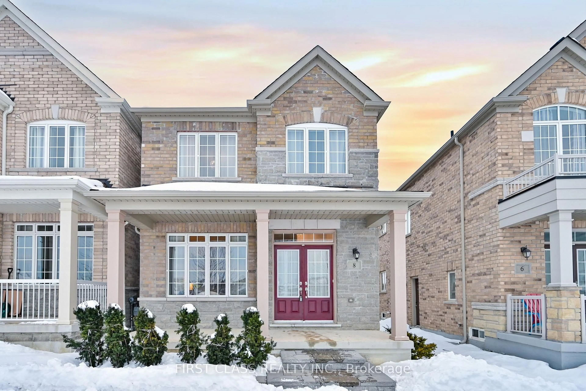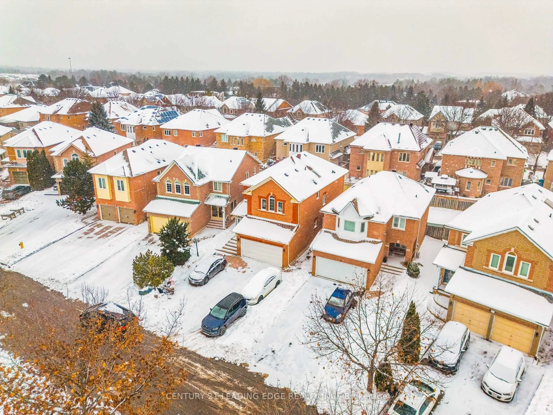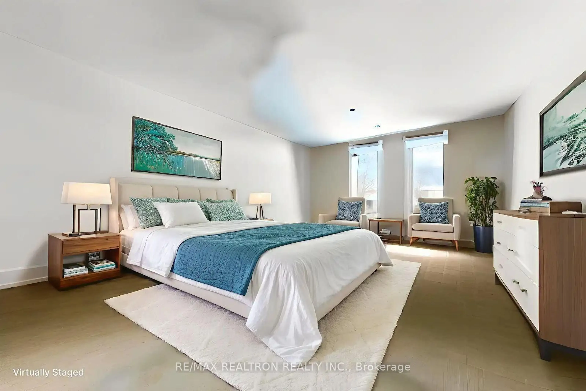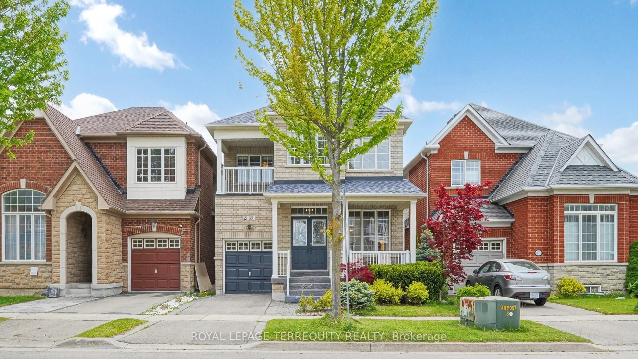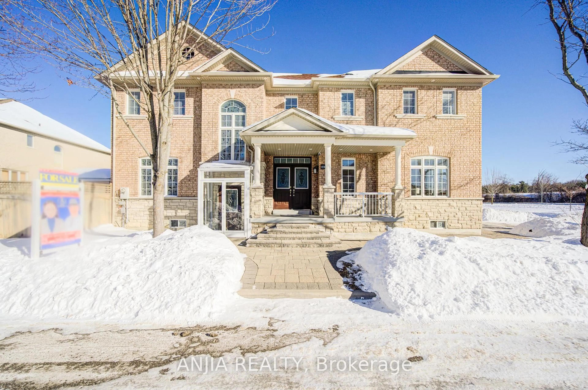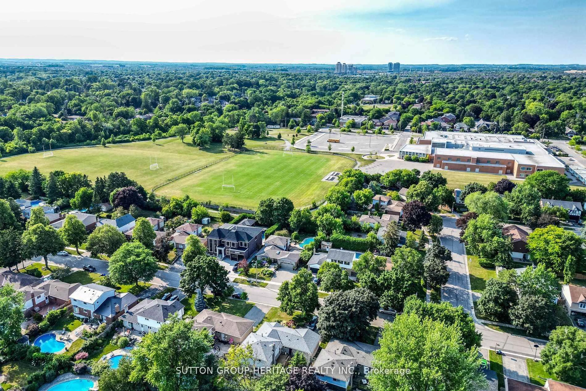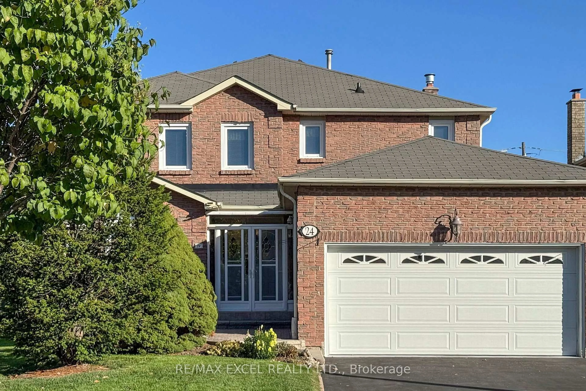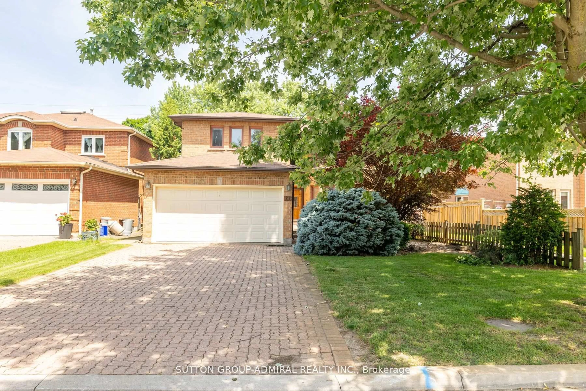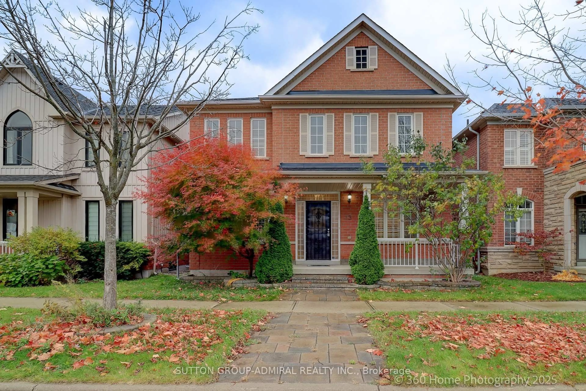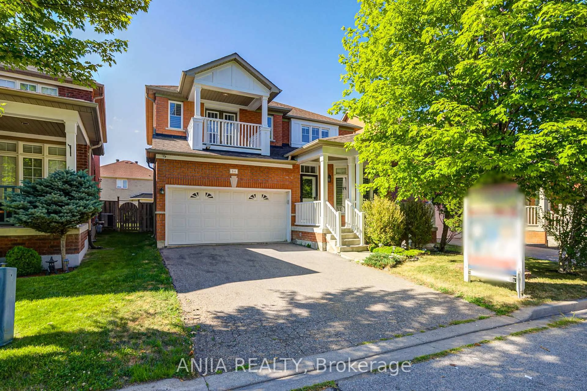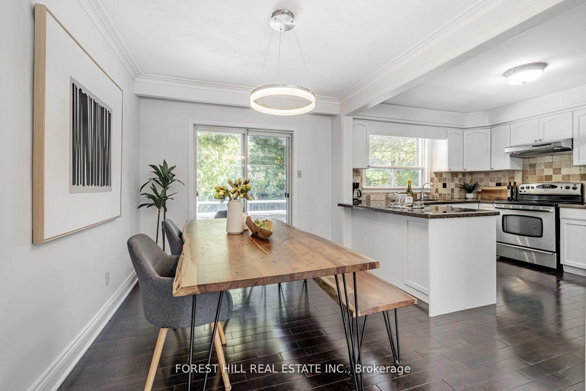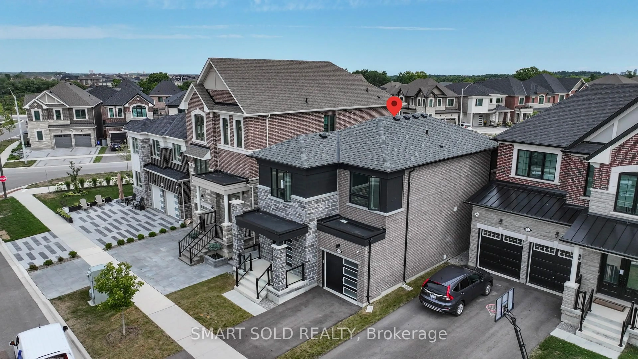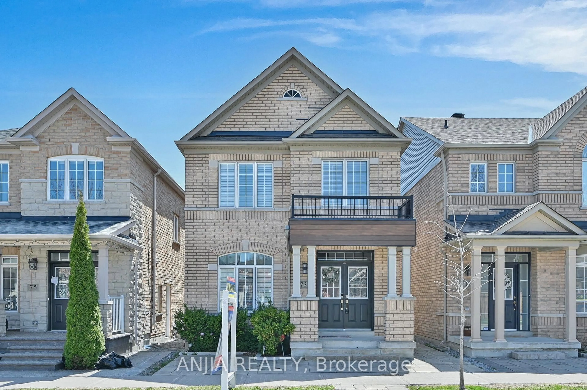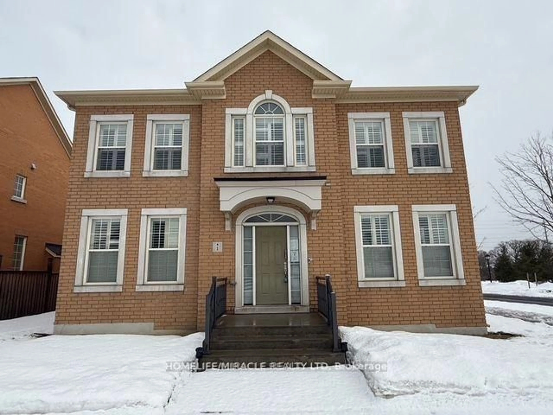Highly Sought After Street in Markham Village! 4-bedroom* Home with Inground Pool Offers approx 2,000 sqft plus Finished Basement! Impeccably maintained and updated throughout! Welcoming exterior features mature trees, landscaped gardens, and an interlock walkway, while the elegant interior showcases hardwood flooring, crown moulding, wainscoting, and California shutters. Designed for both comfort and entertaining, the main floor includes an inviting living and dining area, a warm family room with a wood-burning fireplace and walkout to the deck, and a stylish eat-in kitchen with quartz countertops, stainless steel appliances, a chefs desk, and direct access to the backyard. Upstairs, the spacious primary bedroom offers a walk-in closet and 4-piece ensuite, complimented by two additional bedrooms and a full main bath. The finished basement adds valuable living space with a large rec room, workshop, and abundance of storage. Outside, the private backyard oasis features ample green space, an inground heated pool, a large deck with a retractable awning, and built-in outdoor speakers. Ideally located near top-rated schools, scenic parks, Markham Stouffville Hospital, and the vibrant shops and eateries of Historic Main Street, with easy access to Highway 407, the GO Train, and Cornell Bus Terminal for seamless commuting. *4th Bedroom has been combined with Primary to create an extra large Primary Bedroom, Buyer can convert back to 4 bedrooms, if desired.
Inclusions: Existing Window Coverings, All ELFs, All Ceiling Fans, S/S Fridge, S/S Stove, S/S Hood Fan, S/S B/I D/W, Washer, Dryer, A/C, Furnace, CVAC (As-Is), HWT, GDO (2), Danby Chest Freezer, Basement Metal Shelving, Family Room Bookcases (3), Awning, Outdoor Speakers, Pool Equipment & Accessories, Alarm Equipment (Back & Side Camera, Garage Door Sensor, Smoke Detector, Doorbell, Display Panel)
