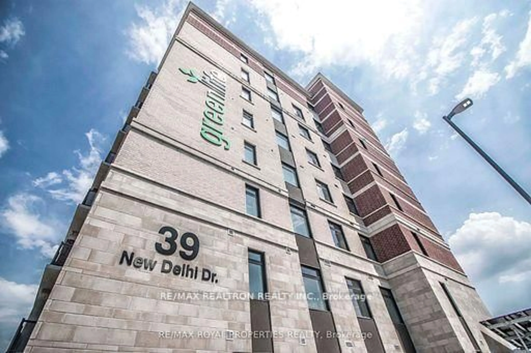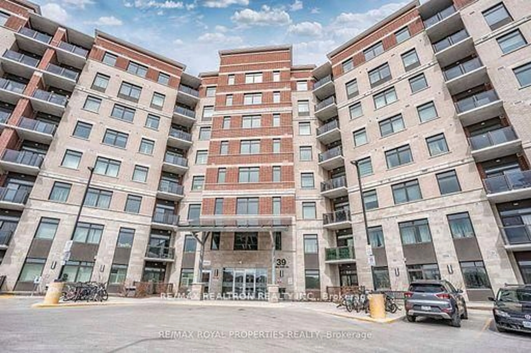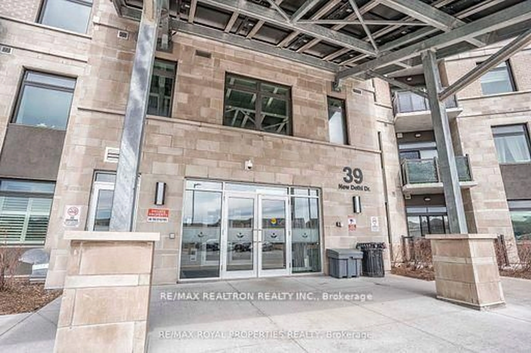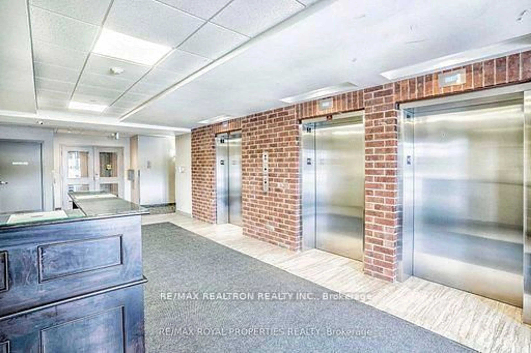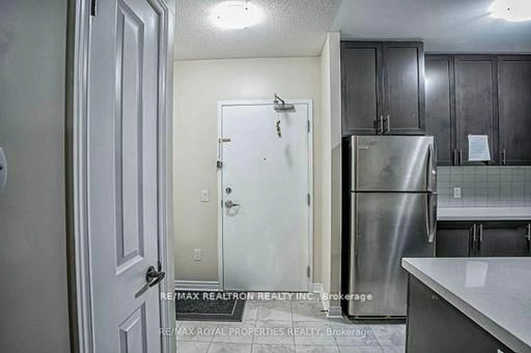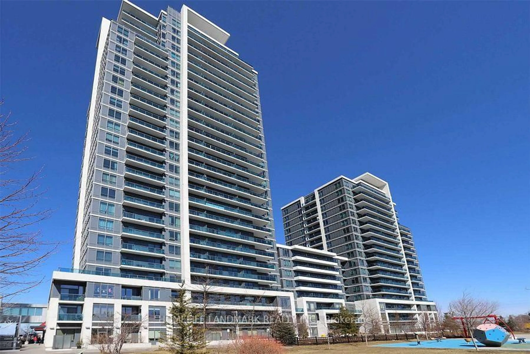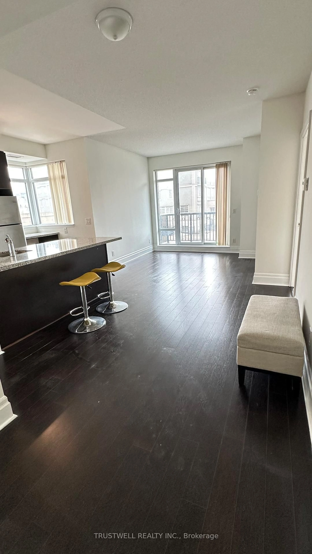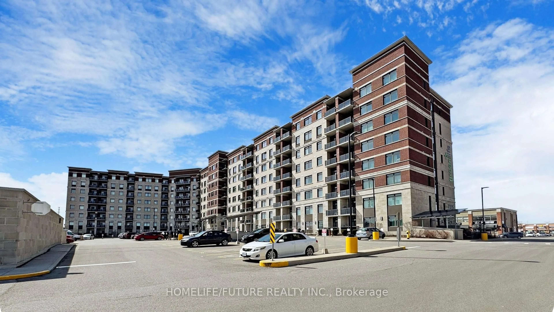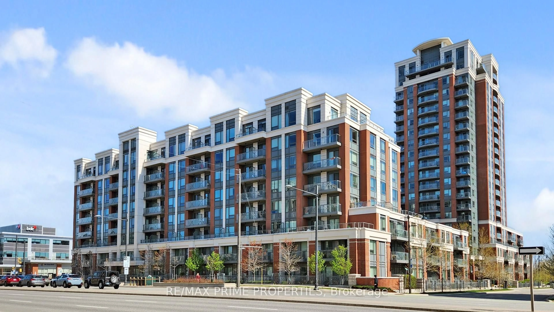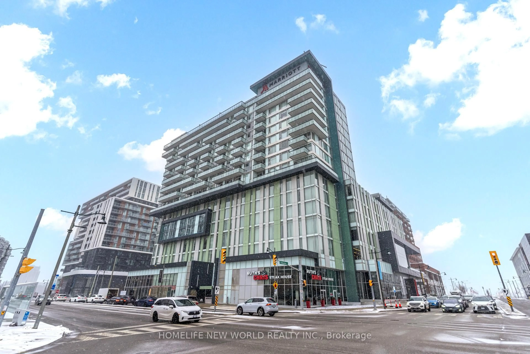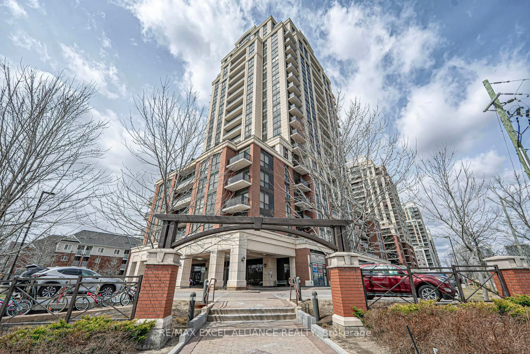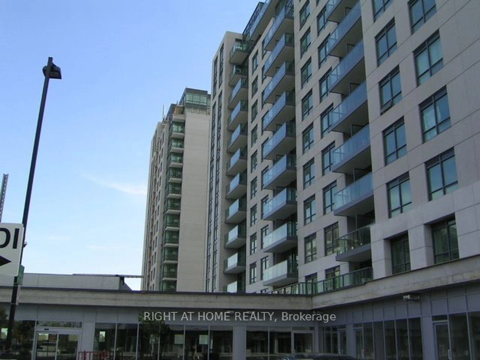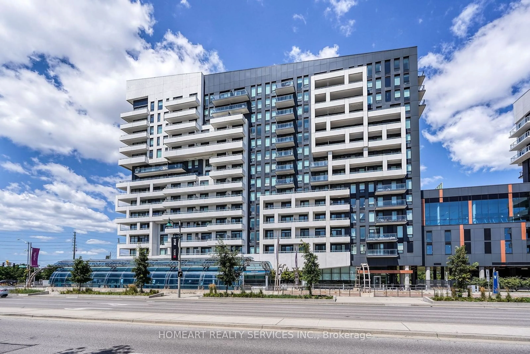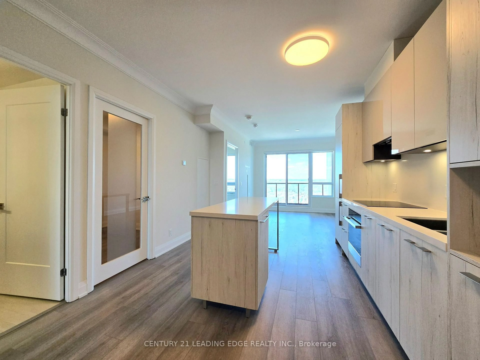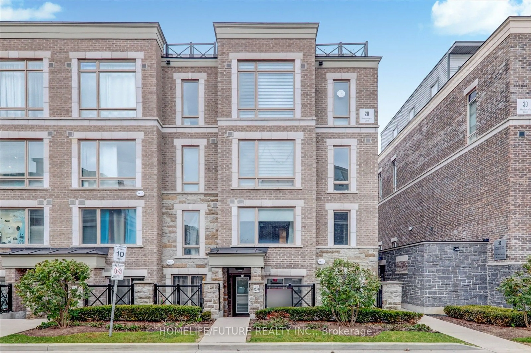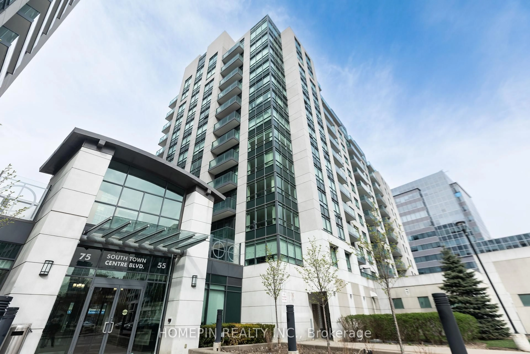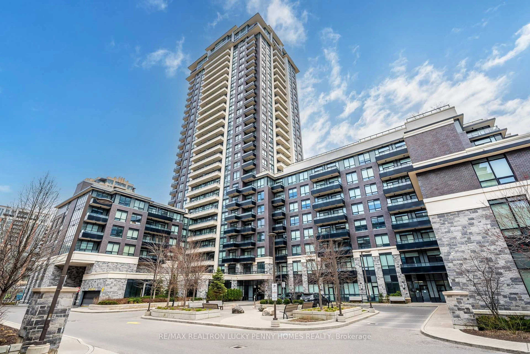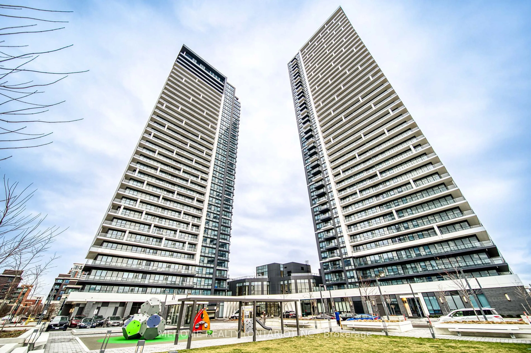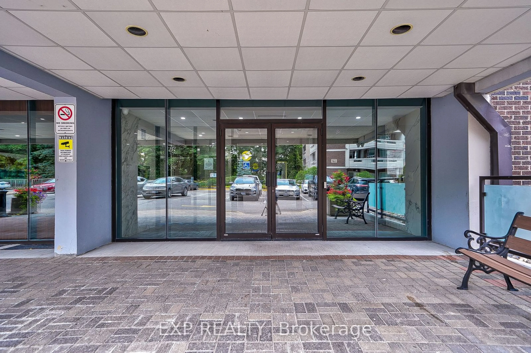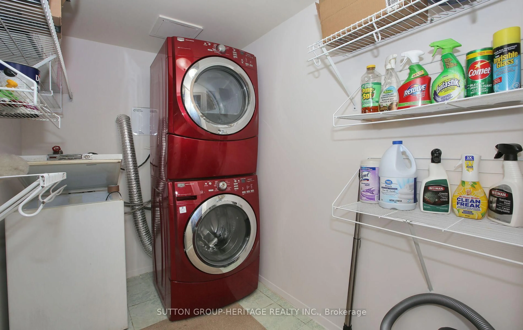39 New Delhi Dr, Markham, Ontario L3S 0E1
Contact us about this property
Highlights
Estimated ValueThis is the price Wahi expects this property to sell for.
The calculation is powered by our Instant Home Value Estimate, which uses current market and property price trends to estimate your home’s value with a 90% accuracy rate.Not available
Price/Sqft$687/sqft
Est. Mortgage$3,221/mo
Maintenance fees$217/mo
Tax Amount (2024)$2,259/yr
Days On Market1 day
Description
**Absolutely Beautiful Newer, 1060 Sq Ft Green Life Condo With 2+1 B/Rooms, +2 Full W/Rooms +2 Parking & Locker. The Den Can Be Used As The 3rd Bedroom. Modern Kitchen With Cabinets Upgraded To Ceiling, Special Granite Counter Top, 2 Pots & Pans Drawers, S/ Steel Appliances & Under Mount Sinks In Kitchen & W/Rooms. Steps To Ttc & Yrt, Walking Distance To Costco, Shoppers, Home Depot, Minutes To Restaurants, Community Centre, Parks, Hwy 407, & Amazing Schools. Geothermal Heating & Ac Leads To Low Cost Living Paired With Lowest Condo Maintenance Fees.
Property Details
Interior
Features
Main Floor
Living
3.1 x 5.18W/O To Balcony / Laminate / Combined W/Dining
Dining
3.1 x 5.18Combined W/Living / Laminate / Combined W/Living
Kitchen
2.43 x 2.95Modern Kitchen / Quartz Counter / Moulded Sink
Primary
2.97 x 3.864 Pc Ensuite / Laminate / W/I Closet
Exterior
Features
Parking
Garage spaces 1
Garage type Underground
Other parking spaces 1
Total parking spaces 2
Condo Details
Amenities
Gym, Party/Meeting Room, Visitor Parking, Elevator
Inclusions
Property History
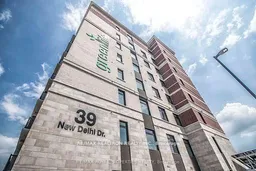 31
31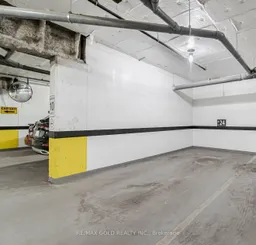
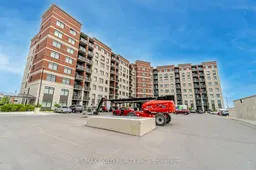
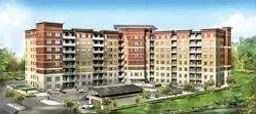
Get up to 1% cashback when you buy your dream home with Wahi Cashback

A new way to buy a home that puts cash back in your pocket.
- Our in-house Realtors do more deals and bring that negotiating power into your corner
- We leverage technology to get you more insights, move faster and simplify the process
- Our digital business model means we pass the savings onto you, with up to 1% cashback on the purchase of your home
